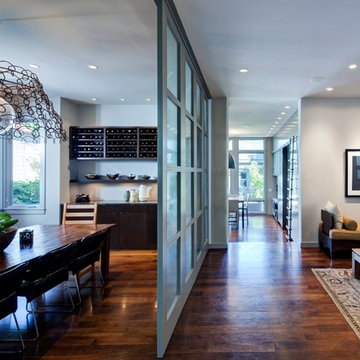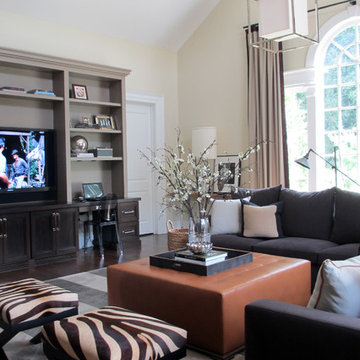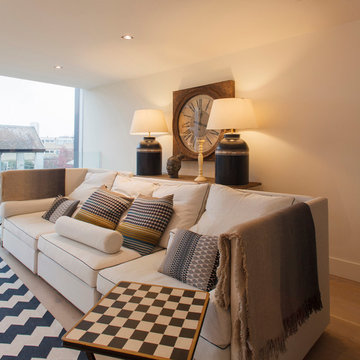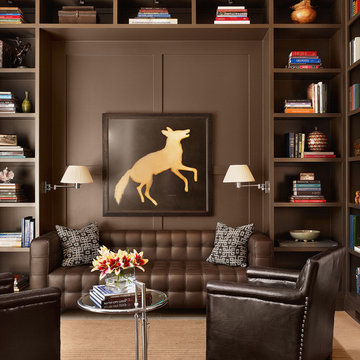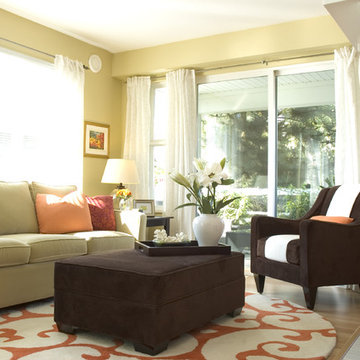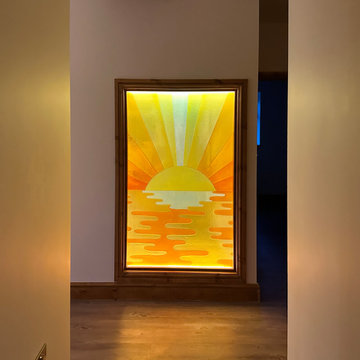Moderne Wohnzimmer Ideen und Bilder
Suche verfeinern:
Budget
Sortieren nach:Heute beliebt
161 – 180 von 933.474 Fotos
Finden Sie den richtigen Experten für Ihr Projekt
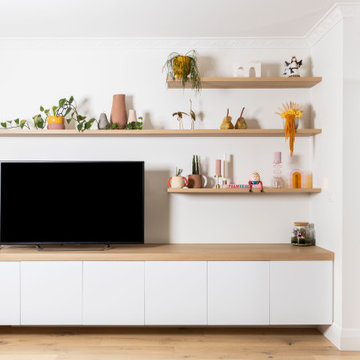
Mittelgroßes, Offenes Modernes Wohnzimmer mit weißer Wandfarbe, hellem Holzboden und Multimediawand in Melbourne
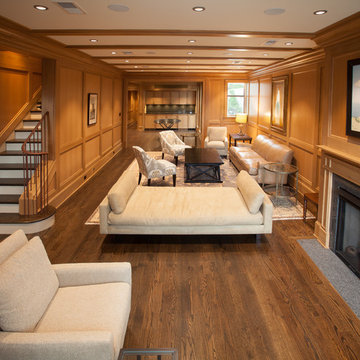
Guests upon entering the row house encounter a stately yet comfortable entertainment space paneled in floor to ceiling stained white oak. A darker stained red oak floor covers the first floor completely and contrasts with the paneling. A new iron stair rail and a granite hearth and fireplace surround provide needed accents to the wood paneling.
Photography by: Carolyn Watson of Carolyn Watson Photography
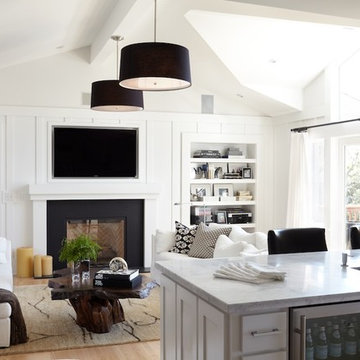
URRUTIA DESIGN
Photography by Sherry Heck
Modernes Wohnzimmer mit weißer Wandfarbe, Kamin und TV-Wand in San Francisco
Modernes Wohnzimmer mit weißer Wandfarbe, Kamin und TV-Wand in San Francisco
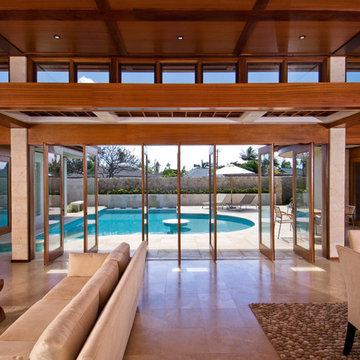
View of the pivot doors that open the living space onto the pool deck. The polished travertine floor on the interior extends around the pool where a rougher finish provides a slip resistant surface.
Hal Lum
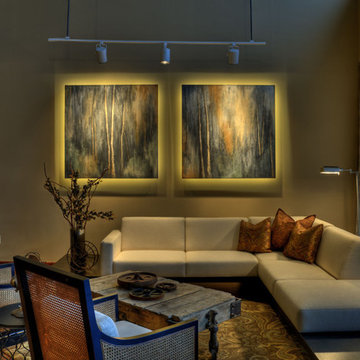
View of LED lighting behind custom artwork - The artwork appears to float on the wall with the LED lighting and is further enhanced by the track lighting.
Custom art by local artist.
Photo courtesy of Fred Lassmann

The Port Ludlow Residence is a compact, 2400 SF modern house located on a wooded waterfront property at the north end of the Hood Canal, a long, fjord-like arm of western Puget Sound. The house creates a simple glazed living space that opens up to become a front porch to the beautiful Hood Canal.
The east-facing house is sited along a high bank, with a wonderful view of the water. The main living volume is completely glazed, with 12-ft. high glass walls facing the view and large, 8-ft.x8-ft. sliding glass doors that open to a slightly raised wood deck, creating a seamless indoor-outdoor space. During the warm summer months, the living area feels like a large, open porch. Anchoring the north end of the living space is a two-story building volume containing several bedrooms and separate his/her office spaces.
The interior finishes are simple and elegant, with IPE wood flooring, zebrawood cabinet doors with mahogany end panels, quartz and limestone countertops, and Douglas Fir trim and doors. Exterior materials are completely maintenance-free: metal siding and aluminum windows and doors. The metal siding has an alternating pattern using two different siding profiles.
The house has a number of sustainable or “green” building features, including 2x8 construction (40% greater insulation value); generous glass areas to provide natural lighting and ventilation; large overhangs for sun and rain protection; metal siding (recycled steel) for maximum durability, and a heat pump mechanical system for maximum energy efficiency. Sustainable interior finish materials include wood cabinets, linoleum floors, low-VOC paints, and natural wool carpet.
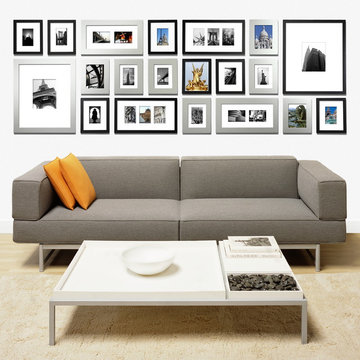
Photo shown is 2 Picturewall units side by side creating 1 large gallery. 1 unit is 2" Silver and the other is 1" black. Once you hang your Picturewall you can move the frame positions around regardless of the color or size of the frames . Picturewall templates are modular as well so that you could also stack these 2 groups on top of each other (seamlessly) rather than side by side OR turn rotate the templates and combine. You can also cut the templates and combine, combine up the stairs template with the standard templates shown here - great for staircase to landing applications. The templates can also turn a corner on a staircase or in a room so that the grouping will not be interrupted. So many ways to use the Patented Picturewall system. The Possibilities are Endless™ - Picturewall.com

The owners of this prewar apartment on the Upper West Side of Manhattan wanted to combine two dark and tightly configured units into a single unified space. StudioLAB was challenged with the task of converting the existing arrangement into a large open three bedroom residence. The previous configuration of bedrooms along the Southern window wall resulted in very little sunlight reaching the public spaces. Breaking the norm of the traditional building layout, the bedrooms were moved to the West wall of the combined unit, while the existing internally held Living Room and Kitchen were moved towards the large South facing windows, resulting in a flood of natural sunlight. Wide-plank grey-washed walnut flooring was applied throughout the apartment to maximize light infiltration. A concrete office cube was designed with the supplementary space which features walnut flooring wrapping up the walls and ceiling. Two large sliding Starphire acid-etched glass doors close the space off to create privacy when screening a movie. High gloss white lacquer millwork built throughout the apartment allows for ample storage. LED Cove lighting was utilized throughout the main living areas to provide a bright wash of indirect illumination and to separate programmatic spaces visually without the use of physical light consuming partitions. Custom floor to ceiling Ash wood veneered doors accentuate the height of doorways and blur room thresholds. The master suite features a walk-in-closet, a large bathroom with radiant heated floors and a custom steam shower. An integrated Vantage Smart Home System was installed to control the AV, HVAC, lighting and solar shades using iPads.
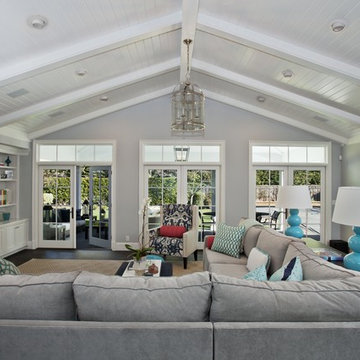
Custom cabinetry at fireplace as well as at opposite end of room. Vaulted ceiling with vgroove paneling, lantern pendant, ceramic tile fireplace surround with limestone hearth. 3 sets of french doors open to covered porch.
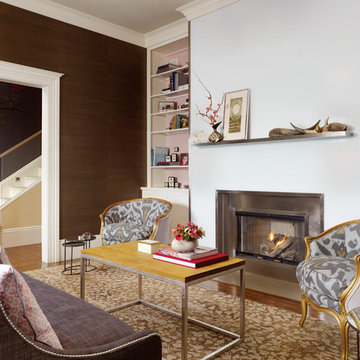
Drama was added to this living room by replacing a the former traditional paneled fireplace with a white back-painted glass mantel and fireplace surround. Designed by Chloe Warner. Photo By: Matthew Millman for California Home + Design
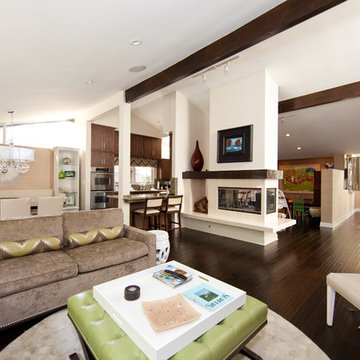
Offenes Modernes Wohnzimmer mit weißer Wandfarbe, dunklem Holzboden und Tunnelkamin in Los Angeles
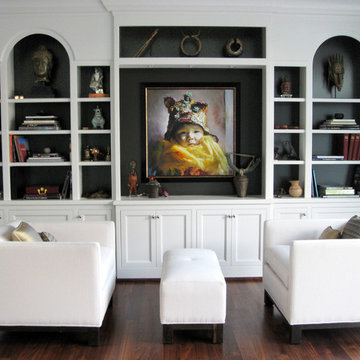
Modernes Wohnzimmer mit schwarzer Wandfarbe und dunklem Holzboden in Portland

Modernes Wohnzimmer mit braunem Holzboden und brauner Wandfarbe in Chicago
Moderne Wohnzimmer Ideen und Bilder
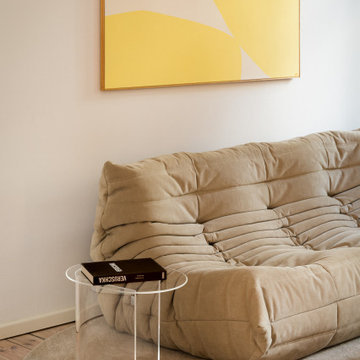
The living space features a black shelf from Ferm Living and coffee tables from Fest
Amsterdam, which also provided the living room's rug. An Array lighting "wave" lamp
adds a modern touch, and a cobalt sculpture by Berlin ceramic artist Latika Nehra is a
bold statement piece. Art plays a significant role in this interior story. A striking piece by German artist Lerke
Nennemann, marked by its vibrant yellow, perfectly complements the interior. Other
artworks were personal collections of the investors.
9
