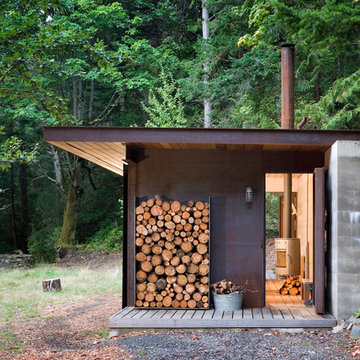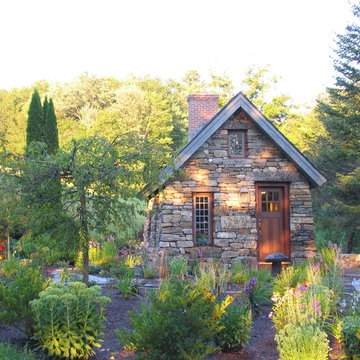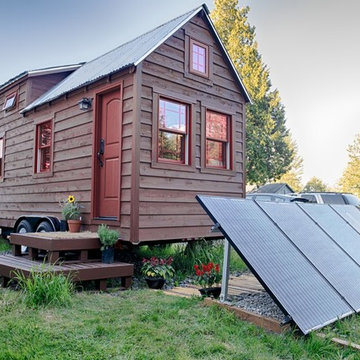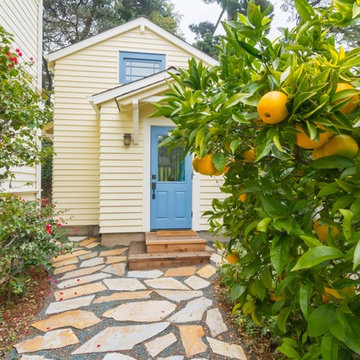Kleine Häuser Ideen und Design
Suche verfeinern:
Budget
Sortieren nach:Heute beliebt
141 – 160 von 23.220 Fotos

Klopf Architecture, Arterra Landscape Architects, and Flegels Construction updated a classic Eichler open, indoor-outdoor home. Expanding on the original walls of glass and connection to nature that is common in mid-century modern homes. The completely openable walls allow the homeowners to truly open up the living space of the house, transforming it into an open air pavilion, extending the living area outdoors to the private side yards, and taking maximum advantage of indoor-outdoor living opportunities. Taking the concept of borrowed landscape from traditional Japanese architecture, the fountain, concrete bench wall, and natural landscaping bound the indoor-outdoor space. The Truly Open Eichler is a remodeled single-family house in Palo Alto. This 1,712 square foot, 3 bedroom, 2.5 bathroom is located in the heart of the Silicon Valley.
Klopf Architecture Project Team: John Klopf, AIA, Geoff Campen, and Angela Todorova
Landscape Architect: Arterra Landscape Architects
Structural Engineer: Brian Dotson Consulting Engineers
Contractor: Flegels Construction
Photography ©2014 Mariko Reed
Location: Palo Alto, CA
Year completed: 2014
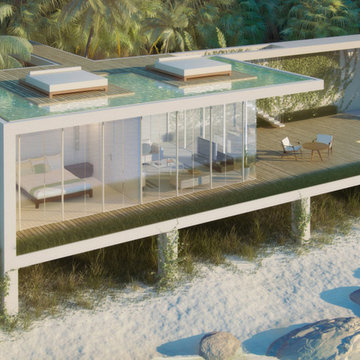
Liquid Design & Architecture, Inc.
Kleines, Einstöckiges Haus mit Putzfassade und weißer Fassadenfarbe in Miami
Kleines, Einstöckiges Haus mit Putzfassade und weißer Fassadenfarbe in Miami
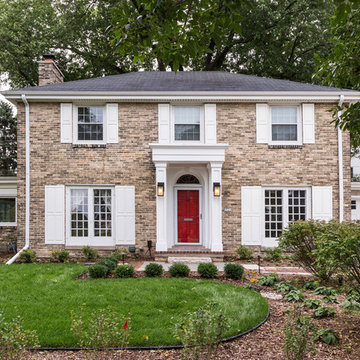
A daytime view of the front entry. Very bright and striking.
Zweistöckiges, Kleines Klassisches Haus mit Backsteinfassade, beiger Fassadenfarbe und Walmdach in Milwaukee
Zweistöckiges, Kleines Klassisches Haus mit Backsteinfassade, beiger Fassadenfarbe und Walmdach in Milwaukee
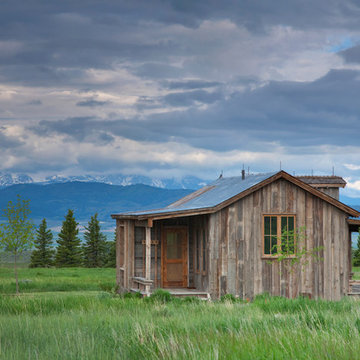
Set in Montana's tranquil Shields River Valley, the Shilo Ranch Compound is a collection of structures that were specifically built on a relatively smaller scale, to maximize efficiency. The main house has two bedrooms, a living area, dining and kitchen, bath and adjacent greenhouse, while two guest homes within the compound can sleep a total of 12 friends and family. There's also a common gathering hall, for dinners, games, and time together. The overall feel here is of sophisticated simplicity, with plaster walls, concrete and wood floors, and weathered boards for exteriors. The placement of each building was considered closely when envisioning how people would move through the property, based on anticipated needs and interests. Sustainability and consumption was also taken into consideration, as evidenced by the photovoltaic panels on roof of the garage, and the capability to shut down any of the compound's buildings when not in use.
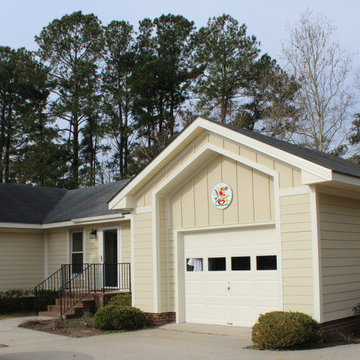
Changing from vinyl siding to Hardie Board was one of the small changes that made a huge impact on the overall look of the home.
Kleines, Einstöckiges Klassisches Haus mit Satteldach, Schindeldach und gelber Fassadenfarbe in Raleigh
Kleines, Einstöckiges Klassisches Haus mit Satteldach, Schindeldach und gelber Fassadenfarbe in Raleigh
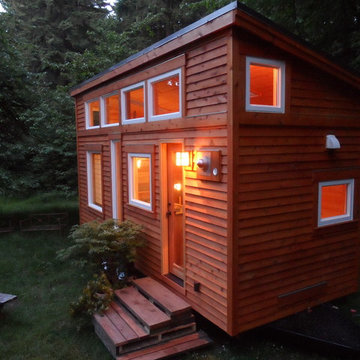
Kleines, Einstöckiges Asiatisches Haus mit brauner Fassadenfarbe und Pultdach in Portland
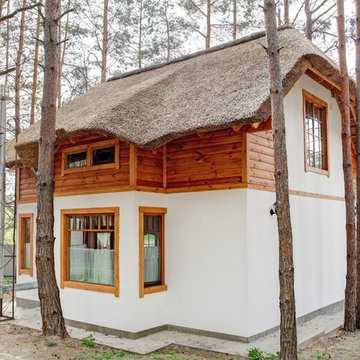
A good combination plastered walls with log siding. Unique reed roof looks very natural in ths Eco style cabine.
Kleines Rustikales Haus in Sonstige
Kleines Rustikales Haus in Sonstige
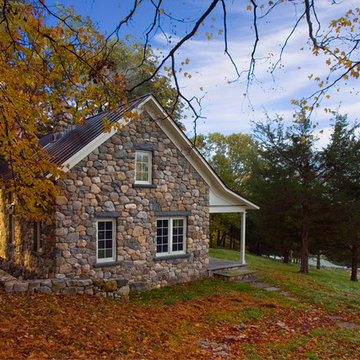
stacked stone walls, autumn color, pine trees, cottage style, gable roof, metal shed roof, casement windows, stone lintels, porch overhang, white post, stone steps, stone wall, leaves, small house, white window trim, white soffit lining, clockwork studio,
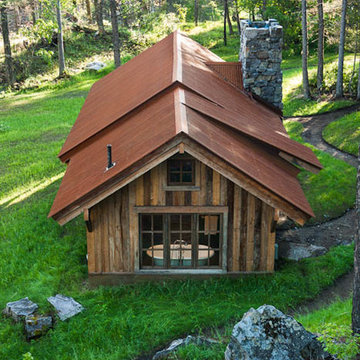
© Heidi A. Long
Kleine, Einstöckige Urige Holzfassade Haus mit brauner Fassadenfarbe und Satteldach in Jackson
Kleine, Einstöckige Urige Holzfassade Haus mit brauner Fassadenfarbe und Satteldach in Jackson
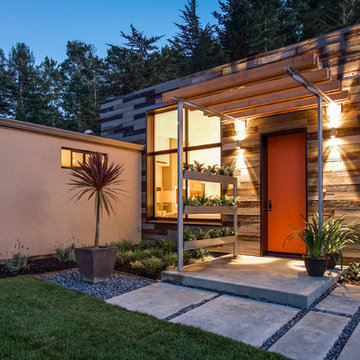
photography by Bob Morris
Kleine, Einstöckige Moderne Holzfassade Haus mit beiger Fassadenfarbe und Flachdach in San Francisco
Kleine, Einstöckige Moderne Holzfassade Haus mit beiger Fassadenfarbe und Flachdach in San Francisco
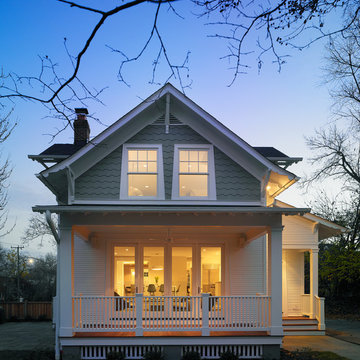
Hoachlander Davis Photography
Kleines Klassisches Haus mit Satteldach in Washington, D.C.
Kleines Klassisches Haus mit Satteldach in Washington, D.C.
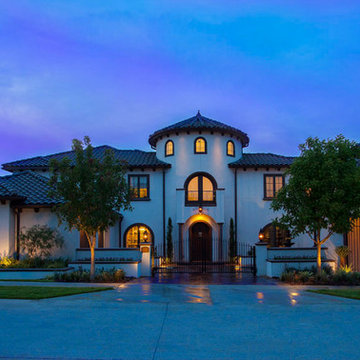
Mediterranean stucco house with balconies looking over a stamped colored courtyard. Private turret entrance leading to exterior stairs to private guest quarters.
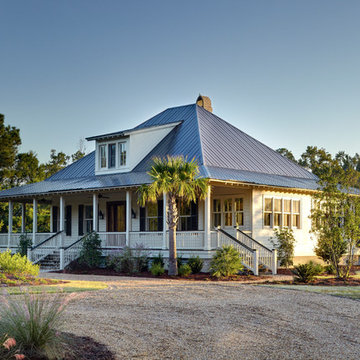
This Iconic Lowcountry Home designed by Allison Ramsey Architects overlooks the paddocks of Brays Island SC. Amazing craftsmanship in a layed back style describe this house and this property. To see this plan and any of our other work please visit www.allisonramseyarchitect.com;
olin redmon - photographer;
Heirloom Building Company - Builder
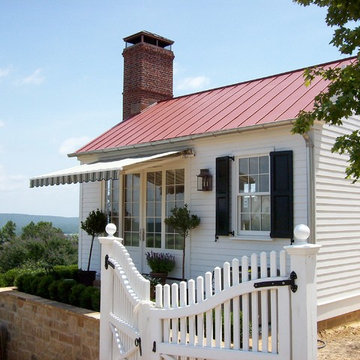
Kleine, Einstöckige Klassische Holzfassade Haus mit weißer Fassadenfarbe und rotem Dach in Little Rock
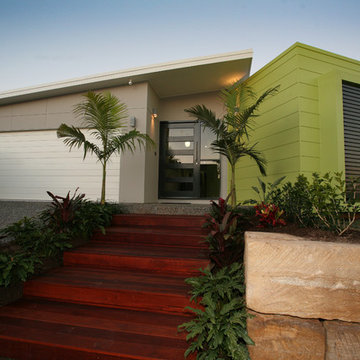
Kleines, Einstöckiges Modernes Haus mit Vinylfassade und grüner Fassadenfarbe in Brisbane
Kleine Häuser Ideen und Design
8

