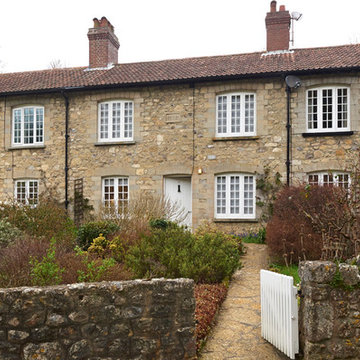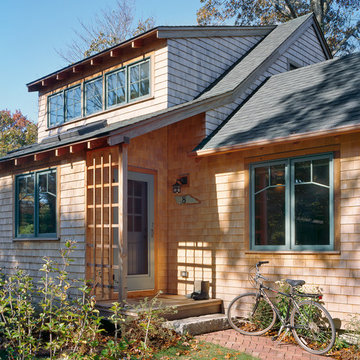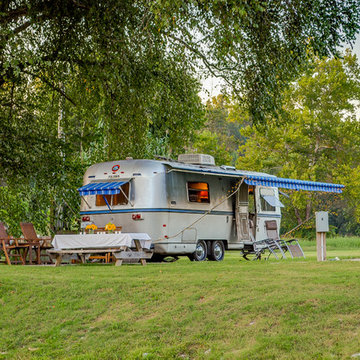Kleine Häuser Ideen und Design
Suche verfeinern:
Budget
Sortieren nach:Heute beliebt
61 – 80 von 23.220 Fotos
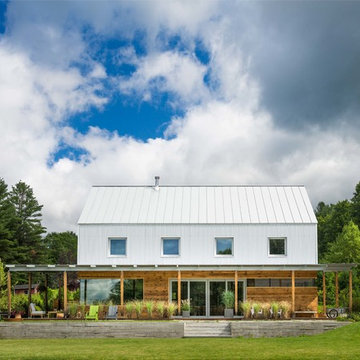
Photo-Jim Westphalen
Zweistöckiges, Kleines Country Einfamilienhaus mit Mix-Fassade, Satteldach und weißer Fassadenfarbe in Sonstige
Zweistöckiges, Kleines Country Einfamilienhaus mit Mix-Fassade, Satteldach und weißer Fassadenfarbe in Sonstige
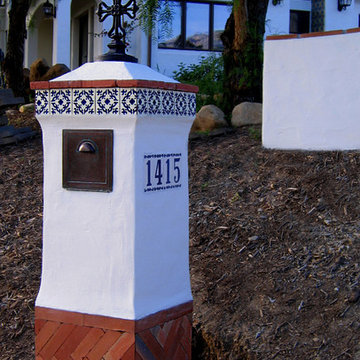
Design Consultant Jeff Doubét is the author of Creating Spanish Style Homes: Before & After – Techniques – Designs – Insights. The 240 page “Design Consultation in a Book” is now available. Please visit SantaBarbaraHomeDesigner.com for more info.
Jeff Doubét specializes in Santa Barbara style home and landscape designs. To learn more info about the variety of custom design services I offer, please visit SantaBarbaraHomeDesigner.com
Jeff Doubét is the Founder of Santa Barbara Home Design - a design studio based in Santa Barbara, California USA.
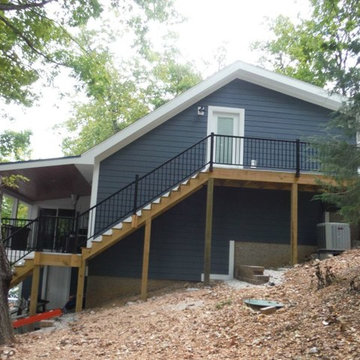
After picture of the side of the house in Evening Blue (siding) and Arctic White (trim).
Kleines Haus mit Faserzement-Fassade und blauer Fassadenfarbe in St. Louis
Kleines Haus mit Faserzement-Fassade und blauer Fassadenfarbe in St. Louis

Stanford Wood Cottage extension and conversion project by Absolute Architecture. Photos by Jaw Designs, Kitchens and joinery by Ben Heath.
Kleines, Zweistöckiges Klassisches Haus mit Putzfassade, weißer Fassadenfarbe und Satteldach in Berkshire
Kleines, Zweistöckiges Klassisches Haus mit Putzfassade, weißer Fassadenfarbe und Satteldach in Berkshire
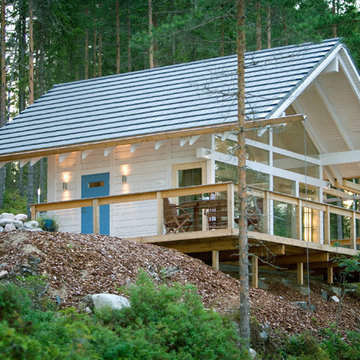
Einstöckige, Kleine Moderne Holzfassade Haus mit weißer Fassadenfarbe und Satteldach in Hamburg

Zweistöckiges, Kleines Klassisches Einfamilienhaus mit weißer Fassadenfarbe, Satteldach, Putzfassade und Blechdach in Birmingham
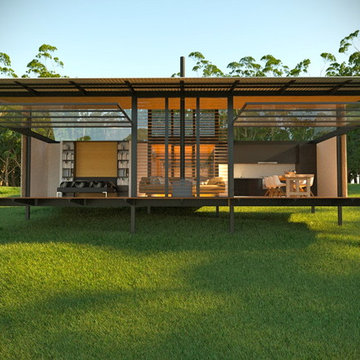
work in progress. Render
Kleines, Einstöckiges Modernes Haus mit Glasfassade und schwarzer Fassadenfarbe in Sunshine Coast
Kleines, Einstöckiges Modernes Haus mit Glasfassade und schwarzer Fassadenfarbe in Sunshine Coast
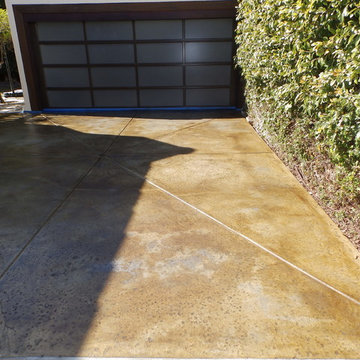
Concrete patio - After cleaning and staining.
Tile & Stone Pro www.TileAndStonePro.com
Kleines Rustikales Haus in Los Angeles
Kleines Rustikales Haus in Los Angeles
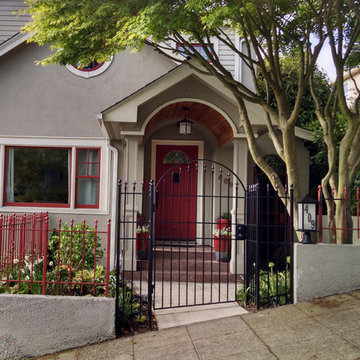
Land2c photos
Entry is now crisply defined with a surround of fenced walls with an arched metal door repeating the home's architecture, The old porch support columns were reclad to create a grander entry. A lit address light was added, smooth new concrete walk, and welcoming plantings greet guests. The old maple tree has been well-pruned to allow more light into the entry. Plants are bright and have four seasons interest. The red fence will be painted matching black soon. The new entry was poured to meet the angle of the stair risers and the city sidewalk. The existing exposed aggregate concrete retaining walls were skimmed and painted to mimic the stucco finish of the house. The iron fencing will be all black.
All now appears to be original to the home's era.
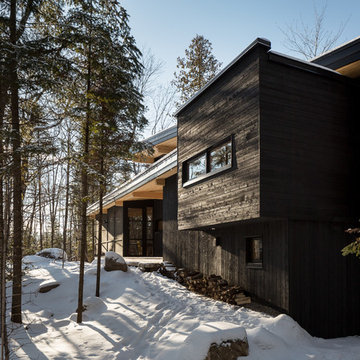
Martin Dufour architecte
Photographe: Ulysse Lemerise
Kleine Rustikale Holzfassade Haus mit schwarzer Fassadenfarbe in Montreal
Kleine Rustikale Holzfassade Haus mit schwarzer Fassadenfarbe in Montreal
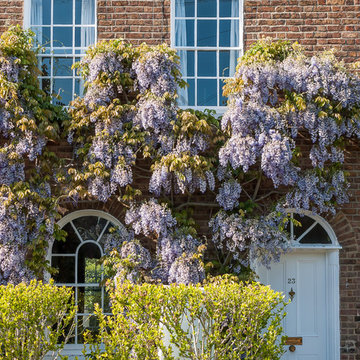
Mark Hazeldine
Kleines, Zweistöckiges Klassisches Haus mit Backsteinfassade und gelber Fassadenfarbe in Berkshire
Kleines, Zweistöckiges Klassisches Haus mit Backsteinfassade und gelber Fassadenfarbe in Berkshire
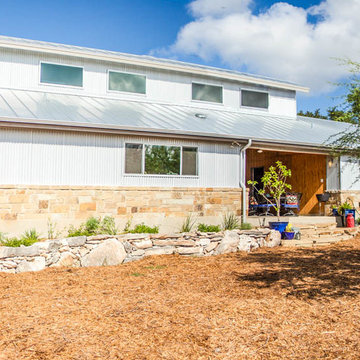
Holly Haggard
Kleines, Zweistöckiges Modernes Haus mit Metallfassade, grauer Fassadenfarbe und Pultdach in Austin
Kleines, Zweistöckiges Modernes Haus mit Metallfassade, grauer Fassadenfarbe und Pultdach in Austin
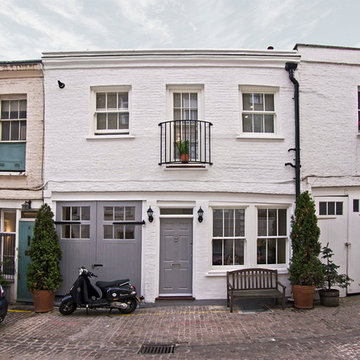
Rees+Lee Architects
Kleines, Zweistöckiges Klassisches Haus mit Backsteinfassade und weißer Fassadenfarbe in London
Kleines, Zweistöckiges Klassisches Haus mit Backsteinfassade und weißer Fassadenfarbe in London

Set in Montana's tranquil Shields River Valley, the Shilo Ranch Compound is a collection of structures that were specifically built on a relatively smaller scale, to maximize efficiency. The main house has two bedrooms, a living area, dining and kitchen, bath and adjacent greenhouse, while two guest homes within the compound can sleep a total of 12 friends and family. There's also a common gathering hall, for dinners, games, and time together. The overall feel here is of sophisticated simplicity, with plaster walls, concrete and wood floors, and weathered boards for exteriors. The placement of each building was considered closely when envisioning how people would move through the property, based on anticipated needs and interests. Sustainability and consumption was also taken into consideration, as evidenced by the photovoltaic panels on roof of the garage, and the capability to shut down any of the compound's buildings when not in use.
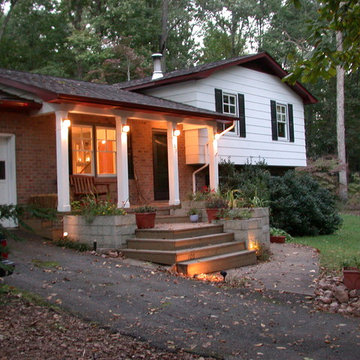
Robert M. Seel, AIA
Kleines Stilmix Haus mit Faserzement-Fassade und weißer Fassadenfarbe in Sonstige
Kleines Stilmix Haus mit Faserzement-Fassade und weißer Fassadenfarbe in Sonstige

Our pioneer project, Casita de Tierra in San Juan del Sur, Nicaragua, showcases the natural building techniques of a rubble trench foundation, earthbag construction, natural plasters, earthen floors, and a composting toilet.
Our earthbag wall system consists of locally available, cost-efficient, polypropylene bags that are filled with a formula of clay and aggregate unearthed from our building site. The bags are stacked like bricks in running bonds, which are strengthened by courses of barbed wire laid between each row, and tamped into place. The walls are then plastered with a mix composed of clay, sand, soil and straw, and are followed by gypsum and lime renders to create attractive walls.
The casita exhibits a load-bearing wall system demonstrating that thick earthen walls, with no rebar or cement, can support a roofing structure. We, also, installed earthen floors, created an indoor dry-composting toilet system, utilized local woods for the furniture, routed all grey water to the outdoor garden, and maximized air flow by including cross-ventilating screened windows below the natural palm frond and cane roof.
Casita de Tierra exemplifies an economically efficient, structurally sound, aesthetically pleasing, environmentally kind, and socially responsible home.
Kleine Häuser Ideen und Design
4
