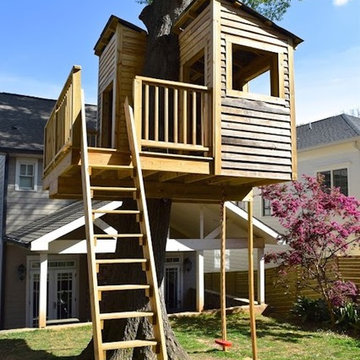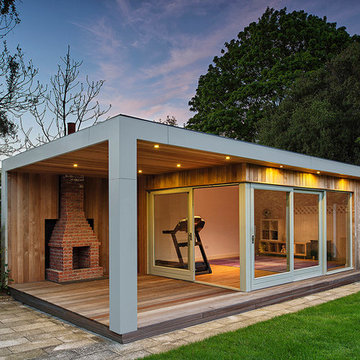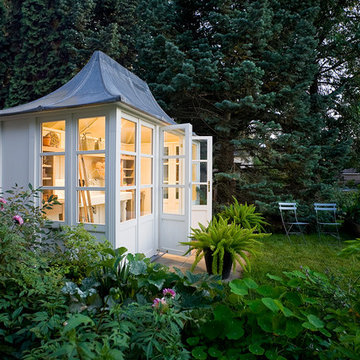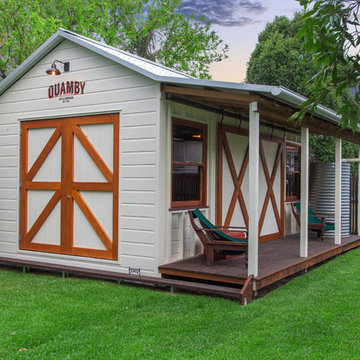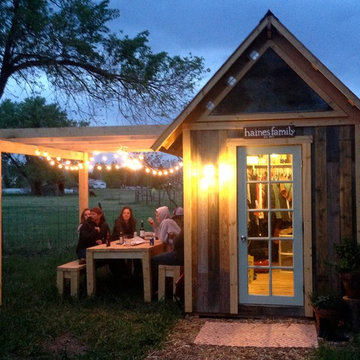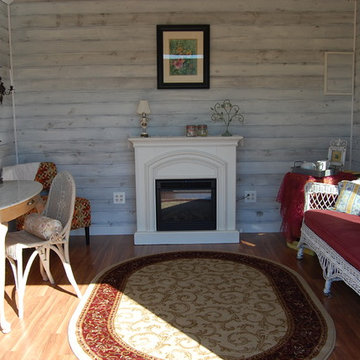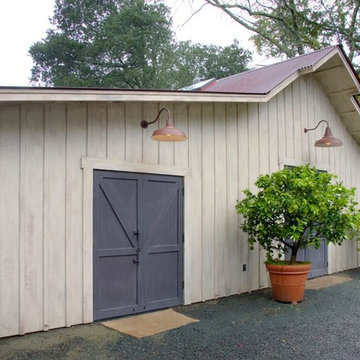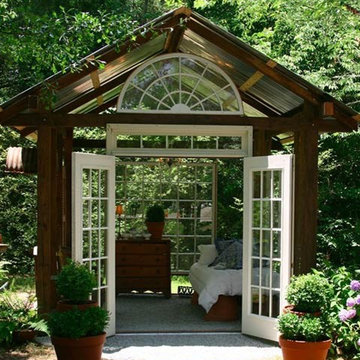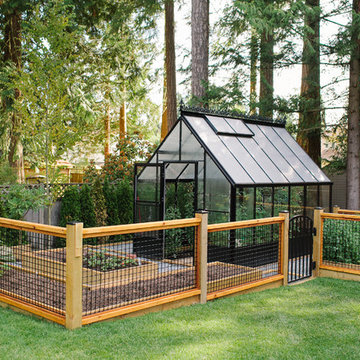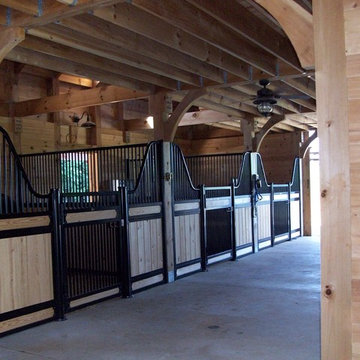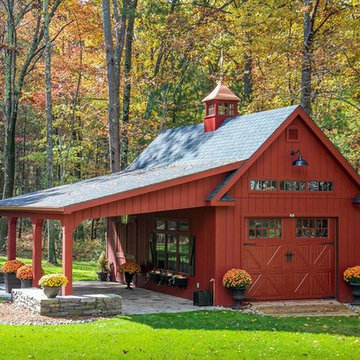Gartenhaus Ideen und Design
Suche verfeinern:
Budget
Sortieren nach:Heute beliebt
41 – 60 von 44.695 Fotos
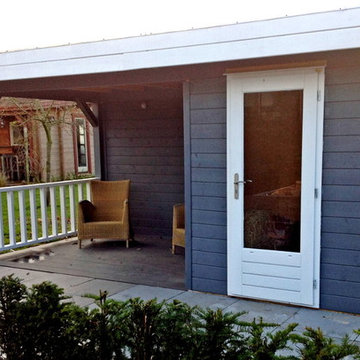
The Prima Malta measures an overall 4.8m x 2.4m. The store area measures 2.4m x 1.8m and the gazebo measures 3m x 2.4m. The standard design comes with a double glazed single glazed door, a high level window and a balustrade.
Finden Sie den richtigen Experten für Ihr Projekt
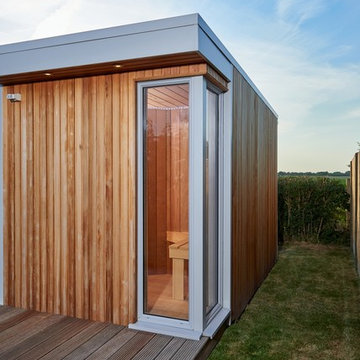
eDEN Garden Rooms corner window showing a glimpse of a garden sauna
Kleines Modernes Gartenhaus in West Midlands
Kleines Modernes Gartenhaus in West Midlands
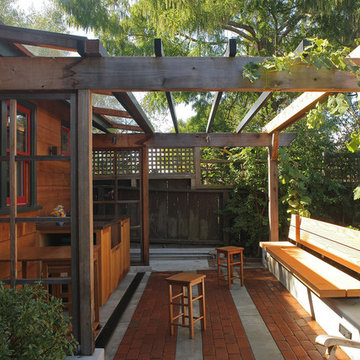
Photo by Langdon Clay
Freistehendes, Kleines Rustikales Gartenhaus als Arbeitsplatz, Studio oder Werkraum in San Francisco
Freistehendes, Kleines Rustikales Gartenhaus als Arbeitsplatz, Studio oder Werkraum in San Francisco
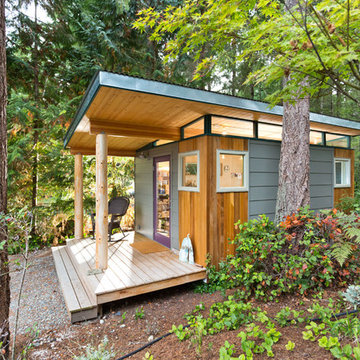
Dominic Bonuccelli
Freistehendes, Kleines Modernes Gartenhaus als Arbeitsplatz, Studio oder Werkraum in Seattle
Freistehendes, Kleines Modernes Gartenhaus als Arbeitsplatz, Studio oder Werkraum in Seattle
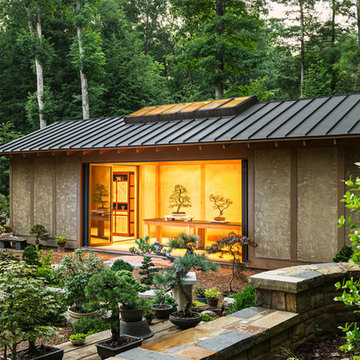
Our client has a large collection of bonsai trees and wanted an exhibition space for the extensive collection and a workshop to tend to the growing plants. Together we came up with a plan for a beautiful garden with plenty of space and a water feature. The design also included a Japanese-influenced pavilion in the middle of the garden. The pavilion is comprised of three separate rooms. The first room is features a tokonoma, a small recessed space to display art. The second, and largest room, provides an open area for display. The room can be accessed by large glass folding doors and has plenty of natural light filtering through the skylights above. The third room is a workspace with tool storage.
Photography by Todd Crawford
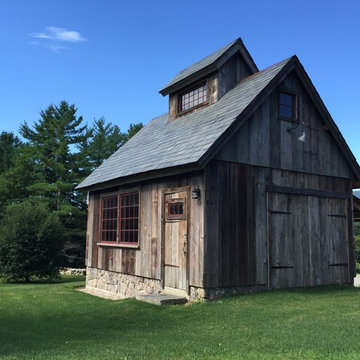
Photography by Andrew Doyle
This Sugar House provides our client with a bit of extra storage, a place to stack firewood and somewhere to start their vegetable seedlings; all in an attractive package. Built using reclaimed siding and windows and topped with a slate roof, this brand new building looks as though it was built 100 years ago. True traditional timber framing construction add to the structures appearance, provenance and durability.
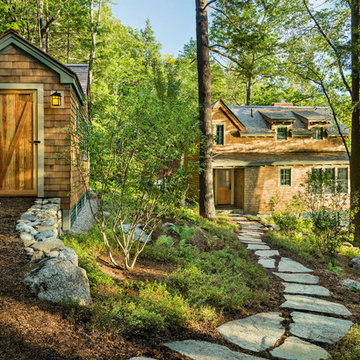
Guest house with playhouse/shed. This project was a Guest House for a long time Battle Associates Client. Smaller, smaller, smaller the owners kept saying about the guest cottage right on the water's edge. The result was an intimate, almost diminutive, two bedroom cottage for extended family visitors. White beadboard interiors and natural wood structure keep the house light and airy. The fold-away door to the screen porch allows the space to flow beautifully.
Photographer: Nancy Belluscio
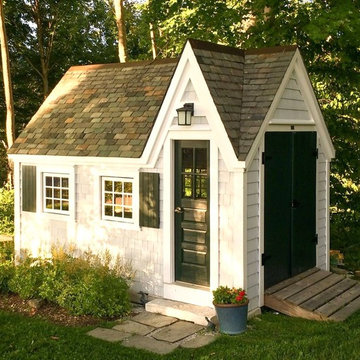
Gothic victorian Tiny House garden shed / prefab studio
Kleiner, Freistehender Klassischer Geräteschuppen in Boston
Kleiner, Freistehender Klassischer Geräteschuppen in Boston
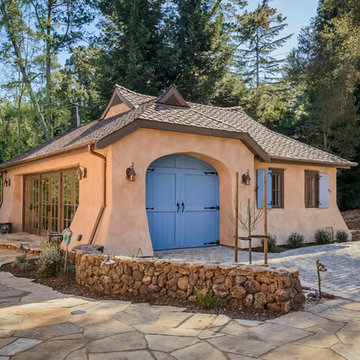
Dennis Mayer Photography
Freistehendes Landhausstil Gartenhaus in San Francisco
Freistehendes Landhausstil Gartenhaus in San Francisco
Gartenhaus Ideen und Design
3
