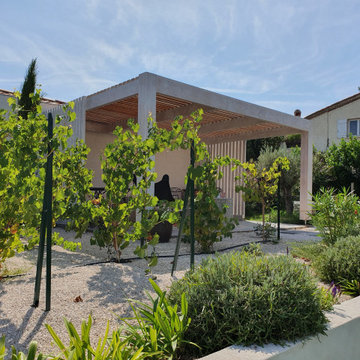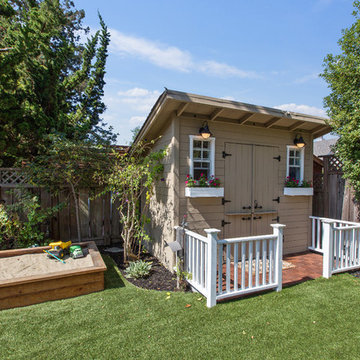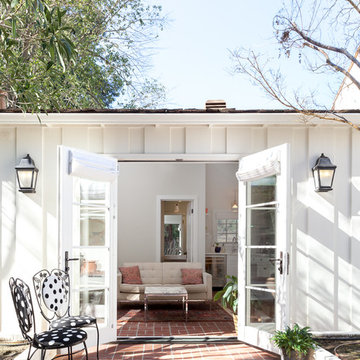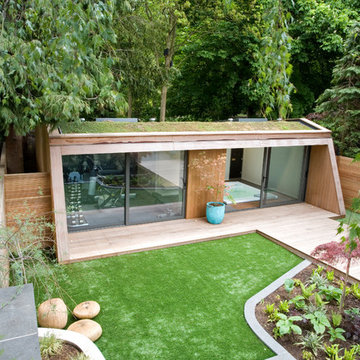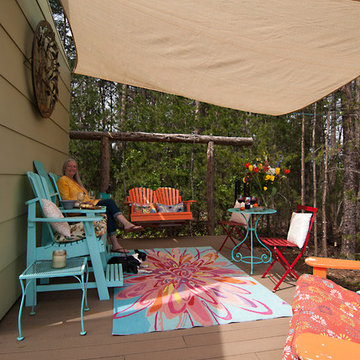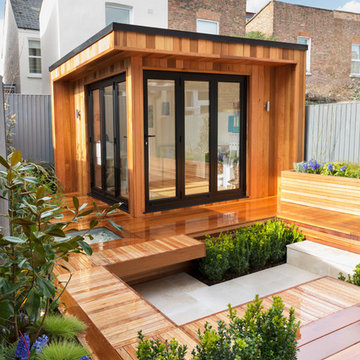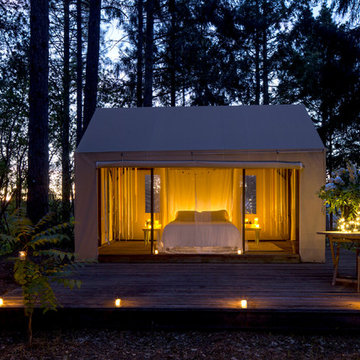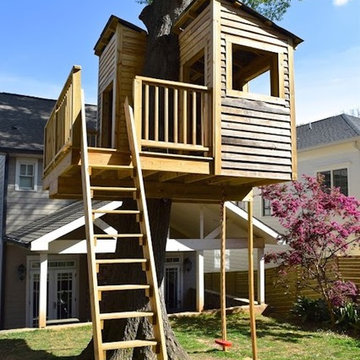Gartenhaus Ideen und Design
Suche verfeinern:
Budget
Sortieren nach:Heute beliebt
21 – 40 von 44.695 Fotos
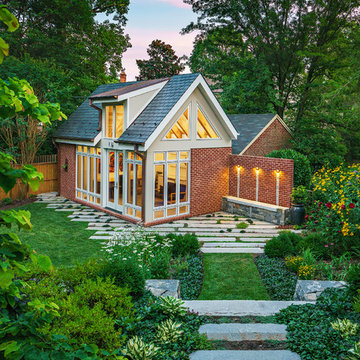
Freistehendes Klassisches Gartenhaus als Arbeitsplatz, Studio oder Werkraum in Washington, D.C.
Finden Sie den richtigen Experten für Ihr Projekt
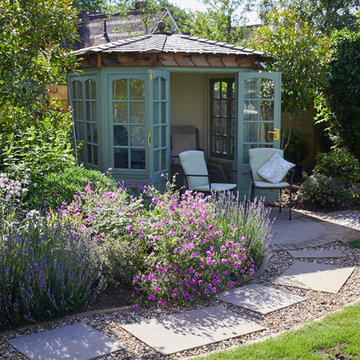
Richard Brown Photography Ltd
Kleines, Freistehendes Klassisches Gartenhaus in Cheshire
Kleines, Freistehendes Klassisches Gartenhaus in Cheshire
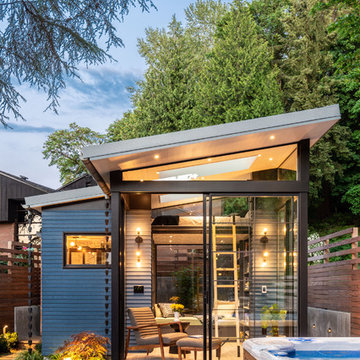
Photos by Andrew Giammarco Photography.
Kleines, Freistehendes Modernes Gästehaus in Seattle
Kleines, Freistehendes Modernes Gästehaus in Seattle
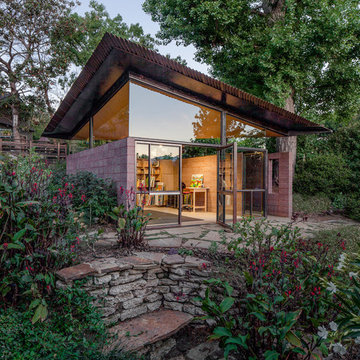
The structure was recently built, but it appeared as though it had been there for many years - a blending of the old and new.
The studio was built in a remote location with no crane access; and yet, AMRON successfully erected the six ton roof structure.
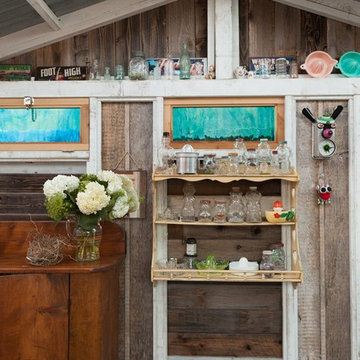
Kim Snyder Photography
Freistehendes, Mittelgroßes Shabby-Look Gästehaus in San Luis Obispo
Freistehendes, Mittelgroßes Shabby-Look Gästehaus in San Luis Obispo
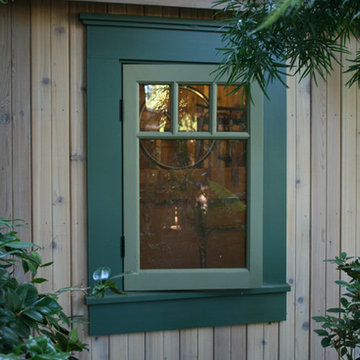
What our clients needed:
• Create a garden folly that doubles as a well-built shed for crafts and storage.
• Size the structure large enough for comfortable storage without dominating the garden.
• Discreetly locate the shed in the far corner of the rear yard while maintaining existing trees.
• Ensure that the structure is protected from the weather and carefully detailed to deter access of wildlife and rodents.
FUNCTION
• Construct the shed slab close to grade to permit easy access for bicycle storage, while building shed walls above grade to ensure against termites and dryrot.
• Install a French door and operable casement windows to admit plenty of daylight and provide views to the garden.
• Include rugged built-in work bench, shelves, bike racks and tool storage for a rustic well-organized and efficient space.
• Incorporate GFIC electrical service for safe access to power at this distant corner of the yard.
• Position energy-efficient interior lighting to ensure space can be used year-round.
• Switch control of exterior light from house and from shed for ease of command.
AESTHETICS
• Design and detail the shed to coordinate with the Arts and Crafts style house.
• Include an arbor for future flowering vines, further softening the shed’s garden presence.
• Simple and rustic interior surfaces ensure that the space is easy to clean.
• Create an aged and softly weathered appearance, and protect the exterior siding by finishing the cedar with a custom-colored semi-transparent stain.
INNOVATIVE MATERIALS AND CONSTRUCTION
• Factory-built components were pre-assembled to allow for a speedy assembly and for a shorter on-site construction schedule.
• Each component was easily transported through the yard without disturbing garden features.
• Decorative exterior trim frames the door and windows, while a simpler trim is used inside the unadorned shed.
OBSTACLE OVERCOME
• The structure is located in the corner of the yard to avoid disturbance of a curly willow tree.
• The low-profile structure is positioned close to property lines while staying beneath the allowable daylight plane for structures.
• To comply with daylight plane close to fence, the roof form combines hip and gable forms, with door located at gable end.
• The height of the modest interior is maximized, without exceeding the allowable building height.
CRAFTSMANSHIP
• The concrete slab was precisely formed and finished for ease of shed assembly before the factory-built components were delivered to site.
• Precision planning meant the pre-framed door fit exactly between raised concrete curb.
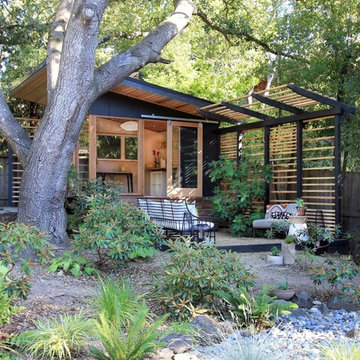
Redwood Builders had the pleasure of working with leading SF based architects Seth and Melissa Hanley of Design Blitz to create a sleek and modern backyard "Shudio" structure. Located in their backyard in Sebastopol, the Shudio replaced a falling-down potting shed and brings the best of his-and-hers space planning: a painting studio for her and a beer brewing shed for him. During their frequent backyard parties (which often host more than 90 guests) the Shudio transforms into a bar with easy through traffic and a built in keg-orator. The finishes are simple with the primary surface being charcoal painted T111 with accents of western red cedar and a white washed ash plywood interior. The sliding barn doors and trim are constructed of California redwood. The trellis with its varied pattern creates a shadow pattern that changes throughout the day. The trellis helps to enclose the informal patio (decomposed granite) and provide privacy from neighboring properties. Existing mature rhododendrons were prioritized in the design and protected in place where possible.
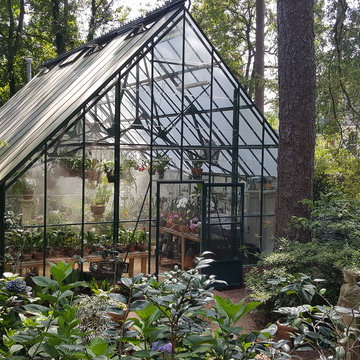
The orchid greenhouse early in the morning enjoys a cool mist in South Carolina.
Featured: Cape Cod 20x30, single glass with twinwall polycarbonate roof.
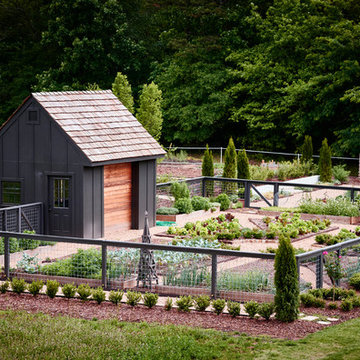
Designer: Stephanie Semmes http://www.houzz.com/pro/stephbsemmes/semmes-interiors
Photographer: Dustin Peck http://www.dustinpeckphoto.com/
http://urbanhomemagazine.com/feature/1590
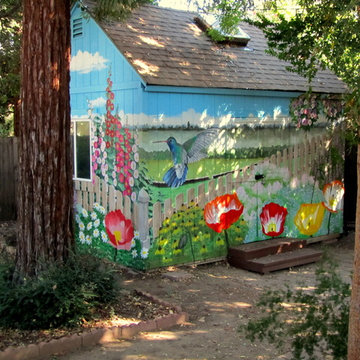
Sheryl Leamer
Freistehender, Mittelgroßer Eklektischer Geräteschuppen in Sacramento
Freistehender, Mittelgroßer Eklektischer Geräteschuppen in Sacramento
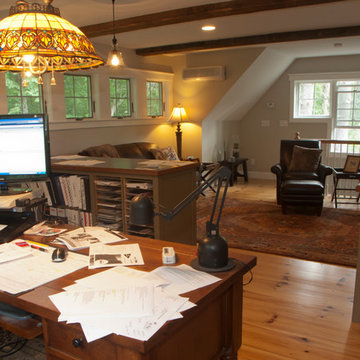
Großes Landhausstil Gartenhaus als Arbeitsplatz, Studio oder Werkraum in Manchester
Gartenhaus Ideen und Design
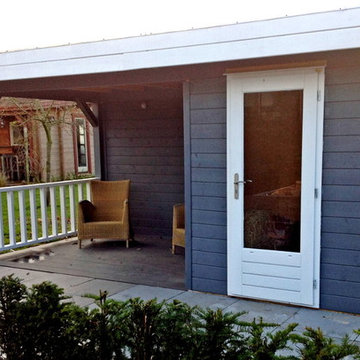
The Prima Malta measures an overall 4.8m x 2.4m. The store area measures 2.4m x 1.8m and the gazebo measures 3m x 2.4m. The standard design comes with a double glazed single glazed door, a high level window and a balustrade.
2
