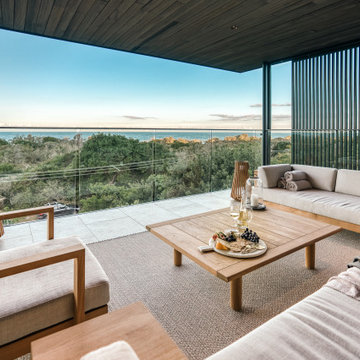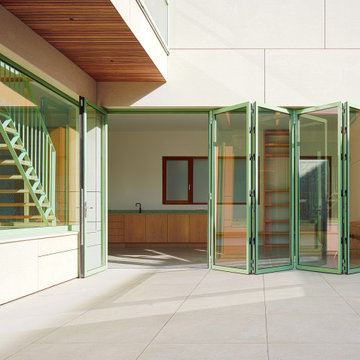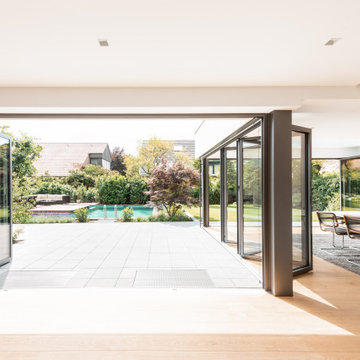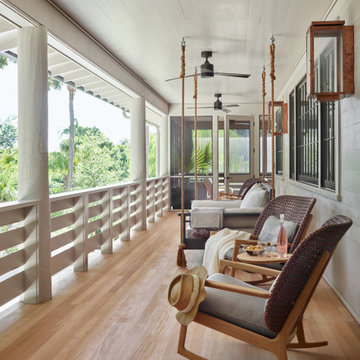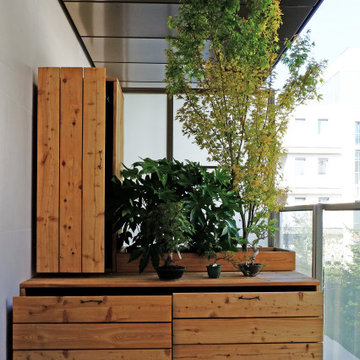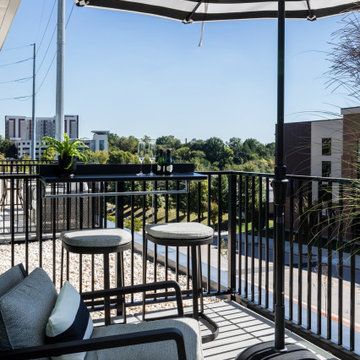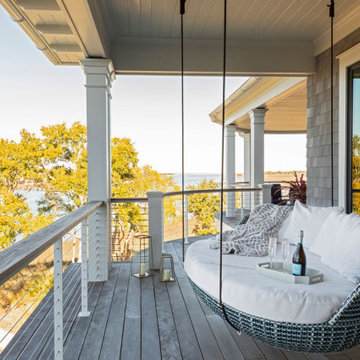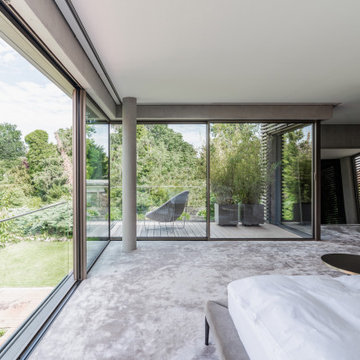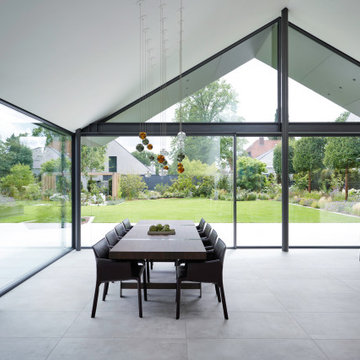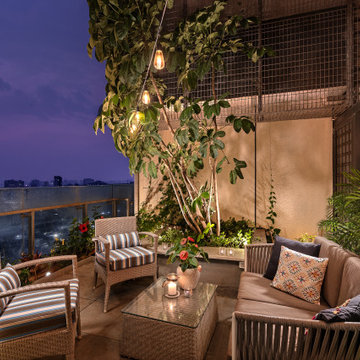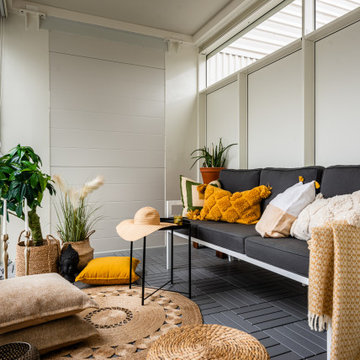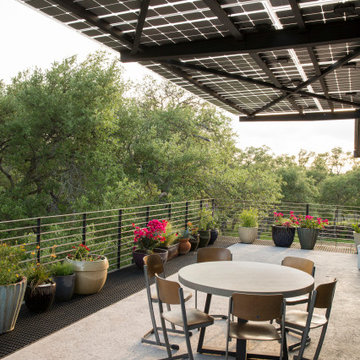Balkon Ideen und Bilder
Suche verfeinern:
Budget
Sortieren nach:Heute beliebt
101 – 120 von 45.008 Fotos
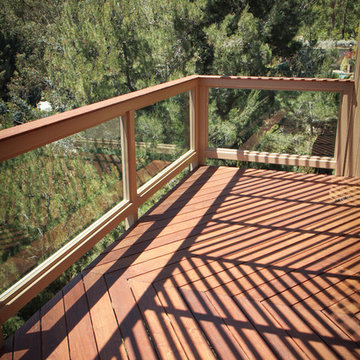
Exterior work include built new balconies, TexCote paint and new red wood siding.
Balconies floors made from IPE wood and glass railing
Modernes Loggia in Los Angeles
Modernes Loggia in Los Angeles
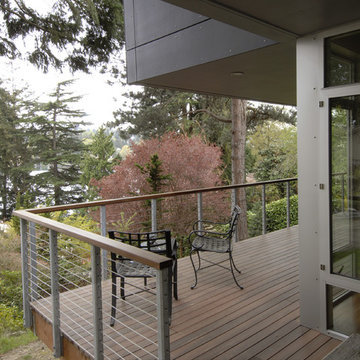
An existing 1960's single story home with daylight basement and pitched roof is transformed with a two-story addition and new rooflines. Strong horizontal and vertical planes define each living space.
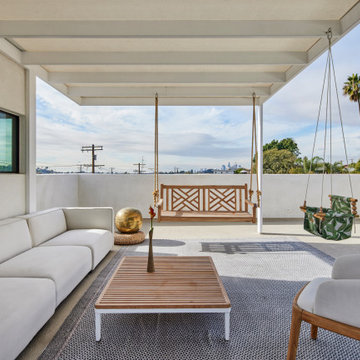
Gloriette / family outdoor living room with LA skyline from the east beyond. Modernism in an urban setting. Doggie window at right
Großer Mediterraner Balkon mit Sichtschutz, Pergola und Mix-Geländer in Los Angeles
Großer Mediterraner Balkon mit Sichtschutz, Pergola und Mix-Geländer in Los Angeles
Finden Sie den richtigen Experten für Ihr Projekt

Mittelgroßer Moderner Balkon mit Sichtschutz, Pergola und Glasgeländer in Sydney
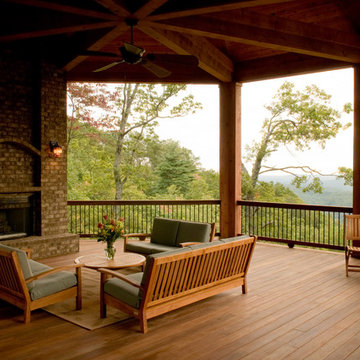
Outdoor porch area overlooking mountain view
Rustikales Loggia mit Feuerstelle in Sonstige
Rustikales Loggia mit Feuerstelle in Sonstige
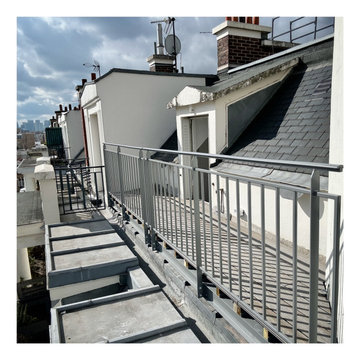
Création d'une terrasse sur les toits, en extension d'un appartement
Klassischer Balkon in Paris
Klassischer Balkon in Paris
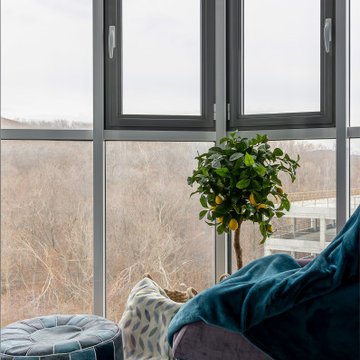
Лоджия с панорамным остеклением, акцентной стеной панорамным видом на лес
Mittelgroßes, Unbedecktes Modernes Loggia mit Glasgeländer in Sonstige
Mittelgroßes, Unbedecktes Modernes Loggia mit Glasgeländer in Sonstige
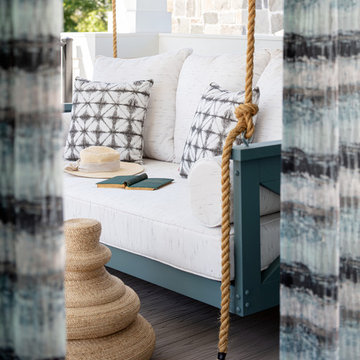
This is a sliver of the view of the balcony off the master suite on the second story. It has a gorgeous swinging daybed to lounge in while you overlook the pool below.
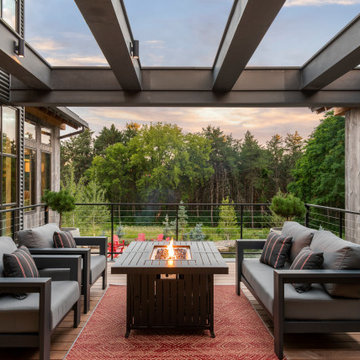
Built into the hillside, this industrial ranch sprawls across the site, taking advantage of views of the landscape. A metal structure ties together multiple ranch buildings with a modern, sleek interior that serves as a gallery for the owners collected works of art. A welcoming, airy bridge is located at the main entrance, and spans a unique water feature flowing beneath into a private trout pond below, where the owner can fly fish directly from the man-cave!
Balkon Ideen und Bilder
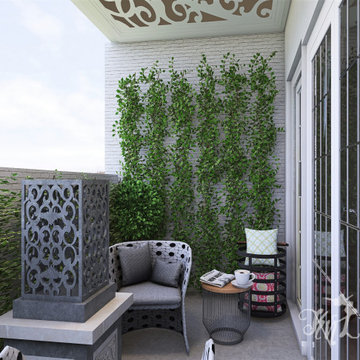
Romanticized balcony with hugging greenery. Pops of color added within pillows and plants. Painted brick to make the space feel a little more spacious and adds a nice texture to the space.
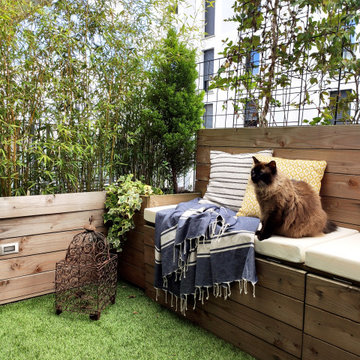
L’achat de cet appartement a été conditionné par l’aménagement du balcon. En effet, situé au cœur d’un nouveau quartier actif, le vis à vis était le principal défaut.
OBJECTIFS :
Limiter le vis à vis
Apporter de la végétation
Avoir un espace détente et un espace repas
Créer des rangements pour le petit outillage de jardin et les appareils électriques type plancha et friteuse
Sécuriser les aménagements pour le chat (qu’il ne puisse pas sauter sur les rebords du garde corps).
Pour cela, des aménagements en bois sur mesure ont été imaginés, le tout en DIY. Sur un côté, une jardinière a été créée pour y intégrer des bambous. Sur la longueur, un banc 3 en 1 (banc/jardinière/rangements) a été réalisé. Son dossier a été conçu comme une jardinière dans laquelle des treillis ont été insérés afin d’y intégrer des plantes grimpantes qui limitent le vis à vis de manière naturelle. Une table pliante est rangée sur un des côtés afin de pouvoir l’utiliser pour les repas en extérieur. Sur l’autre côté, un meuble en bois a été créé. Il sert de « coffrage » à un meuble d’extérieur de rangement étanche (le balcon n’étant pas couvert) et acheté dans le commerce pour l’intégrer parfaitement dans le décor.
De l’éclairage d’appoint a aussi été intégré dans le bois des jardinières de bambous et du meuble de rangement en supplément de l’éclairage général (insuffisant) prévu à la construction de la résidence.
Enfin, un gazon synthétique vient apporter la touche finale de verdure.
Ainsi, ce balcon est devenu un cocon végétalisé urbain où il est bon de se détendre et de profiter des beaux jours !
6
