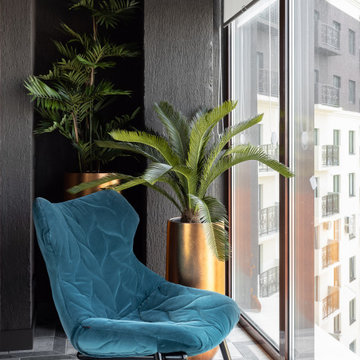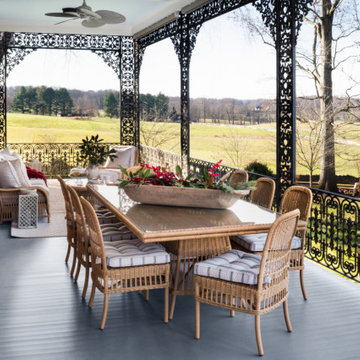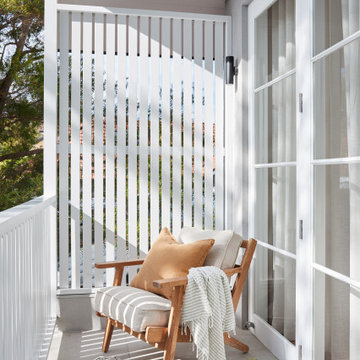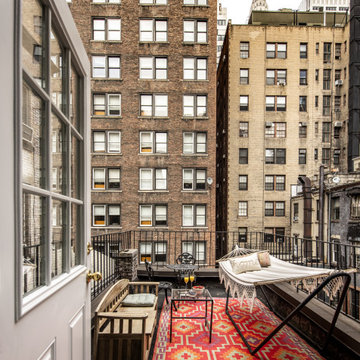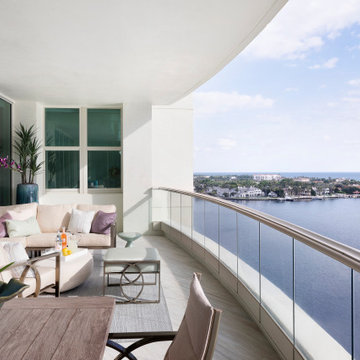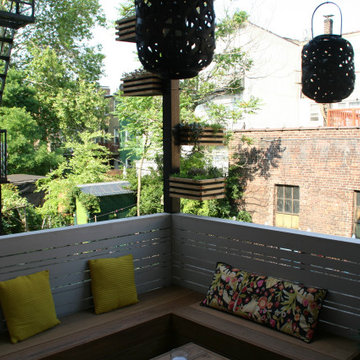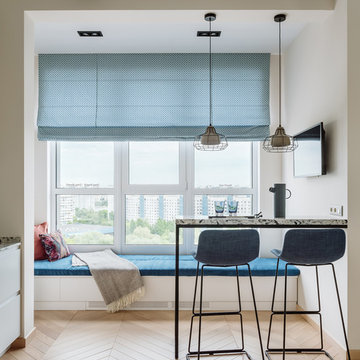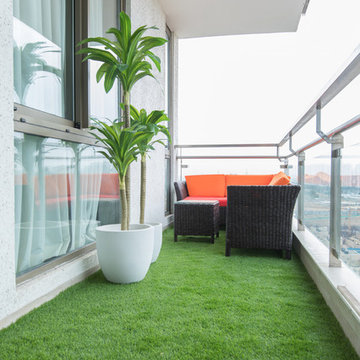Balkon Ideen und Bilder
Suche verfeinern:
Budget
Sortieren nach:Heute beliebt
61 – 80 von 45.008 Fotos
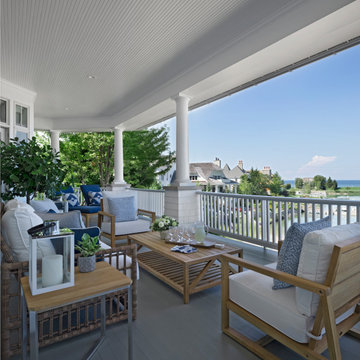
Mittelgroßer, Überdachter Maritimer Balkon mit Holzgeländer in Sonstige
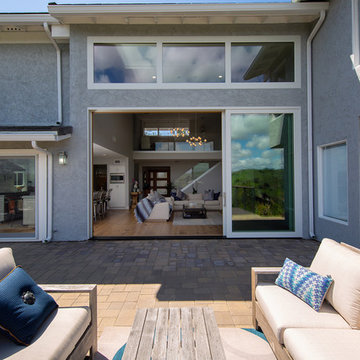
A midcentury style living room creates an indoor-outdoor space with wide-open views of lush hills through the large AG Millworks Multi-Slide Patio Door.
Photo by Logan Hall
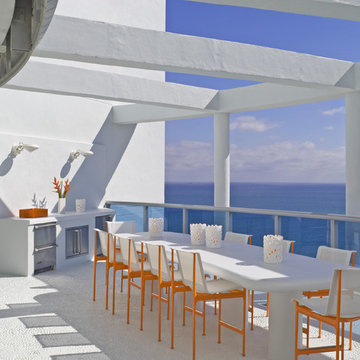
Rooftop garden featuring an outdoor kitchen by Bell + Aqui Landscape Architecture and Jennifer Post Design.
Modernes Loggia in Miami
Modernes Loggia in Miami
Finden Sie den richtigen Experten für Ihr Projekt
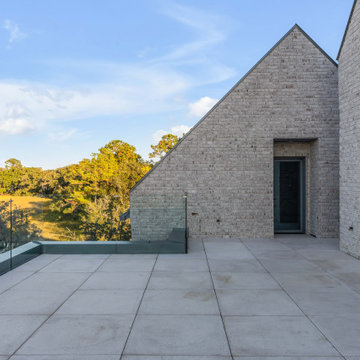
Mittelgroßer, Unbedeckter Moderner Balkon mit Sichtschutz und Glasgeländer in Charleston
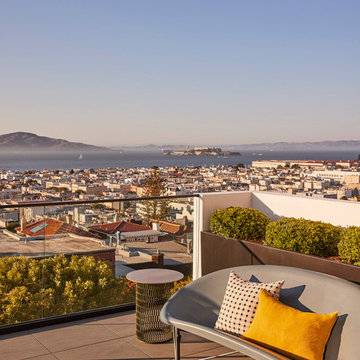
Our San Francisco studio designed this beautiful four-story home for a young newlywed couple to create a warm, welcoming haven for entertaining family and friends. In the living spaces, we chose a beautiful neutral palette with light beige and added comfortable furnishings in soft materials. The kitchen is designed to look elegant and functional, and the breakfast nook with beautiful rust-toned chairs adds a pop of fun, breaking the neutrality of the space. In the game room, we added a gorgeous fireplace which creates a stunning focal point, and the elegant furniture provides a classy appeal. On the second floor, we went with elegant, sophisticated decor for the couple's bedroom and a charming, playful vibe in the baby's room. The third floor has a sky lounge and wine bar, where hospitality-grade, stylish furniture provides the perfect ambiance to host a fun party night with friends. In the basement, we designed a stunning wine cellar with glass walls and concealed lights which create a beautiful aura in the space. The outdoor garden got a putting green making it a fun space to share with friends.
---
Project designed by ballonSTUDIO. They discreetly tend to the interior design needs of their high-net-worth individuals in the greater Bay Area and to their second home locations.
For more about ballonSTUDIO, see here: https://www.ballonstudio.com/
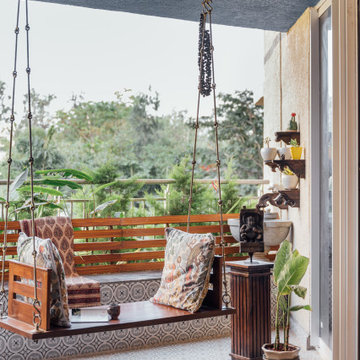
It is the place where the family and friends enjoy spending time the most because of the charming and inviting feel along with touches of aesthetic values.
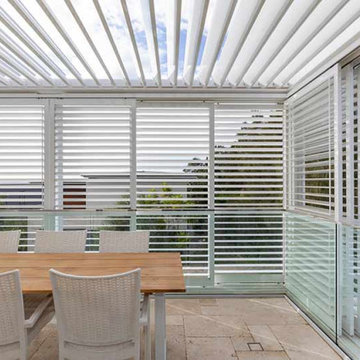
AWARD WINNING DUPLEX DESIGN
Bob-a-day Park Little Bay duplex in historical precinct
This Little Bay duplex is the winner of the HIA Housing Awards 2019 for category:
– Townhouse/Villa Development 2-10 dwellings ‘HIA NSW Region’
and a finalist for category:
– Residential Interior Design ‘HIA NSW Region’
Judges said, “A functional design with a light and bright living area that has excellent cross flow ventilation and innovative design with sustainable features.”
Congratulating SSRB Developments with Edifice Design, Architects on such an outstanding achievement, HIA Executive Director – NSW, David Bare, said “The awards recognise excellence in residential construction and these awards provide a tremendous opportunity for HIA members to showcase their projects and highlight building and design excellence.” [HIA Media Release 19 October 2019]
Set in Little Bay’s old Prince Henry Hospital precinct, this dual occupancy is designed to complement its rare historic and coastal location. The two dwelling requirement and contextual fit make the building unique, shaped and functioning as follows:
Design
Subtly distinguished separate dwellings — while still appearing as a single residence.
Contemporary but synergistic with heritage setting — contemporary detailing with a scale (height, setbacks) in keeping with the historic “Flower’s Building” and materials/colour selections (face brick, boarded cladding, stone) that complements, not competes with, its heritage, seaside setting.
Streetscape and contextual fit:
The Ewing Avenue frontage and northern neighbour are addressed by a darker, quieter core element, clad in metal and light coloured, boarded features that extend from the ground to its flat parapeted roof.
The darker, northern side anchors the lighter and more open, glazed southern side that overlooks Bob A Day Park and sits beneath a flat planar roof. External walls are layered horizontally with boarded cladding to the first floor, flat rendered wall at the ground floor and a face brick basement.
Balconies, views and privacy — generous floor to ceiling horizontal louvred windows fill rooms with sunlight and views to the park and ocean. The linear effect is further accentuated by both dwellings having projected outdoor balconies with the southern balcony having a continuum of louvres to either open or close for sunlight, stargazing or privacy.
Façade finishes and an entry of stone, copper and wood — texture and colour, accentuated by a copper panelled front door, timber louvres above and a feature stone blade wall, clearly defines the entry. Slender metal awnings and sliding panels also provide further articulation to the facades as well as privacy.
An entry of stone, copper and wood reflect façade finishes — texture and colour, accentuated by a copper panelled front door, timber louvres above and a feature stone blade wall, clearly define the entry. Slender metal awnings and
sliding panels also provide further articulation to the façades as well as privacy.
A welcoming sky lit void foyer — a large atrium with skylight window brightens the entryway and provides main circulation to the hall and stair.
Linear stair and lift amenity — a streamlined timber stairway with vertically lined balustrade is a focal point of the entry hall. A lift with ceramic tiles to floor and steel finishes services the main dwelling.
A handcrafted bespoke artisan sandstone wall with fireplace — is a centrepiece dividing the main living room from the eating and kitchen areas.
An unusual partially sunken roof terrace — which provides an entertainment area of spectacular district and ocean views while remaining relatively private, quiet and sheltered.
An exterior ‘living green wall’ — which is also viewable from the living room.
A sunny, north east plunge pool — which is overlooked by two semi enclosed entertainment balconies.
Large water tanks totalling 7000 litres — which services toilets, laundry and gardens.
An extensive solar panel system — totalling over 10 KWs.
Client brief
Dual occupancy required for accommodating two separate dwellings, the primary dwelling for parents long term and the secondary dwelling for extended family.
1. Quantitative requirements
Each dwelling with:
2 residential levels + roof terrace + basement carpark
main external balcony off the main living area
private garden setting
full ducted air conditioning
separation by a vertical, fire and acoustically rated, common wall.
Primary dwelling (southside) — for main family:
3 bedrooms, 2.5 bathrooms, laundry, open planned living, kitchen and dining areas, a separate TV room, roof terrace and serviced by a lift (basement to level 1)
5,000 litre rainwater tank servicing the toilets and laundry
5.4 KW solar panel system
2 car basement car park.
Secondary dwelling (northside) — for extended family:
3 bedrooms, 2 bathrooms, laundry, open planned living, kitchen, dining, a separate TV room
Plunge pool
2,000 litre rainwater tank servicing the toilets and laundry
4.8 kW solar panel system
1 car basement car park + 1 car hardstand.
2. Qualitative requirements:
Generally:
Maximise sun, light and outlook to all rooms. Extensive glazing and use of skylights.
Rooms to be designed as contemporary spaces with seamless, clean lines.
Colour selections to be light, non jarring, using colours from whites to neutrals.
Use of natural materials such as timber and stone.
Open planned living areas — kitchen, dining and living with a strong spatial connection to encourage family together time.
Main dwelling to have a separate TV room so that living areas remain unaffected by media intrusions.
Bedrooms grouped together on the ground floor to ensure district and ocean views are prioritised for the living areas.
Maximise louvred glazing to southern side of primary residence to overlook Bob A Day Park. Ocean views maximised where possible, most likely achieved across to the north east.
Multi-layered complex approval process
From the outset, there were numerous multi-layered approval stages through which to navigate. This ensured a vigorous, disciplined design approach. Stages included:
The Prince Henry Design Review Panel (PHDRP) — appointed by Landcom to monitor the historic Prince Henry development site
Randwick City Council — Development Application
NSW State Heritage Department — approval required given the project’s proximity to the historic “Flowers” building.
Randwick Council — the Construction Certificate was particularly involved with difficulties around strict adherence to; setbacks, height and floor space ratios and alignments with the southern setback of the “Flowers” Building, a flat roof geometry and guides around the use of external colour and materials.
Randwick Council jurisdiction
Photographer: Aimee Crouch
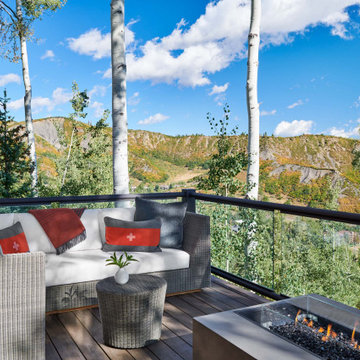
Großes, Unbedecktes Uriges Loggia mit Feuerstelle und Glasgeländer in Denver
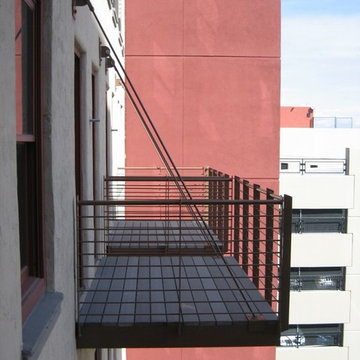
Commercial contemporary steel balcony systems in Albuquerque.
Working with architects and designers at the initial design stage or directly with homeowners, Pascetti Steel will make the entire process from drawings to installation seamless and hassle free. We plan safety and stability into every design we make, the railings and hardware are fabricated to be strong, durable and visually appealing. Choose from a variety of styles including cable railing, glass railing, hand forged and custom railing. We also offer pre-finished aluminum balcony railing for hotels, resorts and other commercial buildings.
We can ship pre-finished railing to any location, complete with all the hardware and installation recommendations. We'll work from your drawings or we can create a design for you. Choose from a variety of styles to fit any architecture. Finishes include chemical treatments, paint, and a wide range of powder coating colors.
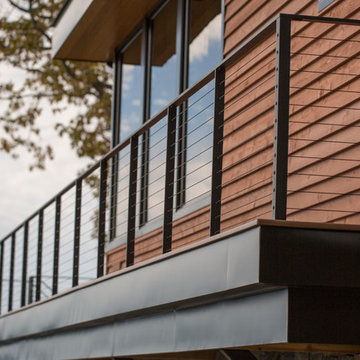
Balcony with black cables and fittings.
Railing by Keuka Studios www.Keuka-studios.com
Photography by Dave Noonan
Großes Rustikales Loggia mit Drahtgeländer in New York
Großes Rustikales Loggia mit Drahtgeländer in New York
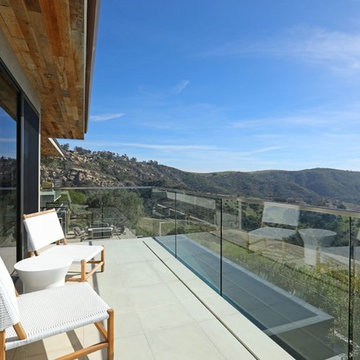
Mittelgroßes, Unbedecktes Modernes Loggia mit Glasgeländer in Orange County
Balkon Ideen und Bilder
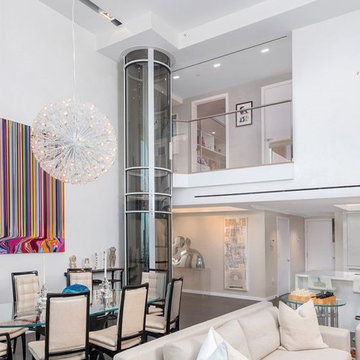
As of 2018 Pneumatic Vacuum Home Elevators are now allowed in Massachusetts! This elevator is powered by air and is truly a work of art. It is ideal for retro-fitting in existing homes. It requires a minimal footprint, no pit or machine room required. This picture shows the most popular size PVE37 model. This unit only takes up a 39" diameter of space!
4
