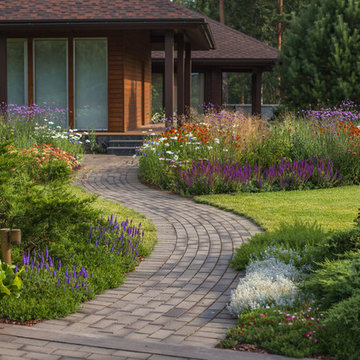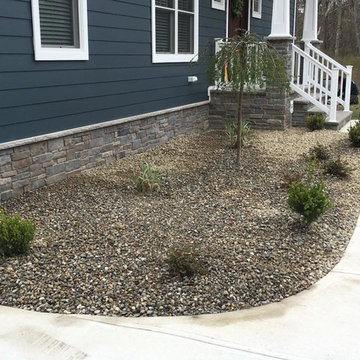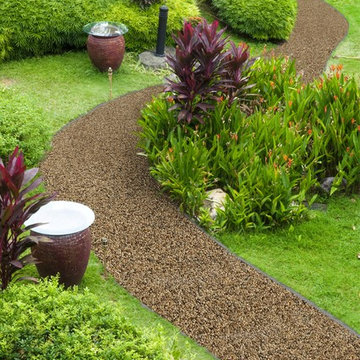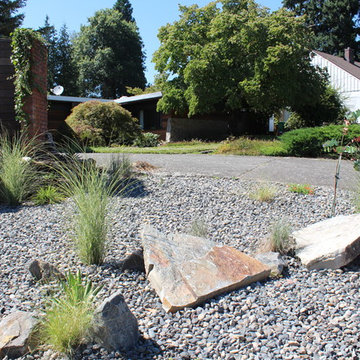Gartenweg Ideen und Design
Suche verfeinern:
Budget
Sortieren nach:Heute beliebt
101 – 120 von 44.401 Fotos
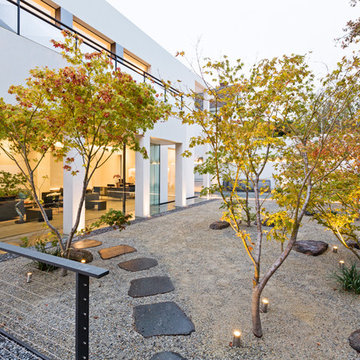
Photo by Patrick Redmond
Großer Asiatischer Garten im Herbst mit Natursteinplatten in Melbourne
Großer Asiatischer Garten im Herbst mit Natursteinplatten in Melbourne
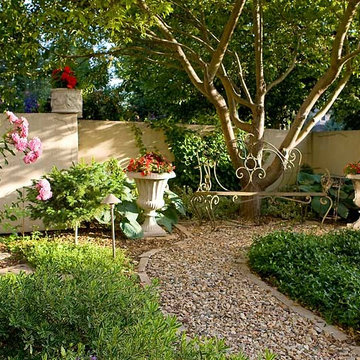
Geometrischer, Mittelgroßer, Halbschattiger Klassischer Garten hinter dem Haus in San Francisco
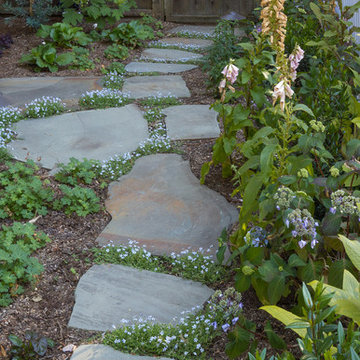
Photo By: Jude Parkinson-Morgan
Kleiner Klassischer Gartenweg neben dem Haus mit Natursteinplatten in San Francisco
Kleiner Klassischer Gartenweg neben dem Haus mit Natursteinplatten in San Francisco
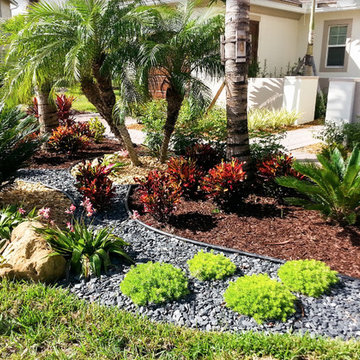
Mittelgroßer, Schattiger Moderner Garten im Frühling mit Betonboden in Miami
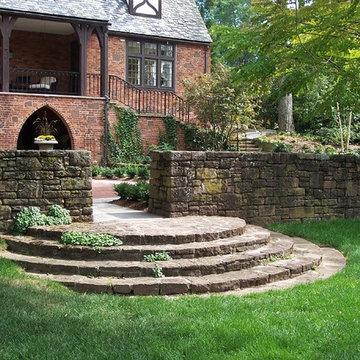
Steps
Geometrischer, Großer Klassischer Gartenweg hinter dem Haus mit direkter Sonneneinstrahlung und Natursteinplatten in Bridgeport
Geometrischer, Großer Klassischer Gartenweg hinter dem Haus mit direkter Sonneneinstrahlung und Natursteinplatten in Bridgeport
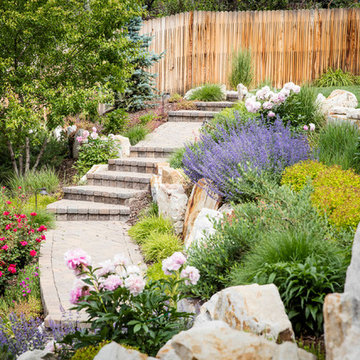
Großer Uriger Gartenweg im Sommer, hinter dem Haus mit direkter Sonneneinstrahlung und Betonboden in Denver
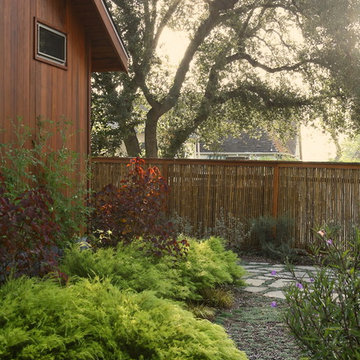
Geometrischer, Mittelgroßer Asiatischer Gartenweg hinter dem Haus mit direkter Sonneneinstrahlung und Natursteinplatten in Orange County
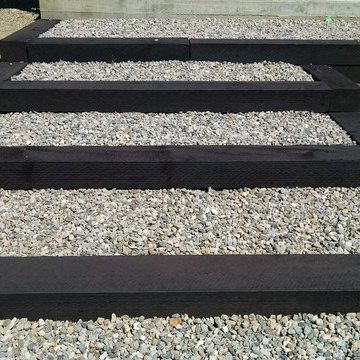
Mediterraner Garten im Sommer mit direkter Sonneneinstrahlung und Natursteinplatten in Albuquerque
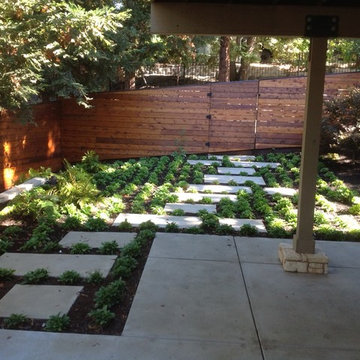
Mittelgroßer, Halbschattiger Moderner Gartenweg im Sommer, hinter dem Haus mit Betonboden in Sonstige
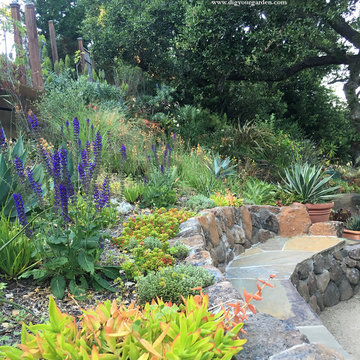
Besides offering seating for several visitors, the Sonoma fieldstone and blue stone curved bench in the upper paatio also serves as a retaining wall. And softened by the colorful plantings on the slope above. This summer display of salvias, succulents and other flowering plants create a natural environment for the birds, bees and butterflies and a welcoming and a tranquil sitting area for the homeowner and guests to enjoy. Decomposed granite patio pathways. The majestic oak is a primary focal point in this setting and opens up to the distance hillsides and a bay view. A sustainable landscape design that respects nature. Design and Photo: © Eileen Kelly, Dig Your Garden Landscape Design http://www.digyourgarden.com
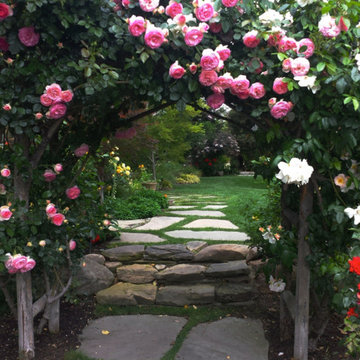
Victor J Ruesga
Geometrischer, Mittelgroßer, Schattiger Klassischer Gartenweg hinter dem Haus mit Natursteinplatten in San Francisco
Geometrischer, Mittelgroßer, Schattiger Klassischer Gartenweg hinter dem Haus mit Natursteinplatten in San Francisco
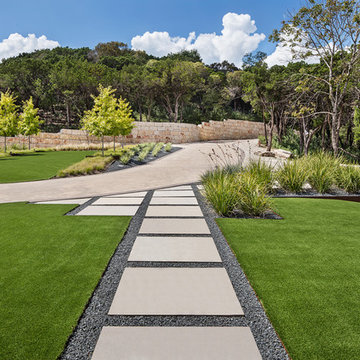
Cut stone steps create a connection to the guest parking areas, driveway island and the front door. Utilizing a select few materials throughout the frontyard space provide a softer harmonious feel. Bringing lines across the spaces provides connectivity between spaces even with the driveway.
Photo by Rachel Paul Photography
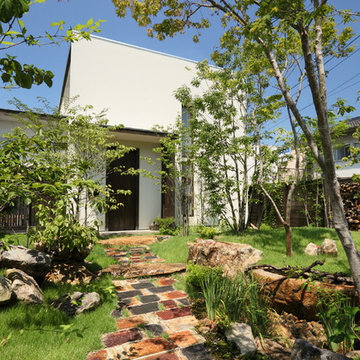
stage39 作庭家:福田義勝 Photo by:後藤健治
Nordischer Garten mit direkter Sonneneinstrahlung und Pflastersteinen in Sonstige
Nordischer Garten mit direkter Sonneneinstrahlung und Pflastersteinen in Sonstige
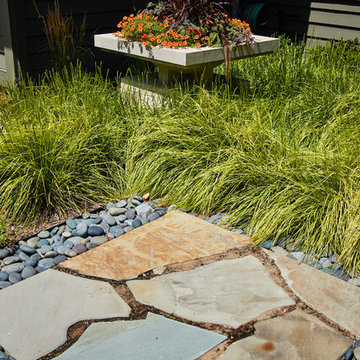
The square panel of irregular bluestone was placed on the diagonal axis with the urn to draw attention to it as a focal point in the garden.
Westhauser Photography
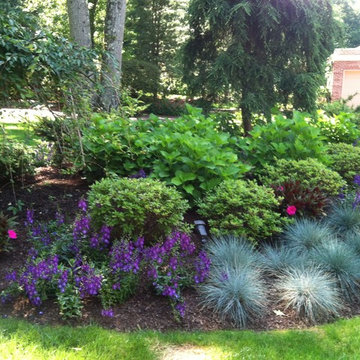
Annuals and perennials in shade garden at entry court.
Großer, Geometrischer, Halbschattiger Mediterraner Garten im Frühling in New York
Großer, Geometrischer, Halbschattiger Mediterraner Garten im Frühling in New York
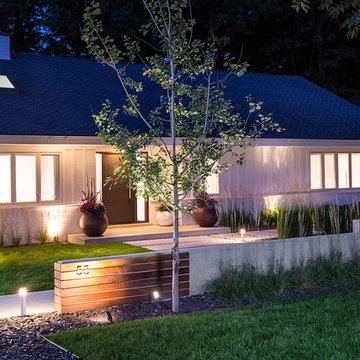
This front yard had to also act as a clients back yard. The existing back yard is a ravine, so there is little room to functionally use it. This created a design element to create a sense of space/privacy while also allowing the Mid Century Modern Architecture to shine through. (and keep the feel of a front yard)
We used concrete walls to break up the rooms, and guide people into the front entrance. We added IPE details on the wall and planters to soften the concrete, and Ore Inc aluminum containers with a rust finish to frame the entrance. The Aspen trees break the horizontal plane and are lit up at night, further defining the front yard. All the trees are on color lights and have the ability to change at the click of a button for both holidays, and seasonal accents. The slate chip beds keep the bed lines clean and clearly define the planting ares versus the lawn areas. The walkway is one monolithic pour that mimics the look of large scale pavers, with the added function of smooth,set-in-place, concrete.
Gartenweg Ideen und Design
6
