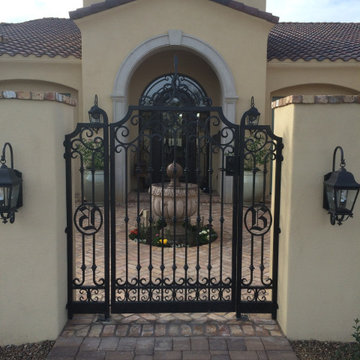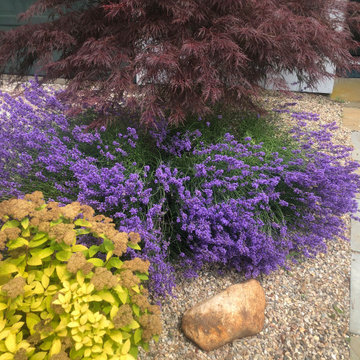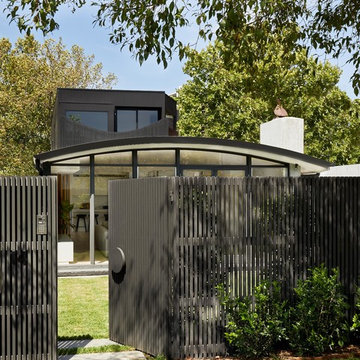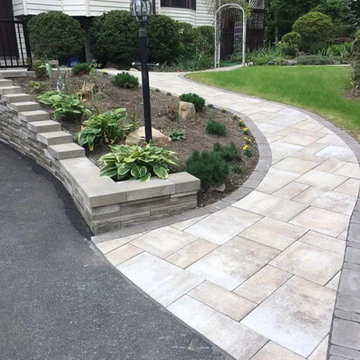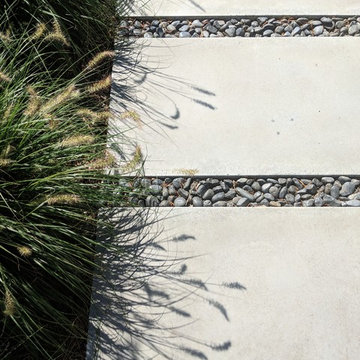Gartenweg Ideen und Design
Suche verfeinern:
Budget
Sortieren nach:Heute beliebt
41 – 60 von 44.401 Fotos
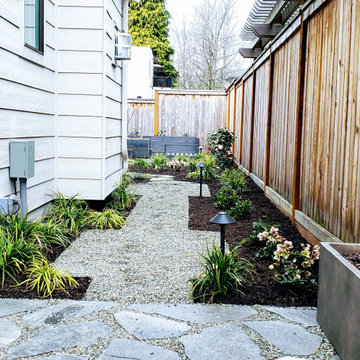
Pathway with mix of materials: natural flagstone and pea gravel with a black metal edging. LED landscape lights flank the sides of the path.
Kleiner, Halbschattiger Moderner Garten im Sommer, hinter dem Haus in Seattle
Kleiner, Halbschattiger Moderner Garten im Sommer, hinter dem Haus in Seattle
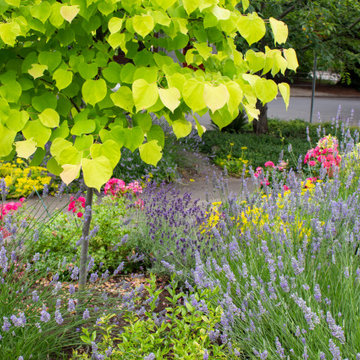
Entry garden plantings are drought-resistant, attract pollinators, and provide cutting flowers.
Kleiner Moderner Garten im Sommer mit direkter Sonneneinstrahlung in Portland
Kleiner Moderner Garten im Sommer mit direkter Sonneneinstrahlung in Portland
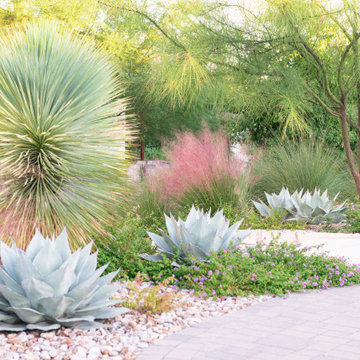
Striking Texas native botanical design with local river rock top dressing. Photographer: Greg Thomas, http://optphotography.com/
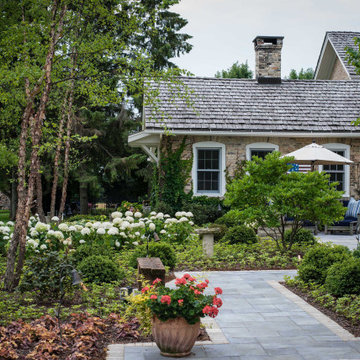
Heucherella Pumpkin Spice used as entrance plant on both ends of the walkway, Star Magnolia visually separates the driveway space from the intimate space; limestone sundial was gift from parents.
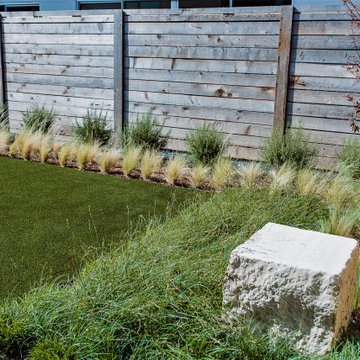
Our client recently purchased a newly-constructed home in order to downsize and have a low- maintenance home and yard. The existing side yard/back yard was undeveloped by the builder, leaving the homeowner with the huge challenge of creating a great outdoor entertaining space for family and friends, while creating privacy and overcoming the over 8-foot steep drop from the existing back porch down to the alley.
The grade was the largest challenge because the space was so narrow with such a large fall from existing porch to the property line. The second largest challenge is that this residence is located in a semi-private community where HOA approval of plans and materials is difficult, as all the residences here share a similar look and feel with a very clean and contemporary aesthetic.
We had to precisely shoot grades to know what kinds of retaining walls would need to be constructed along with how much backfill soil and dirt movement would need to be done. After that the design had to carefully consider the space with maximum functionality for outdoor entertainment with newly constructed walls to ensure it would last for many years to come. All of this was done with multiple meetings with the homeowners who are a retired engineer and active architect themselves. Once a design was settled upon, then submission to the HOA board of approval had to be completed and signed off on with all questions and concerns answered for the community by-laws.
The two biggest difficulties within the construction phase were that the neighbor next to the back yard had a large retaining wall not properly backfilled up to the property line. That neighbor wouldn’t allow us proper access and control to help alleviate the issues, so we had to skillfully work around this to ensure what we constructed would last, despite their property not being properly addressed. We also had to go through multiple shipments from the manufacturer due to large variances in the material’s appearance on the steps and another shipment that was broken during shipping. These two things delayed the project we were working to complete before the spring so the homeowner could have the maximum use of the space this year.
Topping off this challenging construction was a beautiful palette of native grasses, rosemary, groundcover, granite walkways, and synthetic grass to ensure year-round, practically effortless beauty.
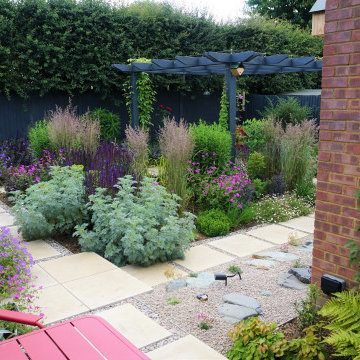
Mittelgroßer Moderner Gartenweg im Sommer, hinter dem Haus mit direkter Sonneneinstrahlung und Natursteinplatten in London
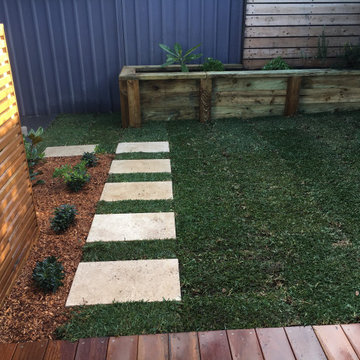
Spotted gum timber screen to take the eye sore of the air conditioning unit away.
Travertine steepers through new grass (area was concrete)
Little garden featuring miss muffet ground covers and a teddy bear
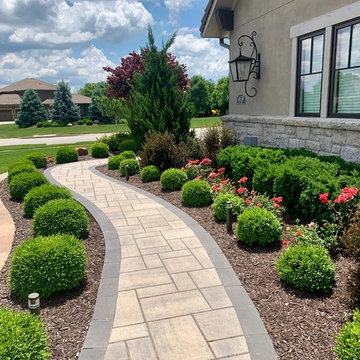
Großer Klassischer Garten mit Auffahrt, direkter Sonneneinstrahlung und Betonboden in Kansas City
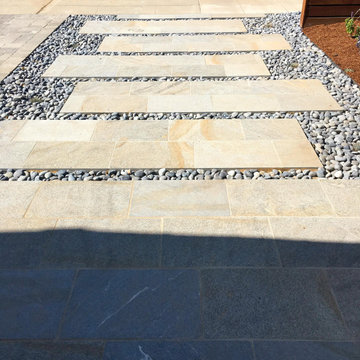
Natural stone paver entry with river rocks. You can see the hellstrip before the Dymondia has grown in in the back.
Mittelgroßer, Halbschattiger Moderner Garten mit Natursteinplatten in San Francisco
Mittelgroßer, Halbschattiger Moderner Garten mit Natursteinplatten in San Francisco
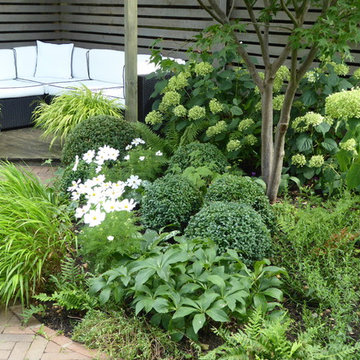
Amanda Shipman
Kleiner, Halbschattiger Moderner Gartenweg im Sommer, hinter dem Haus mit Pflastersteinen in Hertfordshire
Kleiner, Halbschattiger Moderner Gartenweg im Sommer, hinter dem Haus mit Pflastersteinen in Hertfordshire

Inviting front entry garden channels stormwater into a retention swale to protect the lake from fertilizer runoff.
Geometrischer, Geräumiger, Halbschattiger Rustikaler Garten im Sommer mit Pflastersteinen in Minneapolis
Geometrischer, Geräumiger, Halbschattiger Rustikaler Garten im Sommer mit Pflastersteinen in Minneapolis
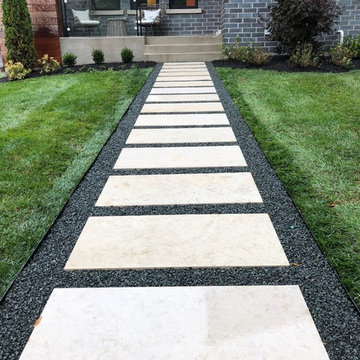
Geometrischer, Kleiner Moderner Garten im Sommer mit direkter Sonneneinstrahlung und Natursteinplatten in Chicago
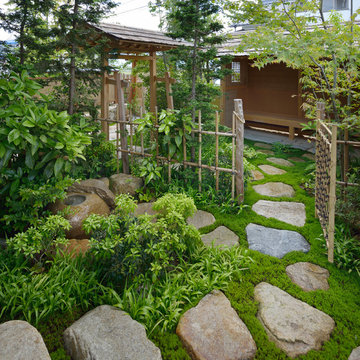
作庭 創造園 越智將人
Asiatischer Gartenweg im Frühling mit Natursteinplatten in Sonstige
Asiatischer Gartenweg im Frühling mit Natursteinplatten in Sonstige
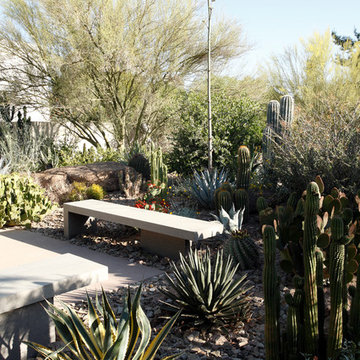
The stunning modern architecture of this Paradise Valley residence is highlighted by pocket gardens and showcases unique specimen cactus in desert botanical garden style.
Landscape Architect: Greey|Pickett
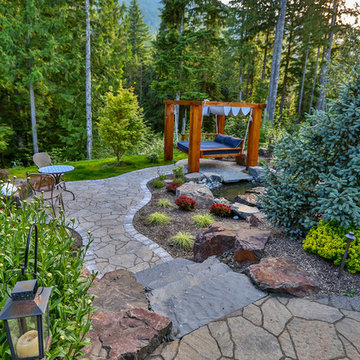
Großer Klassischer Gartenweg hinter dem Haus mit Betonboden in Seattle
Gartenweg Ideen und Design
3
