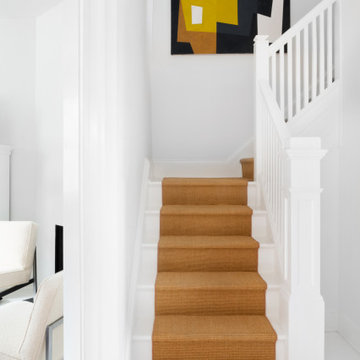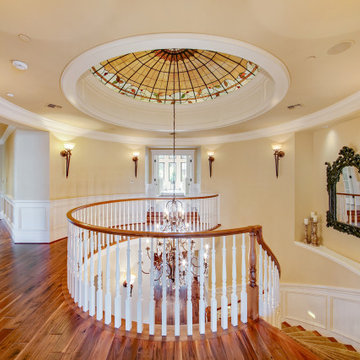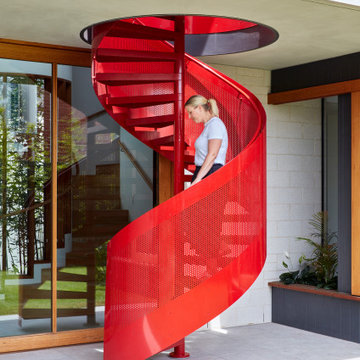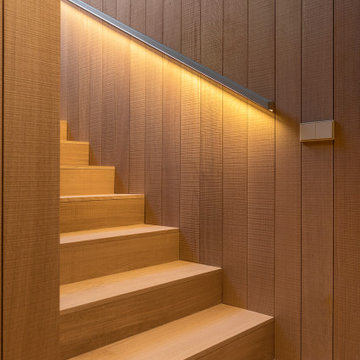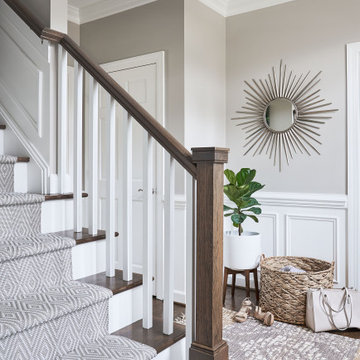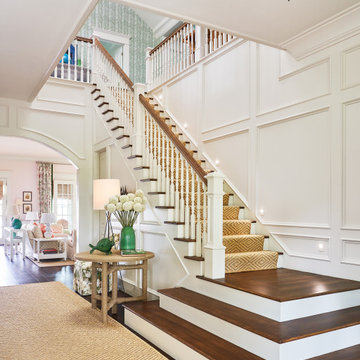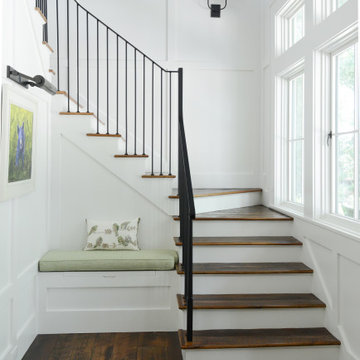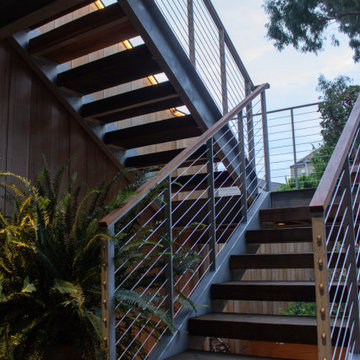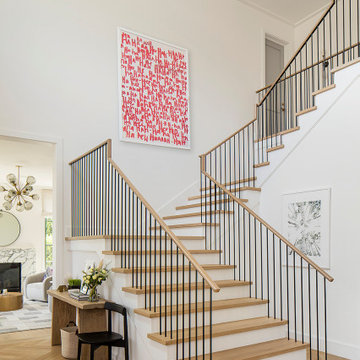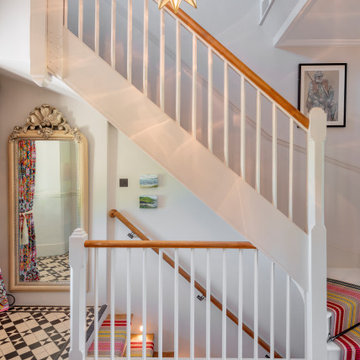Treppen Ideen und Bilder (Innen)
Suche verfeinern:
Budget
Sortieren nach:Heute beliebt
141 – 160 von 546.248 Fotos

Gerade, Große Maritime Treppe mit Holz-Setzstufen und Holzdielenwänden in Charleston
Finden Sie den richtigen Experten für Ihr Projekt
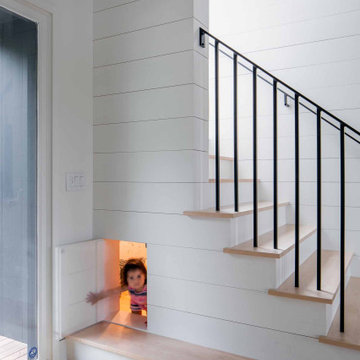
A former summer camp, this site came with a unique set of challenges. An existing 1200 square foot cabin was perched on the shore of Thorndike Pond, well within the current required setbacks. Three additional outbuildings were part of the property, each of them small and non-conforming. By limiting reconstruction to the existing footprints we were able to gain planning consent to rebuild each structure. A full second story added much needed space to the main house. Two of the outbuildings have been rebuilt to accommodate guests, maintaining the spirit of the original camp. Black stained exteriors help the buildings blend into the landscape.
The project is a collaboration with Spazio Rosso Interiors.
Photos by Sean Litchfield.

Schwebende, Mittelgroße Industrial Betontreppe mit Stahlgeländer, Ziegelwänden und Metall-Setzstufen in Los Angeles
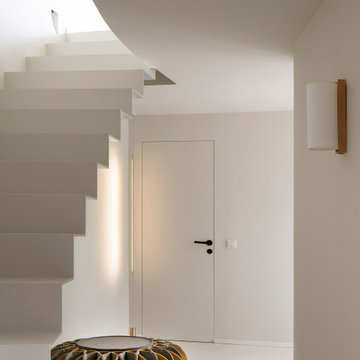
Interiorismo y Decoración: The Room Studio
Construcción: The Room Work
Fotografías: Mauricio Fuertes
Treppe in Barcelona
Treppe in Barcelona
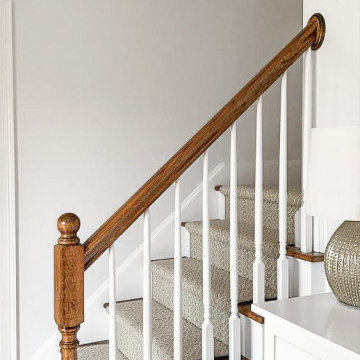
It’s #transformationtuesday which means we are sharing before and after photos of a #stairrunner project our installation team completed recently!
We interviewed the homeowner to learn more about how she discovered us and why she selected the style she chose for her stair runner! Here are is the response!
“I found you on Instagram from Candace of House of Paige (@_houseofpaige_)and also have seen Brenna Smith of Hope and Bay Design (@hopeandbay) go there too. You guys were local and I loved your instagram page - it was super easy to find inspiration ideas so I knew I needed to reach out.
We have two dogs and a toddler (with another baby on the way!) so we wanted something that would be durable but would match our style a bit more! We did Oil Nut Bay in Charcoal.
From my first visit to your work room to working with Billy over email, you made the process so easy! I really appreciated the honest feedback and opinions on the different styles we liked and if it would fit our lifestyle with dogs and kids at home. We must have had a dozen samples sent to us over the 2 months we worked together and it was just so easy to work with you virtually. We are so happy with the final product :)”
We thank every single one of you for sharing your story and experience with us at The Carpet Workroom!
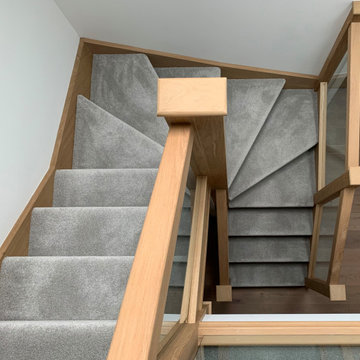
This exemplary oak winder staircase has been specifically designed to capitalise on the wealth of available natural light in the property. Positioned below sky lights, the stairs feature glass panel balustrades that let the light flow through the space. Instead of clamps, the panels are held in place by grooves in the handrail and baserail, contributing to the minimalist design ethos of contemporary interiors. The handrail, newel posts and newel caps have simplistic square forms that let the natural warmth and rich colour of the oak take centre stage. To add a touch of comfort, the client carpeted the stairs for a modern yet welcoming finish.
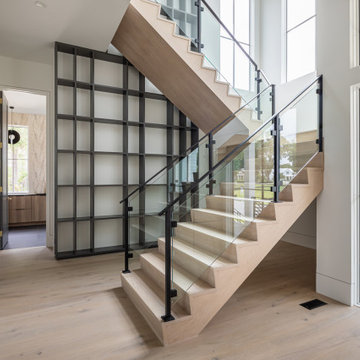
Schwebende, Große Treppe mit Holz-Setzstufen und Holzwänden in Charleston
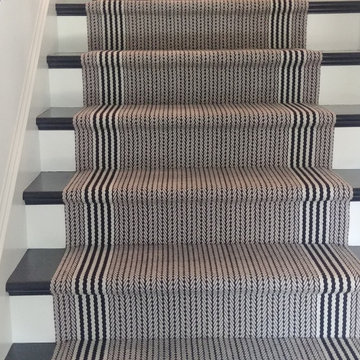
Los Altos black and white staircase with runner
Klassische Treppe in San Francisco
Klassische Treppe in San Francisco

The combination of dark-stained treads and handrails with white-painted vertical balusters and newels, tie the stairs in with the other wonderful architectural elements of this new and elegant home. This well-designed, centrally place staircase features a second story balcony on two sides to the main floor below allowing for natural light to pass throughout the home. CSC 1976-2020 © Century Stair Company ® All rights reserved.
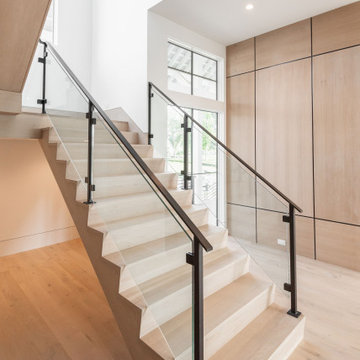
Two Story Built-in flanking a free standing staircase
with glass and metal railing.
Modern Staircase Design.
Große Moderne Holztreppe in L-Form mit Holz-Setzstufen, Stahlgeländer und Holzwänden in Charleston
Große Moderne Holztreppe in L-Form mit Holz-Setzstufen, Stahlgeländer und Holzwänden in Charleston
Treppen Ideen und Bilder (Innen)
8
