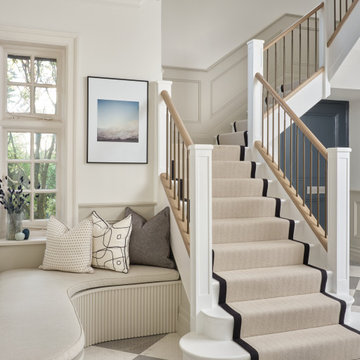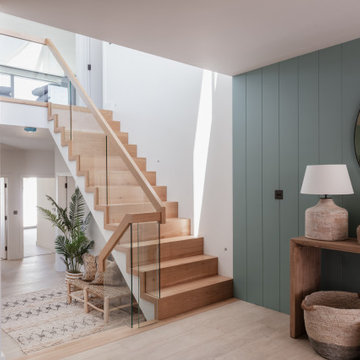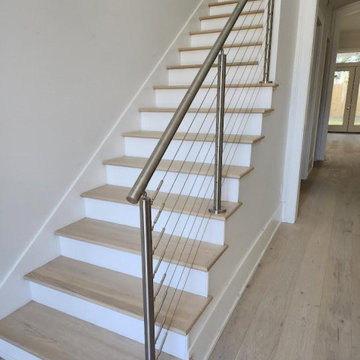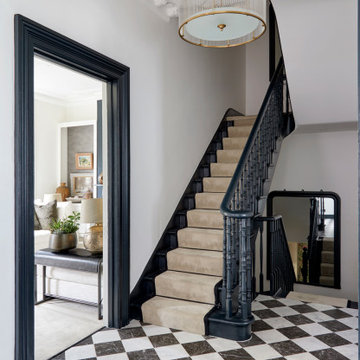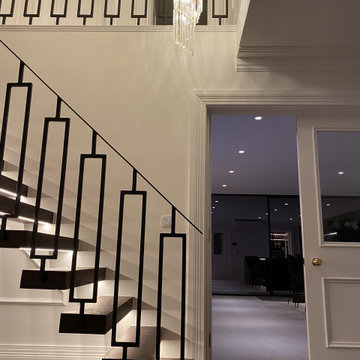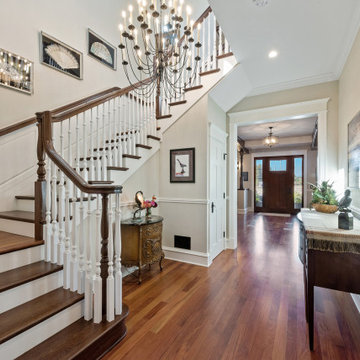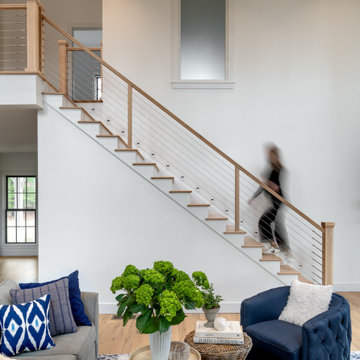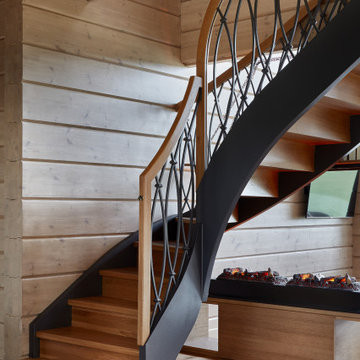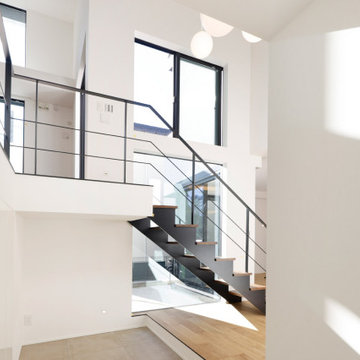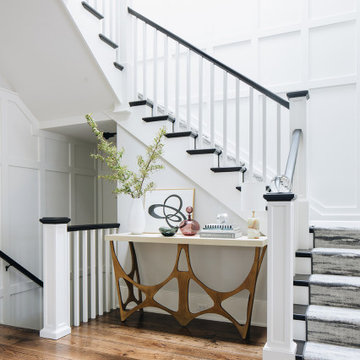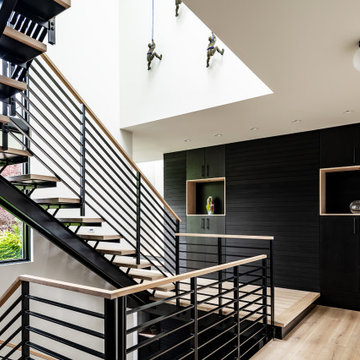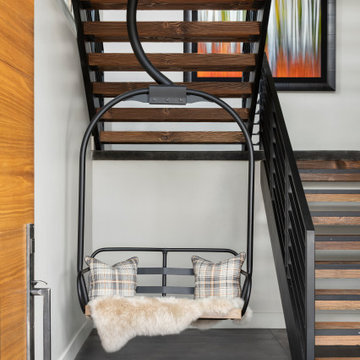Treppen Ideen und Bilder (Innen)
Suche verfeinern:
Budget
Sortieren nach:Heute beliebt
81 – 100 von 546.252 Fotos
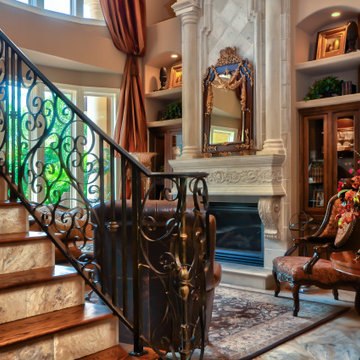
"About this project: Nestled along the pristine greens of a scenic golf course, this Mediterranean masterpiece epitomizes luxurious family living. Crafted with meticulous attention to detail, this custom home offers over 5,600 square feet of conditioned living space, with 4 bedrooms and 3.5 bathrooms to accommodate a growing family. Beyond the elegant façade lies a haven of relaxation and entertainment, featuring a sparkling pool, media room, game room, and an outdoor kitchen for leisurely weekends. This is not just a home; it's a lifestyle tailored to those who appreciate the finer things in life.
MMD Construction is a member of the Certified Luxury Builders Network.
Certified Luxury Builders is a network of leading custom home builders and luxury home and condo remodelers who create 5-Star experiences for luxury home and condo owners from New York to Los Angeles and Boston to Naples.
As a Certified Luxury Builder, MMD Construction is proud to feature photos of select projects from our members around the country to inspire you with design ideas. Please feel free to contact the specific Certified Luxury Builder with any questions or inquiries you may have about their projects. Please visit www.CLBNetwork.com for a directory of CLB members featured on Houzz and their contact information."
Finden Sie den richtigen Experten für Ihr Projekt
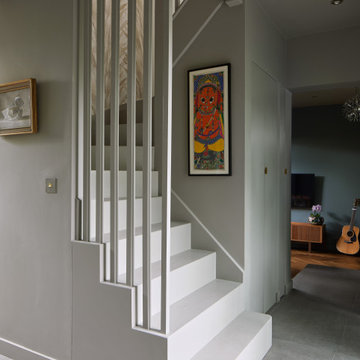
Refined project of internal refurbishment including two extensions at the ground floor level, rear and front, a new roof terrace, and a new patio. We have had the chance to follow the growth of this project since drawing all the construction details, giving form to these, and seeing the final result built. All the details were carefully drawn and custom-made, contributing to the success of this construction.
The peculiarity of the front facade has involved us in accurate research of good bricks and other compatible materials to exactly match the existing ones.
In addition, another interesting element of this project is the new roof terrace, which allows you to take advantage of this peaceful new space and enjoy the beauty of the new design. The peculiarity of the front facade has involved us in accurate research of good bricks and other compatible materials to exactly match the existing ones.
In addition, another interesting element of this project is the new roof terrace, that allows you to take advantage of this peaceful new space and enjoy the beauty of the new design.
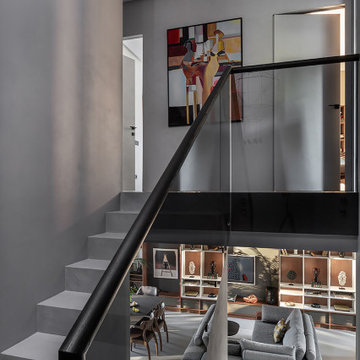
Modern minimalism as a basis for unusual, expressive art objects and author’s painting. This is what determined the main style of the living space. The concept was based on such materials as concrete and plaster, natural wood and stone. The interior had to be as natural as possible, reflecting the architectural image of the residential complex and the beauty of the surrounding nature. “The most important thing for me in this project is the result. Customers say that the interior has become their place of power! They want to return home, invite guests, spend a lot of time in their house and enjoy life here! It is very valuable and important that the project was realized almost 100%, while the customers themselves were interested not to deviate even a millimeter from the project, but to do everything exactly as the Author intended,” emphasized project designer Ksenia Mitskevich.
Coswick oak Cinnamon hardwood flooring was used in the project.
Designer: Ksenia Mitskevich.
Photo by Sergey Pilipovich.
Coswick’s partner: Domani.
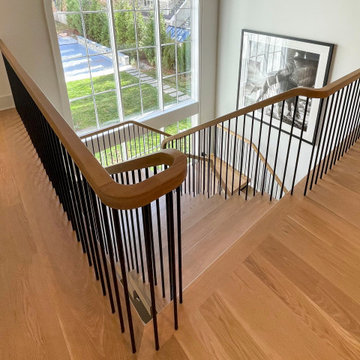
This monumental-floating staircase is set in a square space that rises through the home’s full height (three levels) where 4” oak treads are gracefully supported by black-painted solid stringers; these cantilevered stringers and the absence of risers allows for the natural light to inundate all surrounding interior spaces, making this staircase a wonderful architectural focal point. CSC 1976-2022 © Century Stair Company ® All rights reserved.

Shadow newel cap in White Oak with metal balusters.
Gerade, Mittelgroße Moderne Treppe mit Teppich-Treppenstufen, Teppich-Setzstufen und Mix-Geländer in Portland
Gerade, Mittelgroße Moderne Treppe mit Teppich-Treppenstufen, Teppich-Setzstufen und Mix-Geländer in Portland
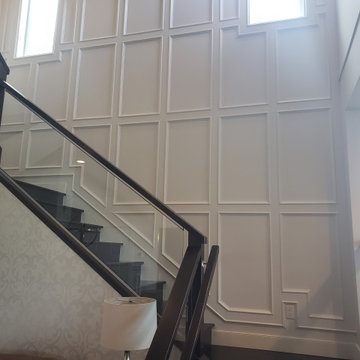
Our client came was looking to list their house on the market and requested that "wow factor" when potential buyers entered their home. This elegant stairwell detail is one of the first things people see when entering and is sure to impress.
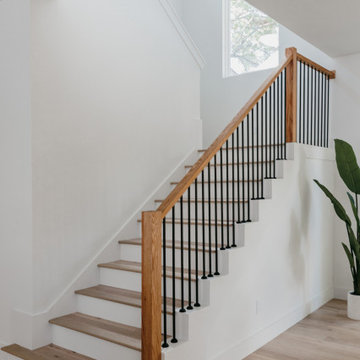
Huge beach style l-shaped light wood floor and brown floor eat-in kitchen photo in Dallas with an undermount sink, shaker cabinets, white cabinets, quartz countertops, white backsplash, porcelain backsplash, stainless steel appliances, an island and white countertops, tile fireplace, and floating shelves, gold sconces, gold mirror, polished chrome faucet, walk in shower, gold hardware
Treppen Ideen und Bilder (Innen)
5

