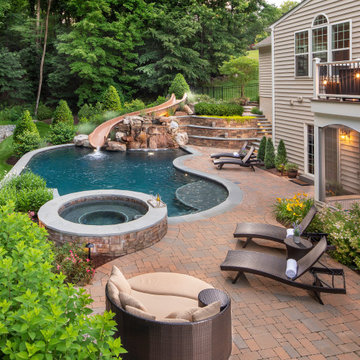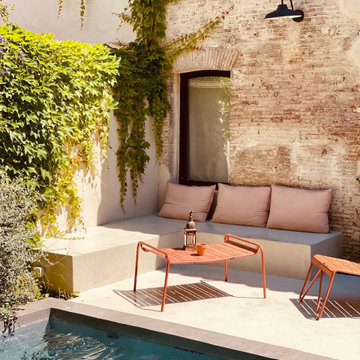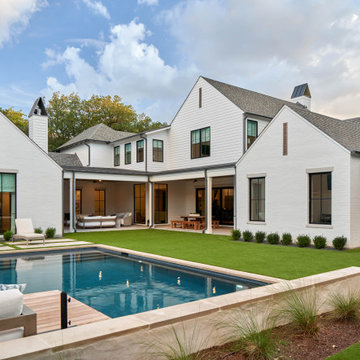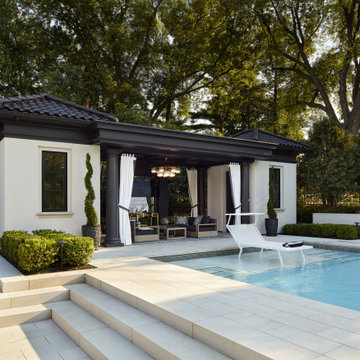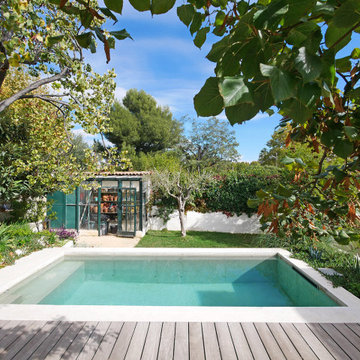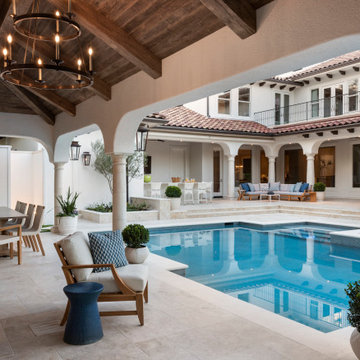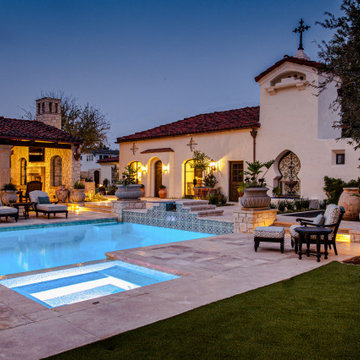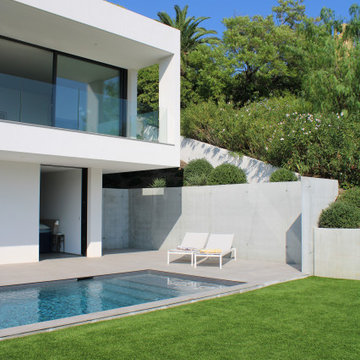Pool Ideen und Design
Suche verfeinern:
Budget
Sortieren nach:Heute beliebt
81 – 100 von 449.074 Fotos
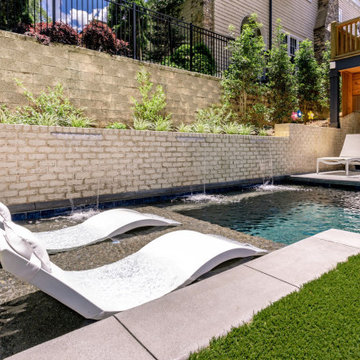
Our clients approached us to transform their urban backyard into an outdoor living space that would provide them with plenty of options for outdoor dining, entertaining, and soaking up the sun while complementing the modern architectural style of their Virginia Highlands home. Challenged with a small “in-town” lot and strict city zoning requirements, we maximized the space by creating a custom, sleek, geometric swimming pool and flush spa with decorative concrete coping, a large tanning ledge with loungers and a seating bench that runs the entire width of the pool. The raised beam features a dramatic wall of sheer descent waterfalls and adds a spectacular design element to this contemporary pool and backyard retreat.

Großer Country Pool hinter dem Haus in individueller Form mit Natursteinplatten in Nashville
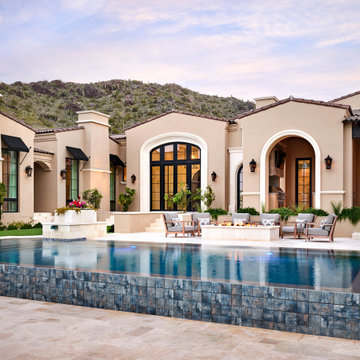
Water flows over the edge of a sleek, glass-tiled pool at this hillside home in north Scottsdale. The temperature-controlled pool makes it ideal for year-round fun.
Project Details // Sublime Sanctuary
Upper Canyon, Silverleaf Golf Club
Scottsdale, Arizona
Architecture: Drewett Works
Builder: American First Builders
Interior Designer: Michele Lundstedt
Landscape architecture: Greey | Pickett
Photography: Werner Segarra
https://www.drewettworks.com/sublime-sanctuary/
Finden Sie den richtigen Experten für Ihr Projekt
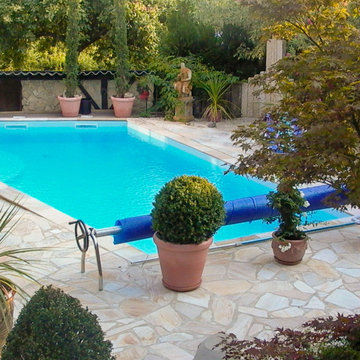
Margelles de piscine en pierre naturelle et dallage en format opus incertum en QUARTZITE NOBLE, pierre du Brésil de couleur orangé
Großes Sportbecken hinter dem Haus in rechteckiger Form mit Natursteinplatten in Straßburg
Großes Sportbecken hinter dem Haus in rechteckiger Form mit Natursteinplatten in Straßburg

At spa edge with swimming pool and surrounding raised Thermory wood deck framing the Oak tree beyond. Lawn retreat below. One can discern the floor level change created by following the natural grade slope of the property: Between the Living Room on left and Gallery / Study on right. Photo by Dan Arnold
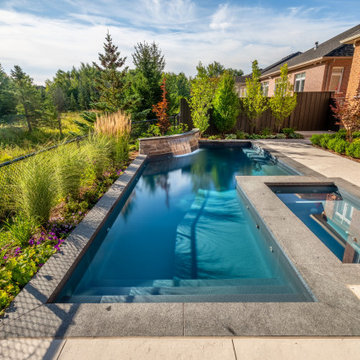
Other highlights of this custom vinyl pool include full-width walk-in steps, a 5 x 9 spa plus underwater bench which runs the length of the pool. The backyard borders a natural green space, so a series of attractive decorative grasses and shrubs help to hide the chain link safety fence.
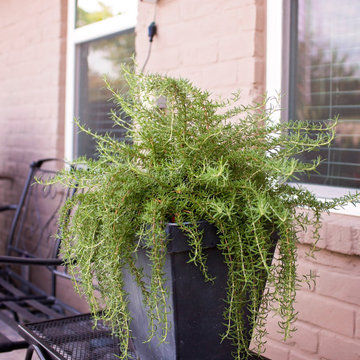
Mid-Century Pool hinter dem Haus in Nierenform mit Pool-Gartenbau und Natursteinplatten in Dallas
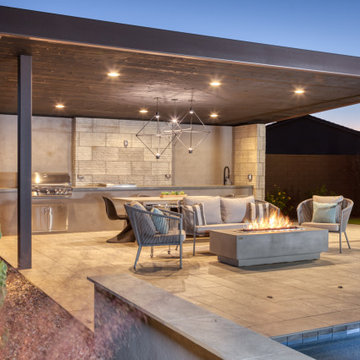
While the focus is mostly directed to the pool, spa, and covered living space, this design also includes an outstanding assortment of native plants to complement the hardscape features. The native plant palette and 1,600 square feet of artificial turf make this luxurious outdoor space very water conscious and ecofriendly.

We converted an underused back yard into a modern outdoor living space. Functions include a cedar soaking tub, outdoor shower, fire pit, and dining area. The decking is ipe hardwood, the fence is stained cedar, and cast concrete with gravel adds texture at the fire pit. Photos copyright Laurie Black Photography.
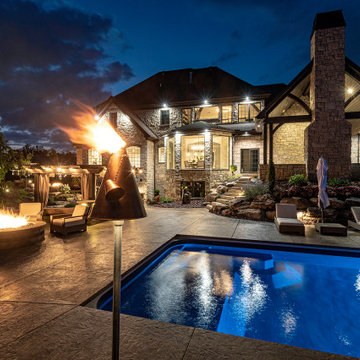
In the front of the home, we made recommend addition contouring to increase the curb appeal and views of the home from the road. The backyard featured a multi-level walkout basement which created unique terraced entertaining spaces. From the covered patio space, we incorporated a large boulder wall to create extra flat usable lawn space for the kids to play. Our design team created a unique swimming pool area mid-level between the basement and the first-floor covered patio. The homeowner requested a small swimming pool with a larger entertaining space around it. The space includes a circular gas firepit surrounded a sitting wall and pillars. The customer chose a natural look by selecting Lampus Desert Blend Country Stone pillars. The homeowner wanted to incorporate a spa into the entertaining space without obstructing the view from the upper level space and pool area. Our design team solved this by integrating the spa into the landscape surrounded by plantings and boulders to mask the look of the bulky spa. The pergola above the spa with a custom drapery created an elegant look and provided a nice cover to incorporate lighting for evening enjoyment.
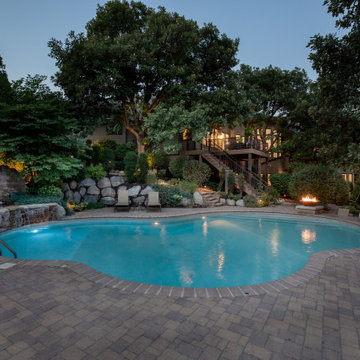
Klassischer Pool hinter dem Haus in individueller Form mit Wasserrutsche und Betonboden in Omaha
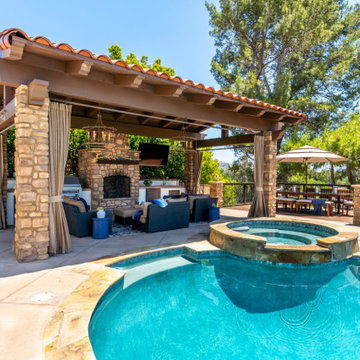
This home had a kitchen that wasn’t meeting the family’s needs, nor did it fit with the coastal Mediterranean theme throughout the rest of the house. The goals for this remodel were to create more storage space and add natural light. The biggest item on the wish list was a larger kitchen island that could fit a family of four. They also wished for the backyard to transform from an unsightly mess that the clients rarely used to a beautiful oasis with function and style.
One design challenge was incorporating the client’s desire for a white kitchen with the warm tones of the travertine flooring. The rich walnut tone in the island cabinetry helped to tie in the tile flooring. This added contrast, warmth, and cohesiveness to the overall design and complemented the transitional coastal theme in the adjacent spaces. Rooms alight with sunshine, sheathed in soft, watery hues are indicative of coastal decorating. A few essential style elements will conjure the coastal look with its casual beach attitude and renewing seaside energy, even if the shoreline is only in your mind's eye.
By adding two new windows, all-white cabinets, and light quartzite countertops, the kitchen is now open and bright. Brass accents on the hood, cabinet hardware and pendant lighting added warmth to the design. Blue accent rugs and chairs complete the vision, complementing the subtle grey ceramic backsplash and coastal blues in the living and dining rooms. Finally, the added sliding doors lead to the best part of the home: the dreamy outdoor oasis!
Every day is a vacation in this Mediterranean-style backyard paradise. The outdoor living space emphasizes the natural beauty of the surrounding area while offering all of the advantages and comfort of indoor amenities.
The swimming pool received a significant makeover that turned this backyard space into one that the whole family will enjoy. JRP changed out the stones and tiles, bringing a new life to it. The overall look of the backyard went from hazardous to harmonious. After finishing the pool, a custom gazebo was built for the perfect spot to relax day or night.
It’s an entertainer’s dream to have a gorgeous pool and an outdoor kitchen. This kitchen includes stainless-steel appliances, a custom beverage fridge, and a wood-burning fireplace. Whether you want to entertain or relax with a good book, this coastal Mediterranean-style outdoor living remodel has you covered.
Photographer: Andrew - OpenHouse VC
Pool Ideen und Design
5
