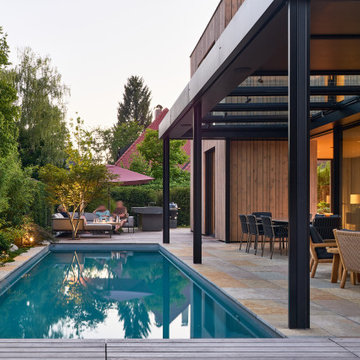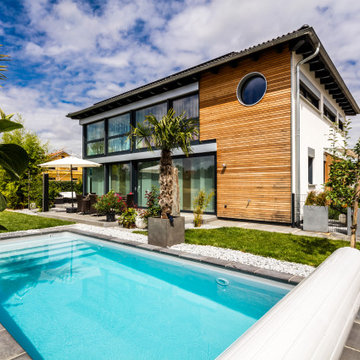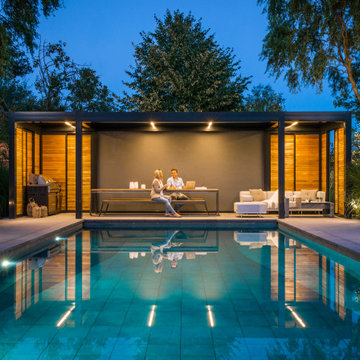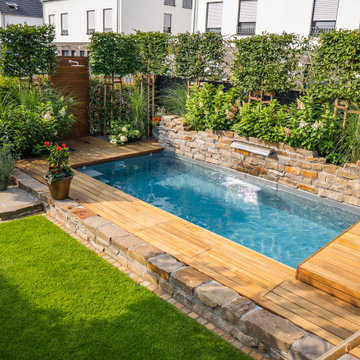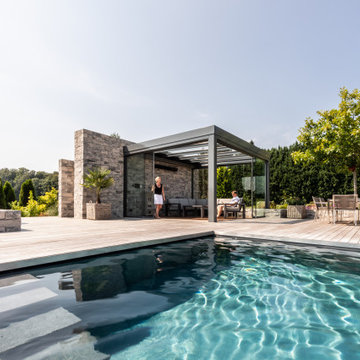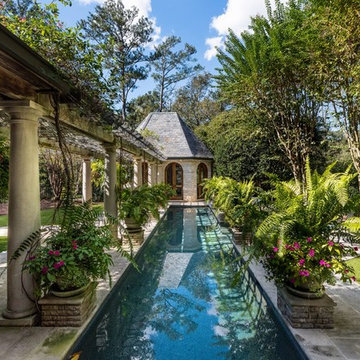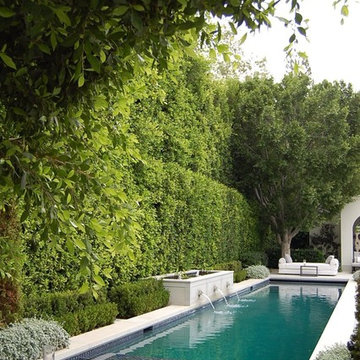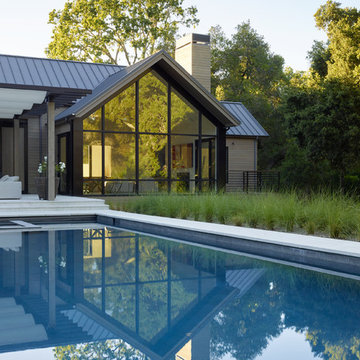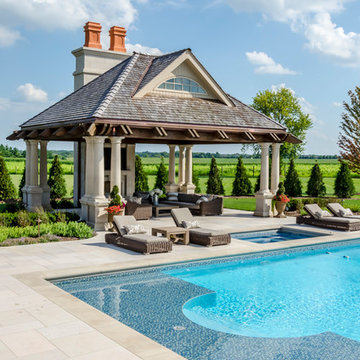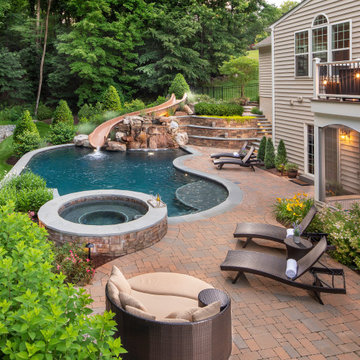Pool Ideen und Design
Suche verfeinern:
Budget
Sortieren nach:Heute beliebt
1 – 20 von 449.181 Fotos
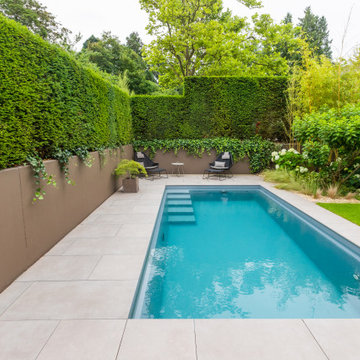
Naturpool 6,50 x 3,20 x 1,50 m mit GFK Fertigbecken, Beleuchtung, Treppe, Gegenstromanlage und Rollladenabdeckung. Einfassung mit keramischen Großformat - Platten.
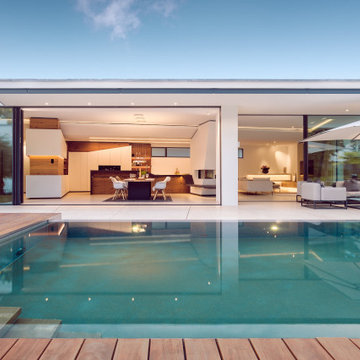
Private villa | Fellbach, Germany
Shot for Lee+Mir Architekten | Stuttgart | Germany
www.matthiasdengler.com
instagram.com/matthiasdengler_
Moderner Pool in Stuttgart
Moderner Pool in Stuttgart
Finden Sie den richtigen Experten für Ihr Projekt
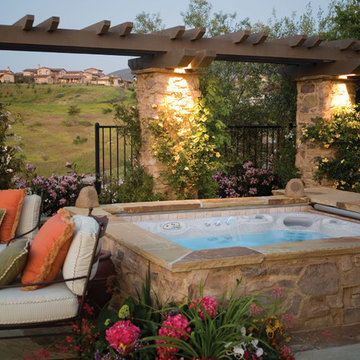
Hot Spring Spas: A beautiful addition to your backyard space
Mediterraner Pool in San Diego
Mediterraner Pool in San Diego
Laden Sie die Seite neu, um diese Anzeige nicht mehr zu sehen
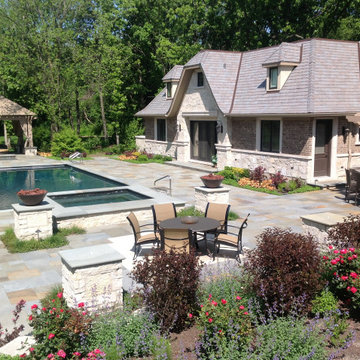
Geräumiger Klassischer Whirlpool in rechteckiger Form mit Natursteinplatten in Chicago

We converted an underused back yard into a modern outdoor living space. Functions include a cedar soaking tub, outdoor shower, fire pit, and dining area. The decking is ipe hardwood, the fence is stained cedar, and cast concrete with gravel adds texture at the fire pit. Photos copyright Laurie Black Photography.
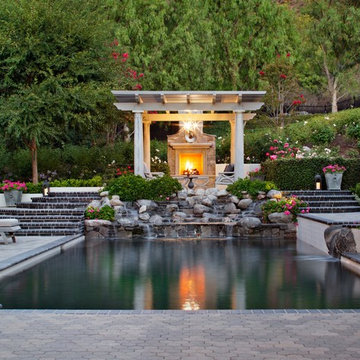
Photography by Chipper Hatter
Großes Klassisches Sportbecken hinter dem Haus in rechteckiger Form mit Wasserspiel in Los Angeles
Großes Klassisches Sportbecken hinter dem Haus in rechteckiger Form mit Wasserspiel in Los Angeles

Serene afternoon by a Soake Plunge Pool
Kleiner Klassischer Pool hinter dem Haus in rechteckiger Form mit Natursteinplatten in Boston
Kleiner Klassischer Pool hinter dem Haus in rechteckiger Form mit Natursteinplatten in Boston
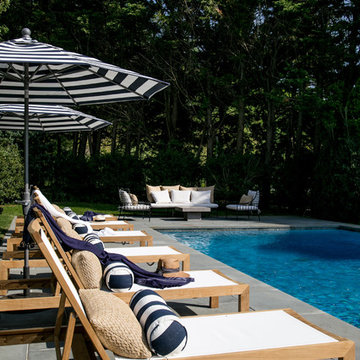
Interior Design, Custom Furniture Design, & Art Curation by Chango & Co.
Photography by Raquel Langworthy
Shop the East Hampton New Traditional accessories at the Chango Shop!

Photo: Narayanan Narayanan, Andrew Petrich
Mittelgroßer Moderner Pool hinter dem Haus in rechteckiger Form mit Dielen in Santa Barbara
Mittelgroßer Moderner Pool hinter dem Haus in rechteckiger Form mit Dielen in Santa Barbara
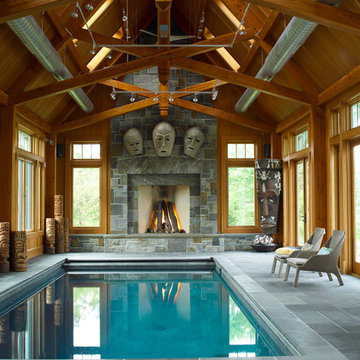
The timber-framed stone pool house with kitchen and full bath provides year round activity and entertainment, features a six-foot masonry fireplace, and visually connects to a timber-framed barn accessory structure. Mounted above the stone fireplace designed by Purple Cherry Architects, are Indonesian Medan masks. The unique African sculpture in the right corner was crafted from a hollowed tree trunk and uses natural materials to create the facial features. This indoor pool is truly a stunning space.
Pool Ideen und Design

This property has a wonderful juxtaposition of modern and traditional elements, which are unified by a natural planting scheme. Although the house is traditional, the client desired some contemporary elements, enabling us to introduce rusted steel fences and arbors, black granite for the barbeque counter, and black African slate for the main terrace. An existing brick retaining wall was saved and forms the backdrop for a long fountain with two stone water sources. Almost an acre in size, the property has several destinations. A winding set of steps takes the visitor up the hill to a redwood hot tub, set in a deck amongst walls and stone pillars, overlooking the property. Another winding path takes the visitor to the arbor at the end of the property, furnished with Emu chaises, with relaxing views back to the house, and easy access to the adjacent vegetable garden.
Photos: Simmonds & Associates, Inc.
1
