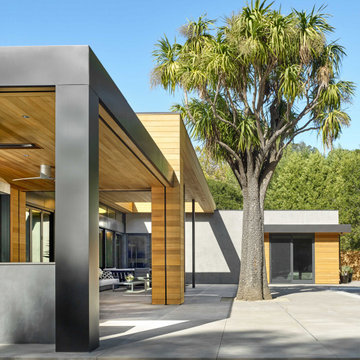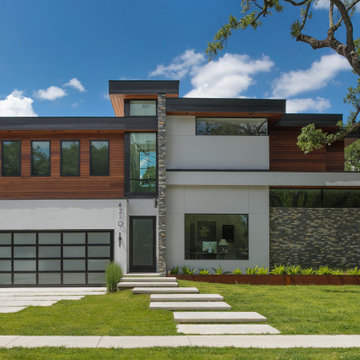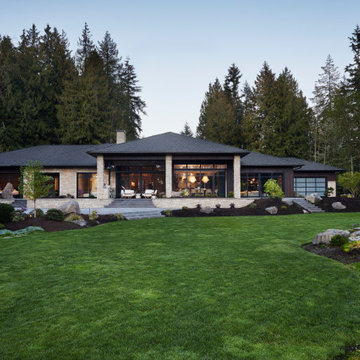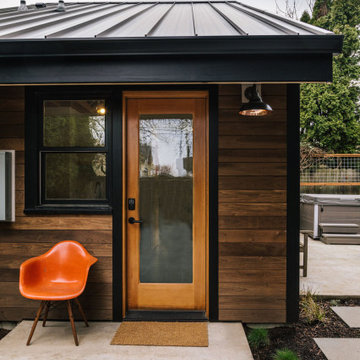Moderne Häuser Ideen und Bilder
Suche verfeinern:
Budget
Sortieren nach:Heute beliebt
141 – 160 von 427.034 Fotos
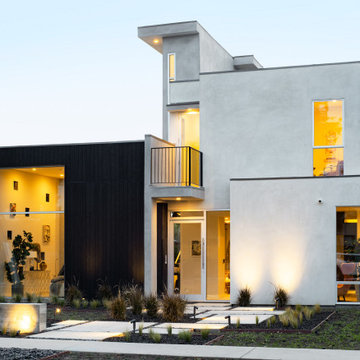
This spec build was designed and executed By Thomas and Tristan Martin, high-end niche residential developers in Los Angeles. Stunning curb appeal, gauged interior volumes, emancipating exterior areas, fabulous appliance and finish selection, convenient location–this house has it all. The design embraces a contrasting Japanese black/white aesthetic and all details are flourishes of unrepentant modernity.
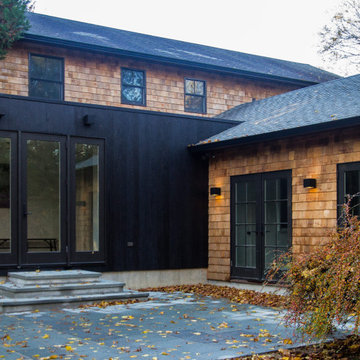
Manufactured by reSAWN TIMBER, Accoya was chosen from the MATSU shou sugi ban charred collection to clad a project in Bellport, New York. MATSU (translates from the Japanese to ‘pine tree’) is the brand name for one of the six Charred Accoya designs that reSAWN offer.
Designed by Studio DB, the Accoya was burnt on the outer facing side of the tongue and groove cladding (3-4 inches thick and 5 inches wide). Located in the coastal town of Bellport, reSAWN suggested Accoya because of its extreme durability, exterior weathering capabilities, FSC® certification, exterior warranty, and the hardness of Accoya.
Charred using the ancient Japanese technique of shou sugi ban, MATSU is finished without brushing off the soft charcoal layer. This charcoal layer is a sacrificial wear layer that will flake slowly (as is expected for any natural building product) over time to reveal a blackened effect underneath with variations in colour from grey to brown tones – perfect for this heavily wooden landscape.
Accoya cladding was chosen for the exterior courtyard (walls & ceiling) on the edge of the new construction.
Accoya was selected for the larger courtyard space to create an eye catching feature that complimented the buildings vibrant green colour. Accoya was specified due to its high performance, durability and low maintenance benefits.
Finden Sie den richtigen Experten für Ihr Projekt

Großes, Zweistöckiges Modernes Einfamilienhaus mit Mix-Fassade, beiger Fassadenfarbe, Walmdach und Blechdach in Austin
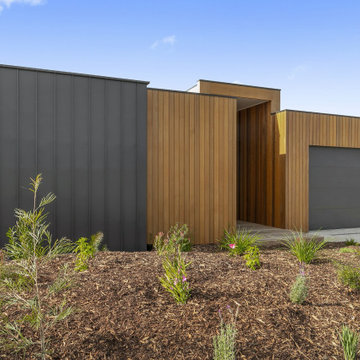
Mittelgroßes, Einstöckiges Modernes Einfamilienhaus mit Mix-Fassade, Flachdach und Blechdach in Geelong
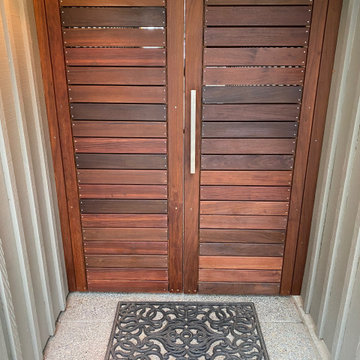
This Ipe and steel gate will pass the test of time providing privacy, security, and style to this pass through
Moderne Holzfassade Haus mit grauer Fassadenfarbe in Seattle
Moderne Holzfassade Haus mit grauer Fassadenfarbe in Seattle
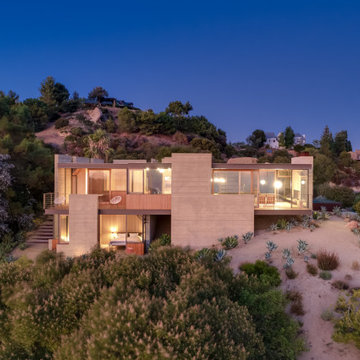
Zweistöckiges Modernes Haus mit beiger Fassadenfarbe und Flachdach in Los Angeles
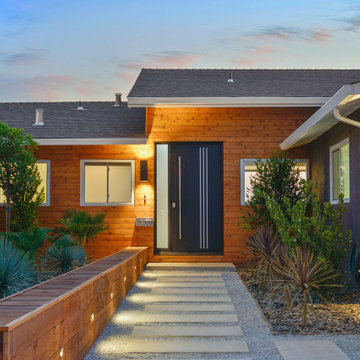
Modern front yard and exterior transformation of this ranch eichler in the Oakland Hills. The house was clad with horizontal cedar siding and painting a deep gray blue color with white trim. The landscape is mostly drought tolerant covered in extra large black slate gravel. Stamped concrete steps lead up to an oversized black front door. A redwood wall with inlay lighting serves to elegantly divide the space and provide lighting for the path.
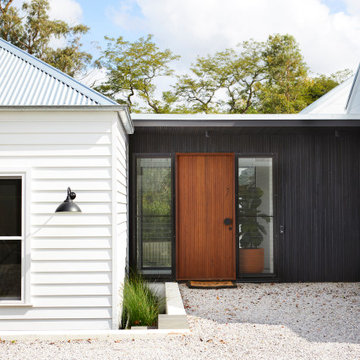
Charred timber cladding creates a distinctive link from the traditional front cottage to the modern pavillions
Großes Modernes Haus mit schwarzer Fassadenfarbe, Satteldach und Blechdach in Sonstige
Großes Modernes Haus mit schwarzer Fassadenfarbe, Satteldach und Blechdach in Sonstige

Großes, Einstöckiges Modernes Einfamilienhaus mit Putzfassade, brauner Fassadenfarbe, Walmdach und Schindeldach in Sonstige
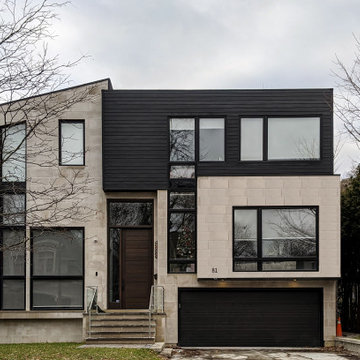
Großes, Zweistöckiges Modernes Einfamilienhaus mit Mix-Fassade, bunter Fassadenfarbe und Misch-Dachdeckung in Toronto

Großes, Zweistöckiges Modernes Einfamilienhaus mit Mix-Fassade, bunter Fassadenfarbe und Flachdach in Los Angeles
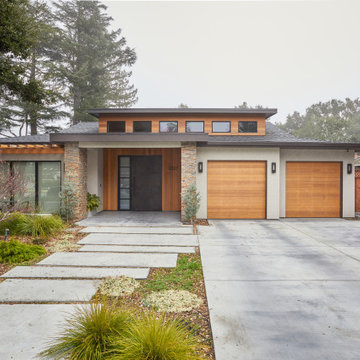
Zweistöckiges Modernes Einfamilienhaus mit Mix-Fassade und bunter Fassadenfarbe in San Francisco
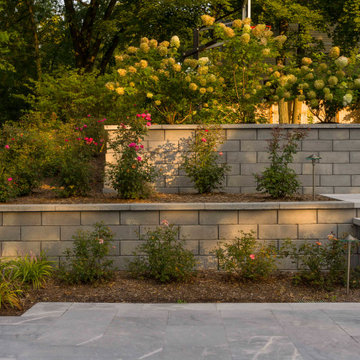
This retaining wall project in inspired by our Travertina Raw stone. The Travertina Raw collection has been extended to a double-sided, segmental retaining wall system. This product mimics the texture of natural travertine in a concrete material for wall blocks. Build outdoor raised planters, outdoor kitchens, seating benches and more with this wall block. This product line has enjoyed huge success and has now been improved with an ultra robust mix design, making it far more durable than the natural alternative. This is a perfect solution in freeze-thaw climates. Check out our website to shop the look! https://www.techo-bloc.com/shop/walls/travertina-raw/

Mittelgroßes, Zweistöckiges Modernes Haus mit grauer Fassadenfarbe, Pultdach und Blechdach in Sonstige
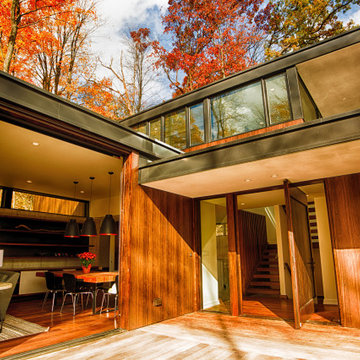
The client’s request was quite common - a typical 2800 sf builder home with 3 bedrooms, 2 baths, living space, and den. However, their desire was for this to be “anything but common.” The result is an innovative update on the production home for the modern era, and serves as a direct counterpoint to the neighborhood and its more conventional suburban housing stock, which focus views to the backyard and seeks to nullify the unique qualities and challenges of topography and the natural environment.
The Terraced House cautiously steps down the site’s steep topography, resulting in a more nuanced approach to site development than cutting and filling that is so common in the builder homes of the area. The compact house opens up in very focused views that capture the natural wooded setting, while masking the sounds and views of the directly adjacent roadway. The main living spaces face this major roadway, effectively flipping the typical orientation of a suburban home, and the main entrance pulls visitors up to the second floor and halfway through the site, providing a sense of procession and privacy absent in the typical suburban home.
Clad in a custom rain screen that reflects the wood of the surrounding landscape - while providing a glimpse into the interior tones that are used. The stepping “wood boxes” rest on a series of concrete walls that organize the site, retain the earth, and - in conjunction with the wood veneer panels - provide a subtle organic texture to the composition.
The interior spaces wrap around an interior knuckle that houses public zones and vertical circulation - allowing more private spaces to exist at the edges of the building. The windows get larger and more frequent as they ascend the building, culminating in the upstairs bedrooms that occupy the site like a tree house - giving views in all directions.
The Terraced House imports urban qualities to the suburban neighborhood and seeks to elevate the typical approach to production home construction, while being more in tune with modern family living patterns.
Overview:
Elm Grove
Size:
2,800 sf,
3 bedrooms, 2 bathrooms
Completion Date:
September 2014
Services:
Architecture, Landscape Architecture
Interior Consultants: Amy Carman Design
Moderne Häuser Ideen und Bilder
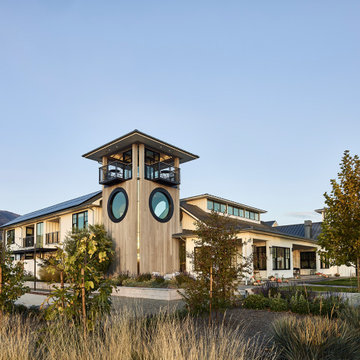
A large residence with eight bedrooms ensuite for the owner and guests. The residence has a Great Room that includes kitchen and rear prep kitchen, dining area and living area with two smaller rooms facing the front for more casual gatherings. The Great Room has large four panel bi-parting pocketed doors and screens that open to deep front and rear covered porches for entertaining. The tower off the front entrance contains a wine room at its base,. A square stair wrapping around the wine room leads up to a middle level with large circular windows. A spiral stair leads up to the top level with an inner glass enclosure and exterior covered deck with two balconies for wine tasting. Two story bedroom wings flank a pool in the center, Each of the bedrooms have their own bathroom and exterior garden spaces. The rear central courtyard also includes outdoor dining covered with trellis with woven willow.
8
