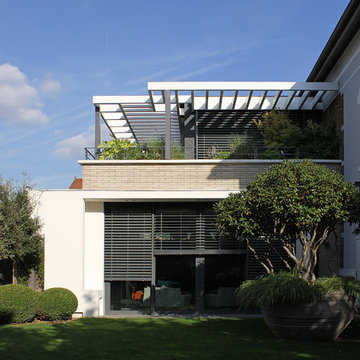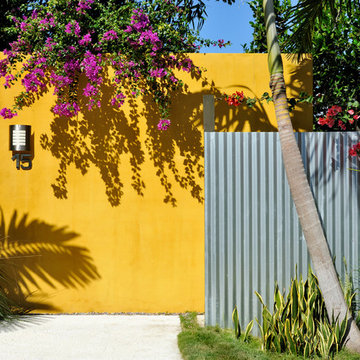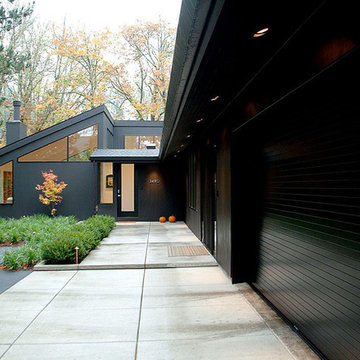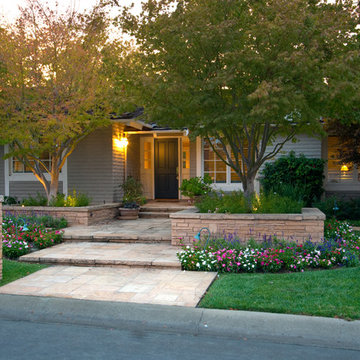Moderne Häuser Ideen und Bilder
Suche verfeinern:
Budget
Sortieren nach:Heute beliebt
61 – 80 von 427.026 Fotos
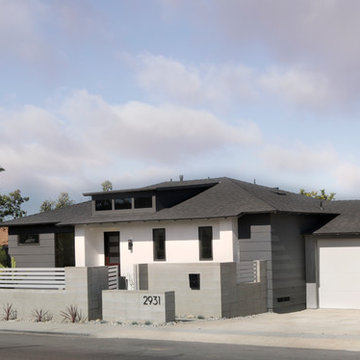
The original house was a nondescript green stucco box with a low hip roof.
To create architectural interest and dimension, we added the shed dormer and the pilasters, extended the front eaves to capture the pilasters, and we built the block wall with horizontal rails.
The shed dormer adds height and depth to the hip roof, which would otherwise be too plain. It was difficult to find any inspiration photos for a modern house with a hip roof and shed dormer. After a couple mock-ups, we refined the dormer slope and proportions to work well with the rest of the design.
Most of the house's cladding is the wide gray lap siding. White stucco with a smooth Santa Barbara finish and the white flush panel garage door provide a strong contrast.
Thanks to Architect Marc Fredrickson for the inspiration sketches that evolved into the final exterior design.
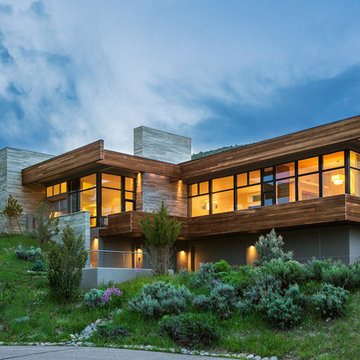
Brent Bingham
Geräumige, Zweistöckige Moderne Holzfassade Haus mit Flachdach und grauer Fassadenfarbe in Denver
Geräumige, Zweistöckige Moderne Holzfassade Haus mit Flachdach und grauer Fassadenfarbe in Denver
Finden Sie den richtigen Experten für Ihr Projekt
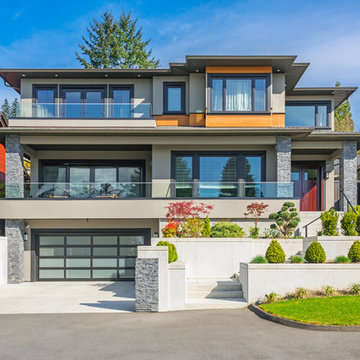
Dreistöckiges, Großes Modernes Einfamilienhaus mit Putzfassade, beiger Fassadenfarbe, Flachdach und Schindeldach in Sonstige

Zweistöckiges, Geräumiges Modernes Haus mit Mix-Fassade, Flachdach und weißer Fassadenfarbe in Los Angeles

This detached Victorian house was extended to accommodate the needs of a young family with three small children.
The programme was organized into two distinctive structures: the larger and higher volume is placed at the back of the house to face the garden and make the best use of the south orientation and to accommodate a large Family Room open to the new Kitchen. A longer and thinner volume, only 1.15m wide, stands to the western side of the house and accommodates a Toilet, a Utility and a dining booth facing the Family Room. All the functions that are housed in the secondary volume have direct access either from the original house or the rear extension, thus generating a hierarchy of served and servant volumes, a relationship that is homogeneous to that between the house and the extension.
The timber structures, while distinctive in their proportions, are connected by a shallow volume that doubles as a bench to create an architectural continuum and to emphasize the effect of a secondary volume wrapped around a primary one.
While the extension makes use of a modern idiom, so that it is clearly distinguished from the original house and so that the history of its development becomes immediately apparent, the size of the red cedar cladding boards, left untreated to allow a natural silvering process, matches that of the Victorian brickwork to bind house and extension together.
As the budget did not make possible the use a bespoke profile, an off-the-shelf board was selected and further grooved at mid point to recreate the brick pattern of the façade.
A tall and slender pivoting door, positioned at the boundary between the original house and the new intervention, allows a direct view of the garden from the front of the house and facilitates an innovative relationship with the outside.
Photo: Gianluca Maver
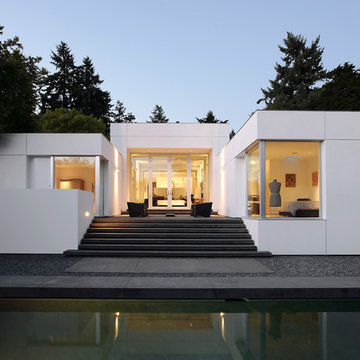
Mark Woods
Einstöckiges Modernes Haus mit weißer Fassadenfarbe und Flachdach in Seattle
Einstöckiges Modernes Haus mit weißer Fassadenfarbe und Flachdach in Seattle
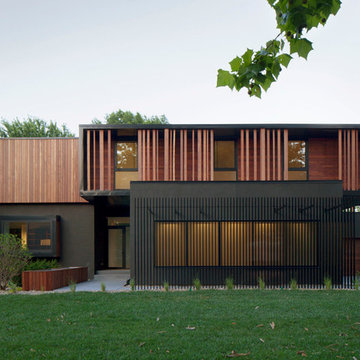
Baulinder Haus is located just a few houses down from a landmark Kansas City area home designed by Bauhaus architect Marcel Breuer. Baulinder Haus draws inspiration from the details of the neighboring home. Vertically oriented wood siding, simple forms, and overhanging masses—these were part of Breuer’s modernist palette. The house’s form consists of a series of stacked boxes, with public spaces on the ground level and private spaces in the boxes above. The boxes are oriented in a U-shaped plan to create a generous private courtyard. This was designed as an extension of the interior living space, blurring the boundaries between indoors and outdoors.
Floor-to-ceiling south facing windows in the courtyard are shaded by the overhanging second floor above to prohibit solar heat gain, but allow for passive solar heating in the winter. Other sustainable elements of the home include a geothermal heat pump HVAC system, energy efficient windows and sprayed foam insulation. The exterior wood is a vertical shiplap siding milled from FSC certified Machiche. Baulinder Haus was designed to meet and exceed requirements put forward by the U.S. Environmental Protection Agency for their Indoor airPLUS qualified homes, and is working toward Energy Star qualification.
Machiche and steel screening elements provide depth and texture to front facade.
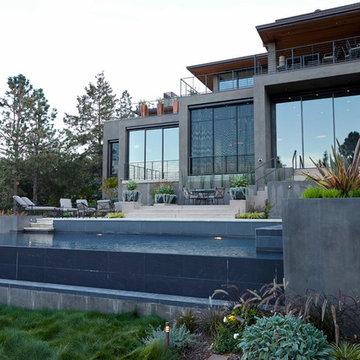
Photo Credit: Eric Zepeda
Großes, Zweistöckiges Modernes Einfamilienhaus mit Steinfassade, grauer Fassadenfarbe, Flachdach und Schindeldach in San Francisco
Großes, Zweistöckiges Modernes Einfamilienhaus mit Steinfassade, grauer Fassadenfarbe, Flachdach und Schindeldach in San Francisco
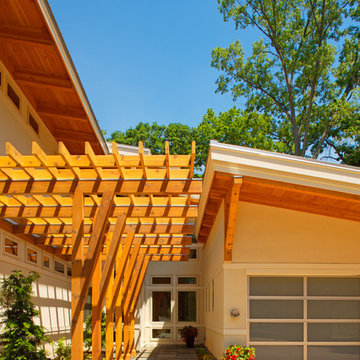
Seeking the collective dream of a multigenerational family, this universally designed home responds to the similarities and differences inherent between generations.
Sited on the Southeastern shore of Magician Lake, a sand-bottomed pristine lake in southwestern Michigan, this home responds to the owner’s program by creating levels and wings around a central gathering place where panoramic views are enhanced by the homes diagonal orientation engaging multiple views of the water.
James Yochum

For this remodel in Portola Valley, California, we were hired to rejuvenate a circa 1980 modernist house clad in deteriorating vertical wood siding. The house included a greenhouse style sunroom which got so unbearably hot as to be unusable. We opened up the floor plan and completely demolished the sunroom, replacing it with a new dining room open to the remodeled living room and kitchen. We added a new office and deck above the new dining room and replaced all of the exterior windows, mostly with oversized sliding aluminum doors by Fleetwood to open the house up to the wooded hillside setting. Stainless steel railings protect the inhabitants where the sliding doors open more than 50 feet above the ground below. We replaced the wood siding with stucco in varying tones of gray, white and black, creating new exterior lines, massing and proportions. We also created a new master suite upstairs and remodeled the existing powder room.
Architecture by Mark Brand Architecture. Interior Design by Mark Brand Architecture in collaboration with Applegate Tran Interiors.
Lighting design by Luminae Souter. Photos by Christopher Stark Photography.
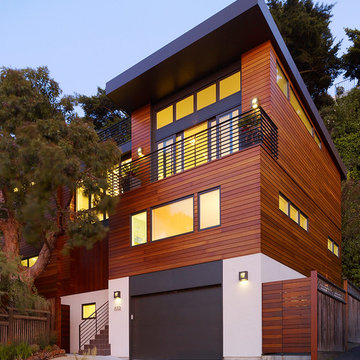
The front facade of the Cole STreet project remodeled by Design Line Construction
Moderne Holzfassade Haus in San Francisco
Moderne Holzfassade Haus in San Francisco

The Port Ludlow Residence is a compact, 2400 SF modern house located on a wooded waterfront property at the north end of the Hood Canal, a long, fjord-like arm of western Puget Sound. The house creates a simple glazed living space that opens up to become a front porch to the beautiful Hood Canal.
The east-facing house is sited along a high bank, with a wonderful view of the water. The main living volume is completely glazed, with 12-ft. high glass walls facing the view and large, 8-ft.x8-ft. sliding glass doors that open to a slightly raised wood deck, creating a seamless indoor-outdoor space. During the warm summer months, the living area feels like a large, open porch. Anchoring the north end of the living space is a two-story building volume containing several bedrooms and separate his/her office spaces.
The interior finishes are simple and elegant, with IPE wood flooring, zebrawood cabinet doors with mahogany end panels, quartz and limestone countertops, and Douglas Fir trim and doors. Exterior materials are completely maintenance-free: metal siding and aluminum windows and doors. The metal siding has an alternating pattern using two different siding profiles.
The house has a number of sustainable or “green” building features, including 2x8 construction (40% greater insulation value); generous glass areas to provide natural lighting and ventilation; large overhangs for sun and rain protection; metal siding (recycled steel) for maximum durability, and a heat pump mechanical system for maximum energy efficiency. Sustainable interior finish materials include wood cabinets, linoleum floors, low-VOC paints, and natural wool carpet.
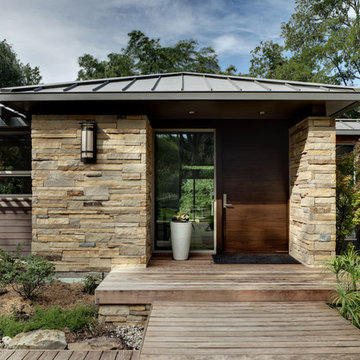
Photo Credit: Charles Smith Photography
Modernes Haus mit Steinfassade und Blechdach in Dallas
Modernes Haus mit Steinfassade und Blechdach in Dallas
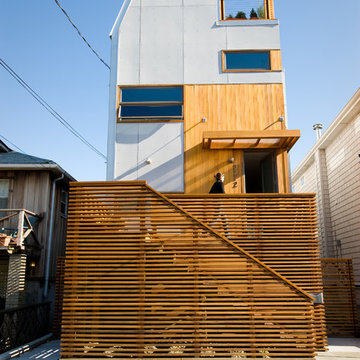
This urban infill prefab is located at the foot of the Throgs Neck Bridge on Eastchester Bay in the Bronx. The Bronx Box is a modified version of the double-decker, 2-story bar typology with an additional storage ‘saddle bag’, containing built in cabinets along the length of the house.
Given the narrow lot, the design aims to celebrate the constraints of its zoning envelope; the site’s set backs, height limitations, and flood plain requirements yield a compact footprint while still featuring off-street parking, a small patch of green, and an expansive roof deck with stunning views of the bay beyond.
The first floor is compact and contains a wall of storage running the length of the floor. An open living, dining and kitchen area is organized in a linear manner and opens out onto an elevated deck. Exterior stairs are the full width of the house and lead down to the pier that juts out into the bay. The second floor mimics the linear organization of the first and a wall of storage as well, but two bedrooms and two bathrooms occupy the rest of the space. The master bedroom features its own fireplace and balcony while a structural glass skylight allows for natural light into the internal bathroom. A metal clad roof bulkhead was carefully sculpted within the zoning restrictions and provides access to an expansive roof deck providing 360º views of the bay and surrounding neighborhood.
The house is clad in cement board with cedar accents and Ipe wood decks to keep maintenance issues at a minimum. Given that the home’s modern aesthetic builds from the existing colors, textures, and diverse qualities within the surrounding urban fabric, it has been accepted as another unique personality within the neighborhood.
Architects: Joseph Tanney, Robert Luntz
Project Architect: John Kim
Manufacturer: Simplex Industries
Project Coordinator: Jason Drouse
Engineer: Lynne Walshaw P.E., Greg Sloditskie
Contractor: Northbrook Contracting Corp.
Photographer: © RES4, © Laurie Lambrecht
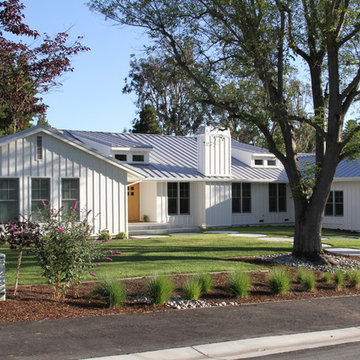
My client came to me after staying in an upscale Hotel in the Napa valley and had an idea to change her 1960's ranch into a contemporary style ranch home. The idea was to get rid of the stucco exterior, add several dormers that brought style and light as well as change the roof to a standing seam metal roof. The entire house had metamorphisized into a whole new home and brings together a very clean lined look.
Moderne Häuser Ideen und Bilder
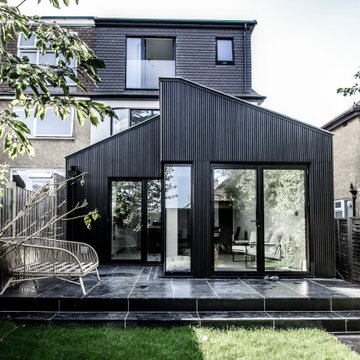
The unsual setting of the property on a hill in Kingston, along with tricky planning considerations, meant that we had to achieve a space split into different floor levels and with an irregular shape. This allowed us to create diverse spaces inside and out maximizing the natural light ingress on the east and south whilst optimizing the connection between internal and external areas. Vaulted ceilings, crisp finishes, minimalistic lines, modern windows and doors, and a sharp composite cladding resulted in an elegant, airy, and well-lighted dream home.
4
