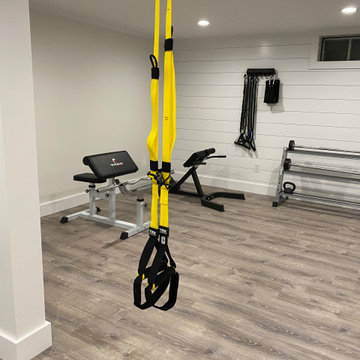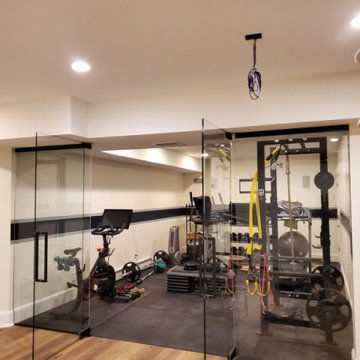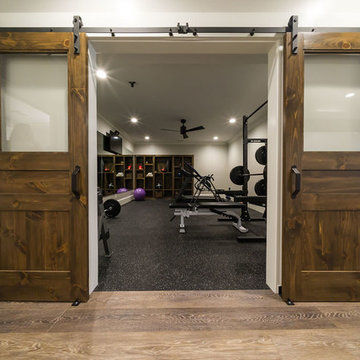Fitnessraum Ideen und Design
Suche verfeinern:
Budget
Sortieren nach:Heute beliebt
121 – 140 von 29.109 Fotos

In the exercise/weight room, we installed a reclaimed maple gym floor. As you can see from the picture below, we used the original basketball paint lines from the original court. We installed two, custom murals from photos of the client’s college alma mater. Both the weight room and the gym floor were wrapped in a tempered glass boundary to provide an open feel to the space.
Finden Sie den richtigen Experten für Ihr Projekt
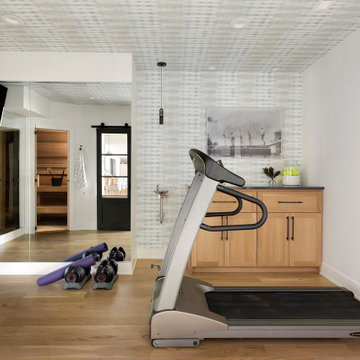
Kari Campbell, owner of Kari Campbell Interiors, LLC, transformed her unfinished lower level into a well-designed space for her family to enjoy time together and entertaining friends. Its beautiful design inspired many as it was featured in the Parade of Homes Remodelers Showcase last year. Off to the side of the lower level kitchen/bar area, modern black sliding doors with glass windows open into an exercise room with a custom Finnleo sauna, providing the family an at-home gym & spa. The sauna has become a regular part of their workout routines.

Cross-Fit Gym for all of your exercise needs.
Photos: Reel Tour Media
Multifunktionaler, Großer Moderner Fitnessraum mit weißer Wandfarbe, Vinylboden, schwarzem Boden und Kassettendecke in Chicago
Multifunktionaler, Großer Moderner Fitnessraum mit weißer Wandfarbe, Vinylboden, schwarzem Boden und Kassettendecke in Chicago
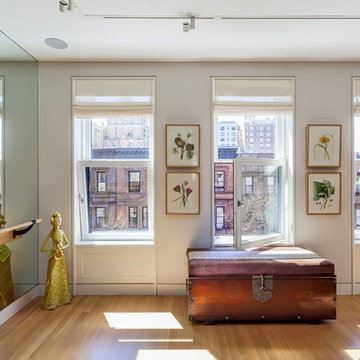
Simulated double hung windows bring tilt turn function.
Multifunktionaler, Mittelgroßer Klassischer Fitnessraum mit weißer Wandfarbe, hellem Holzboden und beigem Boden in New York
Multifunktionaler, Mittelgroßer Klassischer Fitnessraum mit weißer Wandfarbe, hellem Holzboden und beigem Boden in New York

This cozy lake cottage skillfully incorporates a number of features that would normally be restricted to a larger home design. A glance of the exterior reveals a simple story and a half gable running the length of the home, enveloping the majority of the interior spaces. To the rear, a pair of gables with copper roofing flanks a covered dining area that connects to a screened porch. Inside, a linear foyer reveals a generous staircase with cascading landing. Further back, a centrally placed kitchen is connected to all of the other main level entertaining spaces through expansive cased openings. A private study serves as the perfect buffer between the homes master suite and living room. Despite its small footprint, the master suite manages to incorporate several closets, built-ins, and adjacent master bath complete with a soaker tub flanked by separate enclosures for shower and water closet. Upstairs, a generous double vanity bathroom is shared by a bunkroom, exercise space, and private bedroom. The bunkroom is configured to provide sleeping accommodations for up to 4 people. The rear facing exercise has great views of the rear yard through a set of windows that overlook the copper roof of the screened porch below.
Builder: DeVries & Onderlinde Builders
Interior Designer: Vision Interiors by Visbeen
Photographer: Ashley Avila Photography
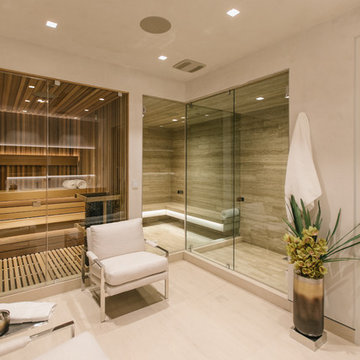
At home spa and wellness center. Steam room, sauna, shower, massage room, gym.
Moderner Fitnessraum in Los Angeles
Moderner Fitnessraum in Los Angeles

Custom Sport Court with blue accents
Großer Klassischer Fitnessraum mit Indoor-Sportplatz, hellem Holzboden und schwarzer Wandfarbe in Chicago
Großer Klassischer Fitnessraum mit Indoor-Sportplatz, hellem Holzboden und schwarzer Wandfarbe in Chicago
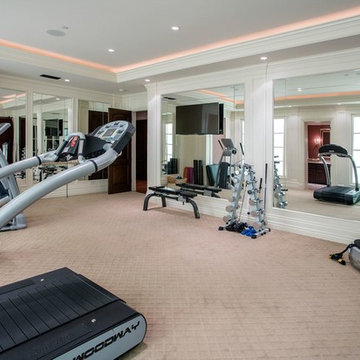
Multifunktionaler, Mittelgroßer Klassischer Fitnessraum in Orange County
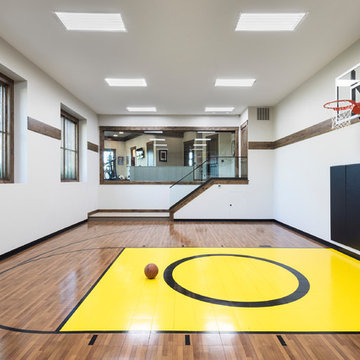
Uriger Fitnessraum mit Indoor-Sportplatz, weißer Wandfarbe, braunem Holzboden und braunem Boden in Minneapolis
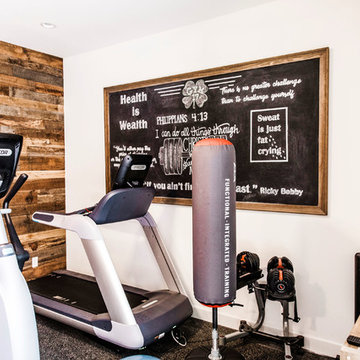
KATE NELLE PHOTOGRAPHY
Mittelgroßer Uriger Kraftraum mit brauner Wandfarbe und schwarzem Boden in Phoenix
Mittelgroßer Uriger Kraftraum mit brauner Wandfarbe und schwarzem Boden in Phoenix
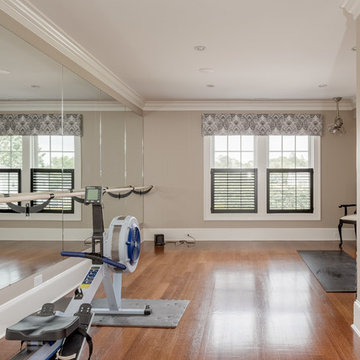
This luxury home was designed to specific specs for our client. Every detail was meticulously planned and designed with aesthetics and functionality in mind. Features ballet bar and mirror wall.
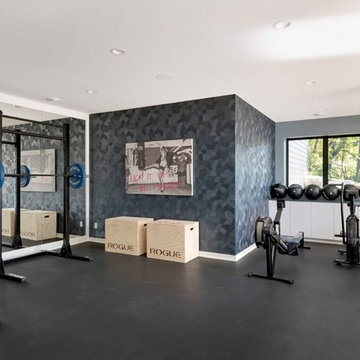
Gym and Exercise Area
Moderner Fitnessraum mit grauer Wandfarbe und schwarzem Boden in Minneapolis
Moderner Fitnessraum mit grauer Wandfarbe und schwarzem Boden in Minneapolis
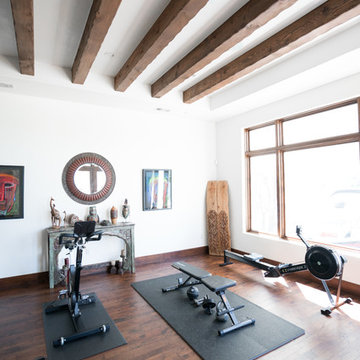
Random Width Texas Mesquite Hardwood Flooring. Dark Hardwood Floors Contrasted With White Walls. Spanish Style Tiled Stairs. Rustic Ceiling Beams.
Fitnessraum mit dunklem Holzboden in Austin
Fitnessraum mit dunklem Holzboden in Austin
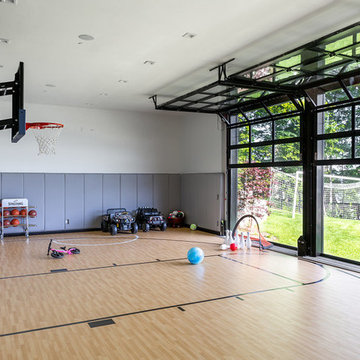
Photography: Reagen Taylor
Moderner Fitnessraum mit Indoor-Sportplatz, weißer Wandfarbe, hellem Holzboden und beigem Boden in Chicago
Moderner Fitnessraum mit Indoor-Sportplatz, weißer Wandfarbe, hellem Holzboden und beigem Boden in Chicago
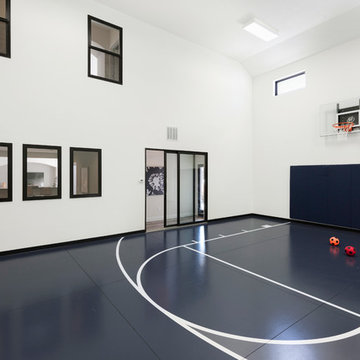
Sport court in Minnetonka Country Club.
Photo by Spacecrafting
Geräumiger Klassischer Fitnessraum mit Indoor-Sportplatz, weißer Wandfarbe und buntem Boden in Minneapolis
Geräumiger Klassischer Fitnessraum mit Indoor-Sportplatz, weißer Wandfarbe und buntem Boden in Minneapolis
Fitnessraum Ideen und Design
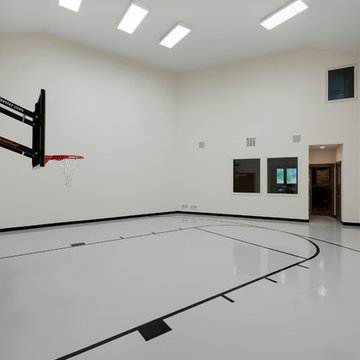
Another beautiful game court featuring white knight gray floor coating with black game lines, black wall pad, and a 60" adjustable hoop. Twin Cities Spring Parade of Homes #50.
7

