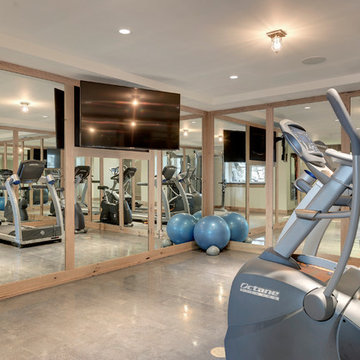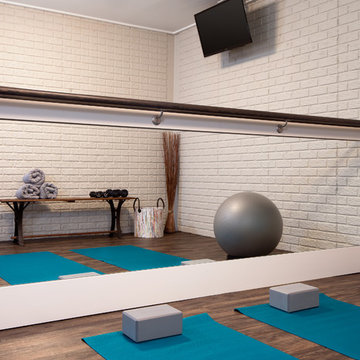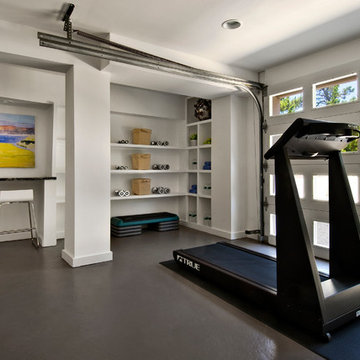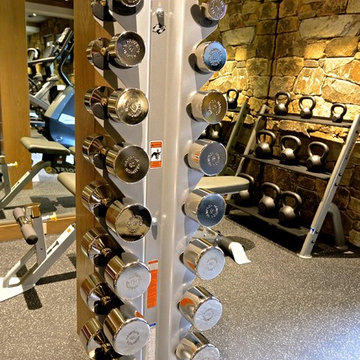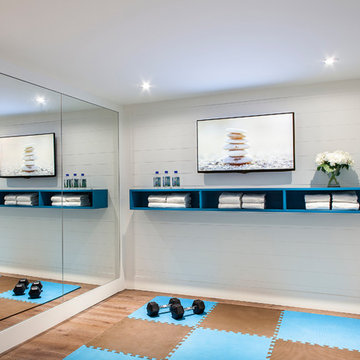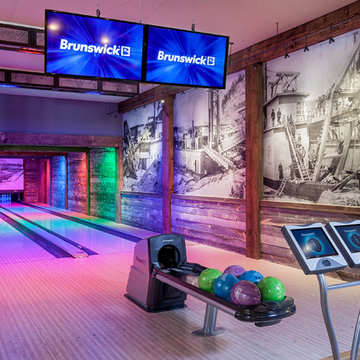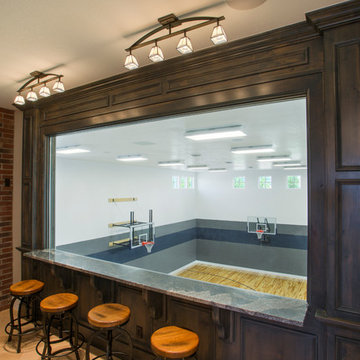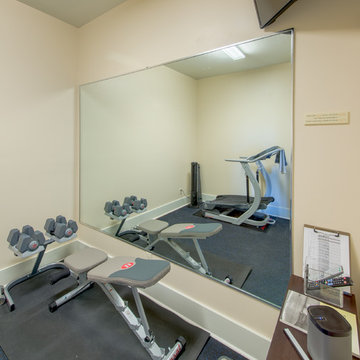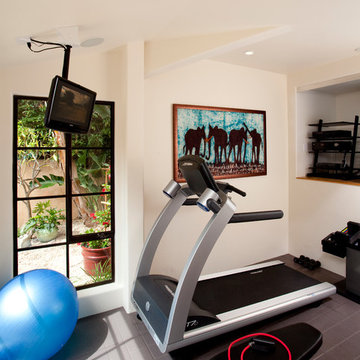Fitnessraum Ideen und Design
Suche verfeinern:
Budget
Sortieren nach:Heute beliebt
61 – 80 von 29.109 Fotos
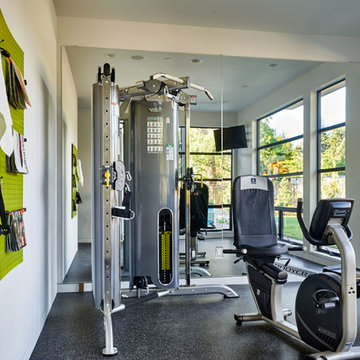
Blackstone Edge Photography
Großer Moderner Kraftraum mit weißer Wandfarbe in Portland
Großer Moderner Kraftraum mit weißer Wandfarbe in Portland
Finden Sie den richtigen Experten für Ihr Projekt

Jeff Tryon Princeton Design Collaborative
Großer Klassischer Fitnessraum mit Indoor-Sportplatz, blauer Wandfarbe und hellem Holzboden in New York
Großer Klassischer Fitnessraum mit Indoor-Sportplatz, blauer Wandfarbe und hellem Holzboden in New York

This small home gym was created for weight lifting.
Mittelgroßer Klassischer Kraftraum mit grauer Wandfarbe, Betonboden und grauem Boden in Atlanta
Mittelgroßer Klassischer Kraftraum mit grauer Wandfarbe, Betonboden und grauem Boden in Atlanta
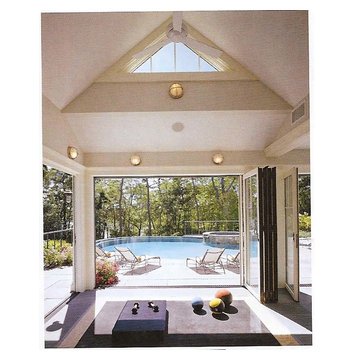
This open air workout area is accented with Shiplights (B-3C) lighting. The lights are both functional and decorative to provide an industrial and nautical look.
Featured Southern New England Home Magazine
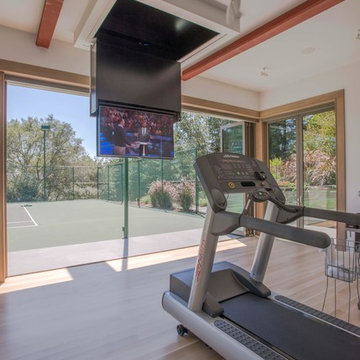
Drop-down video in workout-area.
ARCHITECT: Kattenburg Architects
BUILDER: Rockridge Builders
PHOTO: Indivar Sivanathan Photo & Design
Moderner Fitnessraum in San Francisco
Moderner Fitnessraum in San Francisco
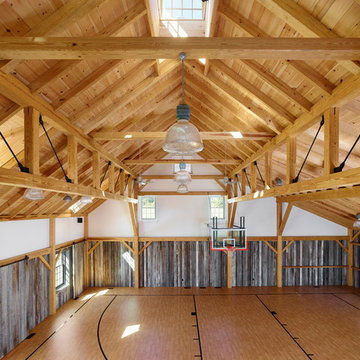
Jeffrey Totaro
Pinemar, Inc.- Philadelphia General Contractor & Home Builder.
Landhaus Fitnessraum in Philadelphia
Landhaus Fitnessraum in Philadelphia
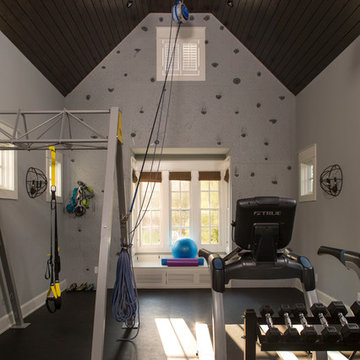
The chance to build a lakeside weekend home in rural NC provided this Chapel Hill family with an opportunity to ditch convention and think outside the box. For instance, we traded the traditional boat dock with what's become known as the "party dock"… a floating lounge of sorts, complete with wet bar, TV, swimmer's platform, and plenty of spots for watching the water fun. Inside, we turned one bedroom into a gym with climbing wall - and dropped the idea of a dining room, in favor of a deep upholstered niche and shuffleboard table. Outdoor drapery helped blur the lines between indoor spaces and exterior porches filled with upholstery, swings, and places for lazy napping. And after the sun goes down....smores, anyone?
John Bessler
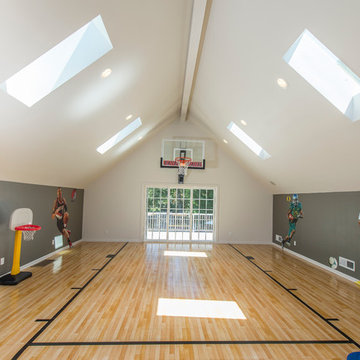
This new area allows the kids to be wild and burn off energy inside during the rainy season, and still maintains a separate hang-out area. A sound-absorbing floor system and extra insulation keeps foot traffic and game noise from transferring to surrounding rooms.
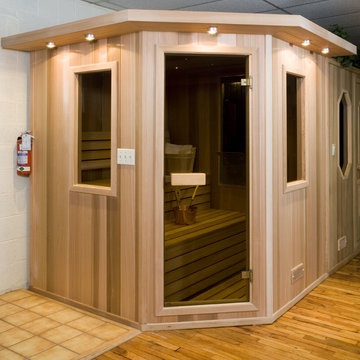
Another Baltic Leisure custom sauna interior
Mittelgroßer Klassischer Fitnessraum mit weißer Wandfarbe, braunem Holzboden und beigem Boden in Philadelphia
Mittelgroßer Klassischer Fitnessraum mit weißer Wandfarbe, braunem Holzboden und beigem Boden in Philadelphia

Elise Trissel photograph of basketball court
Geräumiger Klassischer Fitnessraum mit Indoor-Sportplatz, bunten Wänden, blauem Boden und Vinylboden in Sonstige
Geräumiger Klassischer Fitnessraum mit Indoor-Sportplatz, bunten Wänden, blauem Boden und Vinylboden in Sonstige
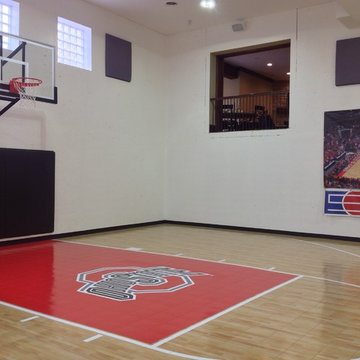
This home was built by Cua Builders as part of the Homes of Distinction tour. Just one of the cool features was this home gym and basketball court. The builder chose glass block windows for their durability and ability to get light into the space.
Fitnessraum Ideen und Design
4
