Baby- und Kinderzimmer - Jungenzimmer, Jugendzimmer Ideen und Design
Suche verfeinern:
Budget
Sortieren nach:Heute beliebt
101 – 120 von 3.151 Fotos
1 von 4
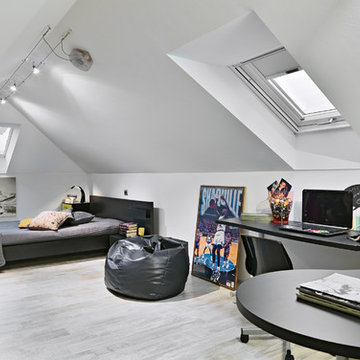
ph by © adriano pecchio
Progetto Davide Varetto architetto
Großes Modernes Kinderzimmer mit weißer Wandfarbe, Porzellan-Bodenfliesen und Schlafplatz in Turin
Großes Modernes Kinderzimmer mit weißer Wandfarbe, Porzellan-Bodenfliesen und Schlafplatz in Turin
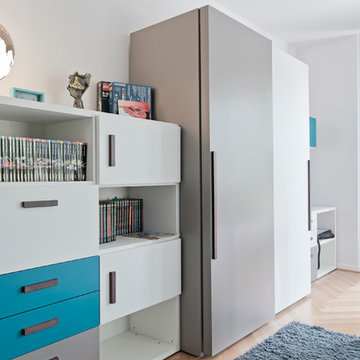
Planung eines Jugendzimmers - Stauraum für Spielsachen, Bücherregale, Kleiderschrank.
Geräumiges Modernes Kinderzimmer mit blauer Wandfarbe, Schlafplatz, braunem Holzboden und braunem Boden in Düsseldorf
Geräumiges Modernes Kinderzimmer mit blauer Wandfarbe, Schlafplatz, braunem Holzboden und braunem Boden in Düsseldorf
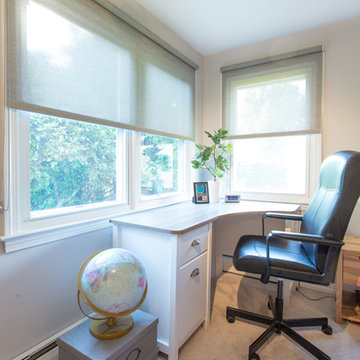
Mittelgroßes Modernes Kinderzimmer mit grauer Wandfarbe und Teppichboden in Bridgeport
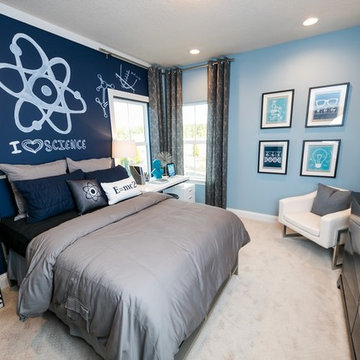
Nathan Deremer
Maritimes Kinderzimmer mit Schlafplatz, blauer Wandfarbe und Teppichboden in Jacksonville
Maritimes Kinderzimmer mit Schlafplatz, blauer Wandfarbe und Teppichboden in Jacksonville
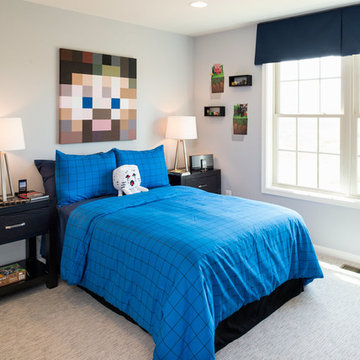
Maxine Schnitzer
Modernes Kinderzimmer mit Schlafplatz, grauer Wandfarbe und Teppichboden in Washington, D.C.
Modernes Kinderzimmer mit Schlafplatz, grauer Wandfarbe und Teppichboden in Washington, D.C.
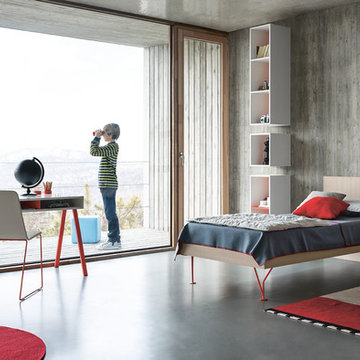
Fa. Battistella - Programm Nidi - Die Lösung für das Kinder- Jugend- und Singlezimmer
Großes Modernes Kinderzimmer mit Schlafplatz, grauer Wandfarbe und Betonboden in Sonstige
Großes Modernes Kinderzimmer mit Schlafplatz, grauer Wandfarbe und Betonboden in Sonstige
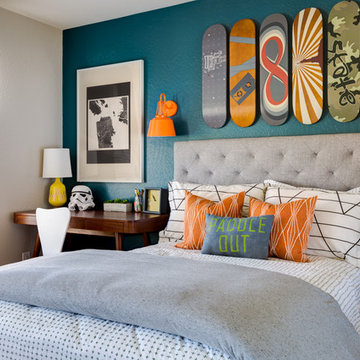
John Woodcock Photography
Klassisches Kinderzimmer mit Schlafplatz und bunten Wänden in Phoenix
Klassisches Kinderzimmer mit Schlafplatz und bunten Wänden in Phoenix
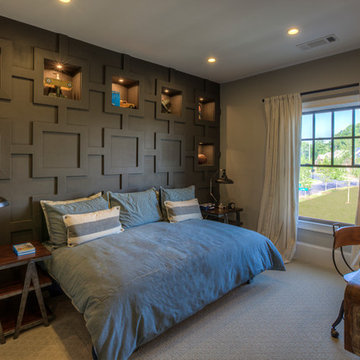
Showcase your child's favorite collectables (and control clutter!) with these wall insets. Seen in Heritage at Crabapple, an Atlanta community.
Mittelgroßes Klassisches Kinderzimmer mit Schlafplatz, grauer Wandfarbe und Teppichboden in Atlanta
Mittelgroßes Klassisches Kinderzimmer mit Schlafplatz, grauer Wandfarbe und Teppichboden in Atlanta
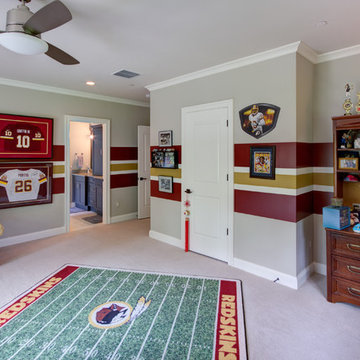
Klassisches Kinderzimmer mit Schlafplatz, beiger Wandfarbe und Teppichboden in Washington, D.C.
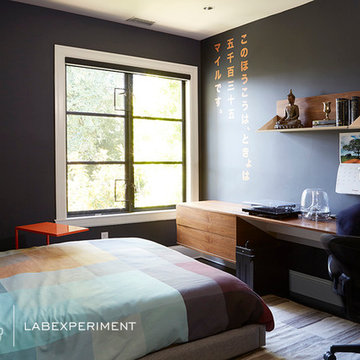
Dark gray walls accented with orange Japanese decals set the tone for this serene but cool space for a teenage boy. Floating storage and wall-mounted desk space help keep things neat and tidy, and a patterned rug and bedding add color and softness.
Photo Credit: Brian Pierce
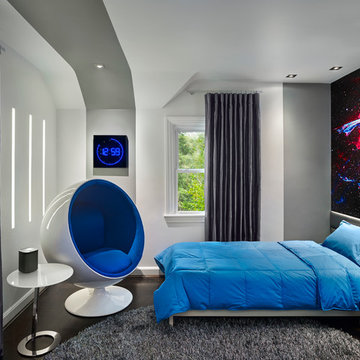
Contact us if you like any of the items in this room, we can help you to reproduce this space or create a similar one. Watch our recent project videos at http://www.larisamcshane.com/projects/
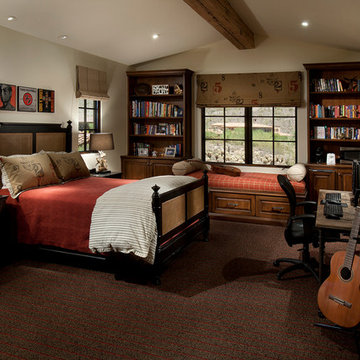
Dino Tonn Photography, Inc.
Mittelgroßes Mediterranes Kinderzimmer mit beiger Wandfarbe und Teppichboden in Phoenix
Mittelgroßes Mediterranes Kinderzimmer mit beiger Wandfarbe und Teppichboden in Phoenix
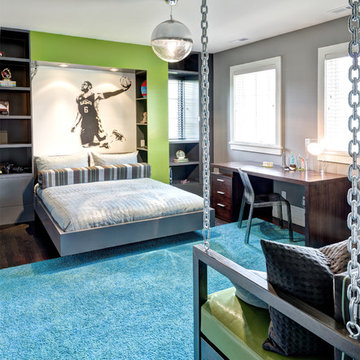
Adrian Wilson
Mittelgroßes Modernes Kinderzimmer mit Schlafplatz, grauer Wandfarbe und dunklem Holzboden in New York
Mittelgroßes Modernes Kinderzimmer mit Schlafplatz, grauer Wandfarbe und dunklem Holzboden in New York
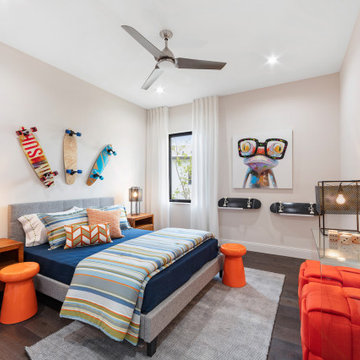
Boy's Bedroom
Mittelgroßes Modernes Kinderzimmer mit Schlafplatz, beiger Wandfarbe, dunklem Holzboden und braunem Boden in Miami
Mittelgroßes Modernes Kinderzimmer mit Schlafplatz, beiger Wandfarbe, dunklem Holzboden und braunem Boden in Miami
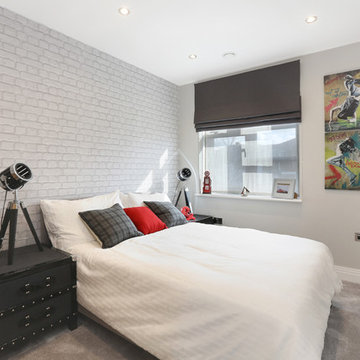
Mittelgroßes Modernes Kinderzimmer mit grauer Wandfarbe, Teppichboden und grauem Boden in Hertfordshire
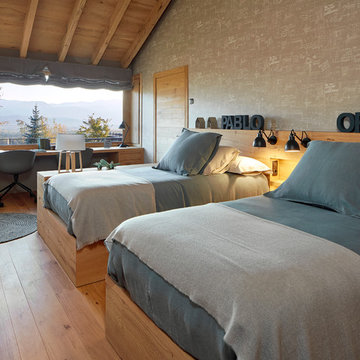
Großes Landhausstil Kinderzimmer mit Schlafplatz, hellem Holzboden, grauer Wandfarbe und braunem Boden in Sonstige

The attic space was transformed from a cold storage area of 700 SF to useable space with closed mechanical room and 'stage' area for kids. Structural collar ties were wrapped and stained to match the rustic hand-scraped hardwood floors. LED uplighting on beams adds great daylight effects. Short hallways lead to the dormer windows, required to meet the daylight code for the space. An additional steel metal 'hatch' ships ladder in the floor as a second code-required egress is a fun alternate exit for the kids, dropping into a closet below. The main staircase entrance is concealed with a secret bookcase door. The space is heated with a Mitsubishi attic wall heater, which sufficiently heats the space in Wisconsin winters.
One Room at a Time, Inc.
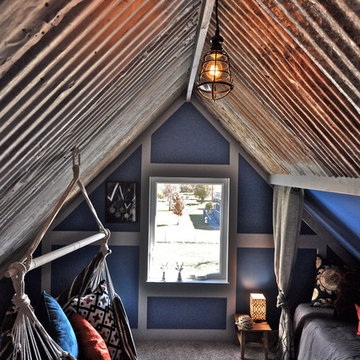
This reclaimed attic room was for the youngest son of the Hatmaker family. It combined his love of soccer and carved out a rustic nook for his bed. The hammock swing was everyone's favorite.
Ceiling Concept by Nicole Sawatzke.
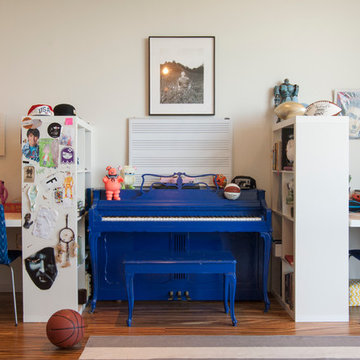
The workspace in Wolfgang and Breaker's room is divided by shelving that can be accessed from either side, creating a personal space for each and his studies.
With Breaker as the musician of the family, Robert and Cortney have given him the creative tools that he needs right at his finger tips. "Well, our kids are all very creative", Cortney explains, "and we are glad we were able to design spaces that opened up the possibility for them to be exactly who they are."
Bookshelves: Expedit, IKEA
Photo: Adrienne DeRosa Photography © 2014 Houzz
Design: Cortney and Robert Novogratz
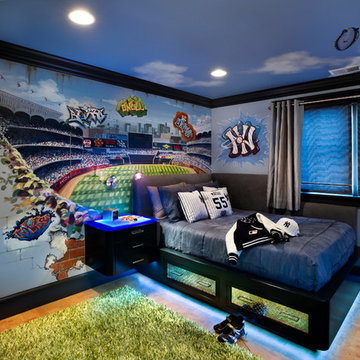
Baseball Wall Mural by Morgan Mural Studios
Modernes Kinderzimmer mit Schlafplatz und bunten Wänden in Los Angeles
Modernes Kinderzimmer mit Schlafplatz und bunten Wänden in Los Angeles
Baby- und Kinderzimmer - Jungenzimmer, Jugendzimmer Ideen und Design
6

