Baby- und Kinderzimmer - Jungenzimmer, Jugendzimmer Ideen und Design
Sortieren nach:Heute beliebt
81 – 100 von 3.150 Fotos
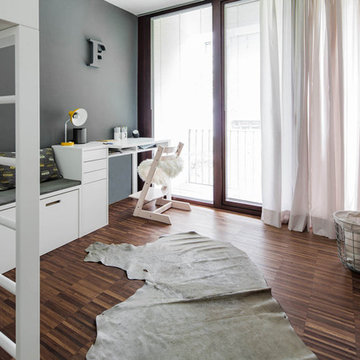
Die Wandfarbe in dunklem Grau sorgt für den nötigen Kontrast zum weißen Mobiliar. Nötige Ordnung für Schule und Hobby bringen ein Schubladensystem und eine Ablage unter dem Tisch.
Entwurf: Heike Schwarzfischer
Design: Heike Schwarzfischer, Fotos: Alexey Testov
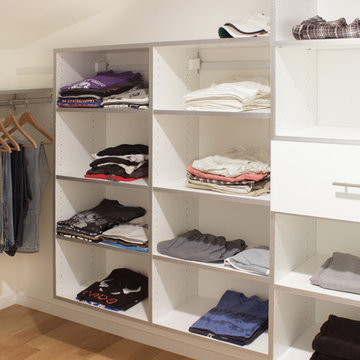
Metallic aluminum edge banding gives the white cabinetry a strong, yet simple, distinction.
Kara Lashuay
Mittelgroßes Modernes Kinderzimmer mit Schlafplatz, weißer Wandfarbe und hellem Holzboden in New York
Mittelgroßes Modernes Kinderzimmer mit Schlafplatz, weißer Wandfarbe und hellem Holzboden in New York
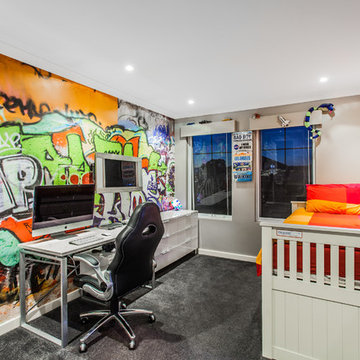
Putra Indrawan
Mittelgroßes Modernes Kinderzimmer mit Schlafplatz, Teppichboden und bunten Wänden in Perth
Mittelgroßes Modernes Kinderzimmer mit Schlafplatz, Teppichboden und bunten Wänden in Perth
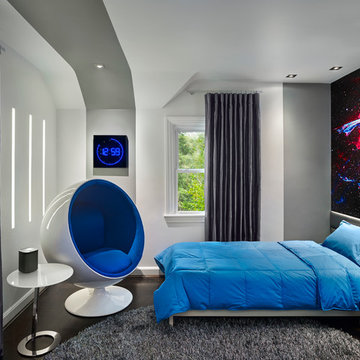
Contact us if you like any of the items in this room, we can help you to reproduce this space or create a similar one. Watch our recent project videos at http://www.larisamcshane.com/projects/
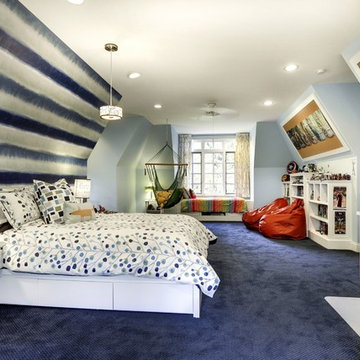
Mittelgroßes Klassisches Kinderzimmer mit blauem Boden, Teppichboden, bunten Wänden und Schlafplatz in Minneapolis
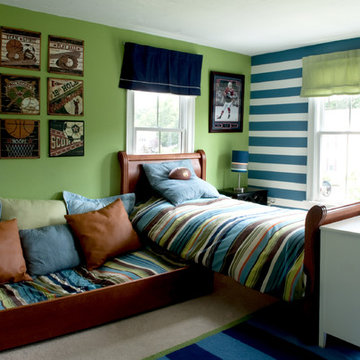
Photo: Mary Prince © 2012 Houzz
Design: Stacy Curran, South Shore Decorating
Klassisches Kinderzimmer mit Schlafplatz, grüner Wandfarbe und Teppichboden in Boston
Klassisches Kinderzimmer mit Schlafplatz, grüner Wandfarbe und Teppichboden in Boston
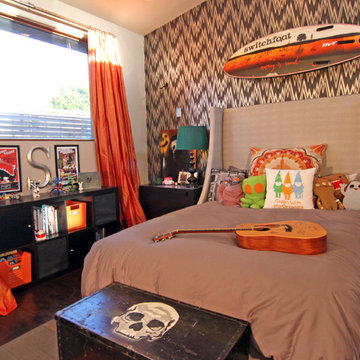
Shelley Gardea Photography © 2012 Houzz
Stilmix Kinderzimmer mit Schlafplatz und dunklem Holzboden in San Diego
Stilmix Kinderzimmer mit Schlafplatz und dunklem Holzboden in San Diego

Dormitorio juvenil. Muebles modulares a medida para aprovechar todo el espacio. Papeles coordinados para dar un aspecto juvenil con un toque industrial.
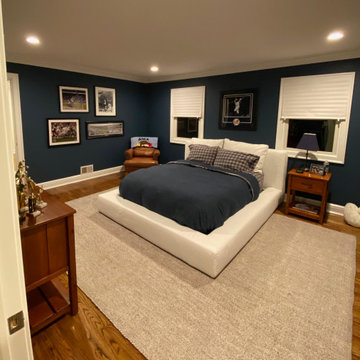
Großes Klassisches Kinderzimmer mit Schlafplatz, blauer Wandfarbe, braunem Holzboden und braunem Boden in Sonstige
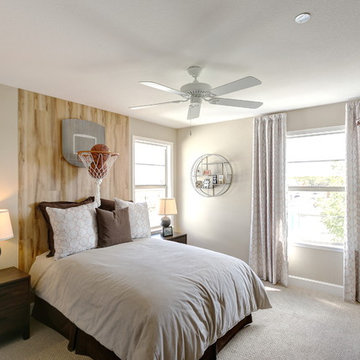
Mittelgroßes Klassisches Kinderzimmer mit Schlafplatz, beiger Wandfarbe, Teppichboden und beigem Boden in Sacramento
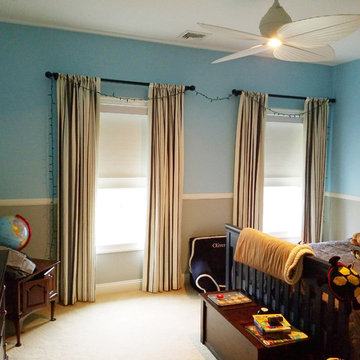
Get a good night sleep in style by adding decorative trim and drapes to room darkening roller shades.
Mittelgroßes Klassisches Kinderzimmer mit Schlafplatz, blauer Wandfarbe, Teppichboden und beigem Boden in Bridgeport
Mittelgroßes Klassisches Kinderzimmer mit Schlafplatz, blauer Wandfarbe, Teppichboden und beigem Boden in Bridgeport
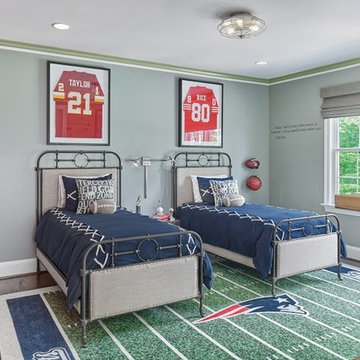
David Meaux Photography
Mittelgroßes Klassisches Kinderzimmer mit grauer Wandfarbe, braunem Holzboden, Schlafplatz und braunem Boden in Washington, D.C.
Mittelgroßes Klassisches Kinderzimmer mit grauer Wandfarbe, braunem Holzboden, Schlafplatz und braunem Boden in Washington, D.C.
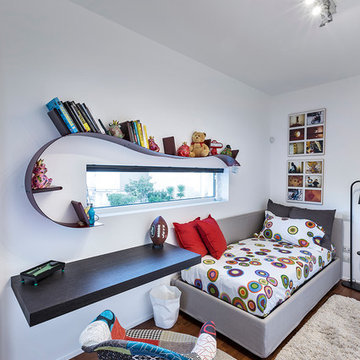
Antonio e Roberto Tartaglione
Mittelgroßes Modernes Kinderzimmer mit Schlafplatz, weißer Wandfarbe und dunklem Holzboden in Bari
Mittelgroßes Modernes Kinderzimmer mit Schlafplatz, weißer Wandfarbe und dunklem Holzboden in Bari
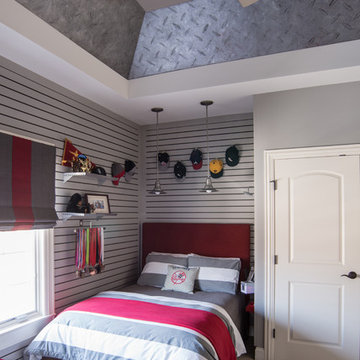
Mittelgroßes Eklektisches Kinderzimmer mit Schlafplatz, grauer Wandfarbe und Teppichboden in Chicago

Werner Straube Photography
Mittelgroßes Klassisches Kinderzimmer mit Schlafplatz, weißer Wandfarbe, dunklem Holzboden, braunem Boden und eingelassener Decke in Chicago
Mittelgroßes Klassisches Kinderzimmer mit Schlafplatz, weißer Wandfarbe, dunklem Holzboden, braunem Boden und eingelassener Decke in Chicago
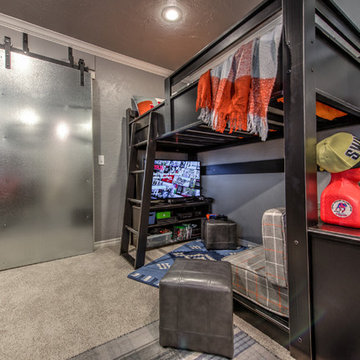
Mittelgroßes Industrial Kinderzimmer mit Schlafplatz, grauer Wandfarbe und Teppichboden in Oklahoma City

This 1990s brick home had decent square footage and a massive front yard, but no way to enjoy it. Each room needed an update, so the entire house was renovated and remodeled, and an addition was put on over the existing garage to create a symmetrical front. The old brown brick was painted a distressed white.
The 500sf 2nd floor addition includes 2 new bedrooms for their teen children, and the 12'x30' front porch lanai with standing seam metal roof is a nod to the homeowners' love for the Islands. Each room is beautifully appointed with large windows, wood floors, white walls, white bead board ceilings, glass doors and knobs, and interior wood details reminiscent of Hawaiian plantation architecture.
The kitchen was remodeled to increase width and flow, and a new laundry / mudroom was added in the back of the existing garage. The master bath was completely remodeled. Every room is filled with books, and shelves, many made by the homeowner.
Project photography by Kmiecik Imagery.
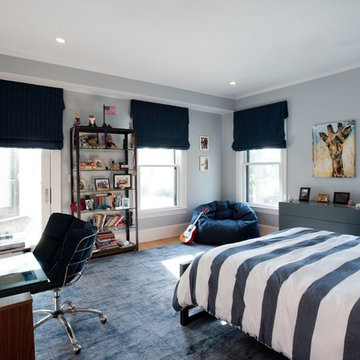
Shelly Harrison Photography
Modernes Kinderzimmer mit Schlafplatz, beiger Wandfarbe, hellem Holzboden und beigem Boden in Boston
Modernes Kinderzimmer mit Schlafplatz, beiger Wandfarbe, hellem Holzboden und beigem Boden in Boston
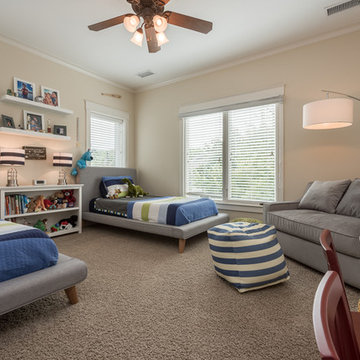
Two little boys share this adorable bedroom. The right side of the room was bare when we were enlisted to 1) create a comfortable reading area which we accomplished with a comfy chair and a half and a floor lamp and 2) a space for art, puzzles and games. Not shown is a feature wall above the art table with extended wire hooks to display the boys' one of kind artistic creations. Photo Credit Mod Town Realty
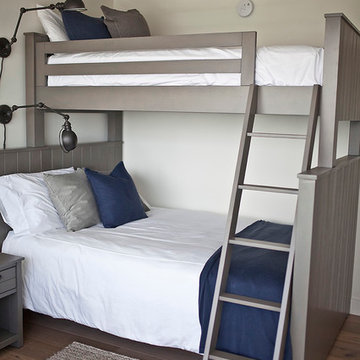
Kristen Vincent Photography
Mittelgroßes Modernes Kinderzimmer mit Schlafplatz, weißer Wandfarbe und hellem Holzboden in San Diego
Mittelgroßes Modernes Kinderzimmer mit Schlafplatz, weißer Wandfarbe und hellem Holzboden in San Diego
Baby- und Kinderzimmer - Jungenzimmer, Jugendzimmer Ideen und Design
5