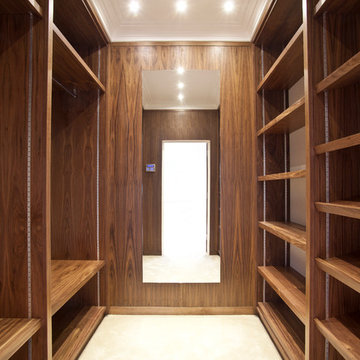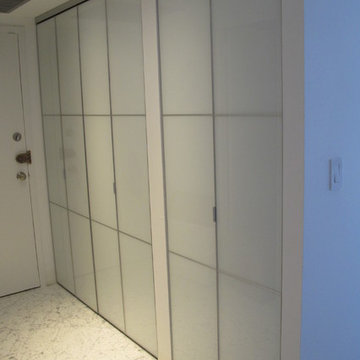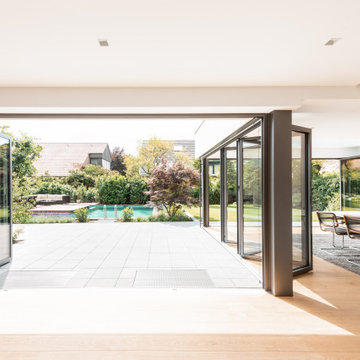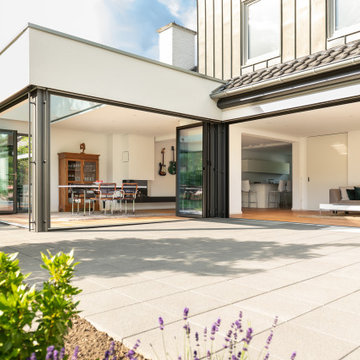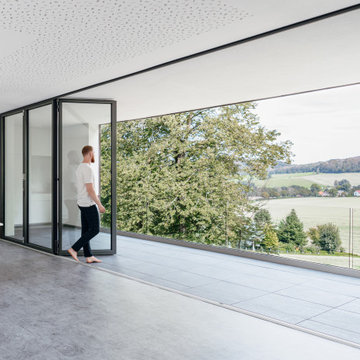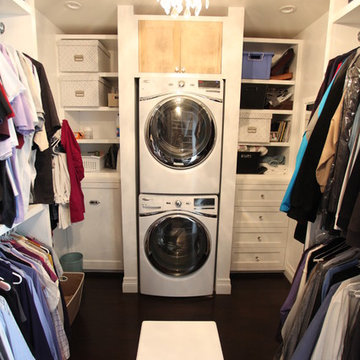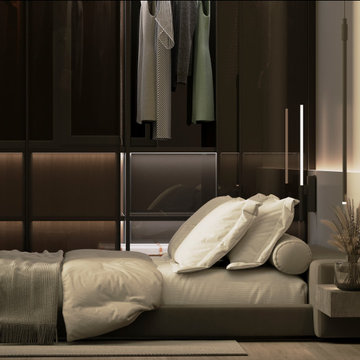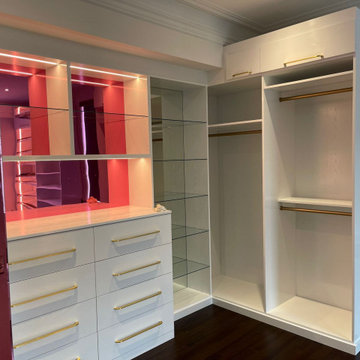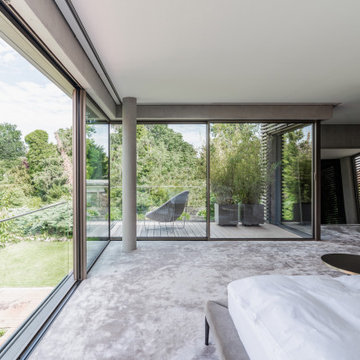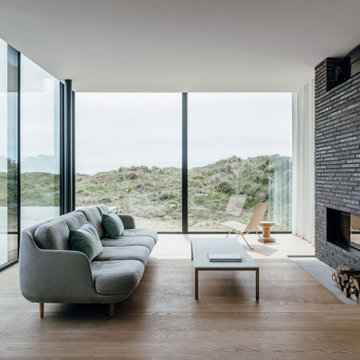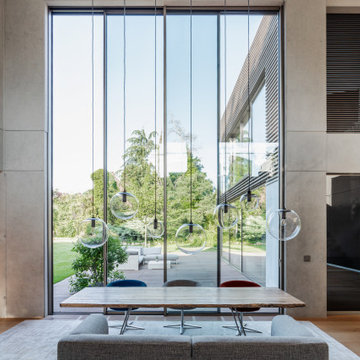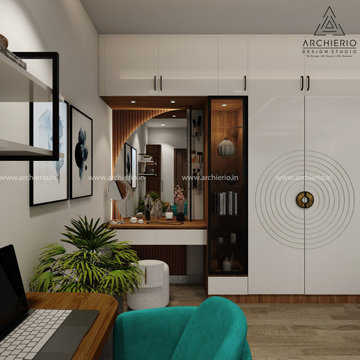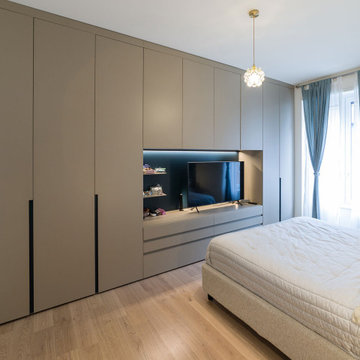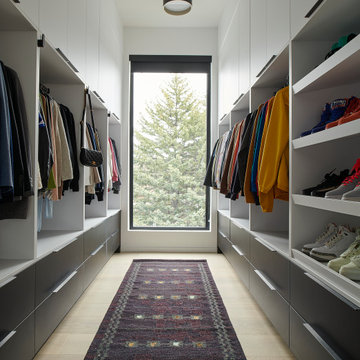Ankleidezimmer Ideen und Design
Suche verfeinern:
Budget
Sortieren nach:Heute beliebt
61 – 80 von 211.390 Fotos
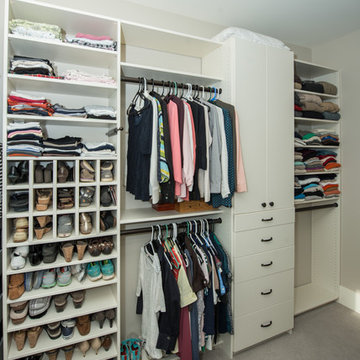
Wilhelm Photography
Neutraler, Großer Klassischer Begehbarer Kleiderschrank mit Teppichboden, offenen Schränken, weißen Schränken und grauem Boden in Sonstige
Neutraler, Großer Klassischer Begehbarer Kleiderschrank mit Teppichboden, offenen Schränken, weißen Schränken und grauem Boden in Sonstige
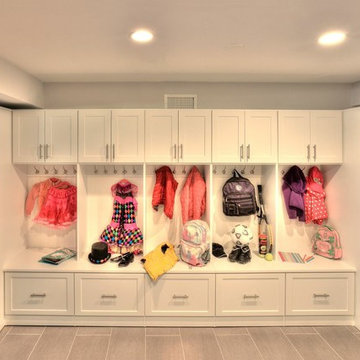
Großer, Neutraler Moderner Begehbarer Kleiderschrank mit Schrankfronten im Shaker-Stil, weißen Schränken und Porzellan-Bodenfliesen in New York
Finden Sie den richtigen Experten für Ihr Projekt
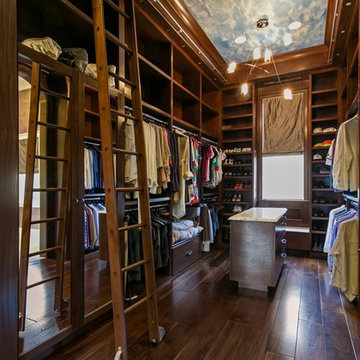
Klassischer Begehbarer Kleiderschrank mit offenen Schränken, dunklen Holzschränken und dunklem Holzboden in Charleston
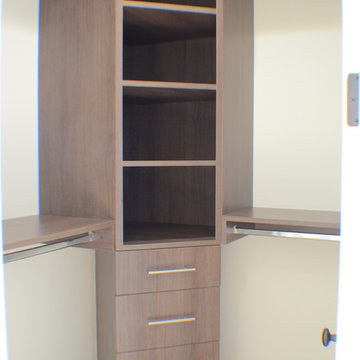
Closet of this new home construction included the installation of closet shelves and cabinets and light hardwood flooring.
Kleiner, Neutraler Klassischer Begehbarer Kleiderschrank mit offenen Schränken, braunen Schränken, hellem Holzboden und braunem Boden in Los Angeles
Kleiner, Neutraler Klassischer Begehbarer Kleiderschrank mit offenen Schränken, braunen Schränken, hellem Holzboden und braunem Boden in Los Angeles
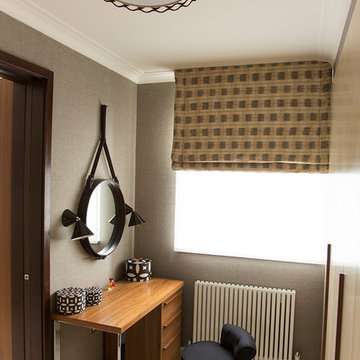
Kleiner, Neutraler Moderner Begehbarer Kleiderschrank mit flächenbündigen Schrankfronten, beigen Schränken und Teppichboden in London
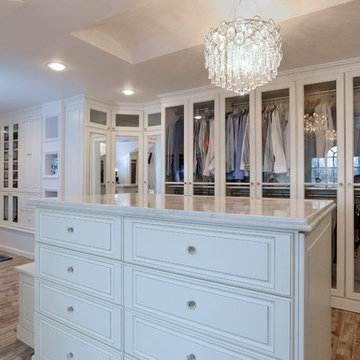
Scott Janelli Photography, Bridgewater, NJ
Klassisches Ankleidezimmer mit Ankleidebereich, weißen Schränken und hellem Holzboden in New York
Klassisches Ankleidezimmer mit Ankleidebereich, weißen Schränken und hellem Holzboden in New York
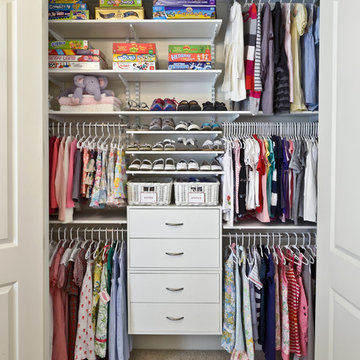
Organized Living freedomRail kids closet. This system grows with your child's needs - from infant to teen. Shelves and brackets adjust instantly without tools. Start with triple hang space for infants and toddlers then change to double hang and long hang later as they grow. See more kid's closet designs at http://organizedliving.com/home/get-inspired/areas-of-the-home/kid-closet
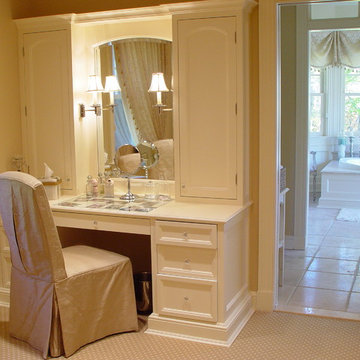
formal dressing table with mirror, seating and storage
Klassisches Ankleidezimmer mit weißen Schränken und Teppichboden in New York
Klassisches Ankleidezimmer mit weißen Schränken und Teppichboden in New York

Mittelgroßes, Neutrales Klassisches Ankleidezimmer mit Einbauschrank, Glasfronten, grauen Schränken, braunem Holzboden und braunem Boden in Toronto

Smoked oak framed bespoke doors with linen panels for the master suite dressing room. Foreground shows bathroom floor tile.
Mittelgroßes, Neutrales Nordisches Ankleidezimmer mit Einbauschrank, Schrankfronten mit vertiefter Füllung, hellbraunen Holzschränken, Terrakottaboden und grauem Boden in Wiltshire
Mittelgroßes, Neutrales Nordisches Ankleidezimmer mit Einbauschrank, Schrankfronten mit vertiefter Füllung, hellbraunen Holzschränken, Terrakottaboden und grauem Boden in Wiltshire
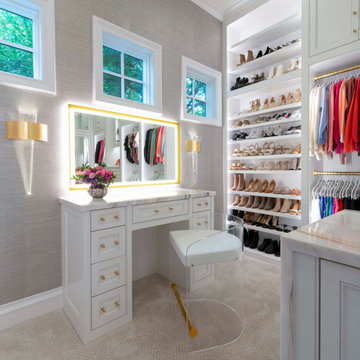
This shared couple's closet features custom cabinetry to the ceiling, built-in dressers, two shoe units, and a makeup vanity. A beautiful island with waterfall edges provides extra storage and a great packing surface.
Ankleidezimmer Ideen und Design
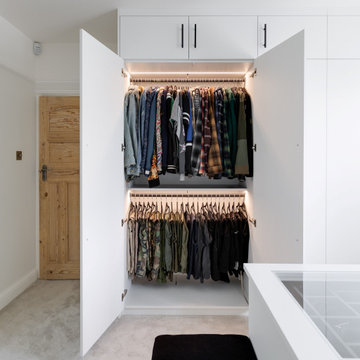
This bespoke dressing room has been customised to suit Mo’s style, individual needs and preferences. It has been specifically designed for storing and organising his clothes, accessories and other personal items.
Taking to another spare room in the home, this ultimate dressing room simplifies and elevates the daily routine of getting dressed, all while looking stylish and matching the Sneaker Room in an adjacent room.
One side of the room is complete with floor-to-ceiling wardrobes that are internally designed with a combination of long and short hanging as well as shelving. Further to the storage, top boxes have been introduced! Throughout the design, you will find horizontal LED strip lighting recessed internally to all the wardrobes, working on door sensors.
The middle of the room is complete with a functional island that features three drawers and a recessed glass top where accessories can be viewed and easily selected. There is also attached, a low-level upholstered bench seat in black velvet to match the storage inserts. We are loving this!
On the opposite side of the room, a combination of low-level drawers and storage cupboards with push-to-open mechanisms have been designed into the space. Above you will find exposed black industrial-style hanging rails that match the black matte handles found on the cabinets and drawers.
4
