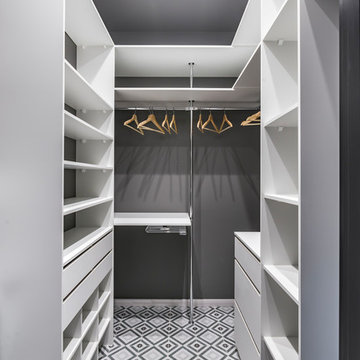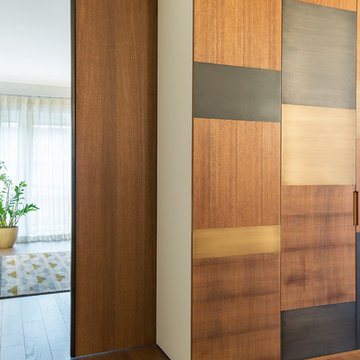Ankleidezimmer Ideen und Design
Suche verfeinern:
Budget
Sortieren nach:Heute beliebt
161 – 180 von 211.401 Fotos

A pull-down rack makes clothing access easy-peasy. This closet is designed for accessible storage, and plenty of it!
Geräumiger Klassischer Begehbarer Kleiderschrank mit Schrankfronten im Shaker-Stil, grauen Schränken, hellem Holzboden und braunem Boden in Austin
Geräumiger Klassischer Begehbarer Kleiderschrank mit Schrankfronten im Shaker-Stil, grauen Schränken, hellem Holzboden und braunem Boden in Austin
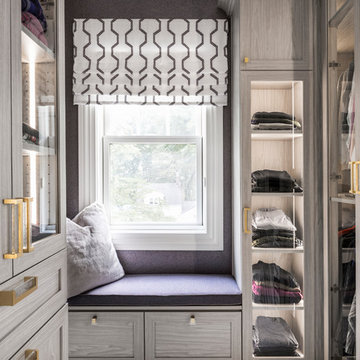
Klassischer Begehbarer Kleiderschrank mit Glasfronten, Teppichboden und grauem Boden in New York
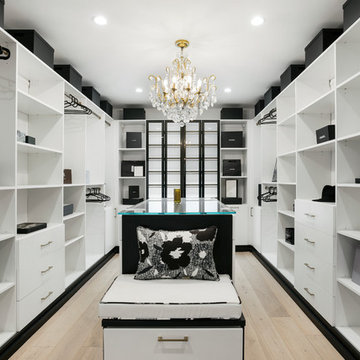
Geräumiger, Neutraler Moderner Begehbarer Kleiderschrank mit flächenbündigen Schrankfronten, weißen Schränken und hellem Holzboden in Los Angeles
Finden Sie den richtigen Experten für Ihr Projekt
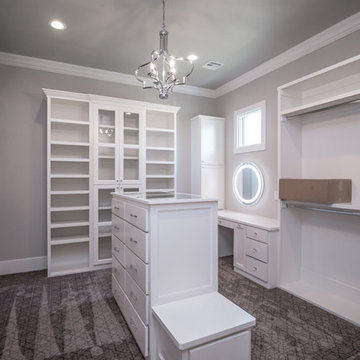
• HIS AND HERS CLOSETS
• CUSTOM CABINETRY INCLUDING BUILT IN DRESSERS, SHOE STORAGE, MAKEUP VANITY,
AND BUILT IN SEATING
• CUSTOM SHELVING WITH OVAL CHROME CLOSET RODS

Großer, Neutraler Klassischer Begehbarer Kleiderschrank mit Vinylboden, beigem Boden, Schrankfronten mit vertiefter Füllung und dunklen Holzschränken in Washington, D.C.
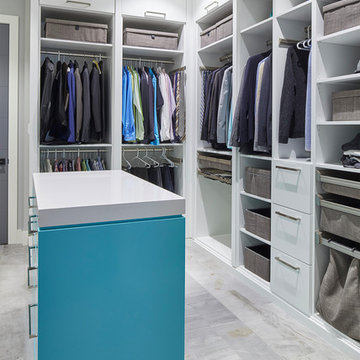
This modern, sophisticated walk-in closet features a custom, high gloss blue centre vanity, neutral walls and ample amounts of storage space.
Großer Moderner Begehbarer Kleiderschrank mit flächenbündigen Schrankfronten und weißen Schränken
Großer Moderner Begehbarer Kleiderschrank mit flächenbündigen Schrankfronten und weißen Schränken
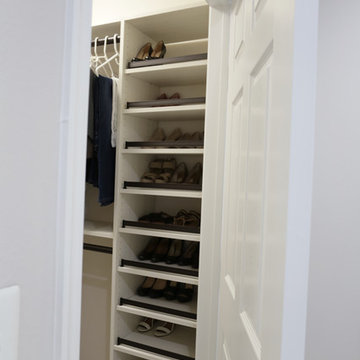
We created a sanctuary in the master bedroom using soft color tones mixed with grey, white and beige. A new custom headboard made for a classy focal point when viewing the room from the bedroom entry. The master bathroom spruce up includes new porcelain shower tile, a new bathroom vanity/counter, and new brushed nickel plumbing fixtures. The new shower glass made for a nice compliment to the outstanding selections.
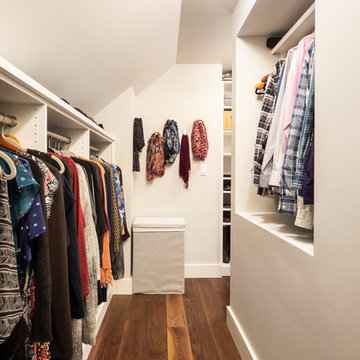
© Cindy Apple Photography
Mittelgroßer, Neutraler Klassischer Begehbarer Kleiderschrank mit offenen Schränken und dunklem Holzboden in Seattle
Mittelgroßer, Neutraler Klassischer Begehbarer Kleiderschrank mit offenen Schränken und dunklem Holzboden in Seattle
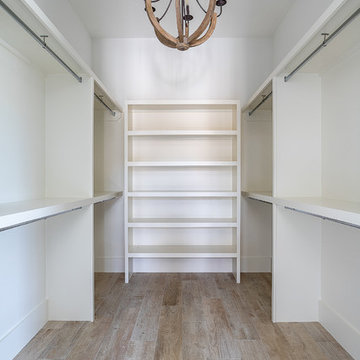
Großer Maritimer Begehbarer Kleiderschrank mit hellem Holzboden und braunem Boden in Charleston
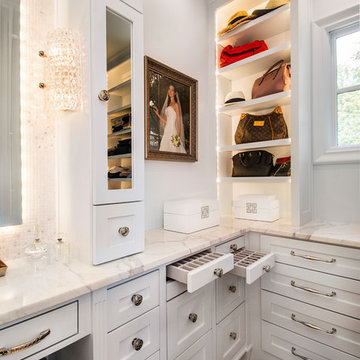
Versatile Imaging
Klassisches Ankleidezimmer mit weißen Schränken, Ankleidebereich, Schrankfronten im Shaker-Stil, dunklem Holzboden und braunem Boden in Dallas
Klassisches Ankleidezimmer mit weißen Schränken, Ankleidebereich, Schrankfronten im Shaker-Stil, dunklem Holzboden und braunem Boden in Dallas
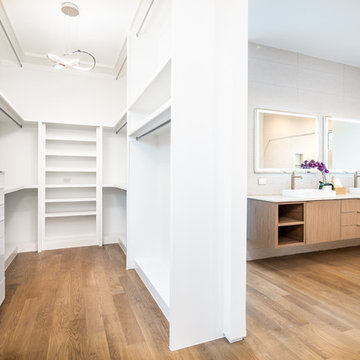
Mittelgroßer, Neutraler Moderner Begehbarer Kleiderschrank mit offenen Schränken, weißen Schränken, braunem Holzboden und braunem Boden in Dallas
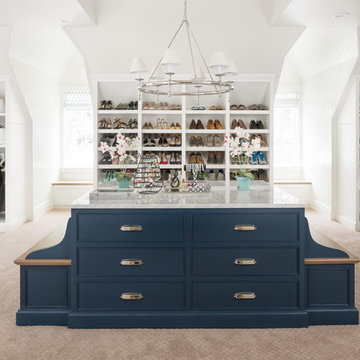
Neutrales Klassisches Ankleidezimmer mit Ankleidebereich, Schrankfronten mit vertiefter Füllung, blauen Schränken, Teppichboden und beigem Boden in Salt Lake City

A custom walk-in with the exact location, size and type of storage that TVCI's customer desired. The benefit of hiring a custom cabinet maker.
Großer, Neutraler Moderner Begehbarer Kleiderschrank mit profilierten Schrankfronten, weißen Schränken, grauem Boden und Kalkstein in Dallas
Großer, Neutraler Moderner Begehbarer Kleiderschrank mit profilierten Schrankfronten, weißen Schränken, grauem Boden und Kalkstein in Dallas
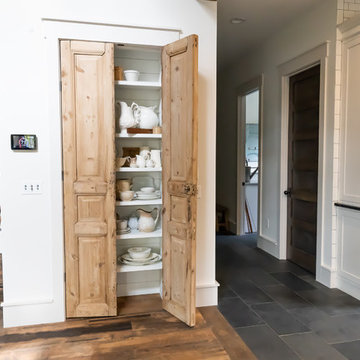
Red Angle Photography
Country Ankleidezimmer mit weißen Schränken und braunem Holzboden in Sonstige
Country Ankleidezimmer mit weißen Schränken und braunem Holzboden in Sonstige
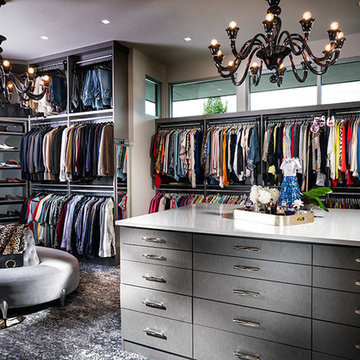
Geräumiges, Neutrales Modernes Ankleidezimmer mit Ankleidebereich, flächenbündigen Schrankfronten, grauen Schränken, Teppichboden und grauem Boden in Sonstige

This breathtaking project by transFORM is just part of a larger renovation led by Becky Shea Design that transformed the maisonette of a historical building into a home as stylish and elegant as its owners.
Attention to detail was key in the configuration of the master closets and dressing rooms. The women’s master closet greatly elevated the aesthetic of the space with the inclusion of posh items like ostrich drawer faces, jewelry-like hardware, a dedicated shoe section, and glass doors. The boutique-inspired LED lighting system notably added a luxe look that’s both polished and functional.
Custom Closet by transFORM
Interior Design by Becky Shea Design
Photography by Sean Litchfield Photography
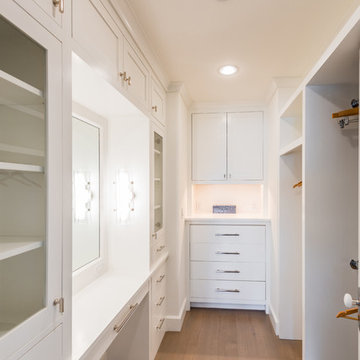
The his and hers walk-in closet needed to make a great use of space with it's limited floor area. She has full-height hanging for dresses, and a make-up counter with a stool (not pictured) He has Stacked hanging for shirts and pants, as well as watch and tie storage. They both have drawer storage, in addition to a dresser in the main bedroom.
Photo by: Daniel Contelmo Jr.
Ankleidezimmer Ideen und Design
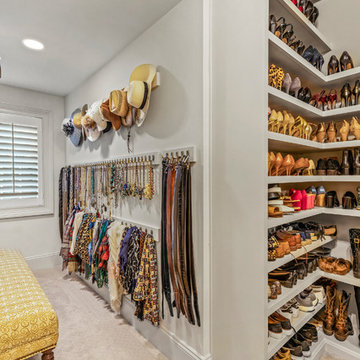
Großer, Neutraler Klassischer Begehbarer Kleiderschrank mit Schrankfronten mit vertiefter Füllung, weißen Schränken, Teppichboden und beigem Boden in Cleveland
9
