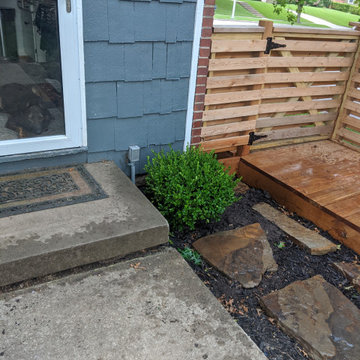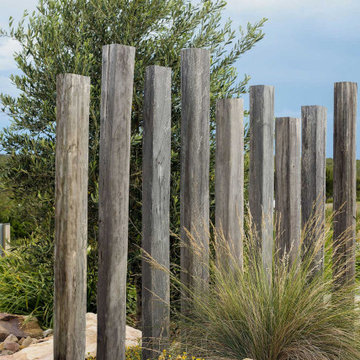Sichtschutz Garten Ideen und Bilder
Suche verfeinern:
Budget
Sortieren nach:Heute beliebt
61 – 80 von 2.657 Fotos

Detail of the steel vine screen, with dappled sunlight falling into the new entryway deck. The steel frame surrounds the juliet balcony lookout.
Geometrischer, Kleiner, Halbschattiger Moderner Vorgarten im Winter mit Sichtschutz, Dielen und Metallzaun in Austin
Geometrischer, Kleiner, Halbschattiger Moderner Vorgarten im Winter mit Sichtschutz, Dielen und Metallzaun in Austin
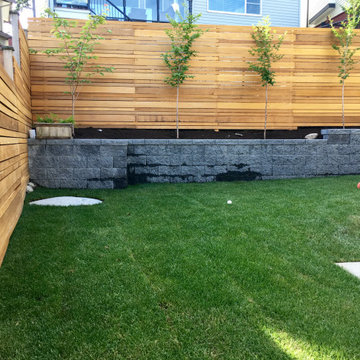
The taller fence offers much greater privacy from upslope neighbors, and "de-clutters" the corner, making for a far more calming and streamlined view
Mittelgroßer, Halbschattiger Moderner Garten hinter dem Haus, im Frühling mit Holzzaun und Sichtschutz in Vancouver
Mittelgroßer, Halbschattiger Moderner Garten hinter dem Haus, im Frühling mit Holzzaun und Sichtschutz in Vancouver
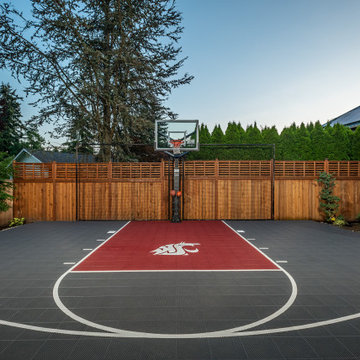
A sports court brings functionality to any space. A little college love was displayed on this family's court and nearby landscaping directed the focus to the court.
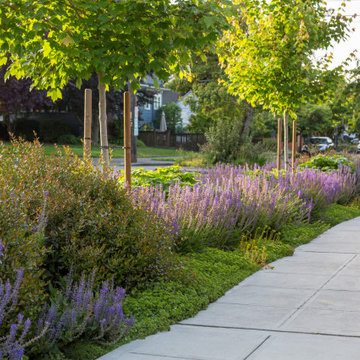
Kleiner Uriger Vorgarten mit Sichtschutz, direkter Sonneneinstrahlung und Betonboden in Seattle
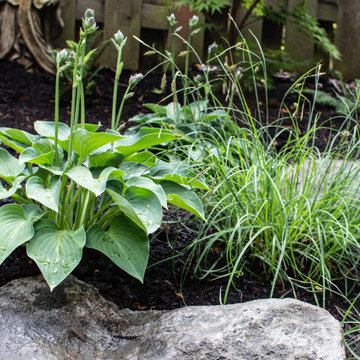
This compact, urban backyard was in desperate need of privacy. We created a series of outdoor rooms, privacy screens, and lush plantings all with an Asian-inspired design sense. Elements include a covered outdoor lounge room, sun decks, rock gardens, shade garden, evergreen plant screens, and raised boardwalk to connect the various outdoor spaces. The finished space feels like a true backyard oasis.
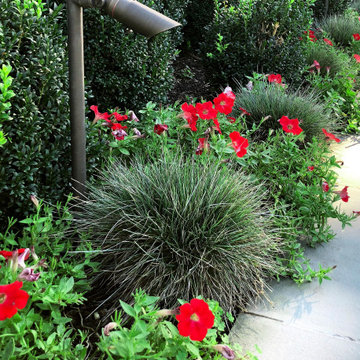
The backyard was small and uninviting until we transformed it into a comfortable and functional area for entertaining. The front yard was leveled and converted into a play area for two small children and two large dogs. The client is very allergic to bees, so plants were selected with great care.
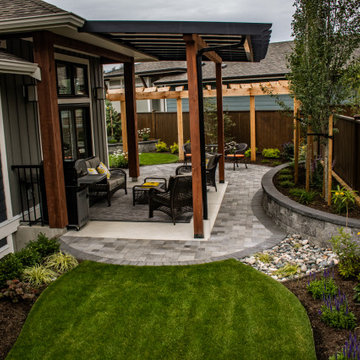
Call of the Wild Photography
Mittelgroßer Klassischer Garten hinter dem Haus mit Sichtschutz und Betonboden in Vancouver
Mittelgroßer Klassischer Garten hinter dem Haus mit Sichtschutz und Betonboden in Vancouver
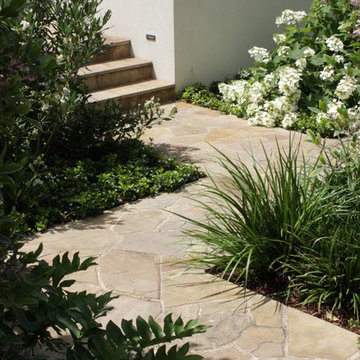
Andy Murray
Mittelgroßer Moderner Garten hinter dem Haus mit Sichtschutz, direkter Sonneneinstrahlung und Natursteinplatten in Melbourne
Mittelgroßer Moderner Garten hinter dem Haus mit Sichtschutz, direkter Sonneneinstrahlung und Natursteinplatten in Melbourne
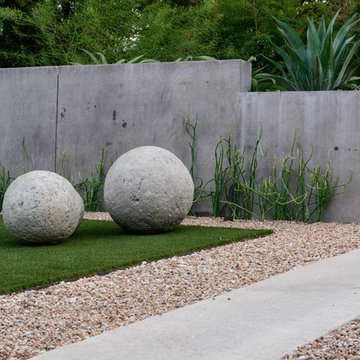
A concrete garden wall serves as a planter and provides privacy to the interior courtyard from the street.
Photographer: Greg Thomas, http://optphotography.com/
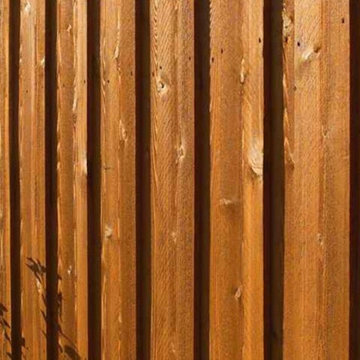
Stained Wood Privacy Fencing in backyard
Uriger Garten hinter dem Haus mit Sichtschutz und Holzzaun in Sonstige
Uriger Garten hinter dem Haus mit Sichtschutz und Holzzaun in Sonstige
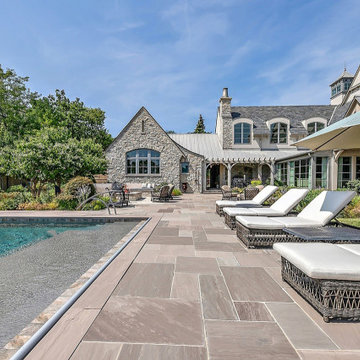
Großer Klassischer Garten im Sommer, hinter dem Haus mit Sichtschutz, direkter Sonneneinstrahlung und Natursteinplatten in Chicago
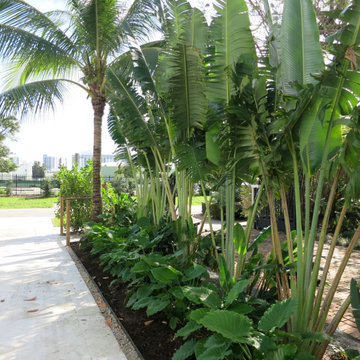
Dominican Coral Driveway with Traveler Palm Screening and California Alocasia and dwarf heliconia border
Geometrischer, Mittelgroßer, Halbschattiger Vorgarten mit Sichtschutz, Natursteinplatten und Steinzaun in Miami
Geometrischer, Mittelgroßer, Halbschattiger Vorgarten mit Sichtschutz, Natursteinplatten und Steinzaun in Miami
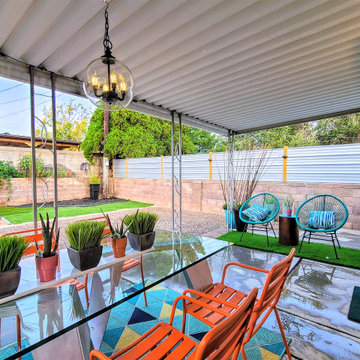
This cheerful + convenient Urban Abode is exactly what you need right now! Totally transformed with a modernized layout & top notch, low maintenance materials & finishes. A light filled, open kitchen + great room live large, allowing for flexibility in the use of the space. Ample storage throughout! BIG bonus is the large utility/flex room that can serve a variety of needs. Custom kitchen features timeless + modern gray cabinets, classic carrara style counters, stunning metallic glass tile, Energy Star SS appliances, brushed hardware, recessed lights + breakfast bar/work station! Brand new Master & Guest Bathrooms! Low-E WIndows, Luxury Vinyl Plank Floors, LED Lighting, Fans, Upgraded 200amp Electrical, H20 Heater, New Cooler, Fresh Paint, Bkyd Fire Pit + TruGrass, Covered Patio + MORE! More...
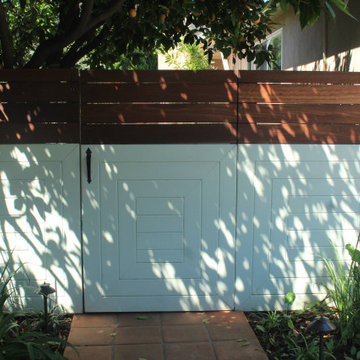
Mittelgroßer, Halbschattiger Stilmix Vorgarten im Frühling mit Sichtschutz, Natursteinplatten und Holzzaun in Los Angeles
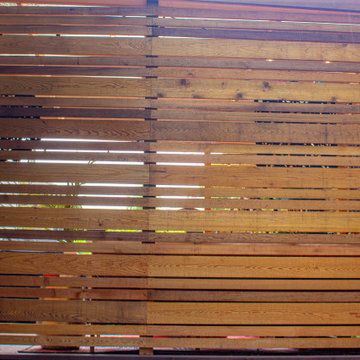
This compact, urban backyard was in desperate need of privacy. We created a series of outdoor rooms, privacy screens, and lush plantings all with an Asian-inspired design sense. Elements include a covered outdoor lounge room, sun decks, rock gardens, shade garden, evergreen plant screens, and raised boardwalk to connect the various outdoor spaces. The finished space feels like a true backyard oasis.
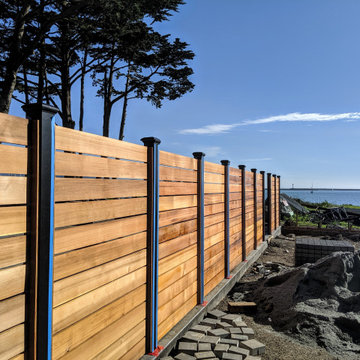
The fence around the property was constructed using 5 foot 1×6” clear, vertical grain Western Red Cedar boards. Not only did sourcing 5’ material save Dave money on the material and shipping, it also helped keep the boards super straight between the powder coated aluminum posts. A real win, win!
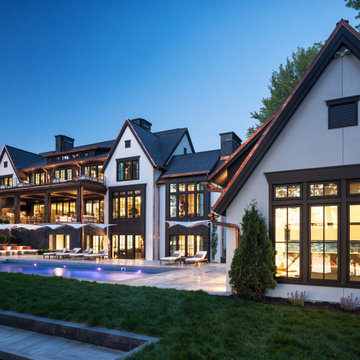
Newly constructed contemporary home on Lake Minnetonka in Orono, MN. This beautifully crafted home featured a custom pool with a travertine stone patio and walkway. The driveway is a combination of pavers in different materials, shapes, and colors.
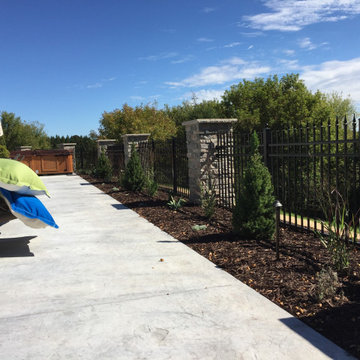
Großer Country Garten hinter dem Haus, im Sommer mit Sichtschutz, direkter Sonneneinstrahlung und Betonboden in Minneapolis
Sichtschutz Garten Ideen und Bilder
4
