Sichtschutz Garten Ideen und Bilder
Suche verfeinern:
Budget
Sortieren nach:Heute beliebt
1 – 20 von 2.657 Fotos
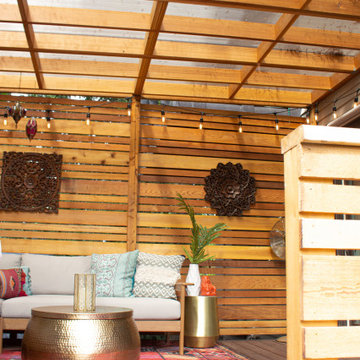
This compact, urban backyard was in desperate need of privacy. We created a series of outdoor rooms, privacy screens, and lush plantings all with an Asian-inspired design sense. Elements include a covered outdoor lounge room, sun decks, rock gardens, shade garden, evergreen plant screens, and raised boardwalk to connect the various outdoor spaces. The finished space feels like a true backyard oasis.

Jonathan Pearlman Elevation Architects
Klassischer Garten neben dem Haus mit Sichtschutz in San Francisco
Klassischer Garten neben dem Haus mit Sichtschutz in San Francisco
![Hygge [ hoog-uh ]: Cozy and comforting](https://st.hzcdn.com/fimgs/f2d1c734012e79de_9328-w360-h360-b0-p0--.jpg)
The instructions were clear, make it cozy and comforting. Incorporate natural materials, don't hurt the environment, use lots of native plants, create shade, attract bees, butterflies and humming birds. BELandscape design, created a backyard that is an escape for this hard working couple. Scroll to the 'Before' photos to fully appreciate this backyard transformation.
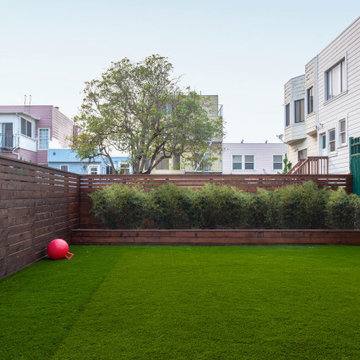
Photo credit: James Zhou
Mittelgroßer Moderner Garten hinter dem Haus mit Sichtschutz und Holzzaun in San Francisco
Mittelgroßer Moderner Garten hinter dem Haus mit Sichtschutz und Holzzaun in San Francisco
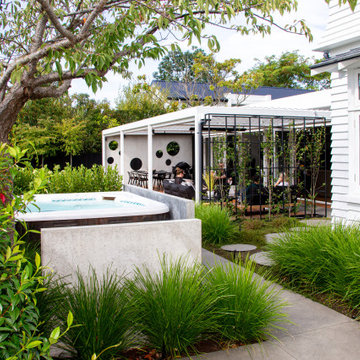
A contemporary outdoor space
Mittelgroßer, Halbschattiger Moderner Garten im Sommer, hinter dem Haus mit Sichtschutz, Betonboden und Holzzaun in Christchurch
Mittelgroßer, Halbschattiger Moderner Garten im Sommer, hinter dem Haus mit Sichtschutz, Betonboden und Holzzaun in Christchurch
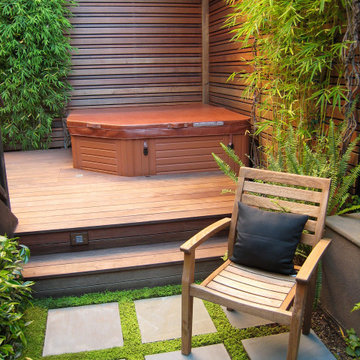
a raised deck was added so that a new corner spa could be nestled into the garden and be seat height, eliminating the need for steps up to a tall hot tub. A removable section of the deck allows access to the mechanical panel in the spa. A cut-corner spa was selected to allow more circulation around the spa. Custom lattice panels with a narrow trellis top complete the spa experience and provide privacy from adjacent houses in this tiny urban garden.
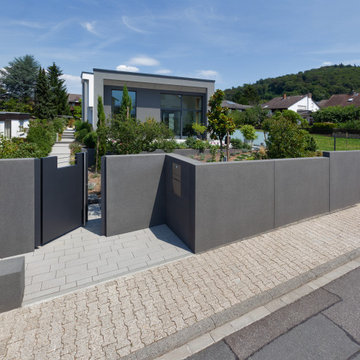
Mauerteile rinnit Platin schwarz.
Einzigartige Mauerteile eignen sich als Sichtschutz, um Böschungen und Höhenversprünge abzufangen und zu befestigen oder zur Grenzeinfriedung. Als Treppenwangen werden Mauerteile genutzt, um Stufen und Außentreppen seitlich einzufassen. Bei Mauerteilen handelt es sich um senkrecht stehende, aufgehende flächige Fertigteile, die individuell gestaltet werden können. Ob geschwungene oder gerade Formen, mit Aussparungen oder ohne: Die Mauerteile sind in Maßen und Gestaltung frei wählbar.
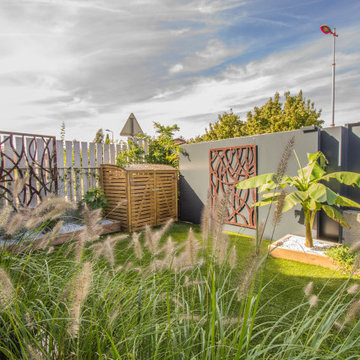
Création de jardinières en berlinoises
Mise en place d'un gazon synthétique pour permettre le stationnement de la voiture
Création d'une terrasse en ipé

The backyard is small and uninviting until we transformed it into a comfortable and functional area for entertaining
Kleiner Moderner Garten hinter dem Haus mit Sichtschutz und direkter Sonneneinstrahlung in New York
Kleiner Moderner Garten hinter dem Haus mit Sichtschutz und direkter Sonneneinstrahlung in New York
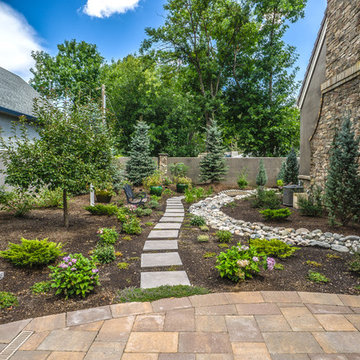
Concrete stepping stones meander their way thought a private, densely planted garden area. Accents like a wooden bridge over the dry creek bed, a seating bench, and container planting bring this area to life.
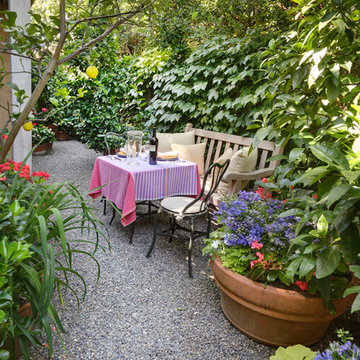
French inspired garden home by landscape architect David Gibson.
Architectural & Interior Design Photography by http://www.daveadamsphotography.com
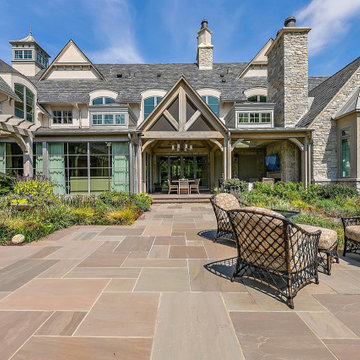
Großer Klassischer Garten im Sommer, hinter dem Haus mit Sichtschutz, direkter Sonneneinstrahlung und Natursteinplatten in Chicago
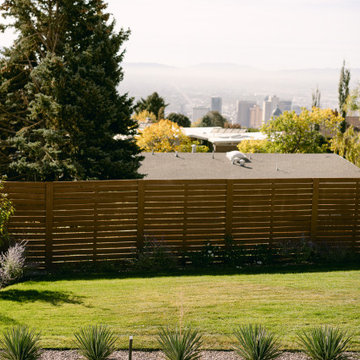
The clean lines and medium wood tone of this backyard fence work beautifully with the modern vibe of the space.
Moderner Kiesgarten hinter dem Haus mit Sichtschutz und Holzzaun in Salt Lake City
Moderner Kiesgarten hinter dem Haus mit Sichtschutz und Holzzaun in Salt Lake City
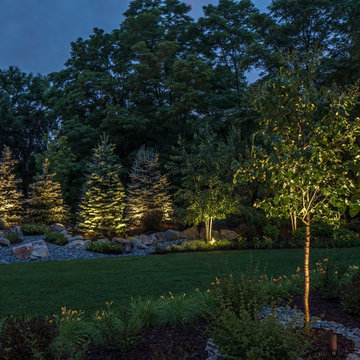
The property has newer trees and mature trees along a creek in the backyard. The beautiful annuals on the berms add undulation in the landscape. Jerry McKay, owner and lighting designer at McKay Landscape Lighting says, "We have light shining down from the mature trees to moonlight the garden area and hostas, we also up lit some select mature trees."
Learn more about the design: https://www.mckaylighting.com/blog/landscape-lighting-design-elkhorn-home-with-pond-waterfall-feature
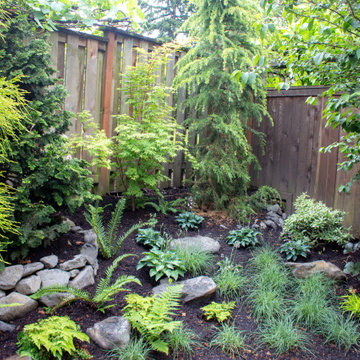
This compact, urban backyard was in desperate need of privacy. We created a series of outdoor rooms, privacy screens, and lush plantings all with an Asian-inspired design sense. Elements include a covered outdoor lounge room, sun decks, rock gardens, shade garden, evergreen plant screens, and raised boardwalk to connect the various outdoor spaces. The finished space feels like a true backyard oasis.
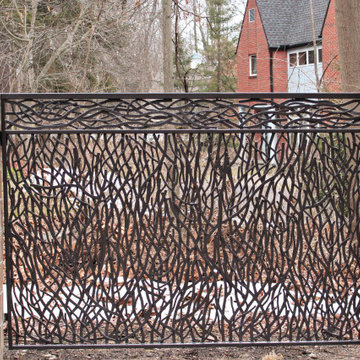
Custom wrought iron fencing, wavy contemporary metal panels, steel privacy screen for neighbors, decorative metal fencing design.
To read more about this project, click here or start at the Great Lakes Metal Fabrication metal railing page
To read more about this project, click here or start at the Great Lakes Metal Fabrication metal railing page
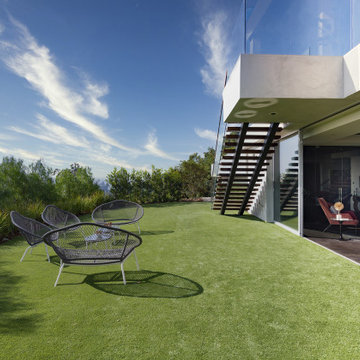
Los Tilos Hollywood Hills modern indoor outdoor home with sliding glass pocket walls & terraces on every floor. Photo by William MacCollum.
Geometrischer, Großer Moderner Garten neben dem Haus mit Sichtschutz und direkter Sonneneinstrahlung in Los Angeles
Geometrischer, Großer Moderner Garten neben dem Haus mit Sichtschutz und direkter Sonneneinstrahlung in Los Angeles
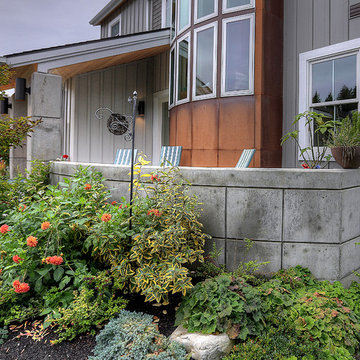
South facing terrace.
Mittelgroßer Maritimer Vorgarten im Sommer mit Sichtschutz, direkter Sonneneinstrahlung und Natursteinplatten in Seattle
Mittelgroßer Maritimer Vorgarten im Sommer mit Sichtschutz, direkter Sonneneinstrahlung und Natursteinplatten in Seattle

Geometrischer, Geräumiger Maritimer Garten im Sommer, hinter dem Haus mit Sichtschutz, direkter Sonneneinstrahlung, Betonboden und Steinzaun in Orange County
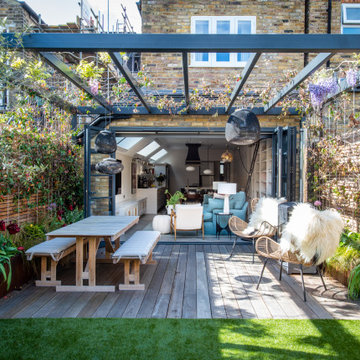
The open plan area at the rear of the property is undoubtedly the heart of the home. Here, an extension by Charlotte Heather Interiors has resulted in a very long room that encompasses the kitchen, dining and sitting areas. Natural light was a prerequisite for the clients so Charlotte cleverly incorporated roof lights along the space to maximise the light and diffuse it beautifully throughout the day. ‘Early in the morning, the light comes down into the kitchen area where the clients enjoy a coffee, then towards the afternoon the light extends towards the sitting area where they like to read,’ reveals Charlotte. Vast rear bi-folding doors contribute to the space being bathed in light and allow for impressive inside outside use.
Entertaining is key to the kitchen and dining area. Warm whites and putty shades envelop the kitchen, which is punctuated by the deep blue of the decorative extractor fan and also the island designed specifically for guests to sit while the client cooks. Brass details sing out and link to the brassware in the master bathroom.
Reinforcing the presence of exquisite craftsmanship, a Carl Hansen dining table and chairs in rich walnut injects warmth into the space. A bespoke Tollgard leaf artwork was specially commissioned for the space and brings together the dominant colours in the house.
The relaxed sitting area is a perfect example of a space specifically designed to reflect the clients’ needs. The clients are avid readers and bespoke cabinetry houses their vast collection of books. The sofa in the clients’ favourite shade of teal and a dainty white boucle chair are perfect for curling up and reading, while also escalating the softness and femininity in the space.
Beyond the bifold doors, the pergola extends the living space further and is designed to provide natural shading and privacy. The space is designed for stylish alfresco entertaining with its chic Carl Hansen furniture. Luxury sheepskins and an outdoor fireplace help combat inclement temperatures. The perfect finishing touch is the wisteria and jasmine that were specially selected to drape over the pergola because they remind the clients of home and also because they echo beautiful blossom.
Sichtschutz Garten Ideen und Bilder
1