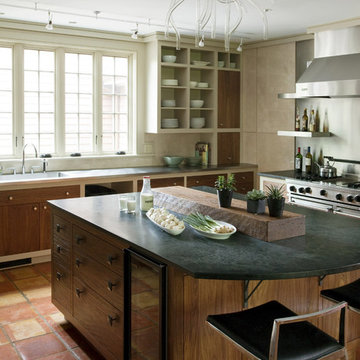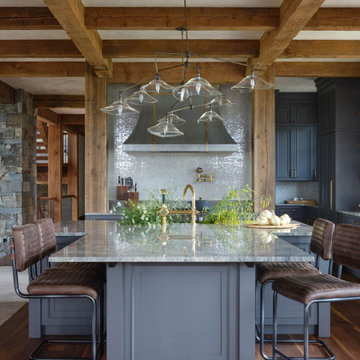Rustikale Küchen Ideen und Design
Suche verfeinern:
Budget
Sortieren nach:Heute beliebt
241 – 260 von 164.285 Fotos
1 von 5
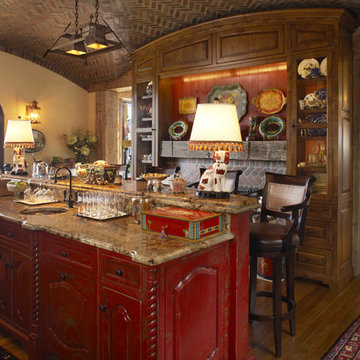
Photos taken by Jill Greer. http://www.greerphoto.com
Urige Küchenbar mit profilierten Schrankfronten, Granit-Arbeitsplatte und roten Schränken in Minneapolis
Urige Küchenbar mit profilierten Schrankfronten, Granit-Arbeitsplatte und roten Schränken in Minneapolis

Builder is Legacy DCS, Development is The Reserve at Lake Travis, designer is Carrie Brewer, cabinetry is Austin Woodworks, Photography is James Bruce
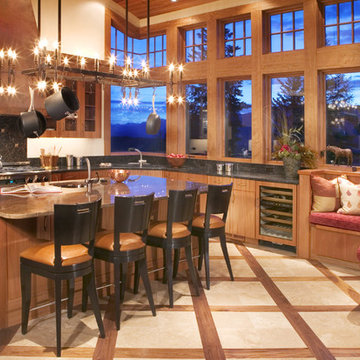
Designed by Karlene Hunter Baum
2006 ASID Award Winning Residential Design
Lion Mountain
Rustikale Küche in Minneapolis
Rustikale Küche in Minneapolis
Finden Sie den richtigen Experten für Ihr Projekt
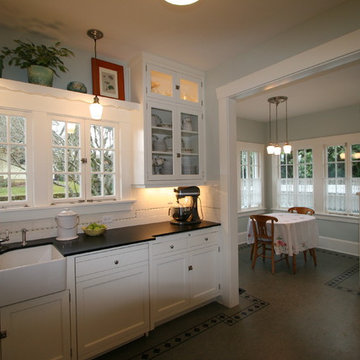
Photos: Eckert & Eckert Photography
Geschlossene, Zweizeilige, Mittelgroße Urige Küche ohne Insel mit Landhausspüle, Schrankfronten im Shaker-Stil, weißen Schränken, Granit-Arbeitsplatte, Küchenrückwand in Weiß, Rückwand aus Metrofliesen, Küchengeräten aus Edelstahl und Linoleum in Portland
Geschlossene, Zweizeilige, Mittelgroße Urige Küche ohne Insel mit Landhausspüle, Schrankfronten im Shaker-Stil, weißen Schränken, Granit-Arbeitsplatte, Küchenrückwand in Weiß, Rückwand aus Metrofliesen, Küchengeräten aus Edelstahl und Linoleum in Portland

This kitchen is part of a new log cabin built in the country outside of Nashville. It is open to the living room and dining room. An antique pair of French Doors can be seen on the left; were bought in France with the original cremone bolt. Antique door knobs and backplates were used throughtout the house. Photo by Shannon Fontaine

A European-California influenced Custom Home sits on a hill side with an incredible sunset view of Saratoga Lake. This exterior is finished with reclaimed Cypress, Stucco and Stone. While inside, the gourmet kitchen, dining and living areas, custom office/lounge and Witt designed and built yoga studio create a perfect space for entertaining and relaxation. Nestle in the sun soaked veranda or unwind in the spa-like master bath; this home has it all. Photos by Randall Perry Photography.
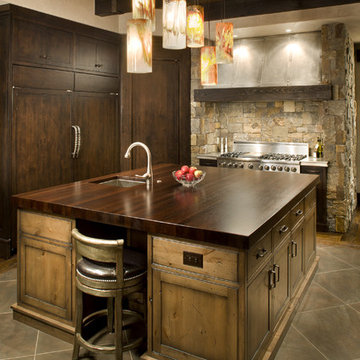
Pewter countertops, distressed alder cabinetry, wenge wood island, Wolf & Sub-Zero appliances.
Urige Küche mit Elektrogeräten mit Frontblende und Arbeitsplatte aus Holz in Minneapolis
Urige Küche mit Elektrogeräten mit Frontblende und Arbeitsplatte aus Holz in Minneapolis
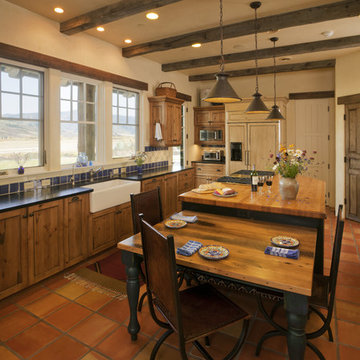
Mexican tile backsplashes with absolute black granite countertops and distressed alder cabinets paired with antiqued cream painted cabinets create a balance in this New Mexico Territorial Style kitchen.
Architect: Joe Patrick Robbins, AIA
Builder: Cogswell Construction, Inc.
Photographer: Tim Murphy

Zweizeilige, Geschlossene Urige Küche mit Schrankfronten im Shaker-Stil, Küchengeräten aus Edelstahl, Landhausspüle, Arbeitsplatte aus Holz, Küchenrückwand in Weiß und Rückwand aus Metrofliesen in Portland
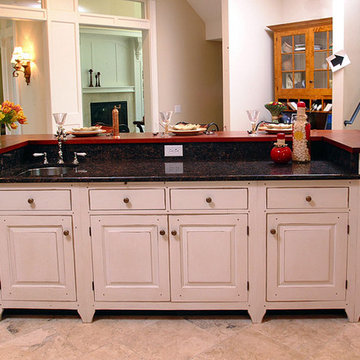
Ohio Traditional Cherry Kitchen
This was a large kitchen in a new model home. It was solid cherry with a 2 level painted island. The kitchen had black granite counter tops and a stainless apron sink. The hood cabinet had an arched crown.
The island was a 2 level white painted island with curly maple counter top on the bar top and black granite on the counter top.
The floor was stone an all the appliances were high end stainless appliances.
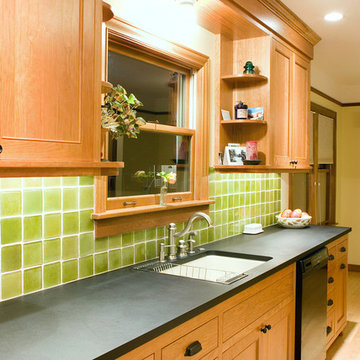
Zweizeilige, Kleine Rustikale Küche ohne Insel mit Unterbauwaschbecken, Küchenrückwand in Grün, Rückwand aus Glasfliesen, schwarzen Elektrogeräten und hellem Holzboden in Seattle
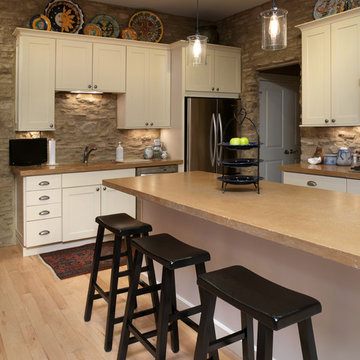
Urige Küche mit Küchengeräten aus Edelstahl, Schrankfronten im Shaker-Stil, weißen Schränken, Betonarbeitsplatte, Küchenrückwand in Braun und Mauersteinen in Kolumbus
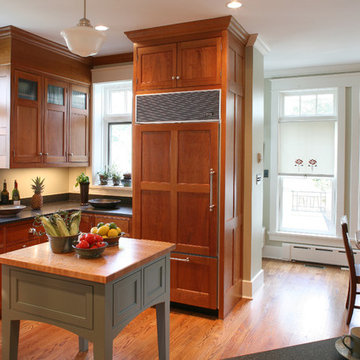
Mittelgroße Rustikale Wohnküche in U-Form mit Unterbauwaschbecken, Schrankfronten mit vertiefter Füllung, hellbraunen Holzschränken, Arbeitsplatte aus Holz, Küchenrückwand in Beige, Rückwand aus Stein, Küchengeräten aus Edelstahl, hellem Holzboden, Kücheninsel und rotem Boden in Washington, D.C.
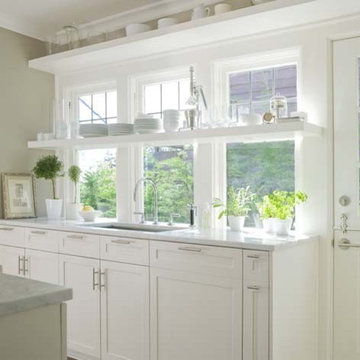
Two simple renovations of this 1920’s bungalow transformed the function and flow of two of the most important spaces in a house; the bathroom and the kitchen. The owner wanted to update the spaces to reflect a modern lifestyle while respecting the house. By changing the flow and function of the kitchen it now works for entertaining and multiple chefs while the clean spare finishes keep it fresh and clearly modern. The bathroom was made even smaller than its original form in the renovation of the kitchen so every inch of space had to be used. By unifying the finish on the surfaces, using small modern fixtures, and with a simple glass partition the bathroom is minimalist, elegant, and timeless.

Große Rustikale Wohnküche in L-Form mit Unterbauwaschbecken, Schrankfronten im Shaker-Stil, weißen Schränken, Granit-Arbeitsplatte, Küchenrückwand in Weiß, Rückwand-Fenster, Küchengeräten aus Edelstahl, dunklem Holzboden, Kücheninsel, braunem Boden und schwarzer Arbeitsplatte in Sonstige
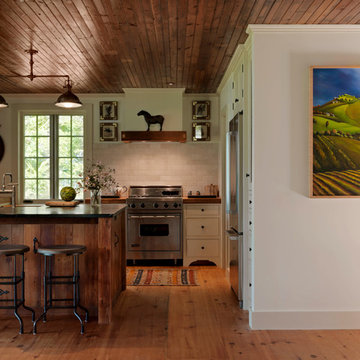
Susan Teare Photography
Einzeilige, Mittelgroße Rustikale Küche mit Landhausspüle, Schrankfronten im Shaker-Stil, weißen Schränken, Arbeitsplatte aus Holz, Küchenrückwand in Weiß, Rückwand aus Steinfliesen, Küchengeräten aus Edelstahl, hellem Holzboden und Kücheninsel in Burlington
Einzeilige, Mittelgroße Rustikale Küche mit Landhausspüle, Schrankfronten im Shaker-Stil, weißen Schränken, Arbeitsplatte aus Holz, Küchenrückwand in Weiß, Rückwand aus Steinfliesen, Küchengeräten aus Edelstahl, hellem Holzboden und Kücheninsel in Burlington
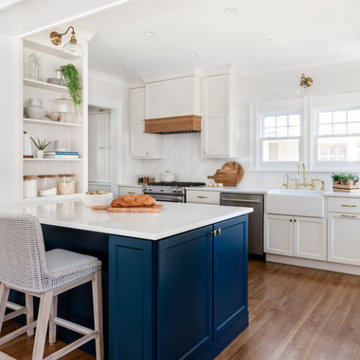
The owners of this cheery and bright kitchen and dining room are a young family with a busy and active life. They approached KMI because they needed an updated kitchen that functionally served their needs better and allowed for more connection to the dining room for entertaining. Where the peninsula stands currently, there once stood a wall completely segmenting the two spaces. We worked with a structural engineer to help our clients eliminate that wall so we could create the open floor plan they were dreaming of.
We also helped our clients think creatively about maximizing storage in their small but mighty kitchen. In smaller spaces, good organization is all the more important. We added a pantry cabinet, utilized dead space by the fridge for open shelves, and added storage drawers to the built-in bench seat in the breakfast nook – not for storing serveware, but for their two boys' Lego collection that once lived on the table.
When it came to the finishes and the design, we knew this kitchen needed to fit into the historic craftsman home. We chose colors and fixtures that honored the age and style of the home while allowing the kitchen to also fit the aesthetic of a modern family. Wood accents, brass hardware, and the pop of deep blue in the peninsula were chosen to add warmth and character to the space, while the creamy off-white cabinets add an air of lightness and brightness to the kitchen, ultimately creating an effortlessly balanced design.
---
Project designed by interior design studio Kimberlee Marie Interiors. They serve the Seattle metro area including Seattle, Bellevue, Kirkland, Medina, Clyde Hill, and Hunts Point.
For more about Kimberlee Marie Interiors, see here: https://www.kimberleemarie.com/
To learn more about this project, see here
https://www.kimberleemarie.com/university-village-kitchen-remodel-1
Rustikale Küchen Ideen und Design

Rustikale Küche in L-Form mit flächenbündigen Schrankfronten, hellen Holzschränken, Küchenrückwand in Weiß, Rückwand aus Stein, Küchengeräten aus Edelstahl, braunem Holzboden, Kücheninsel, braunem Boden und weißer Arbeitsplatte in Omaha
13
