Rustikale Küchen Ideen und Design
Suche verfeinern:
Budget
Sortieren nach:Heute beliebt
221 – 240 von 164.285 Fotos
1 von 5
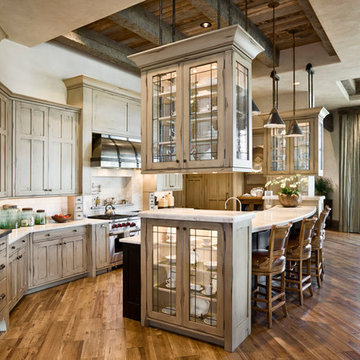
Roger Wade Studio
Rustikale Wohnküche mit Glasfronten, beigen Schränken, Küchenrückwand in Beige und Küchengeräten aus Edelstahl in Sonstige
Rustikale Wohnküche mit Glasfronten, beigen Schränken, Küchenrückwand in Beige und Küchengeräten aus Edelstahl in Sonstige
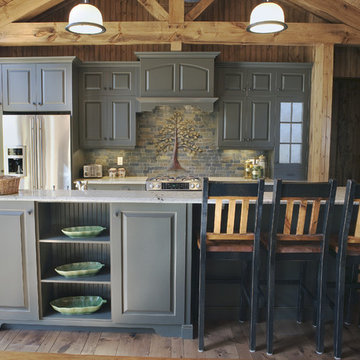
Mountain Luxury Cabin with open beams
Zweizeilige Rustikale Küche mit profilierten Schrankfronten, grauen Schränken, bunter Rückwand, Küchengeräten aus Edelstahl und Rückwand aus Schiefer in Sonstige
Zweizeilige Rustikale Küche mit profilierten Schrankfronten, grauen Schränken, bunter Rückwand, Küchengeräten aus Edelstahl und Rückwand aus Schiefer in Sonstige

Contractor: Giffin and Crane
Photographer: Jim Bartsch
Geschlossene, Mittelgroße Urige Küchenbar in L-Form mit Küchengeräten aus Edelstahl, Schrankfronten mit vertiefter Füllung, hellbraunen Holzschränken, Rückwand aus Spiegelfliesen, braunem Holzboden und Kücheninsel in Santa Barbara
Geschlossene, Mittelgroße Urige Küchenbar in L-Form mit Küchengeräten aus Edelstahl, Schrankfronten mit vertiefter Füllung, hellbraunen Holzschränken, Rückwand aus Spiegelfliesen, braunem Holzboden und Kücheninsel in Santa Barbara
Finden Sie den richtigen Experten für Ihr Projekt

Location: Sand Point, ID. Photos by Marie-Dominique Verdier; built by Selle Valley
Einzeilige, Mittelgroße Rustikale Küche ohne Insel mit flächenbündigen Schrankfronten, Rückwand aus Metallfliesen, Küchengeräten aus Edelstahl, Unterbauwaschbecken, hellen Holzschränken, Quarzwerkstein-Arbeitsplatte, Küchenrückwand in Metallic, braunem Holzboden und braunem Boden in Seattle
Einzeilige, Mittelgroße Rustikale Küche ohne Insel mit flächenbündigen Schrankfronten, Rückwand aus Metallfliesen, Küchengeräten aus Edelstahl, Unterbauwaschbecken, hellen Holzschränken, Quarzwerkstein-Arbeitsplatte, Küchenrückwand in Metallic, braunem Holzboden und braunem Boden in Seattle
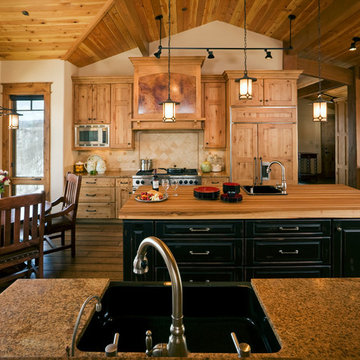
In this Kitchen, we used a light knotty alder cabinet for the perimeter of the kitchen, and a black painted finish at the island. We also mixed up the counter top materials, using a combination of granite & solid wood.
Photos by Tim Murphy

Architecture & Interior Design: David Heide Design Studio -- Photos: Susan Gilmore
Rustikale Wohnküche ohne Insel mit Schrankfronten mit vertiefter Füllung, hellen Holzschränken, Küchenrückwand in Grau, Küchengeräten aus Edelstahl, braunem Holzboden, Granit-Arbeitsplatte, Landhausspüle, Rückwand aus Schiefer und Mauersteinen in Minneapolis
Rustikale Wohnküche ohne Insel mit Schrankfronten mit vertiefter Füllung, hellen Holzschränken, Küchenrückwand in Grau, Küchengeräten aus Edelstahl, braunem Holzboden, Granit-Arbeitsplatte, Landhausspüle, Rückwand aus Schiefer und Mauersteinen in Minneapolis
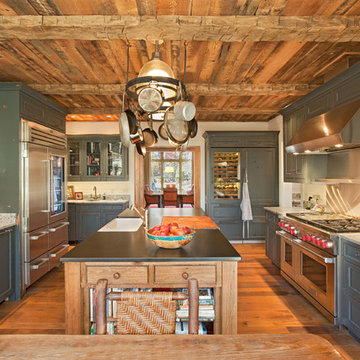
Photography: Jerry Markatos
Builder: James H. McGinnis, Inc.
Interior Design: Sharon Simonaire Design, Inc.
Rustikale Küche mit Landhausspüle, Küchengeräten aus Edelstahl und Mauersteinen in Sonstige
Rustikale Küche mit Landhausspüle, Küchengeräten aus Edelstahl und Mauersteinen in Sonstige

LAIR Architectural + Interior Photography
Zweizeilige Urige Wohnküche mit Landhausspüle, profilierten Schrankfronten, Küchengeräten aus Edelstahl, Schränken im Used-Look, Küchenrückwand in Weiß, Rückwand aus Metrofliesen und Arbeitsplatte aus Holz in Dallas
Zweizeilige Urige Wohnküche mit Landhausspüle, profilierten Schrankfronten, Küchengeräten aus Edelstahl, Schränken im Used-Look, Küchenrückwand in Weiß, Rückwand aus Metrofliesen und Arbeitsplatte aus Holz in Dallas

Designed as a prominent display of Architecture, Elk Ridge Lodge stands firmly upon a ridge high atop the Spanish Peaks Club in Big Sky, Montana. Designed around a number of principles; sense of presence, quality of detail, and durability, the monumental home serves as a Montana Legacy home for the family.
Throughout the design process, the height of the home to its relationship on the ridge it sits, was recognized the as one of the design challenges. Techniques such as terracing roof lines, stretching horizontal stone patios out and strategically placed landscaping; all were used to help tuck the mass into its setting. Earthy colored and rustic exterior materials were chosen to offer a western lodge like architectural aesthetic. Dry stack parkitecture stone bases that gradually decrease in scale as they rise up portray a firm foundation for the home to sit on. Historic wood planking with sanded chink joints, horizontal siding with exposed vertical studs on the exterior, and metal accents comprise the remainder of the structures skin. Wood timbers, outriggers and cedar logs work together to create diversity and focal points throughout the exterior elevations. Windows and doors were discussed in depth about type, species and texture and ultimately all wood, wire brushed cedar windows were the final selection to enhance the "elegant ranch" feel. A number of exterior decks and patios increase the connectivity of the interior to the exterior and take full advantage of the views that virtually surround this home.
Upon entering the home you are encased by massive stone piers and angled cedar columns on either side that support an overhead rail bridge spanning the width of the great room, all framing the spectacular view to the Spanish Peaks Mountain Range in the distance. The layout of the home is an open concept with the Kitchen, Great Room, Den, and key circulation paths, as well as certain elements of the upper level open to the spaces below. The kitchen was designed to serve as an extension of the great room, constantly connecting users of both spaces, while the Dining room is still adjacent, it was preferred as a more dedicated space for more formal family meals.
There are numerous detailed elements throughout the interior of the home such as the "rail" bridge ornamented with heavy peened black steel, wire brushed wood to match the windows and doors, and cannon ball newel post caps. Crossing the bridge offers a unique perspective of the Great Room with the massive cedar log columns, the truss work overhead bound by steel straps, and the large windows facing towards the Spanish Peaks. As you experience the spaces you will recognize massive timbers crowning the ceilings with wood planking or plaster between, Roman groin vaults, massive stones and fireboxes creating distinct center pieces for certain rooms, and clerestory windows that aid with natural lighting and create exciting movement throughout the space with light and shadow.
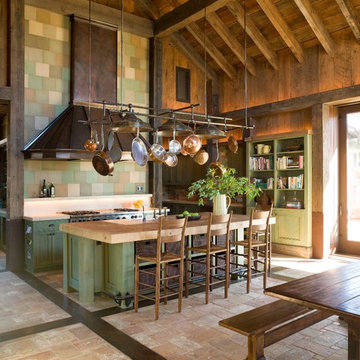
Rustikale Küche mit Arbeitsplatte aus Holz, grünen Schränken und beiger Arbeitsplatte in San Francisco
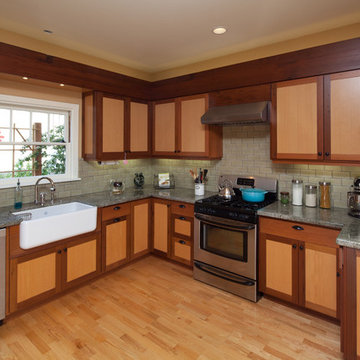
Elliott Johnson Photography
Geschlossene, Große Rustikale Küche ohne Insel in U-Form mit Landhausspüle, hellen Holzschränken, Rückwand aus Metrofliesen, Schrankfronten im Shaker-Stil, Granit-Arbeitsplatte, Küchenrückwand in Grau, Küchengeräten aus Edelstahl, hellem Holzboden, braunem Boden und grauer Arbeitsplatte in San Luis Obispo
Geschlossene, Große Rustikale Küche ohne Insel in U-Form mit Landhausspüle, hellen Holzschränken, Rückwand aus Metrofliesen, Schrankfronten im Shaker-Stil, Granit-Arbeitsplatte, Küchenrückwand in Grau, Küchengeräten aus Edelstahl, hellem Holzboden, braunem Boden und grauer Arbeitsplatte in San Luis Obispo

Rustikale Küchenbar mit Elektrogeräten mit Frontblende, Arbeitsplatte aus Holz, Schrankfronten mit vertiefter Füllung, hellbraunen Holzschränken, Küchenrückwand in Braun und Rückwand aus Metallfliesen in Sonstige

refrigerator with tray storage above
Designer's Edge
Geschlossene, Zweizeilige, Kleine Rustikale Küche ohne Insel mit Unterbauwaschbecken, weißen Schränken, Speckstein-Arbeitsplatte, Küchenrückwand in Weiß, Rückwand aus Metrofliesen, Küchengeräten aus Edelstahl, hellem Holzboden, Kassettenfronten und schwarzer Arbeitsplatte in Portland
Geschlossene, Zweizeilige, Kleine Rustikale Küche ohne Insel mit Unterbauwaschbecken, weißen Schränken, Speckstein-Arbeitsplatte, Küchenrückwand in Weiß, Rückwand aus Metrofliesen, Küchengeräten aus Edelstahl, hellem Holzboden, Kassettenfronten und schwarzer Arbeitsplatte in Portland

Cold Spring Farm Kitchen. Photo by Angle Eye Photography.
Große Rustikale Wohnküche in L-Form mit Küchengeräten aus Edelstahl, profilierten Schrankfronten, Schränken im Used-Look, Küchenrückwand in Weiß, Rückwand aus Porzellanfliesen, hellem Holzboden, Kücheninsel, braunem Boden, Landhausspüle, Granit-Arbeitsplatte, brauner Arbeitsplatte und Mauersteinen in Philadelphia
Große Rustikale Wohnküche in L-Form mit Küchengeräten aus Edelstahl, profilierten Schrankfronten, Schränken im Used-Look, Küchenrückwand in Weiß, Rückwand aus Porzellanfliesen, hellem Holzboden, Kücheninsel, braunem Boden, Landhausspüle, Granit-Arbeitsplatte, brauner Arbeitsplatte und Mauersteinen in Philadelphia
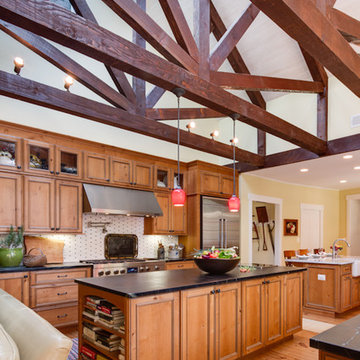
Pictures by BTW Images / www.btwimages.com
Designed by Anne Hinte of Reico Kitchen & Bath's Springfield, VA showroom, this rustic elegant kitchen design features Knotty Alder wood cabinets from Woodharbor in the Somerlake door style, with the Allspice with Fudge Glazing, Heavy Distressing & Satin Sheen finish. The kitchen countertops features both Soapstone and Carrera Marble along with a Rohl farmhouse sink and a custom made Soapstone kitchen sink. Kitchen appliances are from Jenn-Air.
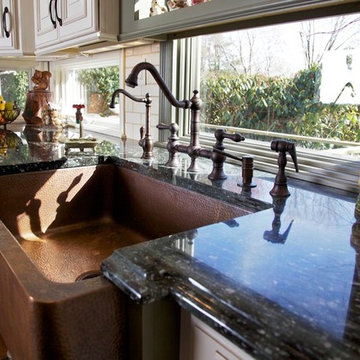
Three cabinet colors, terra cotta floor, SS appliances, AGA stove, chalk board and more! Long Island, NY
Geschlossene, Große Urige Küche ohne Insel in U-Form mit Landhausspüle, profilierten Schrankfronten, beigen Schränken, Marmor-Arbeitsplatte, Küchengeräten aus Edelstahl und Terrakottaboden in Huntington
Geschlossene, Große Urige Küche ohne Insel in U-Form mit Landhausspüle, profilierten Schrankfronten, beigen Schränken, Marmor-Arbeitsplatte, Küchengeräten aus Edelstahl und Terrakottaboden in Huntington
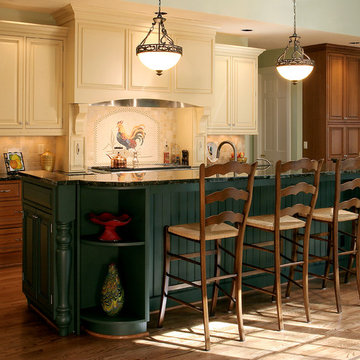
Greenfield cabinets in 3 finishes. Warm cherry wood, hunter green painted and light yellow painted upper wall cabinets. Slab 3 cm uba tuba granite.
Urige Küche mit profilierten Schrankfronten, beigen Schränken, Küchenrückwand in Beige und Mauersteinen in Portland
Urige Küche mit profilierten Schrankfronten, beigen Schränken, Küchenrückwand in Beige und Mauersteinen in Portland
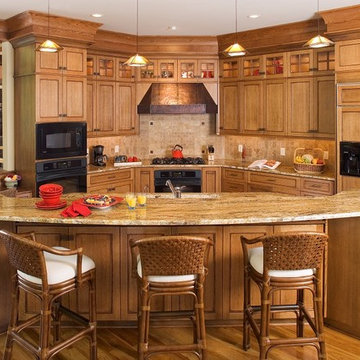
arts and crafts pendants, black appliances, cabinet panel refrigerator, copper vent hood, glass cabinets, gold granite, granite counter, high cabinets, wood cabinets, woven bar stools,
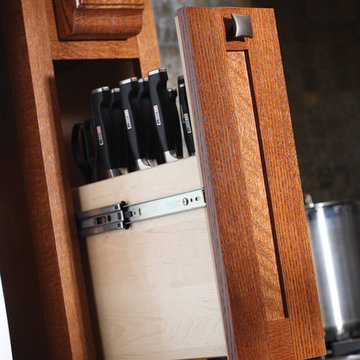
Crafty Storage - Keep your cutlery collection close at hand in a pull-out next to the cooking area (PIL-M or TOWR-J).
The key to creating an authentic Craftsman-styled kitchen is by embracing those details that embody hand-craftsmanship and hand-joinery. As a response to mass production and abundance of cheaply made goods, the craftsman design movement achieved prominence in the early 19900’s and recognized value in the work of the craftsman and artisan.
The handiwork of the cabinetmaker was idealized, and an appreciation for quality and craftsmanship was celebrated. Homes of this period were designed with an open, airy floor plan and a central hearth or gathering area. Woodwork and cabinetry became architectural focal points in warm, wood tones and joinery techniques were prominently featured.
Request a FREE Brochure:
http://www.durasupreme.com/request-brochure
Find a dealer near you today:
http://www.durasupreme.com/dealer-locator
Rustikale Küchen Ideen und Design
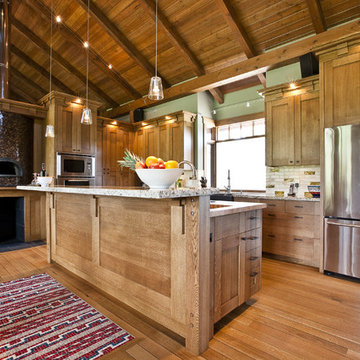
Cabinets: River City Wood Works
Rustikale Küche mit Küchengeräten aus Edelstahl in Calgary
Rustikale Küche mit Küchengeräten aus Edelstahl in Calgary
12