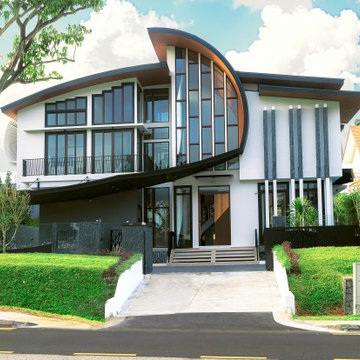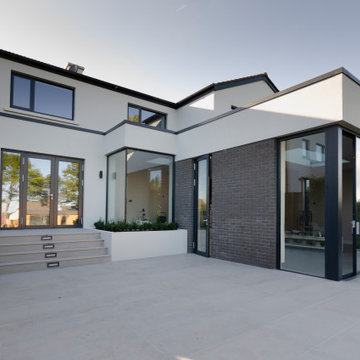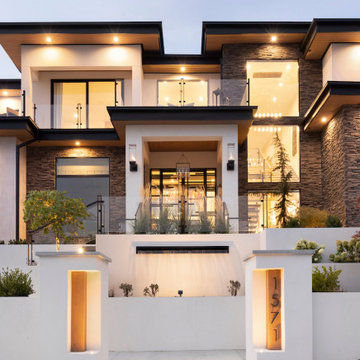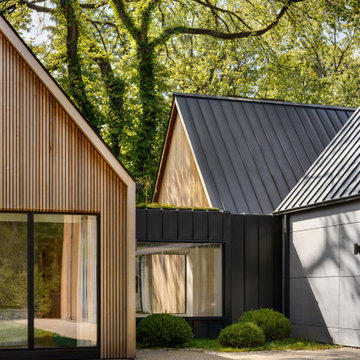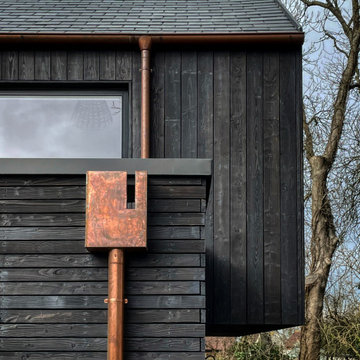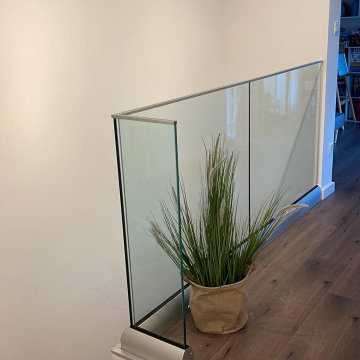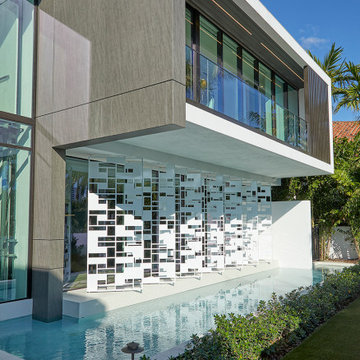Moderne Häuser Ideen und Bilder
Suche verfeinern:
Budget
Sortieren nach:Heute beliebt
121 – 140 von 427.048 Fotos

Mittelgroßes, Zweistöckiges Modernes Einfamilienhaus mit Putzfassade, weißer Fassadenfarbe und Flachdach in Moskau
Finden Sie den richtigen Experten für Ihr Projekt

Graced with character and a history, this grand merchant’s terrace was restored and expanded to suit the demands of a family of five.
Großes, Vierstöckiges Modernes Einfamilienhaus mit grauer Fassadenfarbe in Sydney
Großes, Vierstöckiges Modernes Einfamilienhaus mit grauer Fassadenfarbe in Sydney
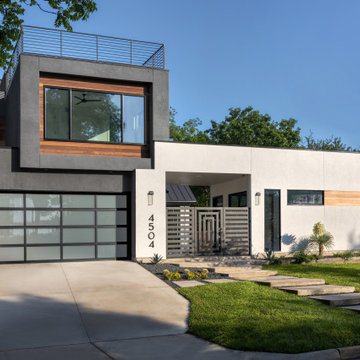
Großes, Dreistöckiges Modernes Einfamilienhaus mit Putzfassade, schwarzer Fassadenfarbe, Flachdach, Blechdach und schwarzem Dach in Austin
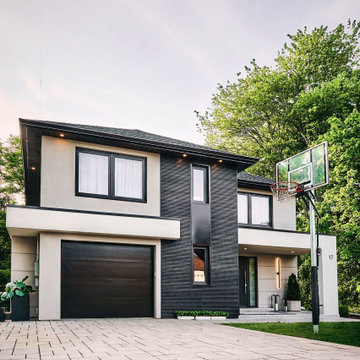
Mittelgroßes, Dreistöckiges Modernes Einfamilienhaus mit Putzfassade, grauer Fassadenfarbe, Schindeldach und schwarzem Dach in New York
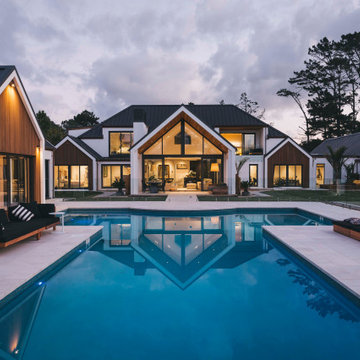
Gable roof forms connecting upper and lower level and creating dynamic proportions for modern living
Großes, Zweistöckiges Modernes Einfamilienhaus mit Lehmfassade, weißer Fassadenfarbe, Satteldach, Blechdach und schwarzem Dach in Auckland
Großes, Zweistöckiges Modernes Einfamilienhaus mit Lehmfassade, weißer Fassadenfarbe, Satteldach, Blechdach und schwarzem Dach in Auckland

This modern waterfront home was built for today’s contemporary lifestyle with the comfort of a family cottage. Walloon Lake Residence is a stunning three-story waterfront home with beautiful proportions and extreme attention to detail to give both timelessness and character. Horizontal wood siding wraps the perimeter and is broken up by floor-to-ceiling windows and moments of natural stone veneer.
The exterior features graceful stone pillars and a glass door entrance that lead into a large living room, dining room, home bar, and kitchen perfect for entertaining. With walls of large windows throughout, the design makes the most of the lakefront views. A large screened porch and expansive platform patio provide space for lounging and grilling.
Inside, the wooden slat decorative ceiling in the living room draws your eye upwards. The linear fireplace surround and hearth are the focal point on the main level. The home bar serves as a gathering place between the living room and kitchen. A large island with seating for five anchors the open concept kitchen and dining room. The strikingly modern range hood and custom slab kitchen cabinets elevate the design.
The floating staircase in the foyer acts as an accent element. A spacious master suite is situated on the upper level. Featuring large windows, a tray ceiling, double vanity, and a walk-in closet. The large walkout basement hosts another wet bar for entertaining with modern island pendant lighting.
Walloon Lake is located within the Little Traverse Bay Watershed and empties into Lake Michigan. It is considered an outstanding ecological, aesthetic, and recreational resource. The lake itself is unique in its shape, with three “arms” and two “shores” as well as a “foot” where the downtown village exists. Walloon Lake is a thriving northern Michigan small town with tons of character and energy, from snowmobiling and ice fishing in the winter to morel hunting and hiking in the spring, boating and golfing in the summer, and wine tasting and color touring in the fall.
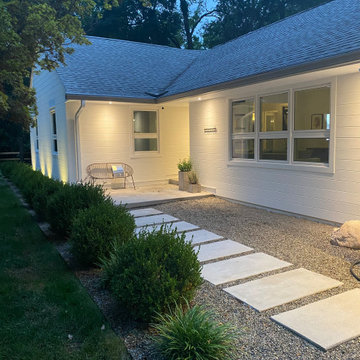
James Hardie Artisan V-Groove siding
Mittelgroßes, Einstöckiges Modernes Einfamilienhaus mit Faserzement-Fassade, weißer Fassadenfarbe und grauem Dach in New York
Mittelgroßes, Einstöckiges Modernes Einfamilienhaus mit Faserzement-Fassade, weißer Fassadenfarbe und grauem Dach in New York
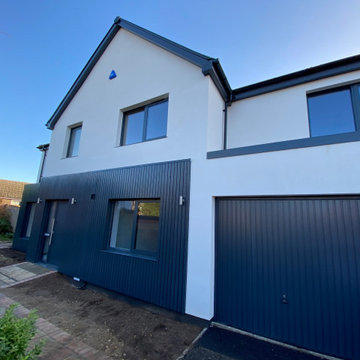
Insulated render with dark timber cladding provides a clean modern appearance.
Mittelgroßes, Zweistöckiges Modernes Einfamilienhaus mit Putzfassade, bunter Fassadenfarbe, Satteldach, Ziegeldach und grauem Dach in Sonstige
Mittelgroßes, Zweistöckiges Modernes Einfamilienhaus mit Putzfassade, bunter Fassadenfarbe, Satteldach, Ziegeldach und grauem Dach in Sonstige
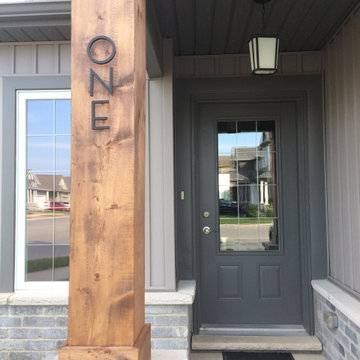
Palm Springs Letters 6"
(modernhousenumbers.com)
brushed 3/8" thick aluminum with high quality bronze powder coat and 1/2" standoffs providing a subtle shadow.
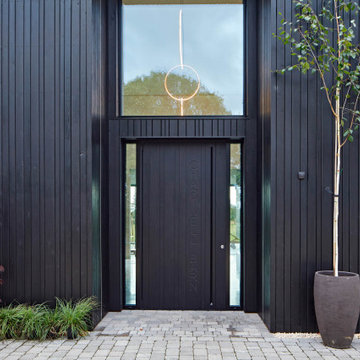
The front door (which is oversized with a pivot opening) is a mixture of designs – the Rondo V and the Lettera. The client was eager to match to the cladding as much as possible so instead of a black painted RAL door, he opted for a European Oak hardwood door stained with ebony oil. The letter etching and concealed handle complete the story creating a front door of dreams.
Door details:
Door design: Rondo V/ Lettera e98 flush pivot
Door finish: Oak with ebony oil
Handle option: Concealed
Door size: 1.4 x 2.9m

This Lincoln Park renovation transformed a conventionally built Chicago two-flat into a custom single-family residence with a modern, open floor plan. The white masonry exterior paired with new black windows brings a contemporary edge to this city home.
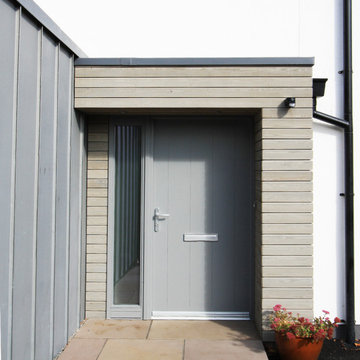
The main body of the house, running east / west with a 40 degree roof pitch, roof windows and dormers makes up the primary accommodation with a 1 & 3/4 storey massing. The garage and rear lounge create an additional wrap around form on the north east corner while the living room forms a gabled extrusion on the south face of the main body. The living area takes advantage of sunlight throughout the day thanks to a large glazed gable. This gable, along with other windows, allow light to penetrate deep into the plan throughout the year, particularly in the winter months when natural daylight is limited.
Materials are used to purposely break up the elevations and emphasise changes in use or projections from the main, white house facade. The large projections accommodating the garage and open plan living area are wrapped in Quartz Grey Zinc Standing Seam roofing and cladding which continues to wrap around the rear corner extrusion off the main building. Vertical larch cladding with mid grey vacuum coating is used to differentiate smaller projections from the main form. The principal entrance, dormers and the external wall to the rear lounge provide a contrasting break in materials between the extruded forms and the different purpose of the spaces within.
Moderne Häuser Ideen und Bilder
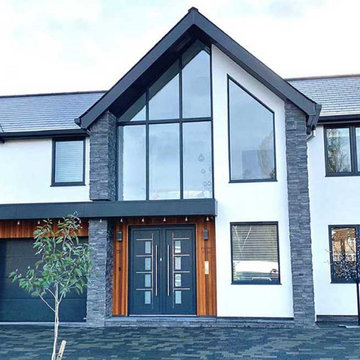
Western Red Cedar cladding modernises 1960's style home. Factory coated in Sansin SDF Precision Coat Natural Tones Harvest Gold.
Moderne Holzfassade Haus in Cheshire
Moderne Holzfassade Haus in Cheshire
7
