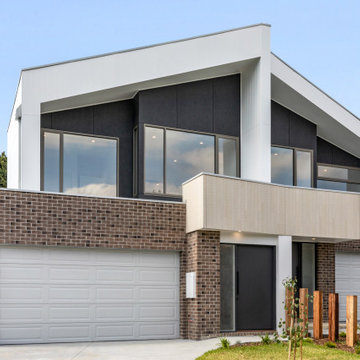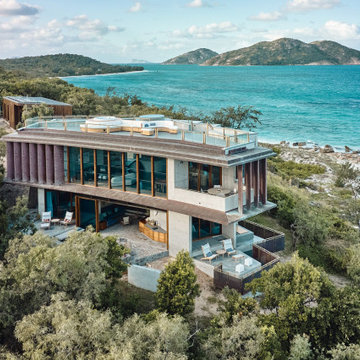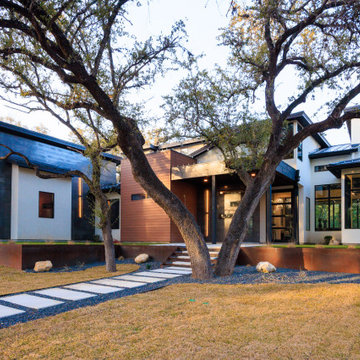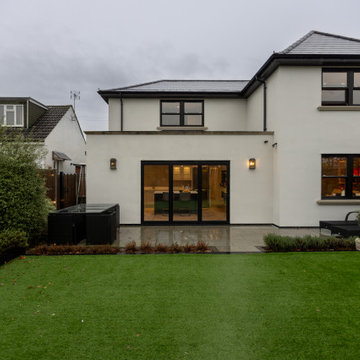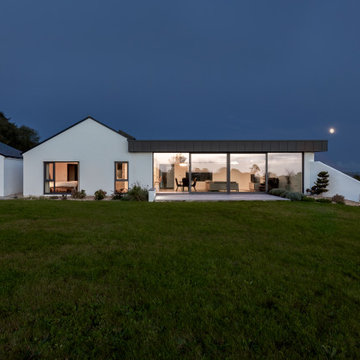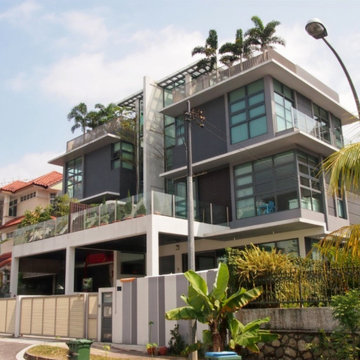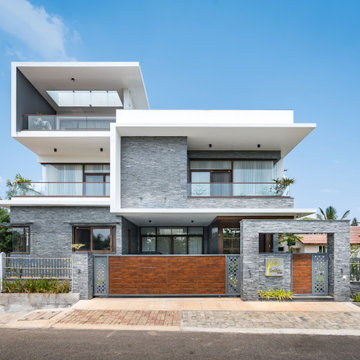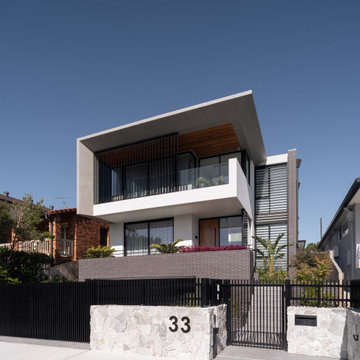Moderne Häuser Ideen und Bilder
Sortieren nach:Heute beliebt
81 – 100 von 427.031 Fotos
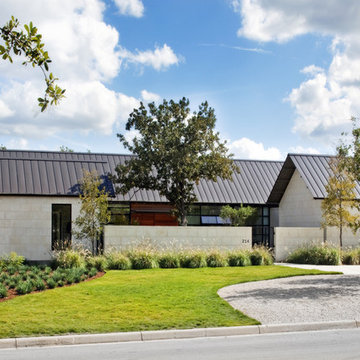
The client for this home wanted a modern structure that was suitable for displaying her art-glass collection. Located in a recently developed community, almost every component of the exterior was subject to an array of neighborhood and city ordinances. These were all accommodated while maintaining modern sensibilities and detailing on the exterior, then transitioning to a more minimalist aesthetic on the interior. The one-story building comfortably spreads out on its large lot, embracing a front and back courtyard and allowing views through and from within the transparent center section to other parts of the home. A high volume screened porch, the floating fireplace, and an axial swimming pool provide dramatic moments to the otherwise casual layout of the home.
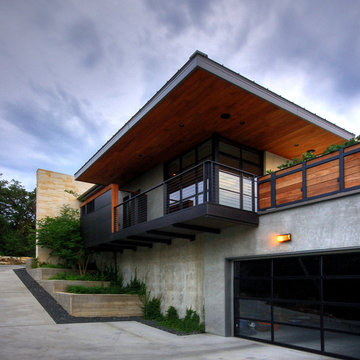
Nestled into sloping topography, the design of this home allows privacy from the street while providing unique vistas throughout the house and to the surrounding hill country and downtown skyline. Layering rooms with each other as well as circulation galleries, insures seclusion while allowing stunning downtown views. The owners' goals of creating a home with a contemporary flow and finish while providing a warm setting for daily life was accomplished through mixing warm natural finishes such as stained wood with gray tones in concrete and local limestone. The home's program also hinged around using both passive and active green features. Sustainable elements include geothermal heating/cooling, rainwater harvesting, spray foam insulation, high efficiency glazing, recessing lower spaces into the hillside on the west side, and roof/overhang design to provide passive solar coverage of walls and windows. The resulting design is a sustainably balanced, visually pleasing home which reflects the lifestyle and needs of the clients.
Photography by Adam Steiner
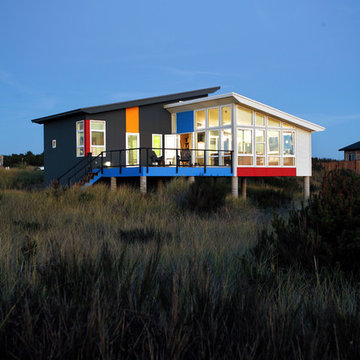
Another exterior view of the ocean retreat from the ocean side.
Kleines, Einstöckiges Modernes Haus mit Pultdach in Seattle
Kleines, Einstöckiges Modernes Haus mit Pultdach in Seattle
Finden Sie den richtigen Experten für Ihr Projekt
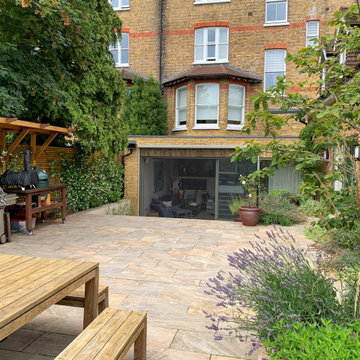
An Automated Power Screen played a vital part in the renovation of this character-filled Wimbledon home. Read on to discover the full story of this Phantom Screens install…
This charming property nestled away in Wimbledon, was bought with a fashionable renovation in mind. This was to be a colossal project – a full house refurbishment and modernisation with a phenomenal payoff. The homeowners had spent plenty of time living in America with fly screens on all of their properties. When reimagining the home as their own, insect screens naturally came to top of mind as something they couldn’t happily live without – even the thought of being bothered by bugs was too much to bear.
With a taste for high-quality craftmanship, the homeowners wanted to invest in something durable which will help futureproof the property. After some online research, they found Phantom Screens, a name renowned worldwide for top-quality made-to-measure fly screens, which they were aware of from their time in America.
After sending us some photos of the property and plans of the extension, our team provided them with a rough quote and booked in a home survey. This allowed us to get a clearer picture of our customers’ needs and discuss their fly screen options in broader detail – covering RAL colours, fabric types and more.
After handcrafting the screen in our factory to our customers’ exact requirements, we returned to the property to install it. Find out about what to expect from a Phantom Screens install here.
An Automated Power Screen was installed to a large set of sliding doors on a new extension at the back of the property. The extension became the new hub of the house, connecting to the kitchen on one side and opening out to the back garden on the other, making it the perfect area for socialising with guests.
By opening the doors and deploying the large, automated fly screen, fresh air could now flow through the multi-story home without insects and spiders entering the property. This helps to keep the home feeling hygienic and fresh – banishing stale air out of the upstairs windows.
The chosen mesh for this automated screen was 18:14 black, a breathable fabric which provides total insect protection without impacting your views. The metalwork of the screen was painted in the customers’ chosen colour of RAL 7032 Satin, so as to blend in seamlessly with the door frames.
A bespoke frame was provided by Maxlight, which was required as the screen needed to only cover two of three glass door panels. Maxlight’s frame allowed the screen to sit in front of the door frame rather than attached to it, so the glass panes could slide behind the screen.
Additional benefits to this Automated Power Screen include helping to remove steam, smoke, and smells from the kitchen. As well as this, the screen mesh provides a level of privacy from onlooking neighbours, and a slight UV block.
The 55% UV block helps reduce excessive heat build – something that will be hugely advantageous during stuffy heat waves. Power Screens can come in thicker meshes designed to keep the heat and harsh glare out – we call these Solar Screens.
Our customer is now able to reap the benefits of their Automated Power Screen all year round – keeping insects and harmful bacteria outside and enjoying the luxury lifestyle of indoor/outdoor living.
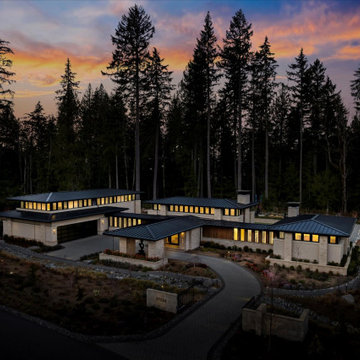
Geräumiges, Zweistöckiges Modernes Einfamilienhaus mit Mix-Fassade, beiger Fassadenfarbe, Blechdach und schwarzem Dach in Seattle
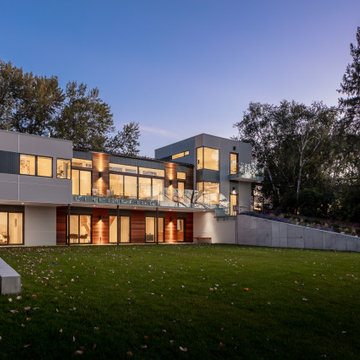
This home takes full advantage of its urban waterside location, aptly named the Lakefront Modern residence. Large, north-facing windows provide fantastic views and let optimal natural light, with minimal glare, fill two artist studios inside. The exterior patios and decks have also been designed for seamless indoor and outdoor use.
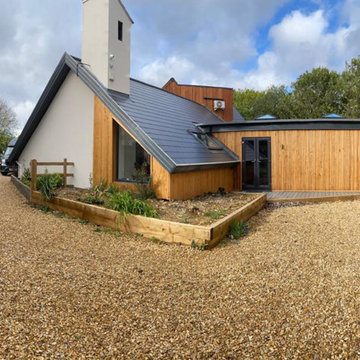
Extension Peterborough
Initially we were commissioned to build a gate!
Shortly afterwards, we were called back to construct a range of outbuildings, including a hot tub, sauna, shower & toilet and bar area. We fitted new doors and refurbished the gym area.
Ground floor extension
Next we were asked to build a ground floor extension, with cedar cladding, roof lights and a EPDM flat roof.
Cinema room
In the interior, we replicated some heritage wood panelling to the walls and upholstered panels around the TV area. LED mood lighting to ceiling surround, electric underfloor heating, with herringbone flooring that replicated a classic 1930’s look.
New slate roof throughout building.
Second floor extension
Next we tackled the extension over the kitchen area. We managed complete this leaving the ceiling intact. A large dormer extension front and back with steelwork for supporting walls.
Cedar cladding, new fascias and soffits. Monocouche render to the gables and chimney, new consumer unit and heating system.
Landscaping
Extensive decking and landscaping, including bespoke pergolas.
A challenging project, yet with rewarding results.

Zweistöckiges Modernes Einfamilienhaus mit Mix-Fassade und Satteldach in Melbourne
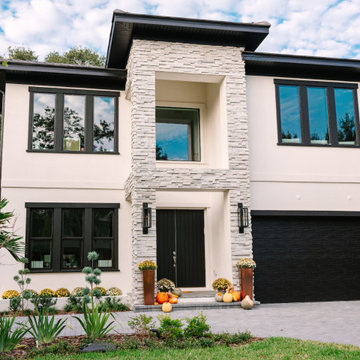
Imagine a home that whispers luxury rather than shouts it. That's the essence of a Contemporary Elegant Exterior Home. Here's a detailed description to spark your imagination:
Curb Appeal
Clean Lines: The overall impression is one of simplicity and order. Straight lines dominate the design, with minimal curves or ornamentation.
Geometry in Play: Rectangles, squares, and other geometric shapes are used to create a visually interesting facade.
High-Quality Materials: Stucco, stone veneer, or wood panels adorn the exterior, often in a combination for added texture. Think muted, natural tones for a timeless look.
Windows and Doors
Large Windows: Expansive windows bathe the interior in natural light and blur the lines between indoors and outdoors. Picture large panels of glass or floor-to-ceiling windows.
Minimalist Door: A sleek, modern door with clean lines complements the overall aesthetic.
Pops of Color
While neutral tones reign supreme, a touch of color can add personality. This could be a brightly painted front door, a pop of color in the landscaping, or strategically placed planters with vibrant flowers.
Putting it Together
Roof: A flat roof or a low-pitched gable roof maintains the clean lines. Modern materials like metal or high-quality asphalt shingles are popular choices.
Landscaping: Simple and elegant landscaping with clean lines and muted tones complements the home's architecture. Think manicured lawns, strategically placed shrubs, and pops of color from flowers.
Overall Vibe
The Contemporary Elegant Exterior Home exudes sophistication and timeless style. It's a home that makes a statement through its clean lines, high-quality materials, and subtle hints of luxury. It welcomes you in with a sense of light, openness, and understated elegance.

A south facing extension has been built to convert a derelict Grade II listed barn into a sustainable, contemporary and comfortable home that invites natural light into the living spaces with glass extension to barn.
Glovers Barn was a derelict 15th Century Grade II listed barn on the ‘Historic Buildings at Risk’ register in need of a complete barn renovation to transform it from a dark, constrained dwelling to an open, inviting and functional abode.
Stamos Yeoh Architects thoughtfully designed a rear south west glass extension to barn with 20mm minimal sightline slim framed sliding glass doors to maximise the natural light ingress into the home. The flush thresholds enable easy access between the kitchen and external living spaces connecting to the mature gardens.
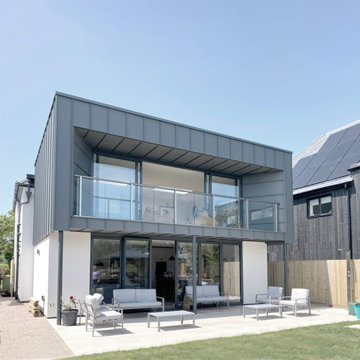
Rear elevation of our beach side renovation project in Kent, positioned just beyond the sand dunes with a beautiful sea view. The existing house interior was renovated with new bathrooms, an extended open plan kitchen and dining space and the loft converted with a new stair and dormer window feature. The rear extension provides a generous balcony to enjoy the sea view and clad with a grey standing seam metal an elegant glass balustrade. Folding sliding doors open up the space to the garden and sea breeze.
Moderne Häuser Ideen und Bilder
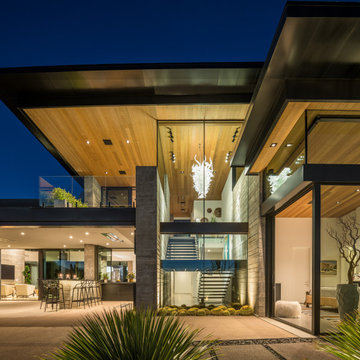
A "glass wall" provides a dramatic view of the staircase and indoor spaces of the home. Architect – Tate Studio Architects; Interiors – Sue White Design; Builder – Full Circle Custom Homes; Photographer – CJ Gershon Photography; Landscape - Desert Foothills Landscape.
5
