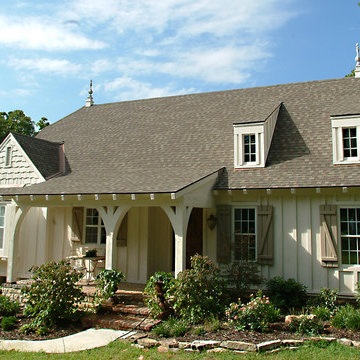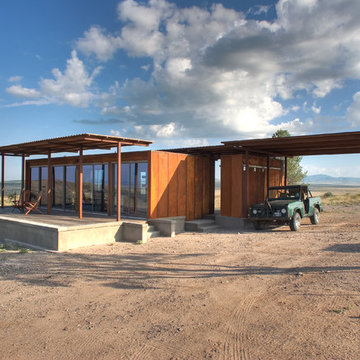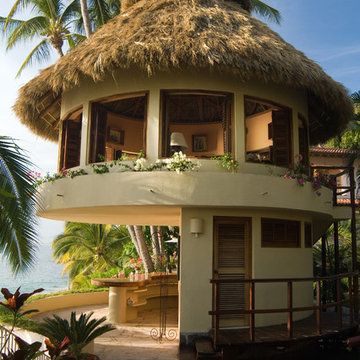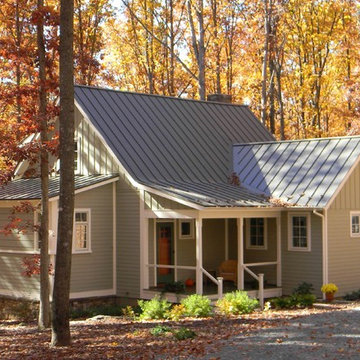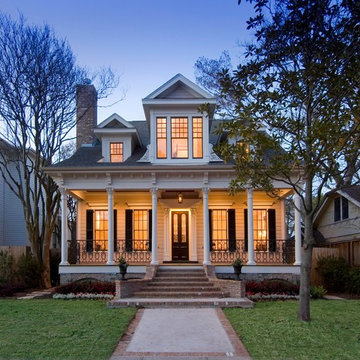Kleine Häuser Ideen und Design
Suche verfeinern:
Budget
Sortieren nach:Heute beliebt
81 – 100 von 23.220 Fotos
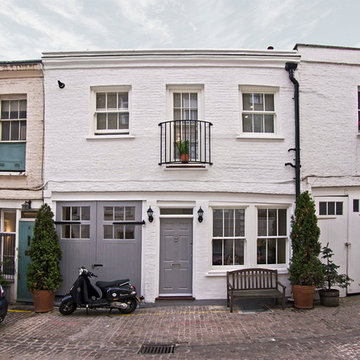
Rees+Lee Architects
Kleines, Zweistöckiges Klassisches Haus mit Backsteinfassade und weißer Fassadenfarbe in London
Kleines, Zweistöckiges Klassisches Haus mit Backsteinfassade und weißer Fassadenfarbe in London

Set in Montana's tranquil Shields River Valley, the Shilo Ranch Compound is a collection of structures that were specifically built on a relatively smaller scale, to maximize efficiency. The main house has two bedrooms, a living area, dining and kitchen, bath and adjacent greenhouse, while two guest homes within the compound can sleep a total of 12 friends and family. There's also a common gathering hall, for dinners, games, and time together. The overall feel here is of sophisticated simplicity, with plaster walls, concrete and wood floors, and weathered boards for exteriors. The placement of each building was considered closely when envisioning how people would move through the property, based on anticipated needs and interests. Sustainability and consumption was also taken into consideration, as evidenced by the photovoltaic panels on roof of the garage, and the capability to shut down any of the compound's buildings when not in use.
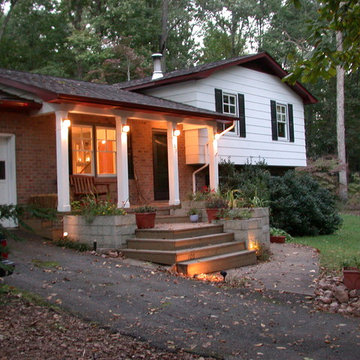
Robert M. Seel, AIA
Kleines Stilmix Haus mit Faserzement-Fassade und weißer Fassadenfarbe in Sonstige
Kleines Stilmix Haus mit Faserzement-Fassade und weißer Fassadenfarbe in Sonstige

Our pioneer project, Casita de Tierra in San Juan del Sur, Nicaragua, showcases the natural building techniques of a rubble trench foundation, earthbag construction, natural plasters, earthen floors, and a composting toilet.
Our earthbag wall system consists of locally available, cost-efficient, polypropylene bags that are filled with a formula of clay and aggregate unearthed from our building site. The bags are stacked like bricks in running bonds, which are strengthened by courses of barbed wire laid between each row, and tamped into place. The walls are then plastered with a mix composed of clay, sand, soil and straw, and are followed by gypsum and lime renders to create attractive walls.
The casita exhibits a load-bearing wall system demonstrating that thick earthen walls, with no rebar or cement, can support a roofing structure. We, also, installed earthen floors, created an indoor dry-composting toilet system, utilized local woods for the furniture, routed all grey water to the outdoor garden, and maximized air flow by including cross-ventilating screened windows below the natural palm frond and cane roof.
Casita de Tierra exemplifies an economically efficient, structurally sound, aesthetically pleasing, environmentally kind, and socially responsible home.
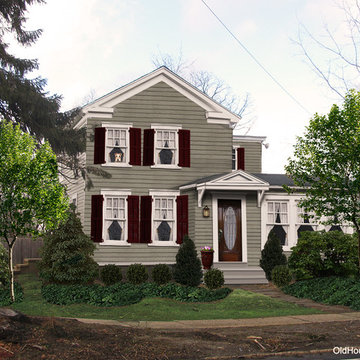
This house had a graphic makeover to help the Realtor show the true potential of this house to prospective buyers. Wood siding, windows, and shutters help create curb appeal.
The roof was reduced on the front addition making it look less obtrusive.
Landscaping tops it off. Not tacky specimen plants or the usual landscaped plantings but simple elegant plants to help play off the architecture, not attract attention.
The image was created graphically so the new homeowner can see the result and be sure what they want. They can give this to their builder to use as a guide to be sure they GET what they want.
Read the full story here: http://www.oldhouseguy.com/old-house-renovation/
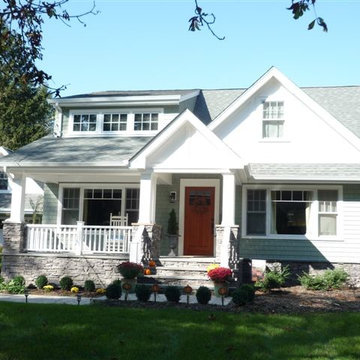
New Porch, & Dormer addition to a standard existing cape, in Huntington, New York.
Photo By: Robert J. Chernack Architect, P.C.
Kleines, Zweistöckiges Klassisches Haus mit Vinylfassade in New York
Kleines, Zweistöckiges Klassisches Haus mit Vinylfassade in New York
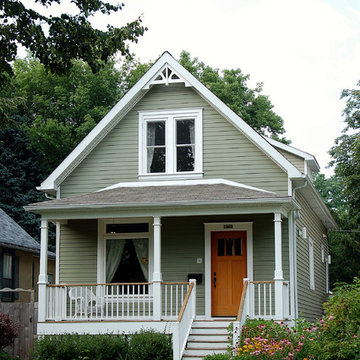
photo credit: Zoe Boyer
Kleines, Zweistöckiges Klassisches Haus mit grüner Fassadenfarbe und Satteldach in Chicago
Kleines, Zweistöckiges Klassisches Haus mit grüner Fassadenfarbe und Satteldach in Chicago
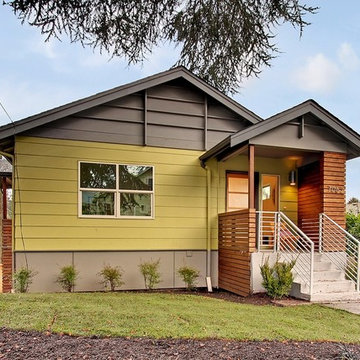
4 Star Built Green Renovation in Seattle's Ravenna neighborhood- exterior
Kleines, Einstöckiges Modernes Bungalow in Seattle
Kleines, Einstöckiges Modernes Bungalow in Seattle
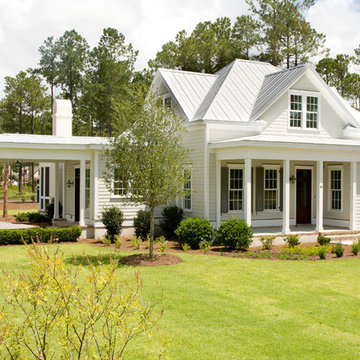
The porte cochere and front exterior of the Jekyll.
Kleines, Zweistöckiges Klassisches Haus in Charleston
Kleines, Zweistöckiges Klassisches Haus in Charleston
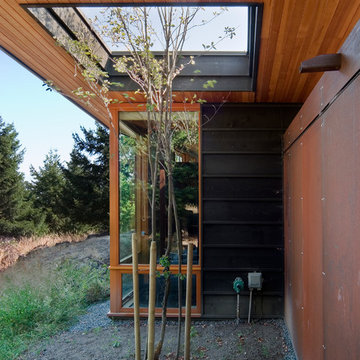
Photographer: Michael Skott
Kleines, Einstöckiges Modernes Haus mit Mix-Fassade, brauner Fassadenfarbe und Flachdach in Seattle
Kleines, Einstöckiges Modernes Haus mit Mix-Fassade, brauner Fassadenfarbe und Flachdach in Seattle
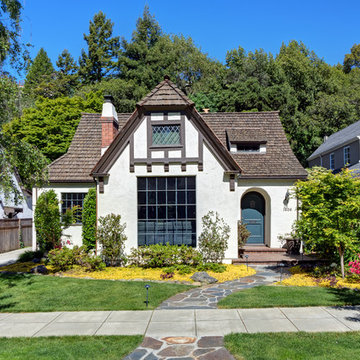
Mitchel Shenker Photography.
Street view showing restored 1920's restored storybook house.
Kleines, Zweistöckiges Klassisches Einfamilienhaus mit Putzfassade, weißer Fassadenfarbe, Halbwalmdach und Schindeldach in San Francisco
Kleines, Zweistöckiges Klassisches Einfamilienhaus mit Putzfassade, weißer Fassadenfarbe, Halbwalmdach und Schindeldach in San Francisco

Kleine, Zweistöckige Rustikale Holzfassade Haus mit grüner Fassadenfarbe und Satteldach in Washington, D.C.
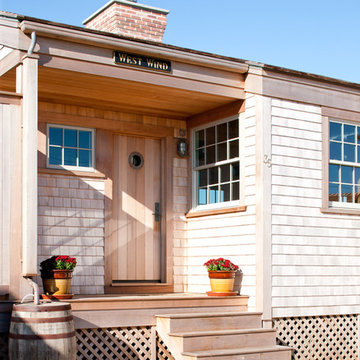
A breezy seaside cottage that is an NAHB Green Building Standard - GOLD certified home.
Kleine, Einstöckige Maritime Holzfassade Haus in Boston
Kleine, Einstöckige Maritime Holzfassade Haus in Boston
Kleine Häuser Ideen und Design
5

