Schlafzimmer mit Tapetenwänden Ideen und Design
Suche verfeinern:
Budget
Sortieren nach:Heute beliebt
61 – 80 von 13.341 Fotos
1 von 2
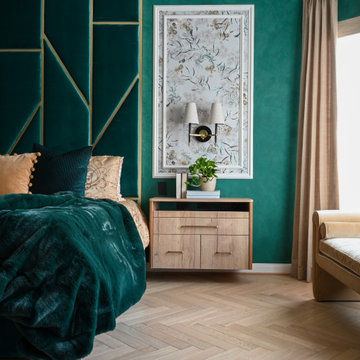
Großes Klassisches Hauptschlafzimmer mit grüner Wandfarbe, hellem Holzboden, eingelassener Decke und Tapetenwänden in Houston
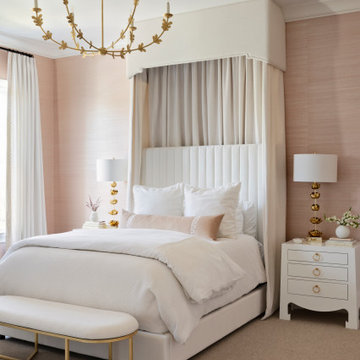
Mittelgroßes Klassisches Schlafzimmer mit rosa Wandfarbe, Teppichboden, beigem Boden und Tapetenwänden in Nashville
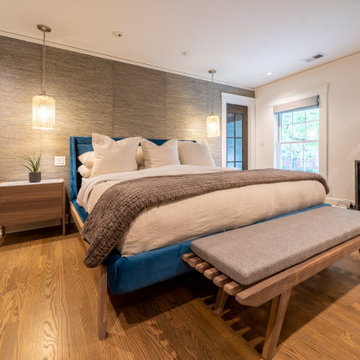
Refined transitional historic home in Brookside, Kansas City, MO — designed by Buck Wimberly at ULAH Interiors + Design. Cozy bedroom with Huppe furniture.
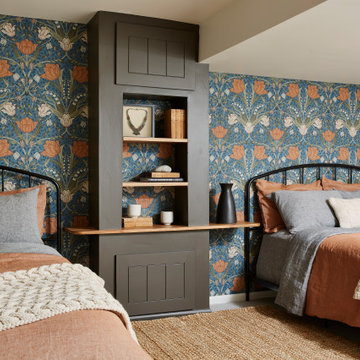
The first bedroom was created using the former living space and offers maximum sleeping capacity. With two queen beds, this room offers everything guests need, complete with a custom, built-in nightstand that camouflages what was previously an unsightly, but necessary gas shutoff.
This custom furniture piece is so perfectly suited for the space, you’d never guess it is serving another function in addition to being a beautiful night stand.
This 1920s basement’s low ceilings and ductwork were seamlessly integrated throughout the space. In this bedroom, we were especially concerned with a small section of ductwork and how to integrate into the design. Lacking a closet space, a simple section of black pipe creates a natural spot to hang clothing, while also feeling cohesive with the overall design and use of pipe detail in common areas.
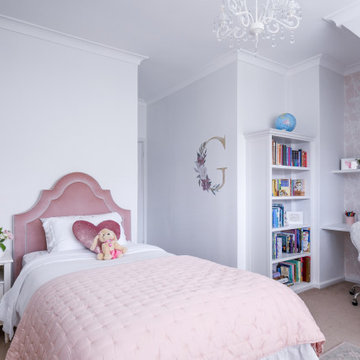
A soft and feminine bedroom with built in bookshelves, desk and storage making it functional and attrative
Mittelgroßes Klassisches Schlafzimmer mit weißer Wandfarbe, Teppichboden, beigem Boden, gewölbter Decke und Tapetenwänden in Sydney
Mittelgroßes Klassisches Schlafzimmer mit weißer Wandfarbe, Teppichboden, beigem Boden, gewölbter Decke und Tapetenwänden in Sydney
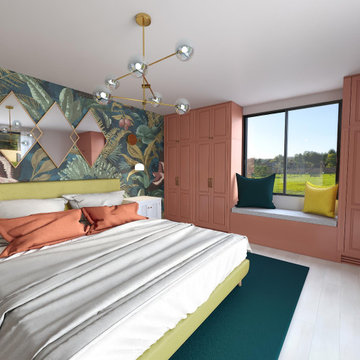
Mittelgroßes Eklektisches Hauptschlafzimmer ohne Kamin mit bunten Wänden, beigem Boden, Tapetenwänden und hellem Holzboden in Los Angeles
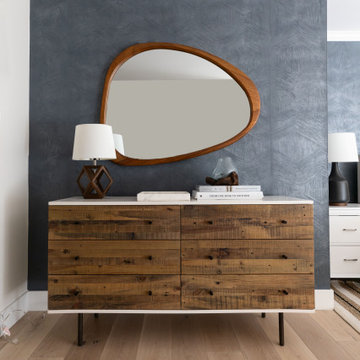
This primary Bedroom is surrounded by a deep blue ink colored wallpaper paired with a neutral bed + bedding to give a moment for the striped rug to focus the room.
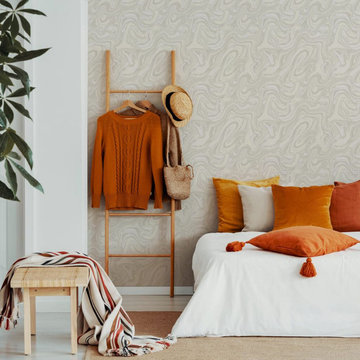
An eye-catching unique marble design with grey and white colors. This wallpaper will add a visually stunning look to any room. Our peel and stick wallpaper is perfect for renters and redecorators. Shown here styled with orange decor and accessories.

Geräumiges Gästezimmer mit beiger Wandfarbe, Kalkstein, beigem Boden, freigelegten Dachbalken und Tapetenwänden in Miami
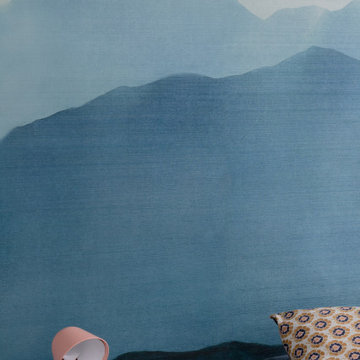
Nos clients, une famille avec 3 enfants, ont fait l'acquisition de ce bien avec une jolie surface de type loft (200 m²). Cependant, ce dernier manquait de personnalité et il était nécessaire de créer de belles liaisons entre les différents étages afin d'obtenir un tout cohérent et esthétique.
Nos équipes, en collaboration avec @charlotte_fequet, ont travaillé des tons pastel, camaïeux de bleus afin de créer une continuité et d’amener le ciel bleu à l’intérieur.
Pour le sol du RDC, nous avons coulé du béton ciré @okre.eu afin d'accentuer le côté loft tout en réduisant les coûts de dépose parquet. Néanmoins, pour les pièces à l'étage, un nouveau parquet a été posé pour plus de chaleur.
Au RDC, la chambre parentale a été remplacée par une cuisine. Elle s'ouvre à présent sur le salon, la salle à manger ainsi que la terrasse. La nouvelle cuisine offre à la fois un côté doux avec ses caissons peints en Biscuit vert (@ressource_peintures) et un côté graphique grâce à ses suspensions @celinewrightparis et ses deux verrières sur mesure.
Ce côté graphique est également présent dans les SDB avec des carreaux de ciments signés @mosaic.factory. On y retrouve des choix avant-gardistes à l'instar des carreaux de ciments créés en collaboration avec Valentine Bärg ou encore ceux issus de la collection "Forma".
Des menuiseries sur mesure viennent embellir le loft tout en le rendant plus fonctionnel. Dans le salon, les rangements sous l'escalier et la banquette ; le salon TV où nos équipes ont fait du semi sur mesure avec des caissons @ikeafrance ; les verrières de la SDB et de la cuisine ; ou encore cette somptueuse bibliothèque qui vient structurer le couloir
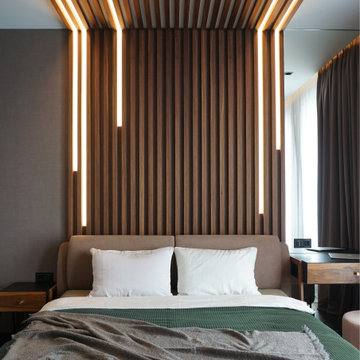
Объект находится в Москве, ЖК Vander Park (метро Молодёжная).
Дизайн интерьера разрабатывался для молодой пары. Сложностей особенно не было, квартира маленькая, всего 55м2. Заказчики с большим вкусом и быстро принимали решения, как во время проекта так и во время ремонта, так что всё прошло гладко, если не считать пары моментов с изменением планировки (перенос стиральной машинки из ванной комнаты в скрытую нишу в коридоре, а также смена местами плиты и раковины в зоне кухни). Также ремонт пришелся на весенний Lock down из-за COVID-19, это сильно повлияло на финальные закупки, все пришлось заново выбрать из наличия (шторы, предметы отдельно стоящей мебели).
Концепция пространства довольно проста, нужно было создать интерьер, где всё было бы функционально и эстетично, также нужно было использовать тёмные цвета чтобы "глаз отдыхал". Дело в том, что хозяин квартиры врач и постоянно находится в больнице, где светло и не уютно, нужно было сделать полный антипод.
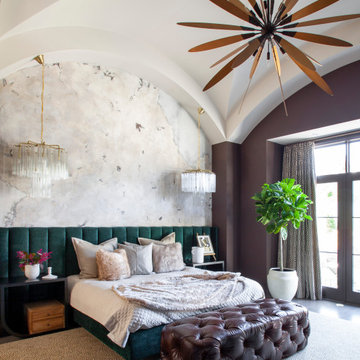
Mediterranes Schlafzimmer mit brauner Wandfarbe, braunem Boden und Tapetenwänden in Charlotte
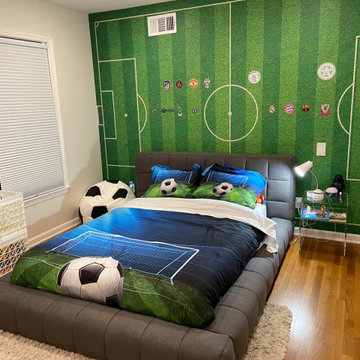
My client's son, who is passionate about soccer, wanted the room in his new home with a Soccer theme, and so we made this project very modern, but at the same time suitable for a 9 year old child, who loves his new space today!
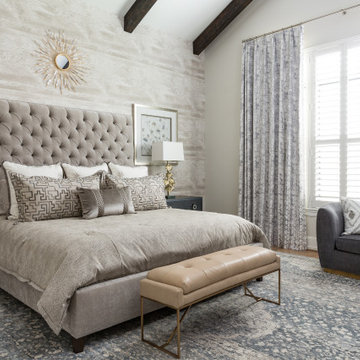
Großes Klassisches Hauptschlafzimmer mit grauer Wandfarbe, beigem Boden und Tapetenwänden in Houston
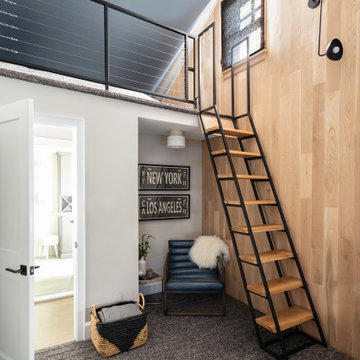
Landhausstil Schlafzimmer im Loft-Style mit grauer Wandfarbe, Teppichboden, grauem Boden und Tapetenwänden in New York
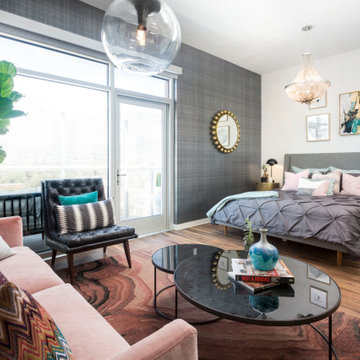
Modernes Schlafzimmer mit grauer Wandfarbe, braunem Holzboden, braunem Boden und Tapetenwänden in Sonstige
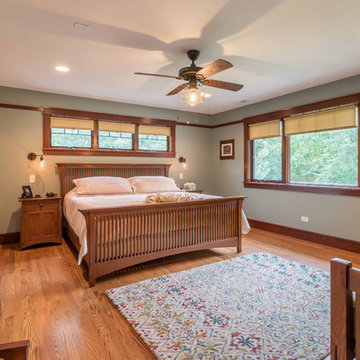
The master Bedroom is spacious without being over-sized. Space is included for a small seating area, and clear access to the large windows facing the yard and deck below. Triple awning transom windows over the bed provide morning sunshine. The trim details throughout the home are continued into the bedroom at the floor, windows, doors and a simple picture rail near the ceiling line.
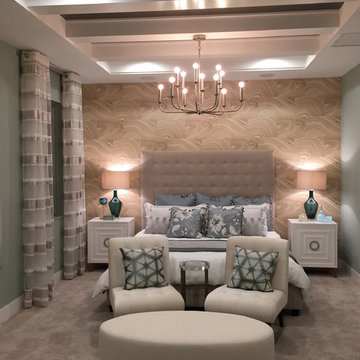
"Sanctuary" was the word that came to mind for this master suite....
The soft palette of spa blue, seaglass, and sand creates a restful and relaxing space, and the unique wallpaper headboard wall adds texture and warmth.
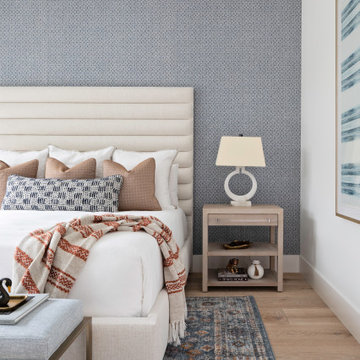
Großes Klassisches Gästezimmer mit hellem Holzboden, Tapetenwänden, blauer Wandfarbe und beigem Boden in Orlando
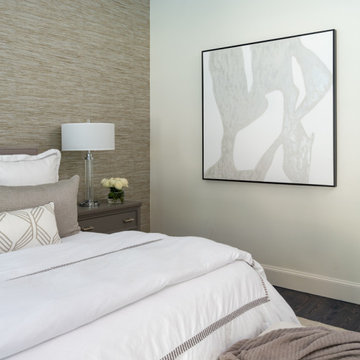
Refurnishing this Melshire Estates home with a fresh, transitional look and feel was just what this client wanted. We mainly leveraged neutrals and some blues to keep things visually calm and then it was all about delivering comfort for their active family. The fireplace was updated with a cast stone surround, giving this family room focal point a much needed facelift. The powder bath received a sophisticated renovation and light fixtures throughout the home were replaced with fixtures that uniquely reflect the client’s personality in every room. The star of the show in this home is the dining room, featuring a large, commissioned original art piece as well as the most stunning ceiling light fixture. It’s impossible to feel anything but cheery when you walk by this room!
Schlafzimmer mit Tapetenwänden Ideen und Design
4