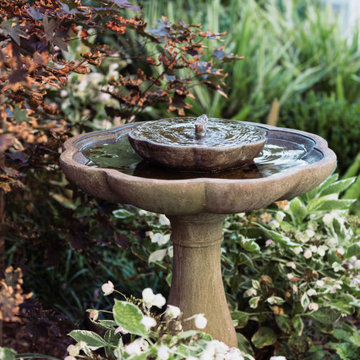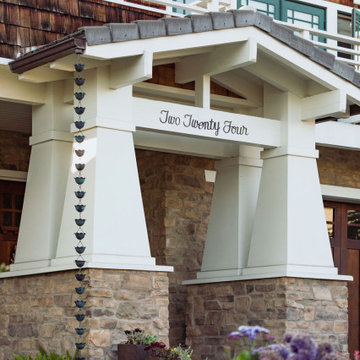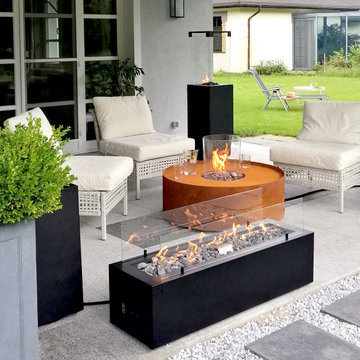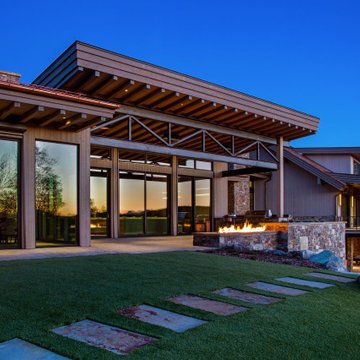Gartenkamin Ideen und Design
Suche verfeinern:
Budget
Sortieren nach:Heute beliebt
41 – 60 von 931 Fotos
1 von 2
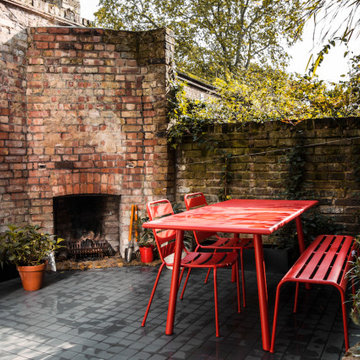
Courtyard garden incorporating an outdoor victorian fireplace from old factory building
Kleiner, Halbschattiger Moderner Garten im Sommer mit Pflastersteinen in London
Kleiner, Halbschattiger Moderner Garten im Sommer mit Pflastersteinen in London
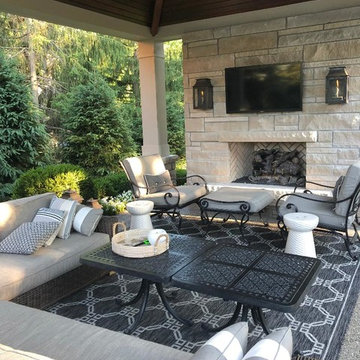
This project entailed a rear yard renovation including the design and installation of a covered patio tucked into the corner of the property. The structure provides a sense of defined space without restricting views of the natural beauty of the surrounding woods.
The 16’x 20’ structure includes a rugged masonry fireplace juxtaposed with smooth, light-colored columns. The outdoor room is truly a year-round oasis with an outdoor tv, infrared heating, custom-made gas lanterns, recessed lighting, and a ceiling fan. All elements are controlled by a home automation system.
Reclaimed brick pavers surround the patio and complement the texture of the exposed aggregate. Plantings, walkways, and low walls work together to enhance the sense of privacy in this intimate gathering space..
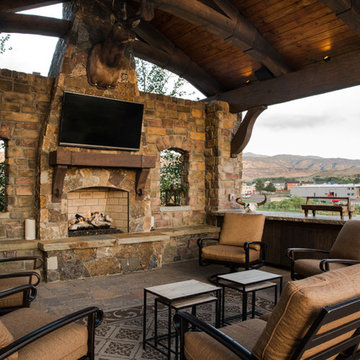
A rustic Mediterranean cabana with fireplace.
Schattiger Mediterraner Gartenkamin im Sommer, hinter dem Haus mit Pflastersteinen in Denver
Schattiger Mediterraner Gartenkamin im Sommer, hinter dem Haus mit Pflastersteinen in Denver
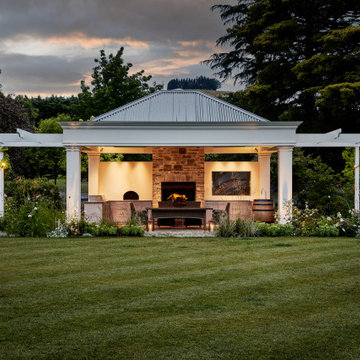
The stunning Myles Baldwin walled garden, with a grand lawn in front of the BBQ Pavilion.
Geometrischer, Großer Klassischer Gartenkamin im Frühling, hinter dem Haus mit direkter Sonneneinstrahlung, Pflastersteinen und Metallzaun in Sonstige
Geometrischer, Großer Klassischer Gartenkamin im Frühling, hinter dem Haus mit direkter Sonneneinstrahlung, Pflastersteinen und Metallzaun in Sonstige
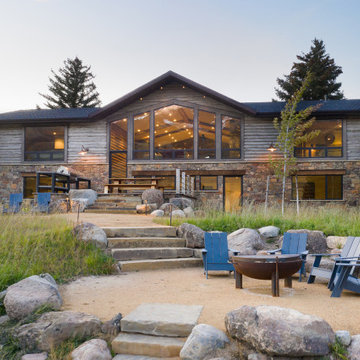
Gathering area. Sustainable Landscape Architecture design. Naturalistic design style, highlighting the architecture and situating the home in it's natural landscape within the first growing season. Large Private Ranch in Emigrant, Montana. Architecture by Formescent Architects | Photography by Jon Menezes
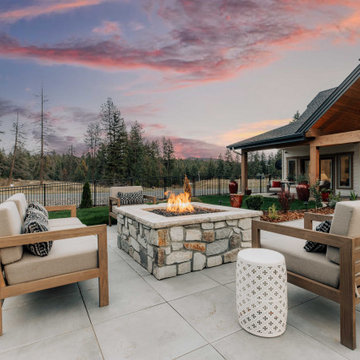
Extending the outdoor living space to include a space with a beautiful fire feature under the stars. Gravel pathways lead around the property for the homeowner's personal walking path.
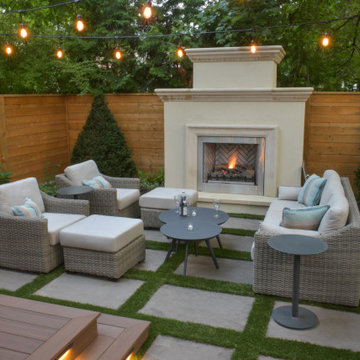
Sit back and relax in this three season lounge and dinning space. The fireplace is the perfect feature to draw people into the backyard with its ambient light and ample amount of heat. The Lounge and dining are separated with a walkway lined with Japanese maples. Accompanied with
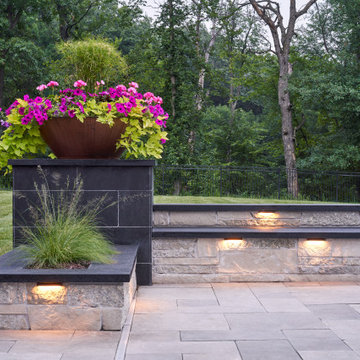
This award-winning landscape design turned a suburban yard into a coveted destination. The artfully selected stone pairings compliment the home beautifully. ORIJIN STONE Ferris™ Limestone pool paving, Friesian™ Limestone custom pool coping, Bronson™ Basalt custom wall caps & fireplace hearth, Alder™ Limestone wall stone & fireplace veneer. North Oaks, MN residence.
LANDSCAPE DESIGN & INSTALL: Dreamscapes Landscaping & Design, Inc.
PHOTOGRAPHY: Drew Gray Photography
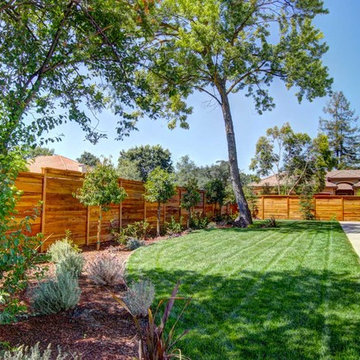
Back Yard, Modern Yard
Halbschattiger, Geräumiger Moderner Gartenkamin hinter dem Haus mit Betonboden in Sacramento
Halbschattiger, Geräumiger Moderner Gartenkamin hinter dem Haus mit Betonboden in Sacramento
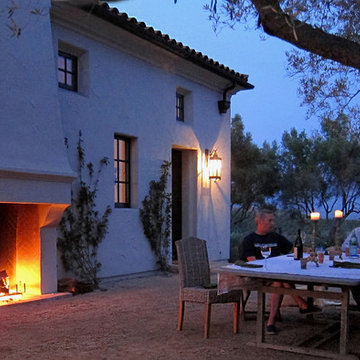
Design Consultant Jeff Doubét is the author of Creating Spanish Style Homes: Before & After – Techniques – Designs – Insights. The 240 page “Design Consultation in a Book” is now available. Please visit SantaBarbaraHomeDesigner.com for more info.
Jeff Doubét specializes in Santa Barbara style home and landscape designs. To learn more info about the variety of custom design services I offer, please visit SantaBarbaraHomeDesigner.com
Jeff Doubét is the Founder of Santa Barbara Home Design - a design studio based in Santa Barbara, California USA.
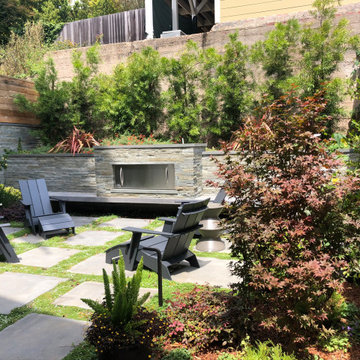
The small urban backyard is designed as an extension from the living area on grade, with the natural gas Napoleon fireplace surrounded by Blue Ledgestone being the focus of the garden from the inside and out. A cast concrete seat supports the fireplace and provides extra seating. A Twombly's Red Japanese Maple and pots of Asparagus Meyers in pots frame the view from the living area. Espaliered Abutilon and Camellias soften the fence on the sides while a hedge of tightly spaced Podocarpus gracillior will grow to screen the rear wall and neighboring house. Blue star creeper grows in between the pavers.
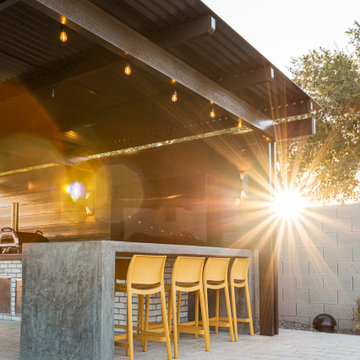
Mittelgroßer Moderner Gartenkamin im Sommer, hinter dem Haus mit direkter Sonneneinstrahlung und Betonboden in Phoenix
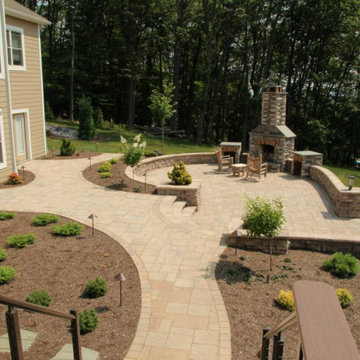
Geräumiger Klassischer Gartenkamin hinter dem Haus mit direkter Sonneneinstrahlung und Betonboden in Seattle
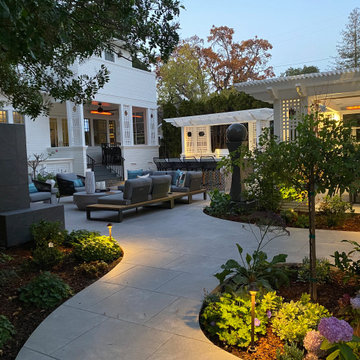
The addition of heat and fire elements, a water feature, a new outdoor bar across from the existing BBQ island allow for almost year round entertaining in this CA backyard. Outdated concrete pavers and lawn were replaced with 24 x 24 porcelain tiles and lush planter beds.
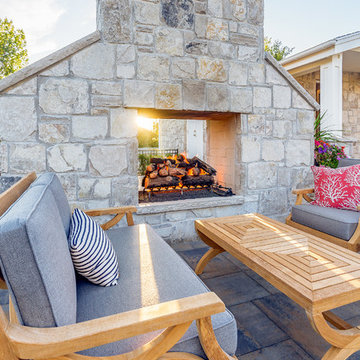
This is a perfect spot for cozy conversation whether you are hopping out of the pool or on a cold winter evening.
Geräumiger Klassischer Gartenkamin hinter dem Haus mit Betonboden in Salt Lake City
Geräumiger Klassischer Gartenkamin hinter dem Haus mit Betonboden in Salt Lake City
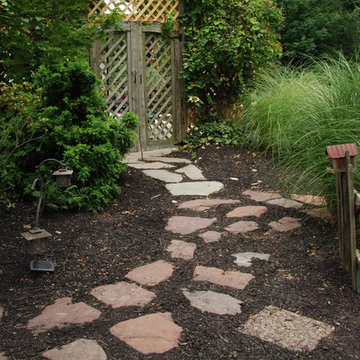
The naturalistic flagstone steppers lead up to patio, creating a fluid change in environment leading up to the patio space.
Kleiner Klassischer Gartenkamin neben dem Haus mit Natursteinplatten in Philadelphia
Kleiner Klassischer Gartenkamin neben dem Haus mit Natursteinplatten in Philadelphia
Gartenkamin Ideen und Design
3
