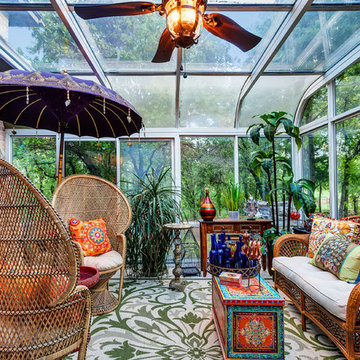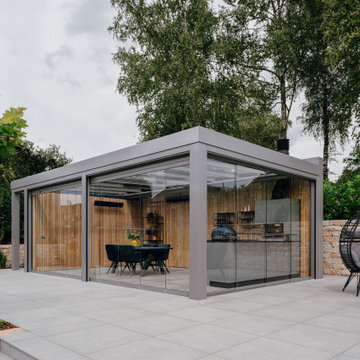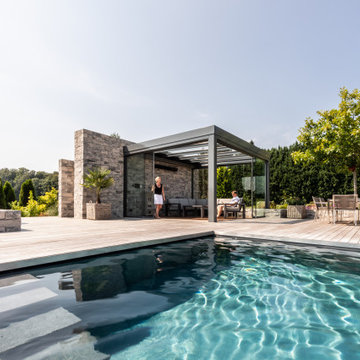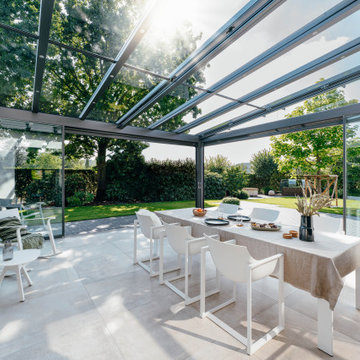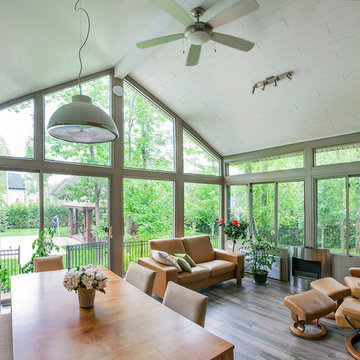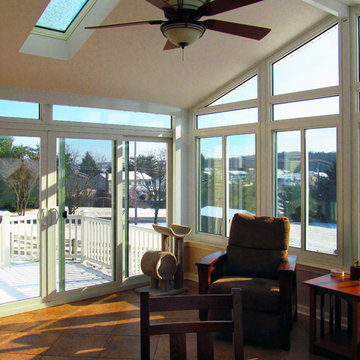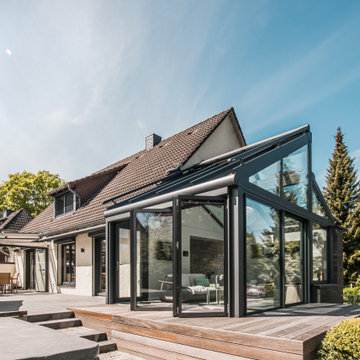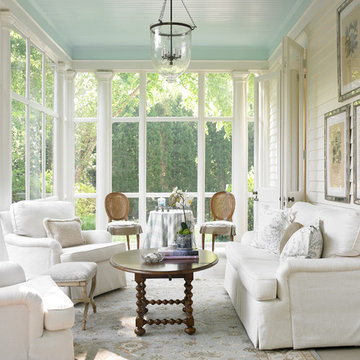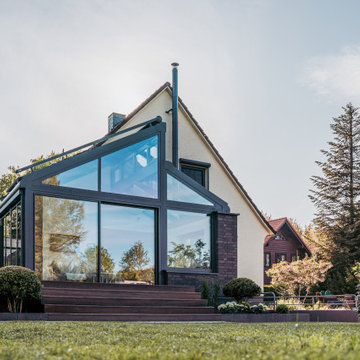Wintergarten Ideen und Design
Suche verfeinern:
Budget
Sortieren nach:Heute beliebt
121 – 140 von 69.904 Fotos

Treve Johnson Photography
Mittelgroßer Klassischer Wintergarten ohne Kamin mit Betonboden, Oberlicht und grauem Boden in San Francisco
Mittelgroßer Klassischer Wintergarten ohne Kamin mit Betonboden, Oberlicht und grauem Boden in San Francisco
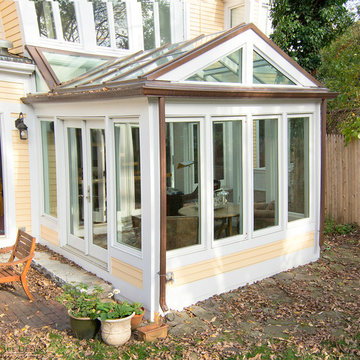
This contemporary conservatory is located just off of historic Harvard Square in Cambridge, Massachusetts. The stately home featured many classic exterior details and was located in the heart of the famous district, so Sunspace worked closely with the owners and their architect to design a space that would blend with the existing home and ultimately be approved for construction by the Cambridge Historical Commission.
The project began with the removal of an old greenhouse structure which had outlived its usefulness. The removal of the greenhouse gave the owners the perfect opportunity substantially upgrade the space. Sunspace opened the wall between the conservatory and the existing home to allow natural light to penetrate the building. We used Marvin windows and doors to help create the look we needed for the exterior, thereby creating a seamless blend between the existing and new construction.
The clients requested a space that would be comfortable year-round, so the use of energy efficient doors and windows as well as high performance roof glass was critically important. We chose a PPG Solar Ban 70 XL treatment and added Argon glass. The efficiency of the roof glass and the Marvin windows allowed us to provide an economical approach to the client’s heating and air conditioning needs.
The final result saw the transformation of an outdated space and into a historically appropriate custom glass space which allows for beautiful, natural light to enter the home. The clients now use this space every day.
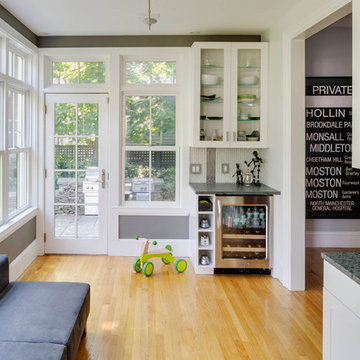
Greg Premru
Mittelgroßer Moderner Wintergarten ohne Kamin mit hellem Holzboden und normaler Decke in Boston
Mittelgroßer Moderner Wintergarten ohne Kamin mit hellem Holzboden und normaler Decke in Boston
Finden Sie den richtigen Experten für Ihr Projekt
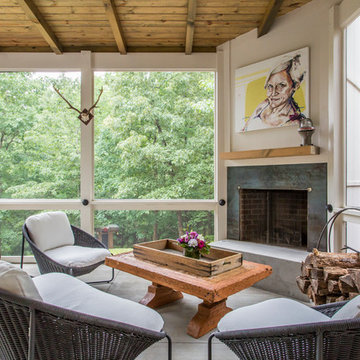
screened porch
Uriger Wintergarten mit Betonboden, Eckkamin und normaler Decke in Atlanta
Uriger Wintergarten mit Betonboden, Eckkamin und normaler Decke in Atlanta
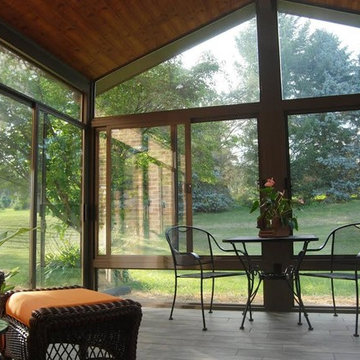
Mittelgroßer Klassischer Wintergarten ohne Kamin mit braunem Holzboden und normaler Decke in Philadelphia
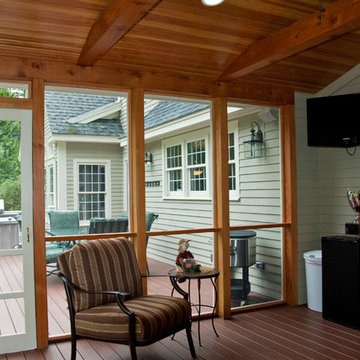
Mittelgroßer Klassischer Wintergarten ohne Kamin mit braunem Holzboden und normaler Decke in Manchester
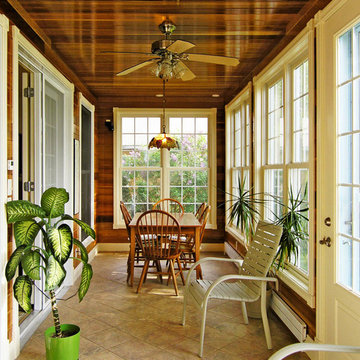
Mike Furey Photography
Kleiner Klassischer Wintergarten mit Travertin und normaler Decke in Burlington
Kleiner Klassischer Wintergarten mit Travertin und normaler Decke in Burlington
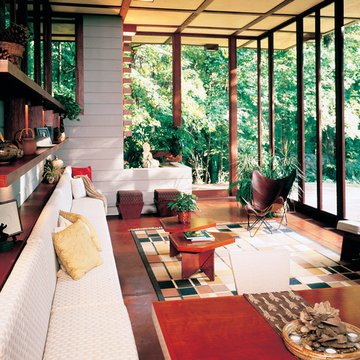
Modern Mid-Century home with floor to
ceiling windows
Maintains the view with natural light with
reduced glare
Photo Courtesy of Eastman
Großer Asiatischer Wintergarten ohne Kamin mit normaler Decke in Denver
Großer Asiatischer Wintergarten ohne Kamin mit normaler Decke in Denver
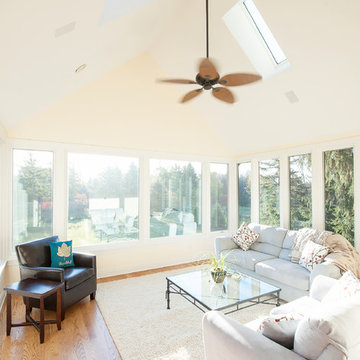
With the new deck configuration, the adjoining sun room got the new windows it desperately needed to complete the transformation.
Großer Klassischer Wintergarten ohne Kamin mit braunem Holzboden und Oberlicht in Indianapolis
Großer Klassischer Wintergarten ohne Kamin mit braunem Holzboden und Oberlicht in Indianapolis
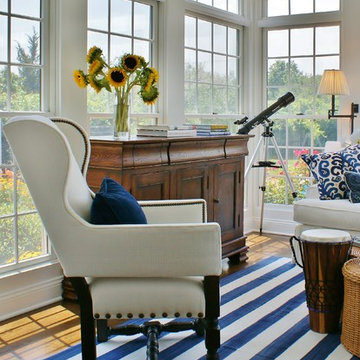
Mittelgroßer Maritimer Wintergarten ohne Kamin mit dunklem Holzboden und normaler Decke in New York
Laden Sie die Seite neu, um diese Anzeige nicht mehr zu sehen
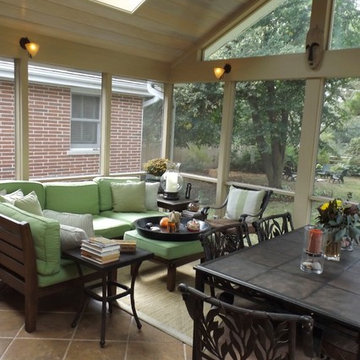
Mittelgroßer Klassischer Wintergarten ohne Kamin mit Keramikboden und Oberlicht in Chicago

Tom Holdsworth Photography
Our clients wanted to create a room that would bring them closer to the outdoors; a room filled with natural lighting; and a venue to spotlight a modern fireplace.
Early in the design process, our clients wanted to replace their existing, outdated, and rundown screen porch, but instead decided to build an all-season sun room. The space was intended as a quiet place to read, relax, and enjoy the view.
The sunroom addition extends from the existing house and is nestled into its heavily wooded surroundings. The roof of the new structure reaches toward the sky, enabling additional light and views.
The floor-to-ceiling magnum double-hung windows with transoms, occupy the rear and side-walls. The original brick, on the fourth wall remains exposed; and provides a perfect complement to the French doors that open to the dining room and create an optimum configuration for cross-ventilation.
To continue the design philosophy for this addition place seamlessly merged natural finishes from the interior to the exterior. The Brazilian black slate, on the sunroom floor, extends to the outdoor terrace; and the stained tongue and groove, installed on the ceiling, continues through to the exterior soffit.
The room's main attraction is the suspended metal fireplace; an authentic wood-burning heat source. Its shape is a modern orb with a commanding presence. Positioned at the center of the room, toward the rear, the orb adds to the majestic interior-exterior experience.
This is the client's third project with place architecture: design. Each endeavor has been a wonderful collaboration to successfully bring this 1960s ranch-house into twenty-first century living.
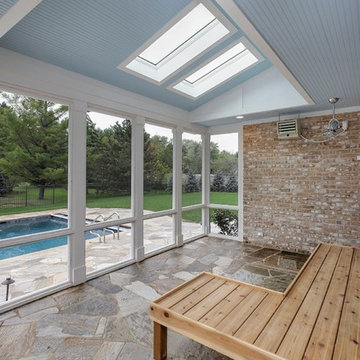
Mittelgroßer Klassischer Wintergarten mit Schieferboden und Oberlicht in Chicago
Wintergarten Ideen und Design
Laden Sie die Seite neu, um diese Anzeige nicht mehr zu sehen
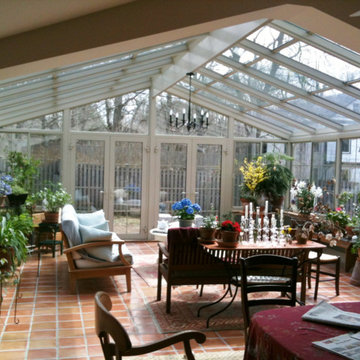
Mittelgroßer Klassischer Wintergarten ohne Kamin mit Terrakottaboden, Glasdecke und beigem Boden in New York
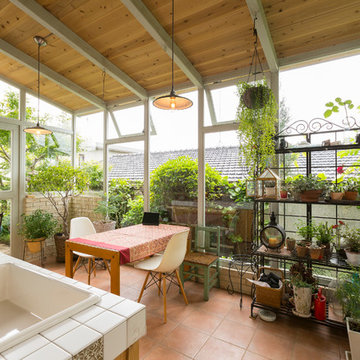
ガーデニングがご趣味のご夫妻のためのオーダーメイドのサンルーム。 団地の中とは思えない異空間。庭やバーベキューの釜はご主人の手造り。サンルームに似合うキッチンや、猫さんのための扉などこだわりの素敵なサンルームが完成。
Asiatischer Wintergarten ohne Kamin mit normaler Decke und Terrakottaboden in Sonstige
Asiatischer Wintergarten ohne Kamin mit normaler Decke und Terrakottaboden in Sonstige
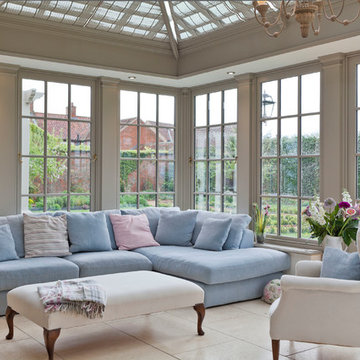
This Orangery provides the finishing touches to a completely renovated Georgian rectory in Lincolnshire.
An open-plan kitchen extension is created by removing the wall between the two spaces, also allowing light to flood into the once-dark kitchen area.
The result is a much-used room which is enjoyed by the whole family at all times of the day.
A small built-in dining table makes meal times a pleasure, whilst experiencing the atmosphere of the orangery.
Vale Paint Colour- Mud Pie
Size- 7.2M X 4.1M
7
