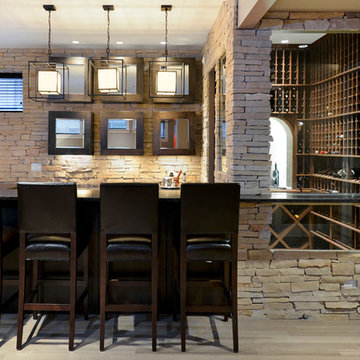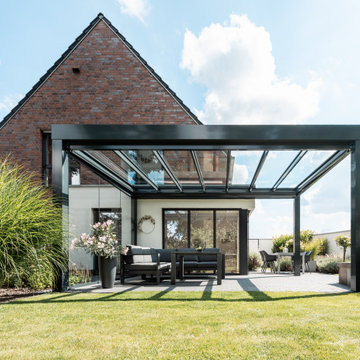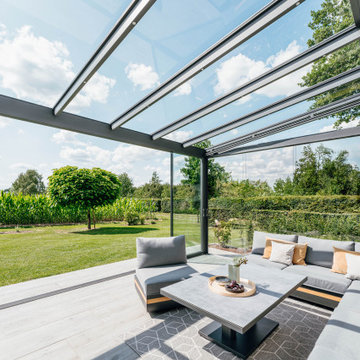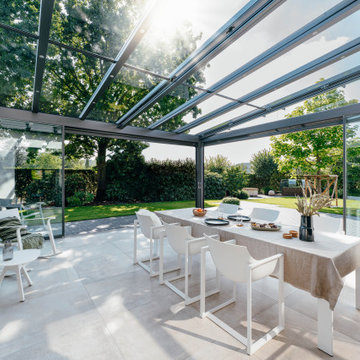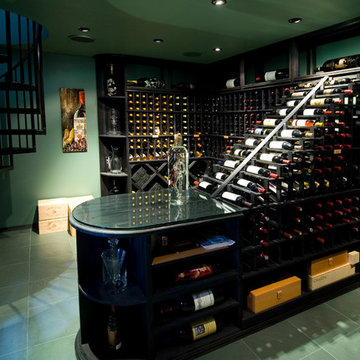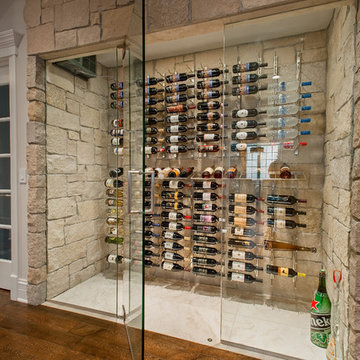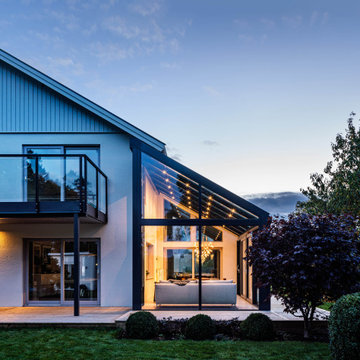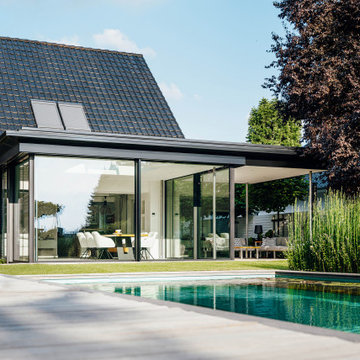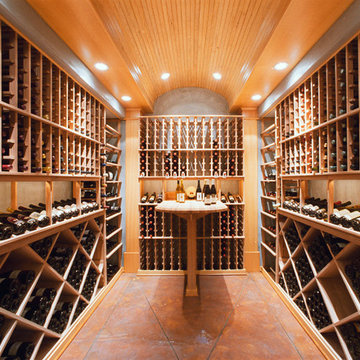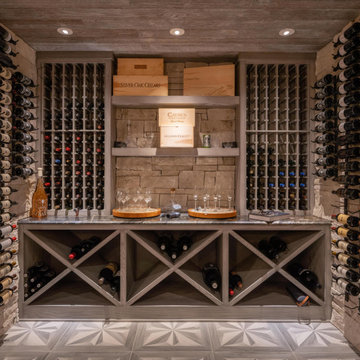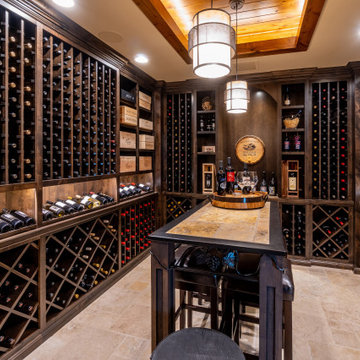Weinkeller Ideen und Design
Suche verfeinern:
Budget
Sortieren nach:Heute beliebt
61 – 80 von 70.913 Fotos
1 von 5
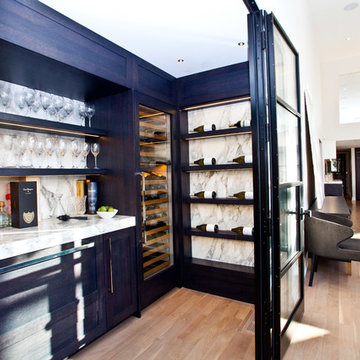
This Modern home sits atop one of Toronto's beautiful ravines. The full basement is equipped with a large home gym, a steam shower, change room, and guest Bathroom, the center of the basement is a games room/Movie and wine cellar. The other end of the full basement features a full guest suite complete with private Ensuite and kitchenette. The 2nd floor makes up the Master Suite, complete with Master bedroom, master dressing room, and a stunning Master Ensuite with a 20 foot long shower with his and hers access from either end. The bungalow style main floor has a kids bedroom wing complete with kids tv/play room and kids powder room at one end, while the center of the house holds the Kitchen/pantry and staircases. The kitchen open concept unfolds into the 2 story high family room or great room featuring stunning views of the ravine, floor to ceiling stone fireplace and a custom bar for entertaining. There is a separate powder room for this end of the house. As you make your way down the hall to the side entry there is a home office and connecting corridor back to the front entry. All in all a stunning example of a true Toronto Ravine property
photos by Hand Spun Films
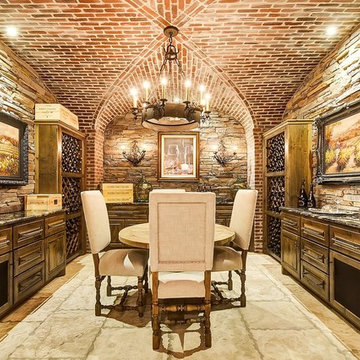
Intimate detailed wine cellar. Features brick groin vault ceiling, custom cut travertine flooring, drystack stone wall veneer, and custom cabinetry.
Klassischer Weinkeller in Dallas
Klassischer Weinkeller in Dallas
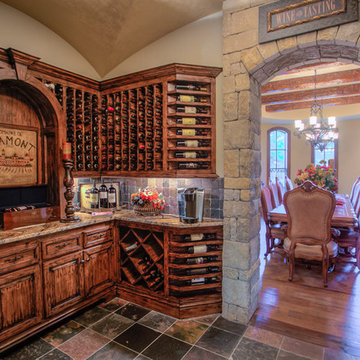
Großer Mediterraner Weinkeller mit Kammern und Schieferboden in Oklahoma City
Finden Sie den richtigen Experten für Ihr Projekt
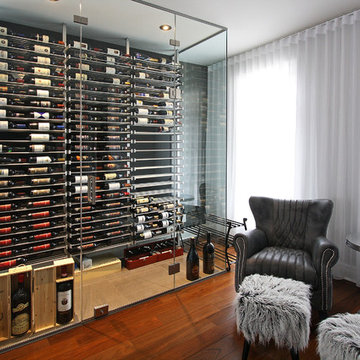
For prices, products information and other details, visit our website: www.millesimewineracks.com Toll free: 1-844-772-5722
Kleiner Moderner Weinkeller mit waagerechter Lagerung, Keramikboden und beigem Boden in Sonstige
Kleiner Moderner Weinkeller mit waagerechter Lagerung, Keramikboden und beigem Boden in Sonstige
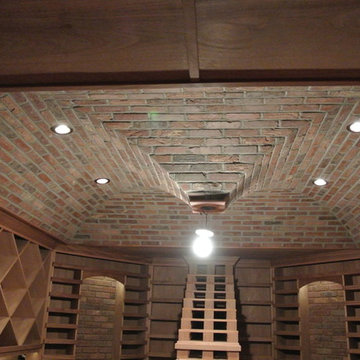
We framed a groin vault ceiling in this wine cellar. We then applied brick to each of the quadrants of the groin vault. This type of finish is difficult as the geometry must be perfect to have the brick match up at each of the corners of the groin, as well as at the bottom and against each of the walls.
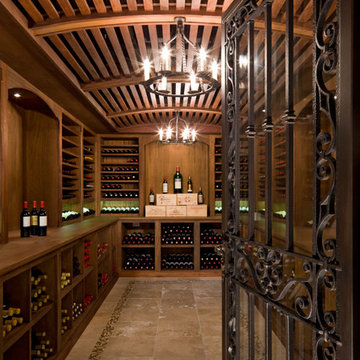
© David O. Marlow
Großer Klassischer Weinkeller mit Kammern in Denver
Großer Klassischer Weinkeller mit Kammern in Denver
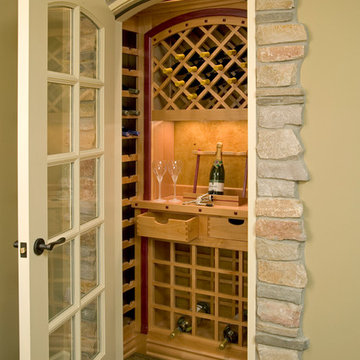
Photography: Landmark Photography
Kleiner Klassischer Weinkeller mit Teppichboden und Kammern in Minneapolis
Kleiner Klassischer Weinkeller mit Teppichboden und Kammern in Minneapolis
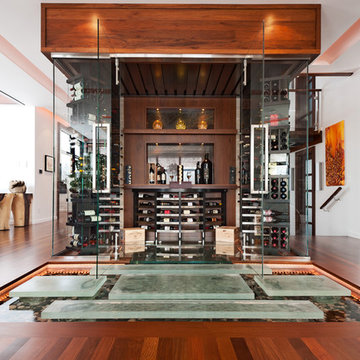
All Rights Reserved - David Giral 2013
Moderner Weinkeller mit dunklem Holzboden und Kammern in Montreal
Moderner Weinkeller mit dunklem Holzboden und Kammern in Montreal
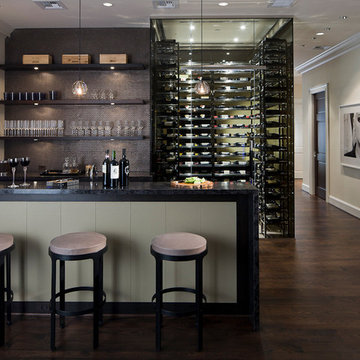
MICHAEL MOLTHAN LUXURY HOMES
Moderner Weinkeller in Dallas
Moderner Weinkeller in Dallas
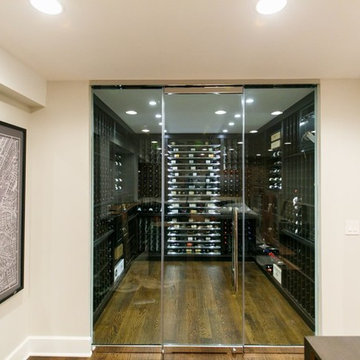
This is the recently finished "SOHO" style basement. There are four people in the home (2 young children) We have always loved the NY Soho vibe and decided to bring it to our basement. The wine cellar,bar,kitchenette, and entertainment center are all made of stainless steel and African Wenge. Joseph and Curtis Custom Wine Cellars built,designed, and installed all of them. The entertainment center has an access door to our mechanical space on the right side...that cabinet had to be built to fit to the 1/16th of an inch, yet be on rollers. The wine cellar has 8 lockers for friends to share their own little space in the wine room. The bar was designed after seeing the Trump Soho hoyel bar...with just a little more detail :)
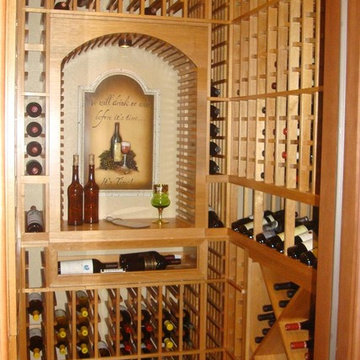
A clear top coat finish was applied to the Malaysian Mahogany wine racks for a more natural wine cellar design Orange County. Although the cellar measured only 6' x 8', there was room for a variety of racking styles, with to maximize the capacity and manage the collection.
In this photo, you can see the arched tasting area with a horizontal display rack below it. The top, sides, and bottom sections of the back wall racking consist of individual storage slots.
Connect with us on Facebook: https://www.facebook.com/CoastalCustomWineCellars
Wine Cellars by Coastal
8 Waltham Rd.
Ladera Ranch, CA 92694
+1 (949) 200-8134
contactus@coastalcustomwinecellars.com
Learn more about this project: https://www.winecellarsbycoastal.com/residential-custom-wine-cellars-orange-county-laguna-hills-fisher.aspx
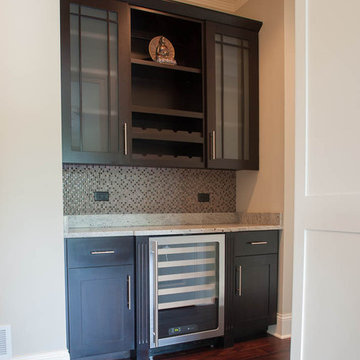
A custom home builder in Chicago's western suburbs, Summit Signature Homes, ushers in a new era of residential construction. With an eye on superb design and value, industry-leading practices and superior customer service, Summit stands alone. Custom-built homes in Clarendon Hills, Hinsdale, Western Springs, and other western suburbs.
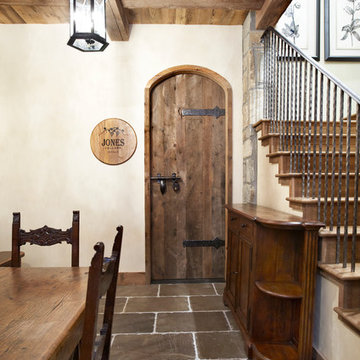
Lake Front Country Estate Wine Room, design by Tom Markalunas, built by Resort Custom Homes. Photography by Rachael Boling
Mittelgroßer Klassischer Weinkeller mit Schieferboden und Kammern in Sonstige
Mittelgroßer Klassischer Weinkeller mit Schieferboden und Kammern in Sonstige
Weinkeller Ideen und Design
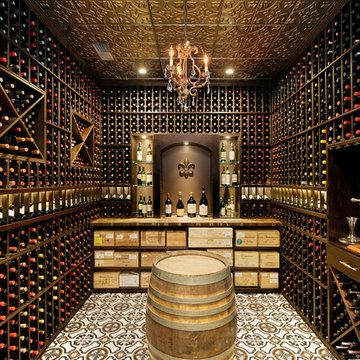
Custom Wine Cellar with ample storage
Klassischer Weinkeller mit Kammern und buntem Boden in Chicago
Klassischer Weinkeller mit Kammern und buntem Boden in Chicago
4
