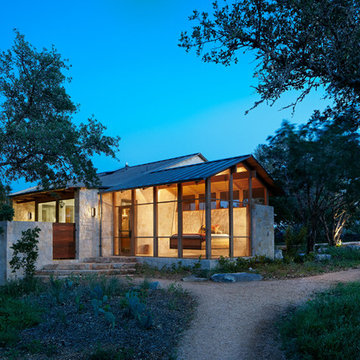Veranda Ideen und Design
Suche verfeinern:
Budget
Sortieren nach:Heute beliebt
241 – 260 von 147.197 Fotos
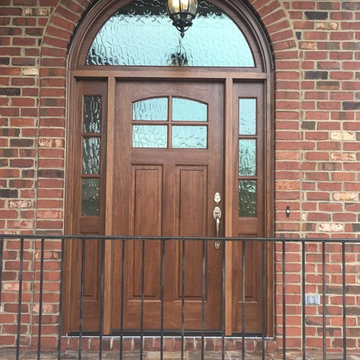
Mittelgroßes, Überdachtes Klassisches Veranda im Vorgarten mit Pflastersteinen und Beleuchtung in Raleigh
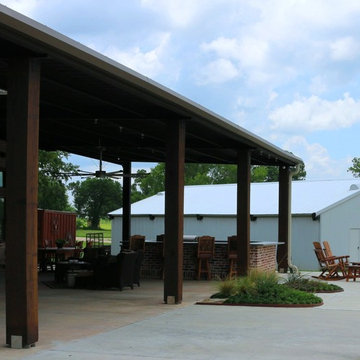
View of front porch and Garages
Großes, Überdachtes Landhausstil Veranda im Vorgarten mit Outdoor-Küche und Betonplatten in Houston
Großes, Überdachtes Landhausstil Veranda im Vorgarten mit Outdoor-Küche und Betonplatten in Houston
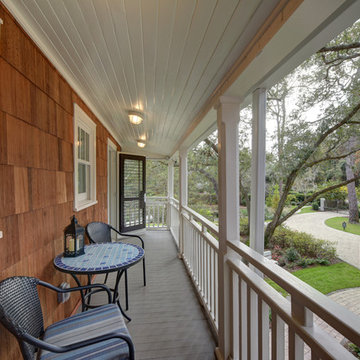
Mittelgroßes, Überdachtes Klassisches Veranda im Vorgarten mit Dielen in Jacksonville
Finden Sie den richtigen Experten für Ihr Projekt
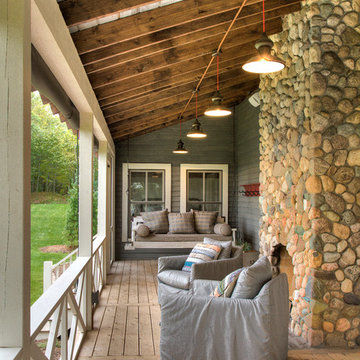
Mittelgroßes, Überdachtes Landhaus Veranda im Vorgarten mit Feuerstelle und Dielen in Minneapolis
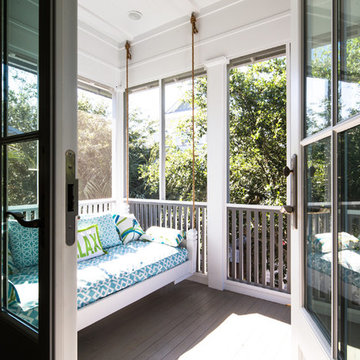
Mittelgroße, Verglaste, Überdachte Maritime Veranda hinter dem Haus mit Dielen in Miami
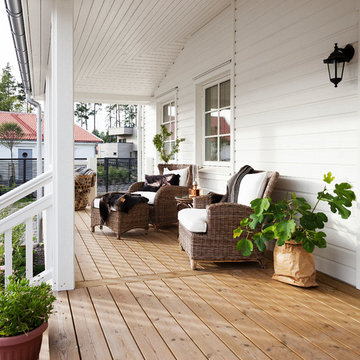
DUO Studio Fotografi
Großes, Verglastes Landhaus Veranda im Vorgarten in Göteborg
Großes, Verglastes Landhaus Veranda im Vorgarten in Göteborg
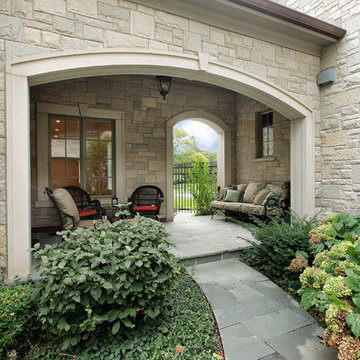
As a builder of custom homes primarily on the Northshore of Chicago, Raugstad has been building custom homes, and homes on speculation for three generations. Our commitment is always to the client. From commencement of the project all the way through to completion and the finishing touches, we are right there with you – one hundred percent. As your go-to Northshore Chicago custom home builder, we are proud to put our name on every completed Raugstad home.
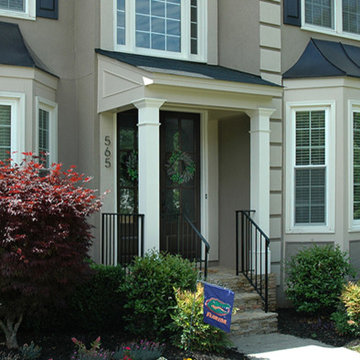
Shed (flat) roof portico adds great curb appeal and protection on a budget. Designed and built by Georgia Front Porch.
Kleines, Überdachtes Klassisches Veranda im Vorgarten in Atlanta
Kleines, Überdachtes Klassisches Veranda im Vorgarten in Atlanta

Große, Verglaste, Überdachte Klassische Veranda hinter dem Haus mit Dielen in Washington, D.C.

Mittelgroße, Verglaste, Überdachte Klassische Veranda hinter dem Haus mit Betonplatten in Sonstige
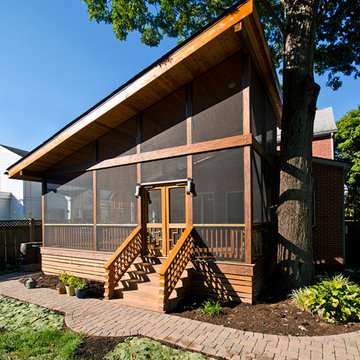
Darko Photography
Mittelgroße, Verglaste, Überdachte Asiatische Veranda mit Dielen in Washington, D.C.
Mittelgroße, Verglaste, Überdachte Asiatische Veranda mit Dielen in Washington, D.C.
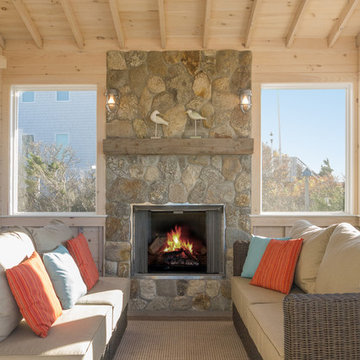
Screen porch with gas fireplace, fieldstone hearth with antique barn wood fir mantle. Pickled pine boarding creates bright space. Exterior storm roller shutter provide protection from storm damage.
Architect: Peter MCDonald
Jon Moore Architectural Photography
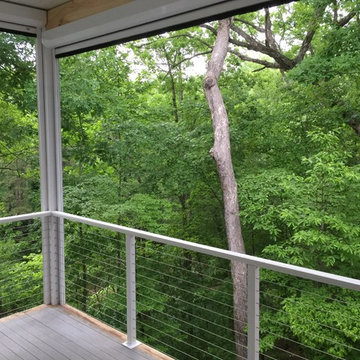
The original porch was constructed with heavy wood columns and bulky wood handrails made from 2"x6" and bigger lumber. It was a dark gray color. We removed the wood and replaced it with the cable rail system and with aluminum materials. We installed 3 Phantom Executive motorized screens to provide bug and sun protection when needed. When not down the view from this beautiful lake home is unimpeded.
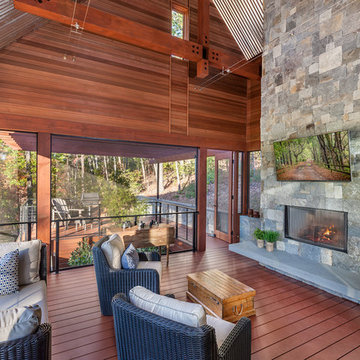
Screened Porch | Custom home Studio of LS3P ASSOCIATES LTD. | Photo by Inspiro8 Studio.
Verglaste, Große, Überdachte Rustikale Veranda hinter dem Haus mit Dielen in Sonstige
Verglaste, Große, Überdachte Rustikale Veranda hinter dem Haus mit Dielen in Sonstige
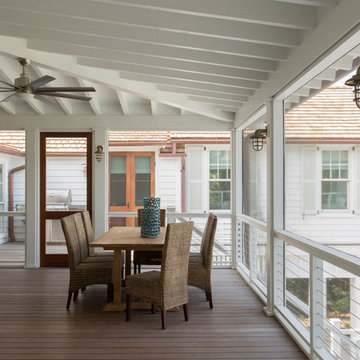
Julia Lynn
Verglaste, Überdachte Maritime Veranda hinter dem Haus in Charleston
Verglaste, Überdachte Maritime Veranda hinter dem Haus in Charleston

Sunspace of Central Ohio, LLC
Mittelgroße, Verglaste, Überdachte Klassische Veranda hinter dem Haus mit Dielen in Kolumbus
Mittelgroße, Verglaste, Überdachte Klassische Veranda hinter dem Haus mit Dielen in Kolumbus
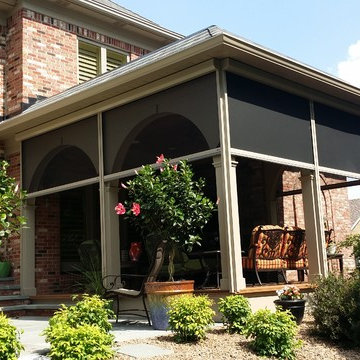
Große, Überdachte, Verglaste Klassische Veranda hinter dem Haus mit Dielen in Orange County
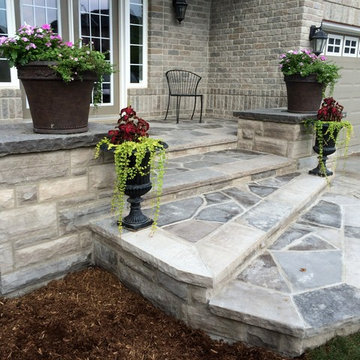
Wiarton natural stone blends in nicely with the existing brick colours. The existing concrete porch has Wiarton building stone veneered to the sides with Random Wiarton flagstone bordered with thick Wiarton capping stone.
Veranda Ideen und Design
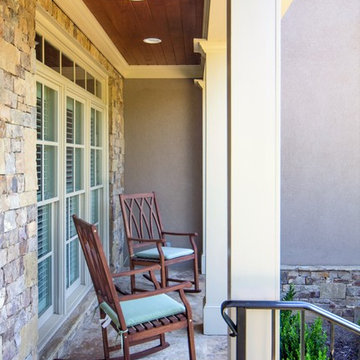
Kleines, Überdachtes Klassisches Veranda im Vorgarten mit Natursteinplatten in Atlanta
13
