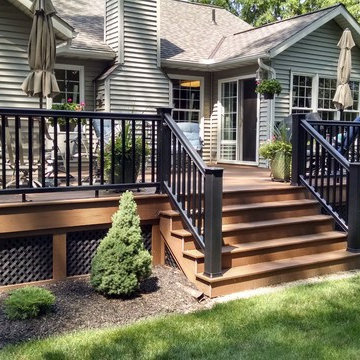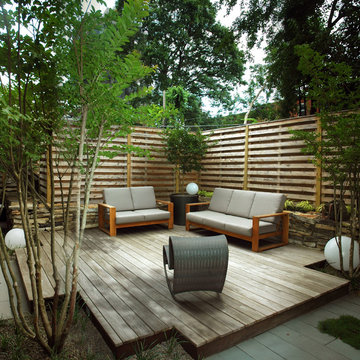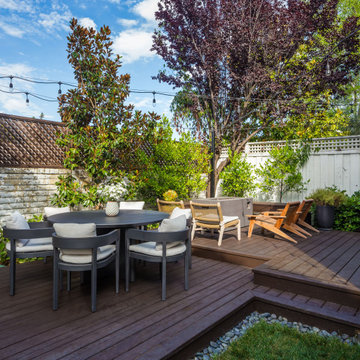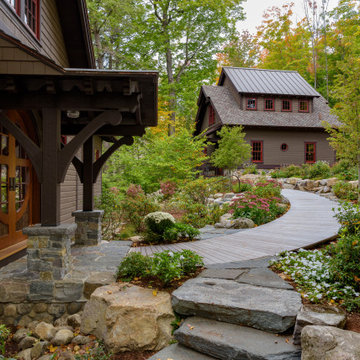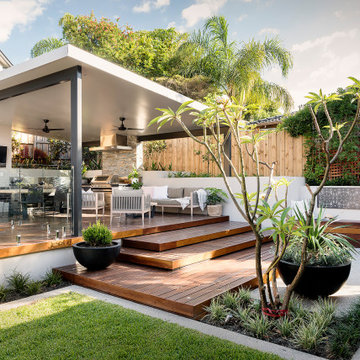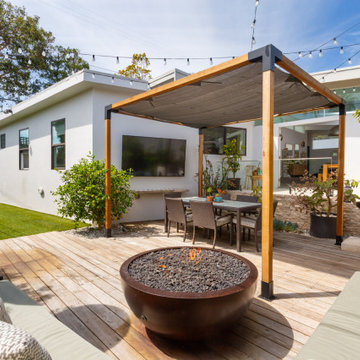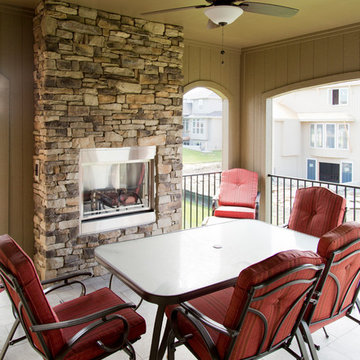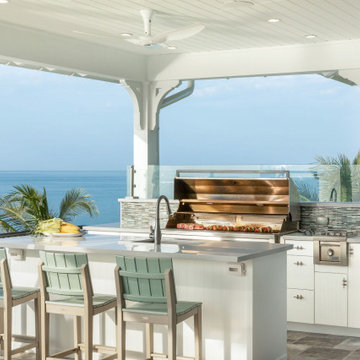Terrassen Ideen und Design
Suche verfeinern:
Budget
Sortieren nach:Heute beliebt
21 – 40 von 284.906 Fotos
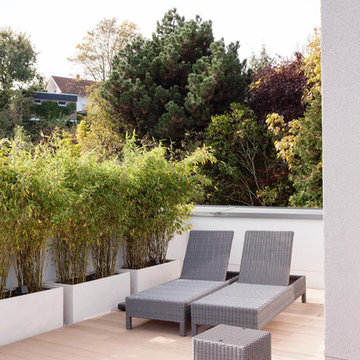
Alexandra Lechner
Mittelgroße, Unbedeckte Moderne Dachterrasse im Dach mit Kübelpflanzen in Frankfurt am Main
Mittelgroße, Unbedeckte Moderne Dachterrasse im Dach mit Kübelpflanzen in Frankfurt am Main

Photo by Andreas von Einsiedel
einsiedel.com
Unbedeckte Moderne Dachterrasse im Dach mit Kübelpflanzen in London
Unbedeckte Moderne Dachterrasse im Dach mit Kübelpflanzen in London
Finden Sie den richtigen Experten für Ihr Projekt

Große, Überdachte Urige Terrasse im Innenhof, in der 1. Etage mit Stahlgeländer und Grillplatz in Denver
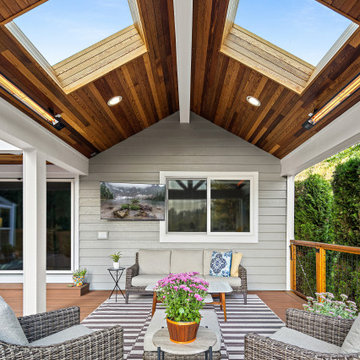
Covered entertaining area that includes heaters, skylights, TV and comfortable seating for year-round use.
Große, Überdachte Moderne Terrasse hinter dem Haus, im Erdgeschoss mit Mix-Geländer in Seattle
Große, Überdachte Moderne Terrasse hinter dem Haus, im Erdgeschoss mit Mix-Geländer in Seattle
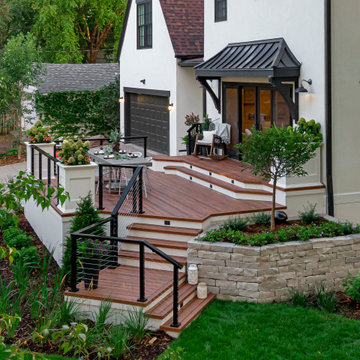
With a recently updated kitchen, these clients had big plans in mind on how to connect their interior living space to the exterior. They wanted a seamless transition that was low maintenance, stylish and large enough to host a party. They got all of that and more! The tiered PVC deck designed to look like exotic wood is flanked with built-in containers, modern cable railings, raised garden beds and a bluestone walkway for driveway access. The clients are thrilled with the new space and how well it integrates with their home.
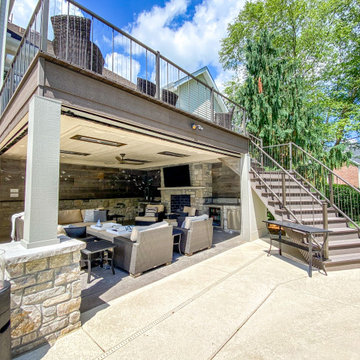
This outdoor area screams summer! Our customers existing pool is now complimented by a stamped patio area with a fire pit, an open deck area with composite decking, and an under deck area with a fireplace and beverage area. Having an outdoor living area like this one allows for plenty of space for entertaining and relaxing!

Even as night descends, the new deck and green plantings feel bright and lively.
Photo by Meghan Montgomery.
Große, Überdachte Klassische Terrasse hinter dem Haus, im Erdgeschoss mit Sichtschutz und Stahlgeländer in Seattle
Große, Überdachte Klassische Terrasse hinter dem Haus, im Erdgeschoss mit Sichtschutz und Stahlgeländer in Seattle

The outdoor dining, sundeck and living room were added to the home, creating fantastic 3 season indoor-outdoor living spaces. The dining room and living room areas are roofed and screened with the sun deck left open.

Our clients came to us looking for a complete renovation of the rear facade of their Atlanta home and attached deck. Their wish list included a contemporary, functional design that would create spaces for various uses, both for small family gatherings and entertaining larger parties. The result is a stunning, custom outdoor living area with a wealth of options for relaxing and socializing. The upper deck is the central dining and entertaining area and includes a custom cantilevered aluminum pergola, a covered grill and prep area, and gorgeous concrete fire table and floating wooden bench. As you step down to the lower deck you are welcomed by the peaceful sound of cascading water from the custom concrete water feature creating a Zen atmosphere for the entire deck. This feature is a gorgeous focal point from inside the house as well. To define the different outdoor rooms and also provide passive seating opportunities, the steps have built-in recessed lighting so that the space is well-defined in the evening as well as the daytime. The landscaping is modern and low-maintenance and is composed of tight, linear plantings that feature complimentary hues of green and provides privacy from neighboring properties.
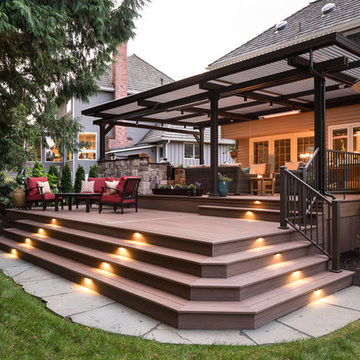
Große Klassische Pergola Terrasse hinter dem Haus mit Outdoor-Küche in Seattle

An intimate park-like setting with low-maintenance materials replaced an aging wooden rooftop deck at this Bucktown home. Three distinct spaces create a full outdoor experience, starting with a landscaped dining area surrounded by large trees and greenery. The illusion is that of a secret garden rather than an urban rooftop deck.
A sprawling green area is the perfect spot to soak in the summer sun or play an outdoor game. In the front is the main entertainment area, fully outfitted with a louvered roof, fire table, and built-in seating. The space maintains the atmosphere of a garden with shrubbery and flowers. It’s the ideal place to host friends and family with a custom kitchen that is complete with a Big Green Egg and an outdoor television.
Terrassen Ideen und Design
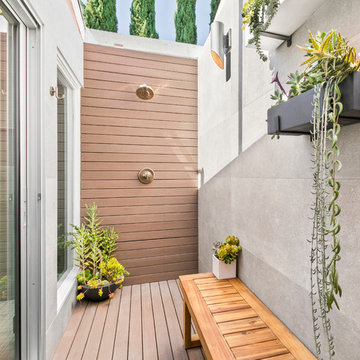
The outdoor area features wooden deck floors and accent shower wall, combined with concrete look Bottega Acero tiles from Spazio LA Tile Gallery. The hanging planters with succulents complete the "urban jungle" look.
2
