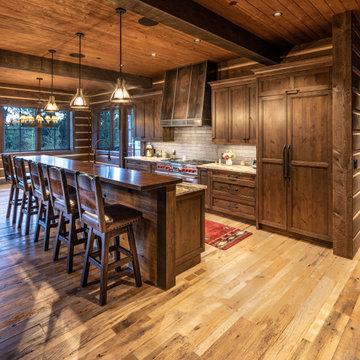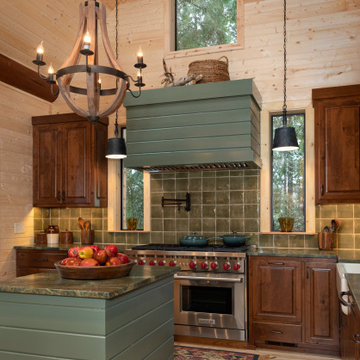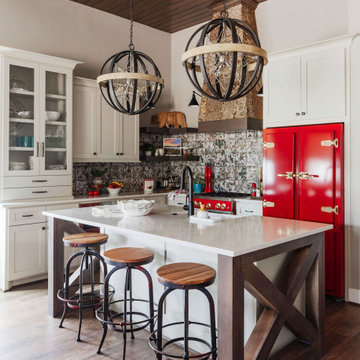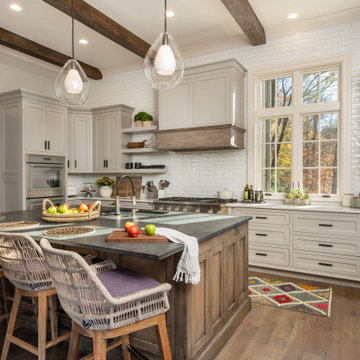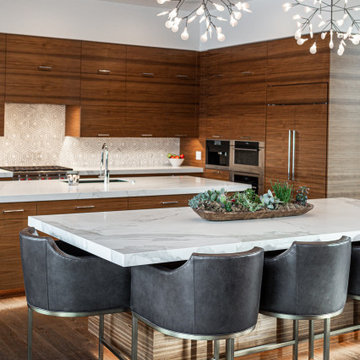Rustikale Küchen Ideen und Design
Suche verfeinern:
Budget
Sortieren nach:Heute beliebt
81 – 100 von 164.151 Fotos
1 von 5
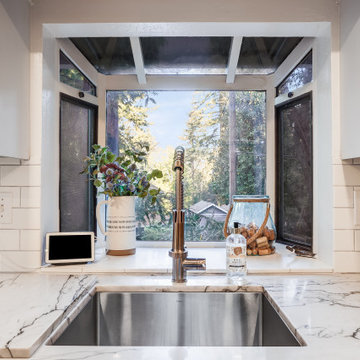
Zweizeilige, Kleine Rustikale Wohnküche ohne Insel mit Unterbauwaschbecken, flächenbündigen Schrankfronten, weißen Schränken, Marmor-Arbeitsplatte, Küchenrückwand in Weiß, Rückwand aus Keramikfliesen, Küchengeräten aus Edelstahl, hellem Holzboden, beigem Boden und weißer Arbeitsplatte in San Francisco
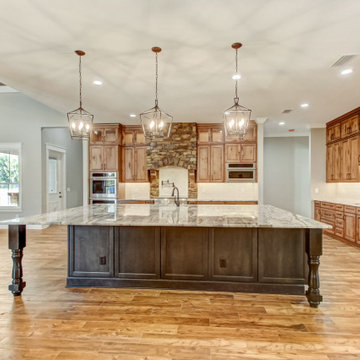
For this project we added a 7,134 square foot home addition to the existing 3,123 square foot home. We completely gutted out the original home and renovated it completely while adding the new addition. This rustic home is complete with a kitchen island that is 10x14 feet and shiplap ceilings with exposed beams to die for. This home turned out better than we could have ever imagined.
Finden Sie den richtigen Experten für Ihr Projekt
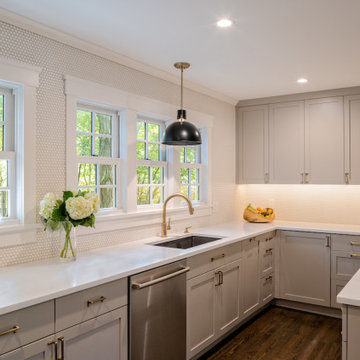
The Phase 2 addition added extra space to the kitchen to accommodate a new dining area n the kitchen. Design and Build by Meadowlark Design+Build in Ann Arbor, Michigan. Photography by Sean Carter, Ann Arbor, Michigan.

Industrial painted Sherwin Williams Dustblu #9161 flat panel cabinetry with a Black India Pearl granite counter top and stainless steel appliances and Kohler Simplice faucet. Hemlock wood walls and ceiling.
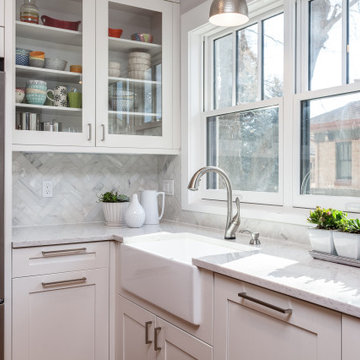
White Shaker Style Cabinetry with Stainless Steel Appliances & Stove Hood. Built-in Microwave, dark-toned island and custom lighting. Island is butcherblock

Einzeilige, Kleine Rustikale Wohnküche ohne Insel mit Unterbauwaschbecken, flächenbündigen Schrankfronten, weißen Schränken, Quarzwerkstein-Arbeitsplatte, Küchenrückwand in Weiß, Rückwand aus Quarzwerkstein, weißen Elektrogeräten, Betonboden, weißer Arbeitsplatte und gewölbter Decke in Portland

A bold, masculine kitchen remodel in a Craftsman style home. We went dark and bold on the cabinet color and let the rest remain bright and airy to balance it out.
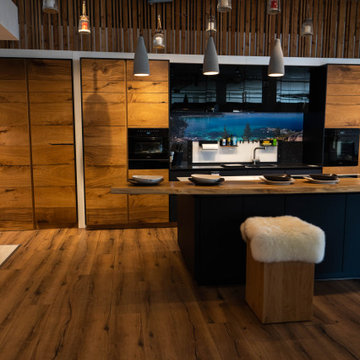
Modern trifft rustikal - Eiche Altholz kombiniert mit matt schwarz! Diese Ausstellungsküche wurde mit Liebe bis ins kleinste Detail geplant - von den Glaswangen in den Schubkästen bis hin zur Quarzsteinarbeitsplatte mit Facettenschliff für noch mehr Komfort beim öffnen der Schubladen.
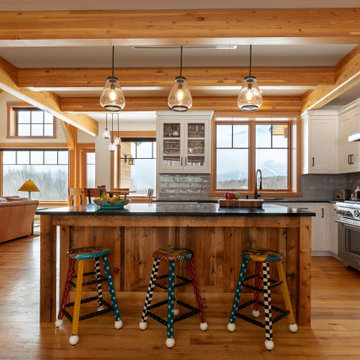
This beautiful custom home located in Stowe, will serve as a primary residence for our wonderful clients and there family for years to come. With expansive views of Mt. Mansfield and Stowe Mountain Resort, this is the quintessential year round ski home. We worked closely with Bensonwood, who provided us with the beautiful timber frame elements as well as the high performance shell package.
Durable Western Red Cedar on the exterior will provide long lasting beauty and weather resistance. Custom interior builtins, Masonry, Cabinets, Mill Work, Doors, Wine Cellar, Bunk Beds and Stairs help to celebrate our talented in house craftsmanship.
Landscaping and hardscape Patios, Walkways and Terrace’s, along with the fire pit and gardens will insure this magnificent property is enjoyed year round.

Rustikale Küche in L-Form mit Elektrogeräten mit Frontblende, hellem Holzboden, freigelegten Dachbalken, gewölbter Decke, Holzdecke, Landhausspüle, profilierten Schrankfronten, dunklen Holzschränken, Küchenrückwand in Grün und Kücheninsel in Seattle
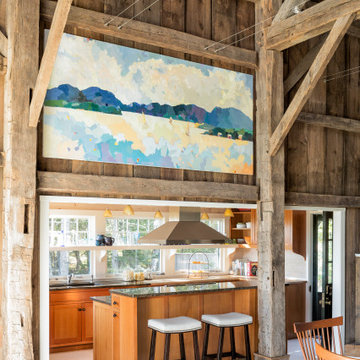
A summer house built around salvaged barn beams.
Not far from the beach, the secluded site faces south to the ocean and views.
The large main barn room embraces the main living spaces, including the kitchen. The barn room is anchored on the north with a stone fireplace and on the south with a large bay window. The wing to the east organizes the entry hall and sleeping rooms.
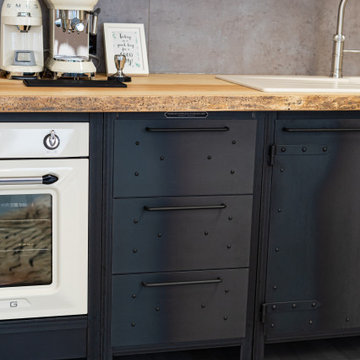
Einzeilige, Mittelgroße Urige Wohnküche mit profilierten Schrankfronten, schwarzen Schränken, Arbeitsplatte aus Holz, Küchenrückwand in Grau, Halbinsel, grauem Boden und brauner Arbeitsplatte in München
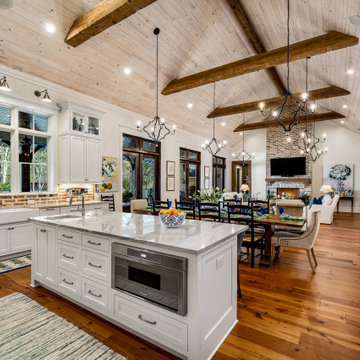
The kitchen is open to the family room and has white custom cabinets with an exposed brick backsplash. The rustic vent hood and glass display cabinet are focal points along with the wood cathedral ceilings with exposed beams and elegant lighting. Built by Jeff Frostholm Construction and designed by Bob Chatham Custom Home Design. Photos by Bailey Chastang Photography.
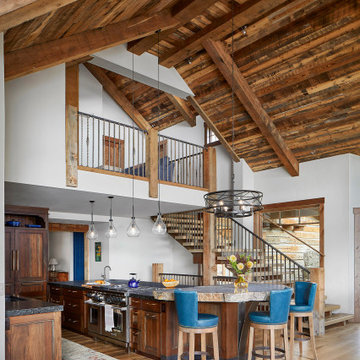
Natural granite and a breakfast bar custom-made from a large rock on the property of the home.
Große Urige Küche in L-Form mit Granit-Arbeitsplatte, Küchengeräten aus Edelstahl, braunem Holzboden und Halbinsel in Denver
Große Urige Küche in L-Form mit Granit-Arbeitsplatte, Küchengeräten aus Edelstahl, braunem Holzboden und Halbinsel in Denver
Rustikale Küchen Ideen und Design
5
