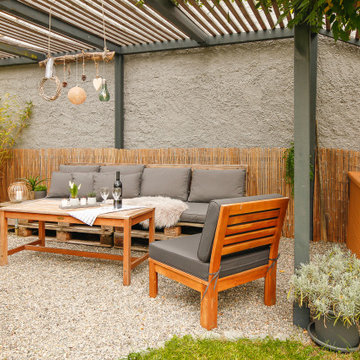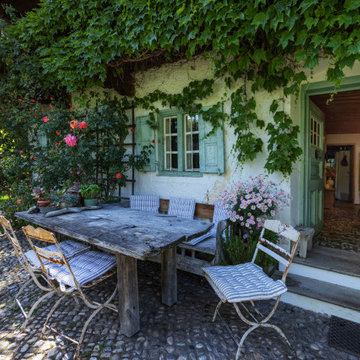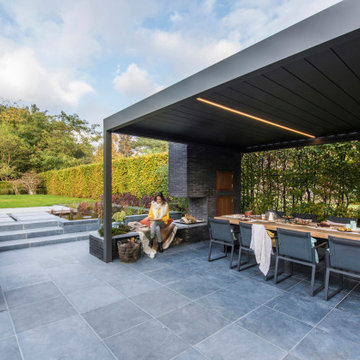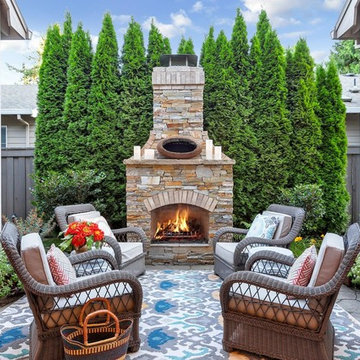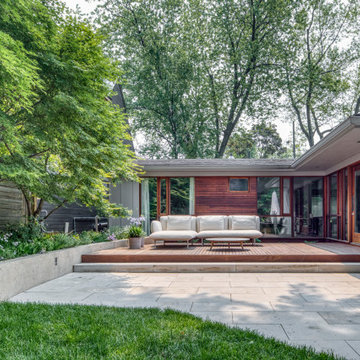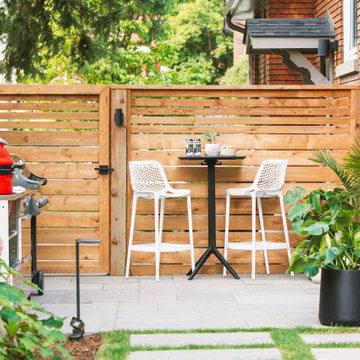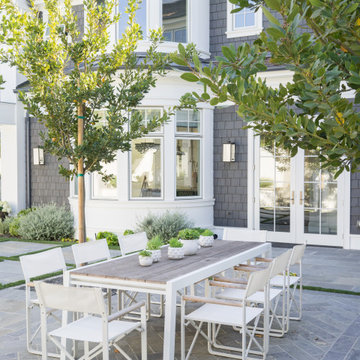Patio
Sortieren nach:Heute beliebt
1 – 20 von 588.402 Fotos
Finden Sie den richtigen Experten für Ihr Projekt
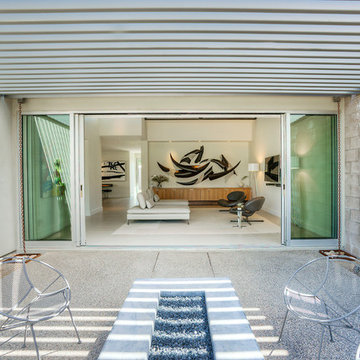
From the neighboring golf course, passers-by often notice the strong lines of intriguing art inside this otherwise simple and quiet home.
Mittelgroße Moderne Pergola hinter dem Haus mit Granitsplitt in Phoenix
Mittelgroße Moderne Pergola hinter dem Haus mit Granitsplitt in Phoenix
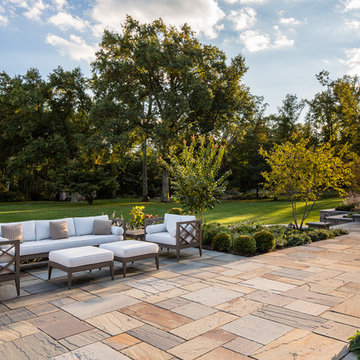
Großer Klassischer Patio hinter dem Haus mit Natursteinplatten in New York
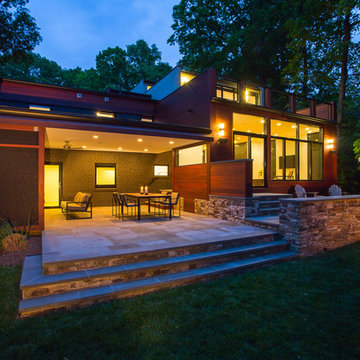
Photos By Shawn Lortie Photography
Großer, Überdachter Moderner Patio hinter dem Haus mit Feuerstelle und Betonboden in Washington, D.C.
Großer, Überdachter Moderner Patio hinter dem Haus mit Feuerstelle und Betonboden in Washington, D.C.

Bespoke wooden circular table and bench built in to retaining wall with cantilevered metal steps.
Kleiner Moderner Patio hinter dem Haus in London
Kleiner Moderner Patio hinter dem Haus in London

This inviting space features a decorative concrete patio with a custom concrete fire pit and Ipe floating bench. The lush landscaping and cedar privacy fence provides a tranquil setting for city living.
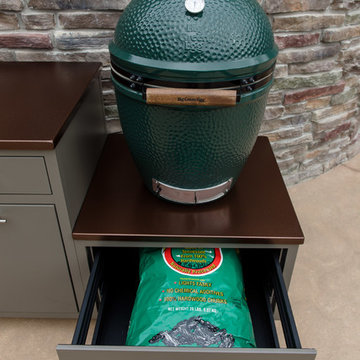
Unbedeckter Klassischer Patio neben dem Haus mit Outdoor-Küche und Stempelbeton in Sonstige
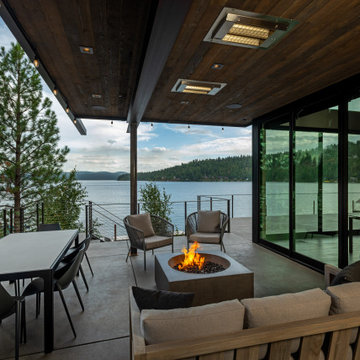
A beautiful and modern take on a lake cabin for a sweet family to make wonderful memories.
Überdachter Moderner Patio neben dem Haus mit Feuerstelle in Seattle
Überdachter Moderner Patio neben dem Haus mit Feuerstelle in Seattle

American traditional Spring Valley home looking to add an outdoor living room designed and built to look original to the home building on the existing trim detail and infusing some fresh finish options.
Project highlights include: split brick with decorative craftsman columns, wet stamped concrete and coffered ceiling with oversized beams and T&G recessed ceiling. 2 French doors were added for access to the new living space.
We also included a wireless TV/Sound package and a complete pressure wash and repaint of home.
Photo Credit: TK Images

Dutton Architects did an extensive renovation of a post and beam mid-century modern house in the canyons of Beverly Hills. The house was brought down to the studs, with new interior and exterior finishes, windows and doors, lighting, etc. A secure exterior door allows the visitor to enter into a garden before arriving at a glass wall and door that leads inside, allowing the house to feel as if the front garden is part of the interior space. Similarly, large glass walls opening to a new rear gardena and pool emphasizes the indoor-outdoor qualities of this house. photos by Undine Prohl

Our clients wanted to create a backyard that would grow with their young family as well as with their extended family and friends. Entertaining was a huge priority! This family-focused backyard was designed to equally accommodate play and outdoor living/entertaining.
The outdoor living spaces needed to accommodate a large number of people – adults and kids. Urban Oasis designed a deck off the back door so that the kitchen could be 36” height, with a bar along the outside edge at 42” for overflow seating. The interior space is approximate 600 sf and accommodates both a large dining table and a comfortable couch and chair set. The fire pit patio includes a seat wall for overflow seating around the fire feature (which doubles as a retaining wall) with ample room for chairs.
The artificial turf lawn is spacious enough to accommodate a trampoline and other childhood favorites. Down the road, this area could be used for bocce or other lawn games. The concept is to leave all spaces large enough to be programmed in different ways as the family’s needs change.
A steep slope presents itself to the yard and is a focal point. Planting a variety of colors and textures mixed among a few key existing trees changed this eyesore into a beautifully planted amenity for the property.
Jimmy White Photography

The soaring vaulted ceiling and its exposed timber framing rises from the sturdy brick arched facades. Flemish bond (above the arches), running bond (columns), and basket weave patterns (kitchen wall) differentiate distinct surfaces of the classical composition. A paddle fan suspended from the ceiling provides a comforting breeze to the seating areas below.
Gus Cantavero Photography
1
