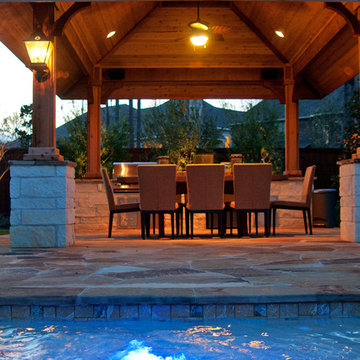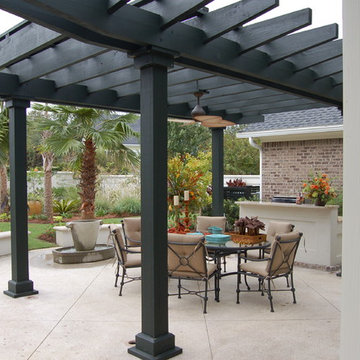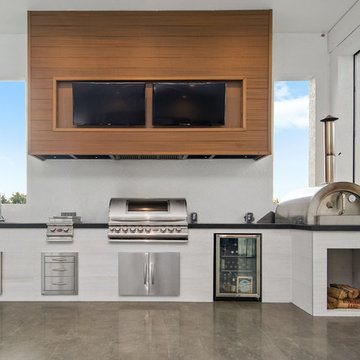Suche verfeinern:
Budget
Sortieren nach:Heute beliebt
201 – 220 von 47.610 Fotos
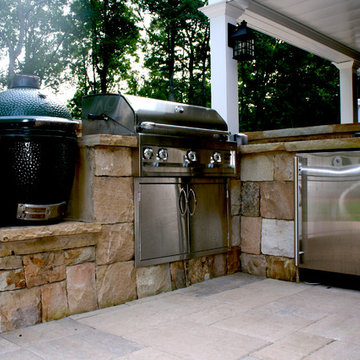
This custom stacked stoned L-shaped outdoor kitchen has slab flagstone countertops and stainless steel appliances that include a refrigerator, grill with lower storage, a side burner, and Green Egg.
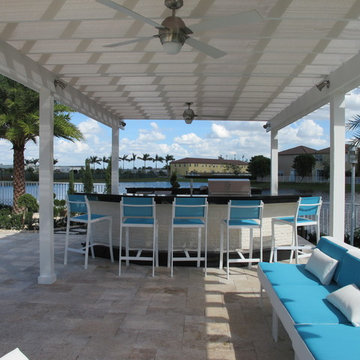
The straight corners on all the finishes to the Black Galaxy Granite and white stone on the walls makes this luxuries Island into a modern design. This Outdoor Kitchen and Pergola was completed in 2012 in the Doral area of South Florida.
For more information regarding this or any other of our outdoor projects please visit our website at www.luxapatio.com where you may also shop online. You can also visit our showroom located in the Doral Design District ( 3305 NW 79 Ave Miami FL. 33122) or contact us at 305-477-5141.
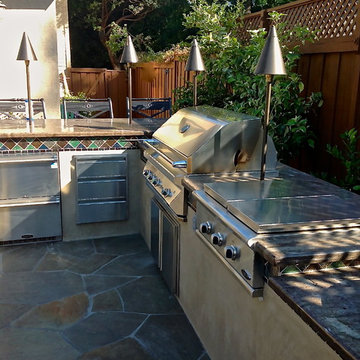
Steve Lambert
Our client was interested in creating Moroccan flair to her garden but didn't want to over do it
in a way that she could get tired of it over time.
Outdoor kitchen, Twin Eagles Grill, Breakfast griddle, Tiki lights, Cranite, Painted fence, Bar, Lightstreams Glass Tile, Venetian plaster, Venetia stucco, Lime tree
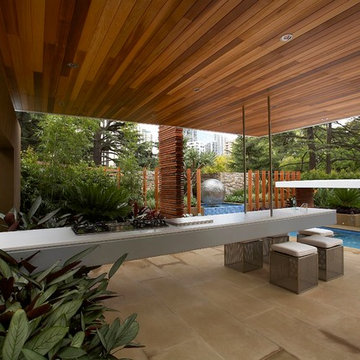
Rolling Stone Landscapes
Moderne Pergola hinter dem Haus mit Outdoor-Küche in Melbourne
Moderne Pergola hinter dem Haus mit Outdoor-Küche in Melbourne
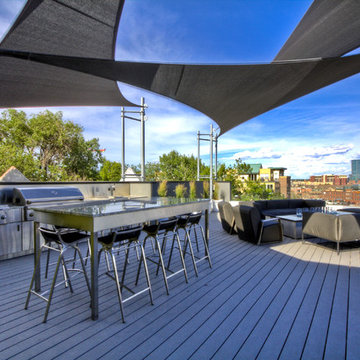
Großer Moderner Patio hinter dem Haus mit Outdoor-Küche, Dielen und Markisen in Denver
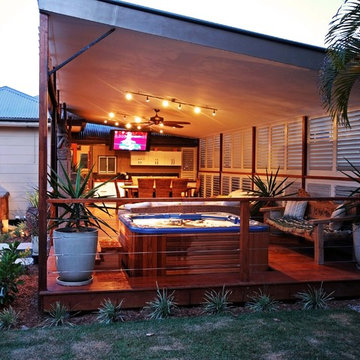
Weatherwell Aluminum shutters were used to turn this deck from an open unusable space to a private and luxurious outdoor living space with lounge area, dining area, and jacuzzi. The Aluminum shutters were used to create privacy from the next door neighbors, with the front shutters really authenticating the appearance of a true outdoor room.The outlook was able to be controlled with the moveable blades.
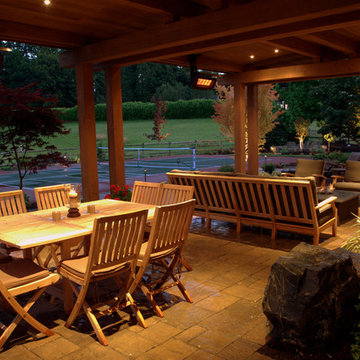
Großer Klassischer Patio hinter dem Haus mit Natursteinplatten, Outdoor-Küche und Gazebo in Seattle
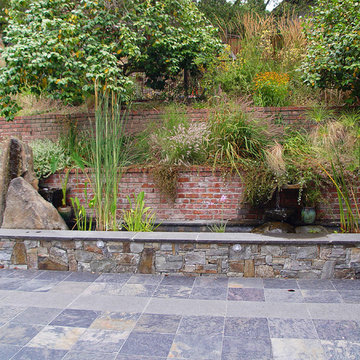
This property has a wonderful juxtaposition of modern and traditional elements, which are unified by a natural planting scheme. Although the house is traditional, the client desired some contemporary elements, enabling us to introduce rusted steel fences and arbors, black granite for the barbeque counter, and black African slate for the main terrace. An existing brick retaining wall was saved and forms the backdrop for a long fountain with two stone water sources. Almost an acre in size, the property has several destinations. A winding set of steps takes the visitor up the hill to a redwood hot tub, set in a deck amongst walls and stone pillars, overlooking the property. Another winding path takes the visitor to the arbor at the end of the property, furnished with Emu chaises, with relaxing views back to the house, and easy access to the adjacent vegetable garden.
Photos: Simmonds & Associates, Inc.
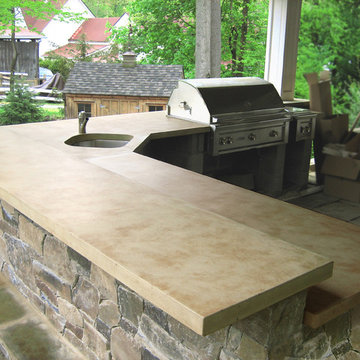
In this outdoor kitchen design the homeowner chose concrete countertops to pull colors from the stone work throughout the property. Custom samples were poured and a color was selected to use for the concrete countertops.
The signature finish was selected to pull in some more color depth and give a more rustic look. The edge detail thickness was chosen at 2” to give countertop some heavy presence against all the stone work.
A raised section acted as an eat-in and drink bar top while the lower section acts as the working and grilling area of the countertops. Trueform Concrete used a UV stable topical sealer to protect the concrete form exposure and the northeast weather.
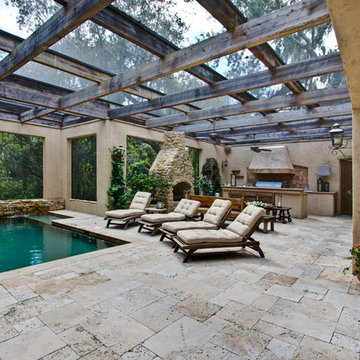
Roman Blend Travertine Pavers laid in a French Pattern. For more information please visit our website at www.travertinewarehouse.com.
Mediterraner Patio mit Outdoor-Küche in Tampa
Mediterraner Patio mit Outdoor-Küche in Tampa
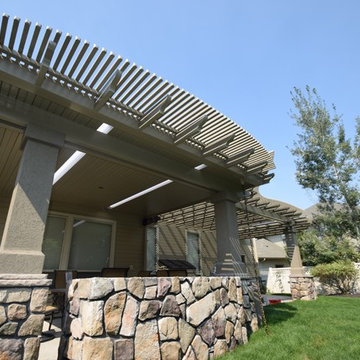
Grill all year long. Custom rock work and shape.
Großer, Überdachter Moderner Patio hinter dem Haus mit Outdoor-Küche und Natursteinplatten in Boise
Großer, Überdachter Moderner Patio hinter dem Haus mit Outdoor-Küche und Natursteinplatten in Boise
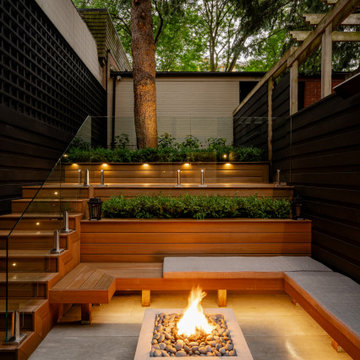
A compact yet comfortable contemporary space designed to create an intimate setting for family and friends.
Kleiner, Unbedeckter Moderner Patio hinter dem Haus mit Outdoor-Küche und Betonboden in Toronto
Kleiner, Unbedeckter Moderner Patio hinter dem Haus mit Outdoor-Küche und Betonboden in Toronto
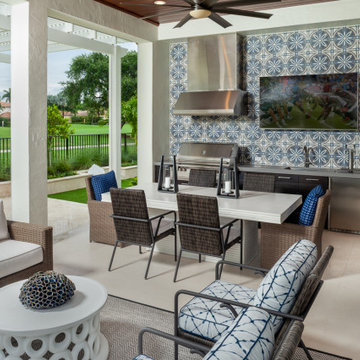
This ASID award-winner began as a traditional Mediterranean design. Atmospheric redesign of the ceilings and millwork proved foundational in the transition to a cleaner architectural manifestation. This home goes from formal elegance to casual cool, effortlessly.
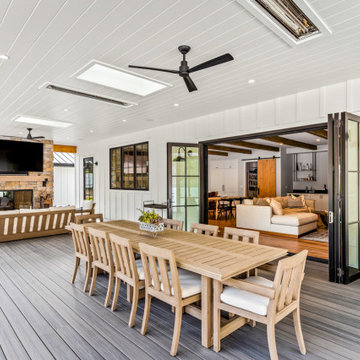
Our clients wanted the ultimate modern farmhouse custom dream home. They found property in the Santa Rosa Valley with an existing house on 3 ½ acres. They could envision a new home with a pool, a barn, and a place to raise horses. JRP and the clients went all in, sparing no expense. Thus, the old house was demolished and the couple’s dream home began to come to fruition.
The result is a simple, contemporary layout with ample light thanks to the open floor plan. When it comes to a modern farmhouse aesthetic, it’s all about neutral hues, wood accents, and furniture with clean lines. Every room is thoughtfully crafted with its own personality. Yet still reflects a bit of that farmhouse charm.
Their considerable-sized kitchen is a union of rustic warmth and industrial simplicity. The all-white shaker cabinetry and subway backsplash light up the room. All white everything complimented by warm wood flooring and matte black fixtures. The stunning custom Raw Urth reclaimed steel hood is also a star focal point in this gorgeous space. Not to mention the wet bar area with its unique open shelves above not one, but two integrated wine chillers. It’s also thoughtfully positioned next to the large pantry with a farmhouse style staple: a sliding barn door.
The master bathroom is relaxation at its finest. Monochromatic colors and a pop of pattern on the floor lend a fashionable look to this private retreat. Matte black finishes stand out against a stark white backsplash, complement charcoal veins in the marble looking countertop, and is cohesive with the entire look. The matte black shower units really add a dramatic finish to this luxurious large walk-in shower.
Photographer: Andrew - OpenHouse VC
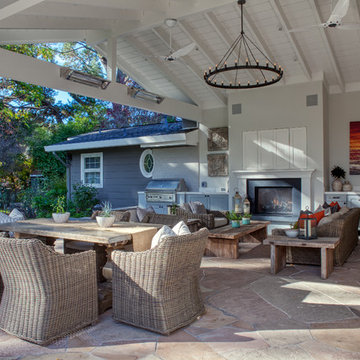
Outdoor entertaining at it's best.
Überdachter Klassischer Patio hinter dem Haus mit Outdoor-Küche und Natursteinplatten in San Francisco
Überdachter Klassischer Patio hinter dem Haus mit Outdoor-Küche und Natursteinplatten in San Francisco
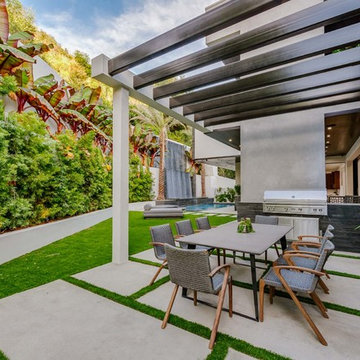
Geräumige Moderne Pergola hinter dem Haus mit Outdoor-Küche und Betonboden in Los Angeles
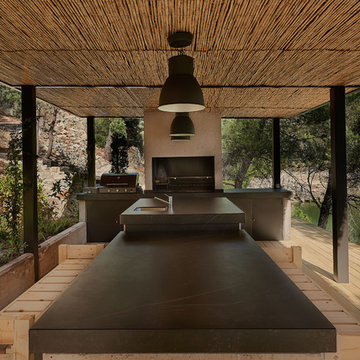
Dekton Kelya https://www.dekton.es/colores/kelya
Große Landhausstil Pergola Terrasse mit Outdoor-Küche in Sonstige
Große Landhausstil Pergola Terrasse mit Outdoor-Küche in Sonstige
Outdoor Küchen (Gartenküchen) Ideen
11






