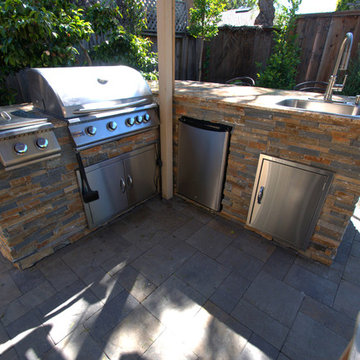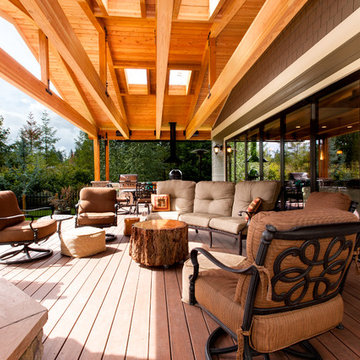Suche verfeinern:
Budget
Sortieren nach:Heute beliebt
141 – 160 von 47.610 Fotos
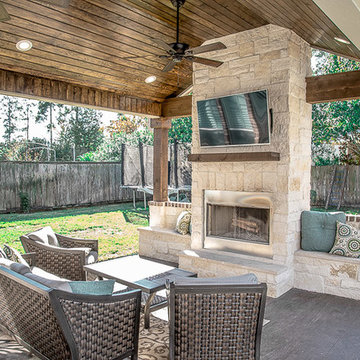
Kyle Fidel
Großer, Überdachter Klassischer Patio hinter dem Haus mit Outdoor-Küche und Dielen in Houston
Großer, Überdachter Klassischer Patio hinter dem Haus mit Outdoor-Küche und Dielen in Houston
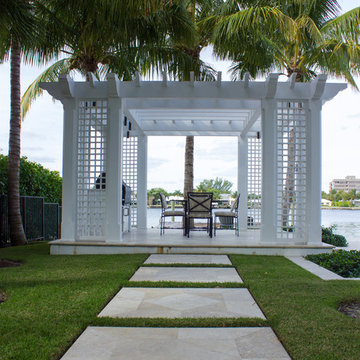
Gabriela Fojt
Mittelgroße Klassische Pergola hinter dem Haus mit Outdoor-Küche und Natursteinplatten in Miami
Mittelgroße Klassische Pergola hinter dem Haus mit Outdoor-Küche und Natursteinplatten in Miami
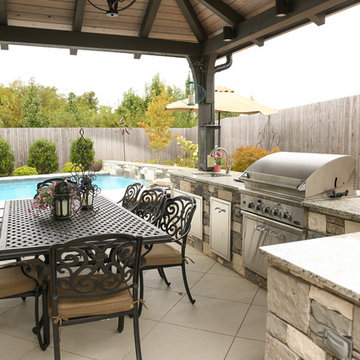
Große Moderne Pergola hinter dem Haus mit Outdoor-Küche und Betonplatten in Sonstige
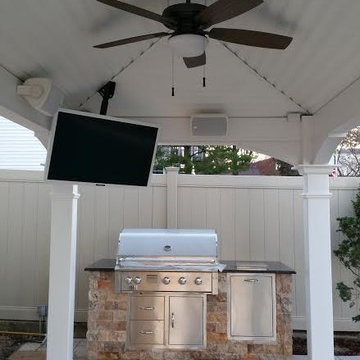
Pavillion with TV & seeker systems with an outdoor bbq area
Mittelgroßer Klassischer Patio hinter dem Haus mit Outdoor-Küche, Natursteinplatten und Gazebo in New York
Mittelgroßer Klassischer Patio hinter dem Haus mit Outdoor-Küche, Natursteinplatten und Gazebo in New York
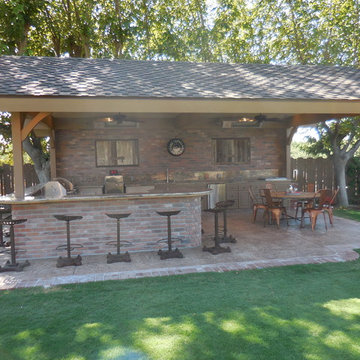
Große Landhaus Pergola hinter dem Haus mit Outdoor-Küche und Stempelbeton in Sonstige

Denice Lachapelle
Mittelgroßer Moderner Patio hinter dem Haus mit Outdoor-Küche, Natursteinplatten und Gazebo in Miami
Mittelgroßer Moderner Patio hinter dem Haus mit Outdoor-Küche, Natursteinplatten und Gazebo in Miami
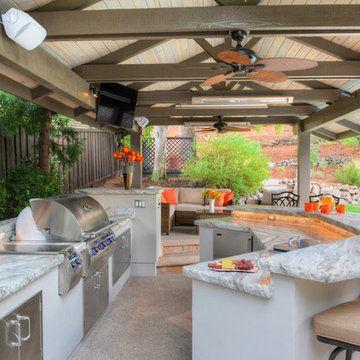
With a sizeable backyard and a love for entertaining, these clients wanted to build a covered outdoor kitchen/bar and seating area. They had one specific area by the side of their pool, with limited space, to build the outdoor kitchen.
There were immediate concerns about how to incorporate the two steps in the middle of the patio area; and they really wanted a bar that could seat at least eight people (to include an additional seating area with couches and chairs). This couple also wanted to use their outdoor living space year round. The kitchen needed ample storage and had to be easy to maintain. And last, but not least, they wanted it to look beautiful!
This 16 x 26 ft clear span pavilion was a great fit for the area we had to work with. By using wrapped steel columns in the corners in 6-foot piers, carpenter-built trusses, and no ridge beams, we created good space usage underneath the pavilion. The steps were incorporated into the space to make the transition between the kitchen area and seating area, which looked like they were meant to be there. With a little additional flagstone work, we brought the curve of the step to meet the back island, which also created more floor space in the seating area.
Two separate islands were created for the outdoor kitchen/bar area, built with galvanized metal studs to allow for more room inside the islands (for appliances and cabinets). We also used backer board and covered the islands with smooth finish stucco.
The back island housed the BBQ, a 2-burner cooktop and sink, along with four cabinets, one of which was a pantry style cabinet with pull out shelves (air tight, dust proof and spider proof—also very important to the client).
The front island housed the refrigerator, ice maker, and counter top cooler, with another set of pantry style, air tight cabinets. By curving the outside edge of the countertop we maximized the bar area and created seating for eight. In addition, we filled in the curve on the inside of the island with counter top and created two additional seats. In total, there was seating for ten people.
Infrared heaters, ceiling fans and shades were added for climate control, so the outdoor living space could be used year round. A TV for sporting events and SONOS for music, were added for entertaining enjoyment. Track lighting, as well as LED tape lights under the backsplash, provided ideal lighting for after dark usage.
The clients selected honed, Fantasy Brown Satin Quartzite, with a chipped edge detail for their countertop. This beautiful, linear design marble is very easy to maintain. The base of the islands were completed in stucco and painted satin gray to complement their house color. The posts were painted with Monterey Cliffs, which matched the color of the house shutter trim. The pavilion ceiling consisted of 2 x 6-T & G pine and was stained platinum gray.
In the few months since the outdoor living space was built, the clients said they have used it for more than eight parties and can’t wait to use it for the holidays! They also made sure to tell us that the look, feel and maintenance of the area all are perfect!
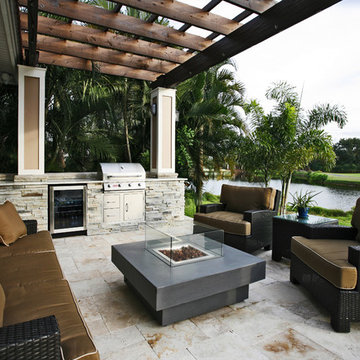
Frank Baptie
Große Klassische Pergola hinter dem Haus mit Outdoor-Küche und Natursteinplatten in Tampa
Große Klassische Pergola hinter dem Haus mit Outdoor-Küche und Natursteinplatten in Tampa
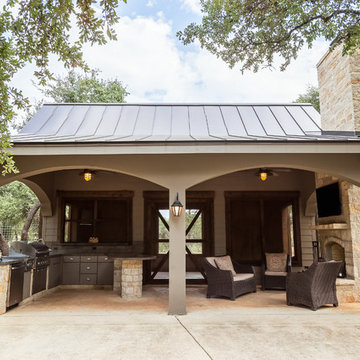
Mittelgroßer, Überdachter Klassischer Patio hinter dem Haus mit Outdoor-Küche und Betonplatten in Austin
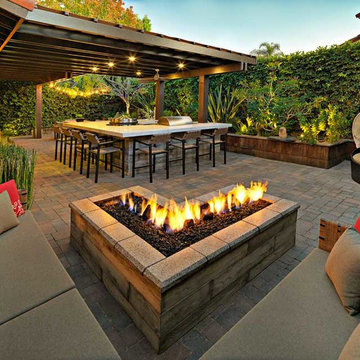
Celebrity Chef Sam Zien was tired of being confined to his small barbecue when filming grilling episodes for his new show. So, he came to us with a plan and we made it happen. We provided Sam with an extended L shaped pergola and L shape lounging area to match. In addition, we installed a giant built in barbecue and surrounding counter with plenty of seating for guests on or off camera. Zen vibes are important to Sam, so we were sure to keep that top of mind when finalizing even the smallest of details.
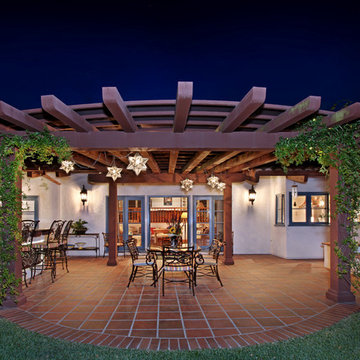
Jeri Koegel
Große, Geflieste Mediterrane Pergola hinter dem Haus mit Outdoor-Küche in Los Angeles
Große, Geflieste Mediterrane Pergola hinter dem Haus mit Outdoor-Küche in Los Angeles
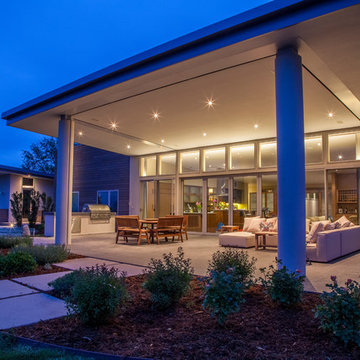
Winger Photography
Großer, Überdachter Moderner Patio hinter dem Haus mit Outdoor-Küche und Betonboden in Denver
Großer, Überdachter Moderner Patio hinter dem Haus mit Outdoor-Küche und Betonboden in Denver
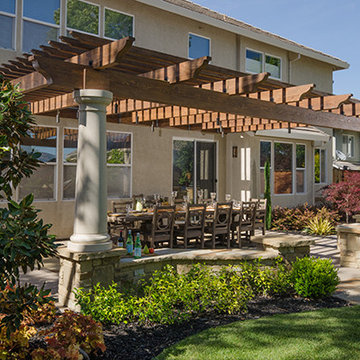
photo by Tom Minczeski
Große Mediterrane Pergola hinter dem Haus mit Natursteinplatten und Outdoor-Küche in San Francisco
Große Mediterrane Pergola hinter dem Haus mit Natursteinplatten und Outdoor-Küche in San Francisco
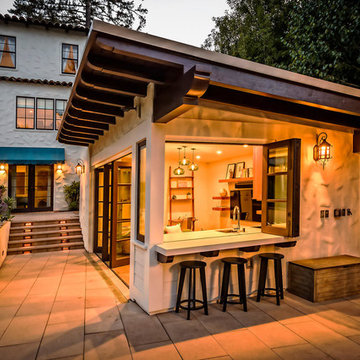
Überdachter Rustikaler Patio hinter dem Haus mit Outdoor-Küche und Betonboden in San Francisco
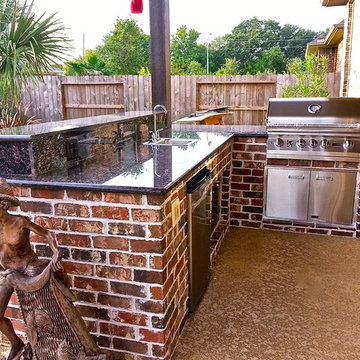
Mittelgroßer, Überdachter Klassischer Patio hinter dem Haus mit Outdoor-Küche in Houston
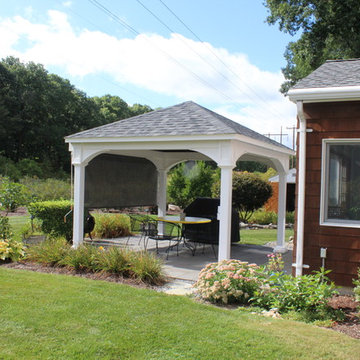
12x12 Custom built Vinyl pavilion built in Lincoln RI
Großer Klassischer Patio hinter dem Haus mit Outdoor-Küche, Natursteinplatten und Gazebo in Boston
Großer Klassischer Patio hinter dem Haus mit Outdoor-Küche, Natursteinplatten und Gazebo in Boston
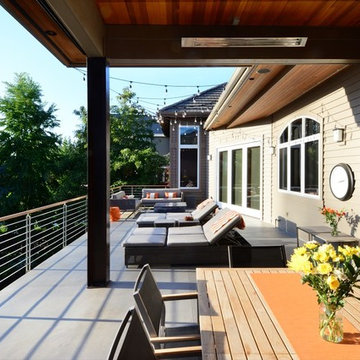
Großer, Überdachter Moderner Patio hinter dem Haus mit Outdoor-Küche in Seattle
Outdoor Küchen (Gartenküchen) Ideen
8







