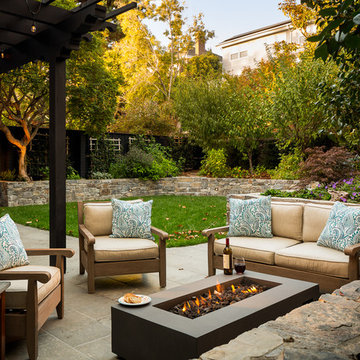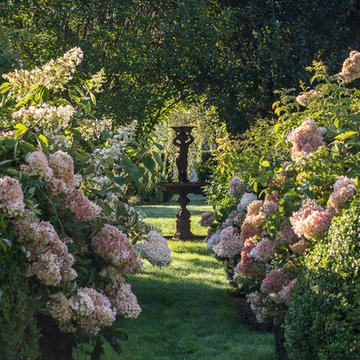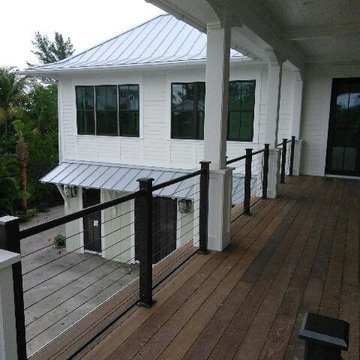Suche verfeinern:
Budget
Sortieren nach:Heute beliebt
181 – 200 von 2.527.851 Fotos
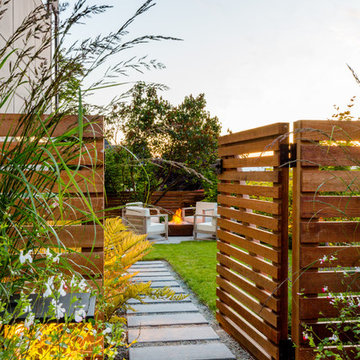
In Seattle's Fremont neighborhood SCJ Studio designed a new landscape to surround and set off a contemporary home by Coates Design Architects. The narrow spaces around the tall home needed structure and organization, and a thoughtful approach to layout and space programming. A concrete patio was installed with a Paloform Bento gas fire feature surrounded by lush, northwest planting. A horizontal board cedar fence provides privacy from the street and creates the cozy feeling of an outdoor room among the trees. LED low-voltage lighting by Kichler Lighting adds night-time warmth .
Photography by: Miranda Estes Photography
Finden Sie den richtigen Experten für Ihr Projekt

A steep hillside is turned into a lush landscape using salvias, ornamental grasses, pomegranates and other easy care plants.
Klassischer Hanggarten mit Natursteinplatten in San Francisco
Klassischer Hanggarten mit Natursteinplatten in San Francisco

The outdoor living area utilizes bold radial lines to offer a sense of unobstructed openness along the panoramic riverside views. Special consideration was given to the design and engineering of the outdoor space to allow a massive 60-foot span between columns, resulting in an unparalleled view. Playful geometric shapes speak to an easy livability that belie the bold and glamorous design. The second floor deck provides seamless access from the guest bedrooms, office and exercise rooms. The use of glass railing and zero-edge doors carefully preserve the view.
A Grand ARDA for Outdoor Living Design goes to
RG Designs and K2 Design Group
Designers: Richard Guzman with Jenny Provost
From: Bonita Springs, Florida

Photographer: Tom Crane
Made of 300, 10-foot steel blades set upright 8 inches apart, the award winning Cor-Ten Cattails Sculptural fence was designed for a home in Berwyn, Pennsylvania as a yard sculpture that also keeps deer out.
Made of COR-TEN, a steel alloy that eliminates the need for painting and maintains a rich, dark rust color without corroding, the fence stanchions were cut with a plasma cutter from sheets of the alloy.
Each blade stands 8 feet above grade, set in concrete 3 feet below, weighs 80-90 pounds and is 5/8 inch thick. The profile of the blades is an irregular trapezoid with no horizontal connections or supports. Only the gate has two horizontal bars, and each leaf weighs 1200 pounds.

Unbedeckter, Mittelgroßer Moderner Patio hinter dem Haus mit Feuerstelle und Betonboden in Minneapolis

The soaring vaulted ceiling and its exposed timber framing rises from the sturdy brick arched facades. Flemish bond (above the arches), running bond (columns), and basket weave patterns (kitchen wall) differentiate distinct surfaces of the classical composition. A paddle fan suspended from the ceiling provides a comforting breeze to the seating areas below.
Gus Cantavero Photography

Photo: Scott Pease
Mittelgroßer Moderner Patio hinter dem Haus mit Feuerstelle, Natursteinplatten und Gazebo in Cleveland
Mittelgroßer Moderner Patio hinter dem Haus mit Feuerstelle, Natursteinplatten und Gazebo in Cleveland

Landscape lighting is used to enhance the evening experience.
http://www.jerryfinleyphotography.com/
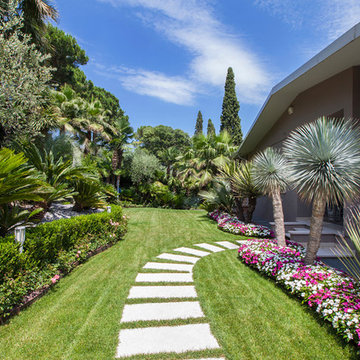
Ph. Mattia Aquila
Mittelgroßer Moderner Gartenweg hinter dem Haus mit Betonboden in Sonstige
Mittelgroßer Moderner Gartenweg hinter dem Haus mit Betonboden in Sonstige
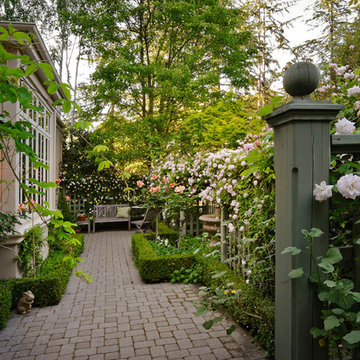
Dennis Mayer Photographer
Mediterraner Garten neben dem Haus mit Sichtschutz in San Francisco
Mediterraner Garten neben dem Haus mit Sichtschutz in San Francisco

This freestanding covered patio with an outdoor kitchen and fireplace is the perfect retreat! Just a few steps away from the home, this covered patio is about 500 square feet.
The homeowner had an existing structure they wanted replaced. This new one has a custom built wood
burning fireplace with an outdoor kitchen and is a great area for entertaining.
The flooring is a travertine tile in a Versailles pattern over a concrete patio.
The outdoor kitchen has an L-shaped counter with plenty of space for prepping and serving meals as well as
space for dining.
The fascia is stone and the countertops are granite. The wood-burning fireplace is constructed of the same stone and has a ledgestone hearth and cedar mantle. What a perfect place to cozy up and enjoy a cool evening outside.
The structure has cedar columns and beams. The vaulted ceiling is stained tongue and groove and really
gives the space a very open feel. Special details include the cedar braces under the bar top counter, carriage lights on the columns and directional lights along the sides of the ceiling.
Click Photography
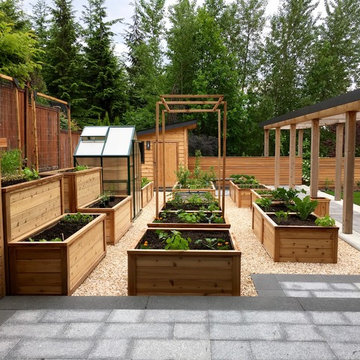
Raised planter boxes arranged to maximize light and micro climate conditions
Großer, Geometrischer Country Garten hinter dem Haus mit direkter Sonneneinstrahlung in Vancouver
Großer, Geometrischer Country Garten hinter dem Haus mit direkter Sonneneinstrahlung in Vancouver
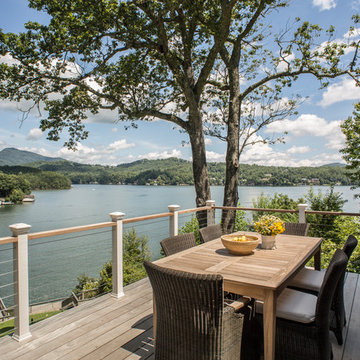
Interior Design: Allard + Roberts Interior Design
Construction: K Enterprises
Photography: David Dietrich Photography
Mittelgroße, Unbedeckte Klassische Terrasse hinter dem Haus mit Steg in Sonstige
Mittelgroße, Unbedeckte Klassische Terrasse hinter dem Haus mit Steg in Sonstige
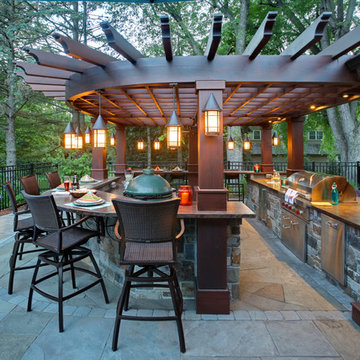
Photography by SpaceCrafting
Klassische Pergola hinter dem Haus mit Outdoor-Küche und Natursteinplatten in Minneapolis
Klassische Pergola hinter dem Haus mit Outdoor-Küche und Natursteinplatten in Minneapolis
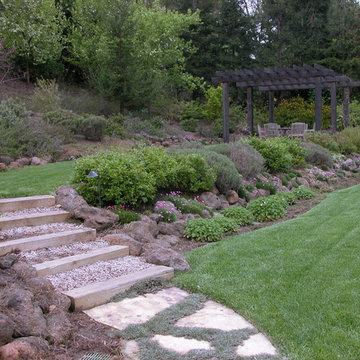
© Lauren Devon www.laurendevon.com
Großer Klassischer Garten hinter dem Haus mit direkter Sonneneinstrahlung und Natursteinplatten in Sonstige
Großer Klassischer Garten hinter dem Haus mit direkter Sonneneinstrahlung und Natursteinplatten in Sonstige
Outdoor-Gestaltung Ideen und Design
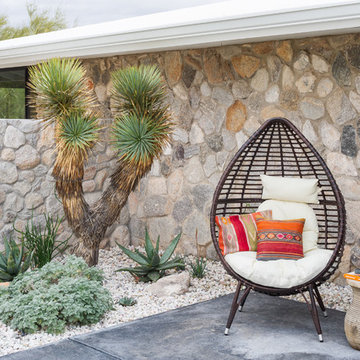
Photography: Gerardine and Jude Vargas
Mittelgroßer Mid-Century Garten im Sommer mit direkter Sonneneinstrahlung und Dielen in Phoenix
Mittelgroßer Mid-Century Garten im Sommer mit direkter Sonneneinstrahlung und Dielen in Phoenix
10







