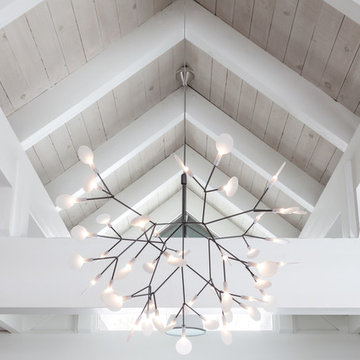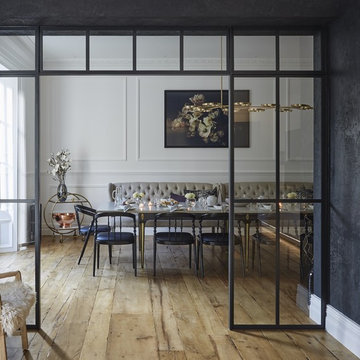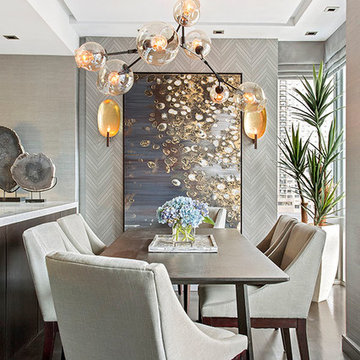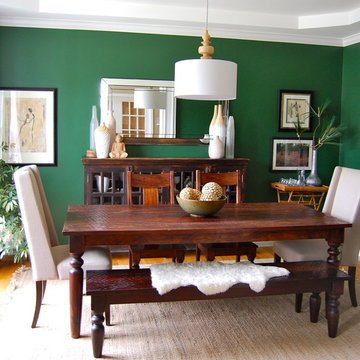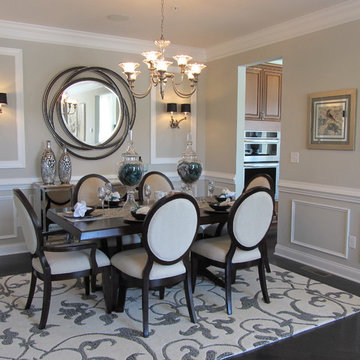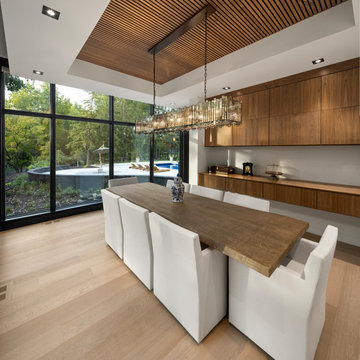Modernde Esszimmer Ideen und Bilder
Suche verfeinern:
Budget
Sortieren nach:Heute beliebt
41 – 60 von 344.230 Fotos

Anna Zagorodna
Mittelgroßes Modernes Esszimmer mit grauer Wandfarbe, braunem Holzboden, gefliester Kaminumrandung und Gaskamin in Richmond
Mittelgroßes Modernes Esszimmer mit grauer Wandfarbe, braunem Holzboden, gefliester Kaminumrandung und Gaskamin in Richmond
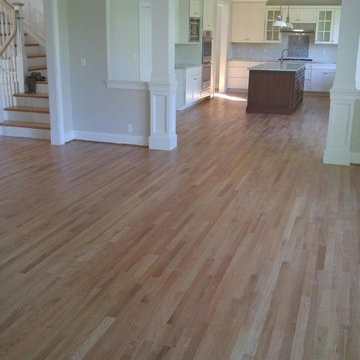
Installed 2 1/4" Red Oak Select Hardwood Flooring
Geschlossenes, Mittelgroßes Modernes Esszimmer mit weißer Wandfarbe und hellem Holzboden in Burlington
Geschlossenes, Mittelgroßes Modernes Esszimmer mit weißer Wandfarbe und hellem Holzboden in Burlington
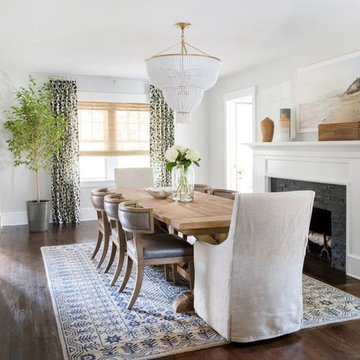
Shop the Look, See the Photo Tour here: https://www.studio-mcgee.com/studioblog/2016/12/2/c68g4qklomkwwjdx0510lb48vkbrcv?rq=Haddonfield
Finden Sie den richtigen Experten für Ihr Projekt
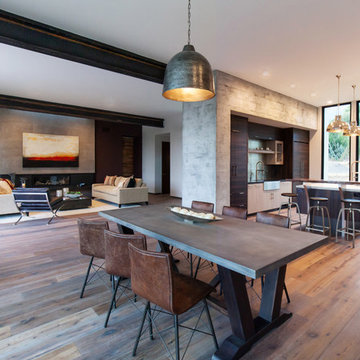
Modern Home Interiors and Exteriors, featuring clean lines, textures, colors and simple design with floor to ceiling windows. Hardwood, slate, and porcelain floors, all natural materials that give a sense of warmth throughout the spaces. Some homes have steel exposed beams and monolith concrete and galvanized steel walls to give a sense of weight and coolness in these very hot, sunny Southern California locations. Kitchens feature built in appliances, and glass backsplashes. Living rooms have contemporary style fireplaces and custom upholstery for the most comfort.
Bedroom headboards are upholstered, with most master bedrooms having modern wall fireplaces surounded by large porcelain tiles.
Project Locations: Ojai, Santa Barbara, Westlake, California. Projects designed by Maraya Interior Design. From their beautiful resort town of Ojai, they serve clients in Montecito, Hope Ranch, Malibu, Westlake and Calabasas, across the tri-county areas of Santa Barbara, Ventura and Los Angeles, south to Hidden Hills- north through Solvang and more.
Modern Ojai home designed by Maraya and Tim Droney
Patrick Price Photography.
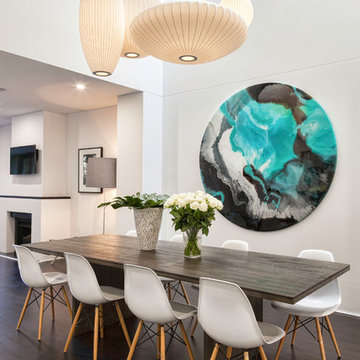
Mittelgroßes Modernes Esszimmer mit weißer Wandfarbe und dunklem Holzboden in Melbourne

The open plan in this Living/Dining/Kitchen combination area is great for entertaining family and friends while enjoying the view.
Photoraphed by: Coles Hairston
Architect: James LaRue
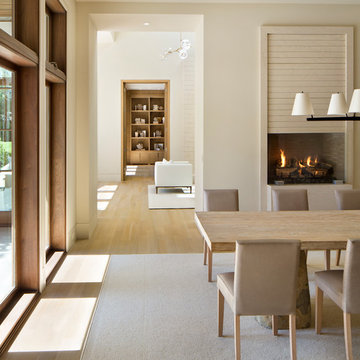
Bernard Andre Photography
Pacific Peninsula Group
I am the photographer and cannot answer any questions regarding the design, finishing, or furnishing. For any question you can contact the architect:
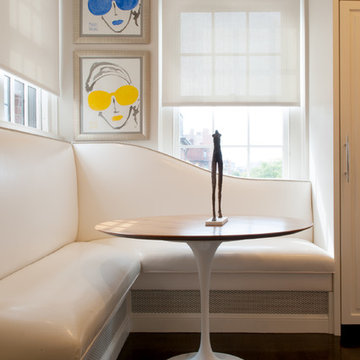
Photo: Mary Prince © 2013 Houzz
Modernes Esszimmer mit beiger Wandfarbe und dunklem Holzboden in Boston
Modernes Esszimmer mit beiger Wandfarbe und dunklem Holzboden in Boston
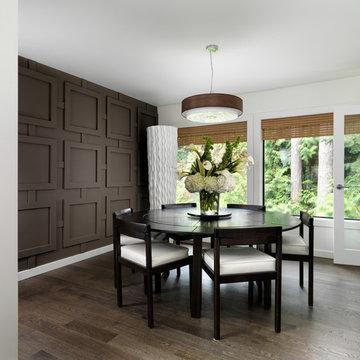
Vince Klassen Photography
Modernes Esszimmer mit weißer Wandfarbe und dunklem Holzboden in Vancouver
Modernes Esszimmer mit weißer Wandfarbe und dunklem Holzboden in Vancouver

Dining room with wood burning stove, floor to ceiling sliding doors to deck. Concrete walls with picture hanging system.
Photo:Chad Holder
Offenes Modernes Esszimmer mit dunklem Holzboden und Kaminofen in Minneapolis
Offenes Modernes Esszimmer mit dunklem Holzboden und Kaminofen in Minneapolis
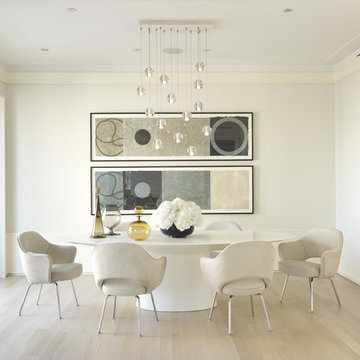
Geschlossenes, Mittelgroßes Modernes Esszimmer mit weißer Wandfarbe, hellem Holzboden und beigem Boden in Sonstige
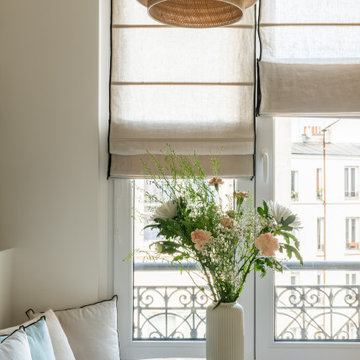
Pour la rénovation complète de ce studio, le brief des propriétaires était clair : que la surface accueille tous les équipements d’un grand appartement.
La répartition des espaces était néanmoins contrainte par l’emplacement de deux fenêtres en L, et celui des évacuations de plomberie positionnées à l’entrée, ne laissant pas une grande liberté d’action.
Pari tenu pour l’équipe d’Ameo Concept : une cuisine offrant deux plans de travail avec tout l’électroménager nécessaire (lave linge, four, lave vaisselle, plaque de cuisson), une salle d’eau harmonieuse tout en courbes, une alcôve nuit indépendante et intime où des rideaux délimitent l’espace. Enfin, une pièce à vivre fonctionnelle et chaleureuse, comportant un espace dînatoire avec banquette coffre, sans oublier le salon offrant deux couchages complémentaires.
Une rénovation clé en main, où les moindres détails ont été pensés pour valoriser le bien.
Modernde Esszimmer Ideen und Bilder

Moderne Frühstücksecke mit weißer Wandfarbe, Betonboden, beigem Boden und freigelegten Dachbalken in Paris
3

