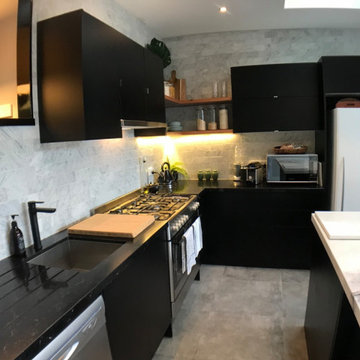Kleine Küchen Ideen und Design
Suche verfeinern:
Budget
Sortieren nach:Heute beliebt
161 – 180 von 106.417 Fotos
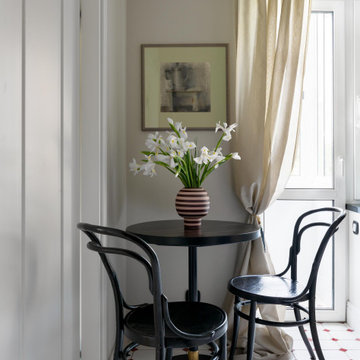
Kleine Küche ohne Insel in L-Form mit Unterbauwaschbecken, flächenbündigen Schrankfronten, beigen Schränken, Quarzwerkstein-Arbeitsplatte, Küchenrückwand in Blau, Rückwand aus Mosaikfliesen, Küchengeräten aus Edelstahl, Keramikboden, weißem Boden und schwarzer Arbeitsplatte in Moskau

Putting cabinetry along the back wall of our Condo project would have looked clumsy butted up against the window. Instead we made this otherwise awkward corner shine with a striking marble splash back to the ceiling. Keeping the upper cabinets white (which keeps the space open and spacious) adding a splash of colour below and hint of timber and brass means that this small kitchen is not small on style.
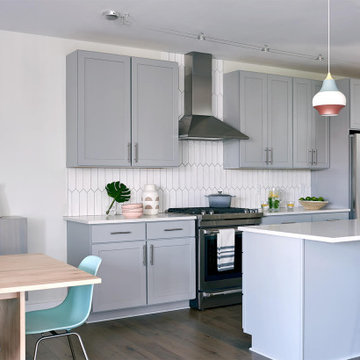
Portland Condo designed by Fiore Interiors in Maine
Offene, Kleine Skandinavische Küche mit Waschbecken, Schrankfronten im Shaker-Stil, grauen Schränken, Quarzwerkstein-Arbeitsplatte, Küchenrückwand in Weiß, Rückwand aus Keramikfliesen, Küchengeräten aus Edelstahl, braunem Holzboden, Kücheninsel, braunem Boden und weißer Arbeitsplatte in Portland Maine
Offene, Kleine Skandinavische Küche mit Waschbecken, Schrankfronten im Shaker-Stil, grauen Schränken, Quarzwerkstein-Arbeitsplatte, Küchenrückwand in Weiß, Rückwand aus Keramikfliesen, Küchengeräten aus Edelstahl, braunem Holzboden, Kücheninsel, braunem Boden und weißer Arbeitsplatte in Portland Maine

Offene, Kleine Stilmix Küche ohne Insel in L-Form mit Waschbecken, Schrankfronten im Shaker-Stil, blauen Schränken, Laminat-Arbeitsplatte, Küchenrückwand in Rosa, Rückwand aus Keramikfliesen, Küchengeräten aus Edelstahl, Vinylboden, buntem Boden und grauer Arbeitsplatte in Edinburgh

Offene, Zweizeilige, Kleine Nordische Küche mit Unterbauwaschbecken, weißen Schränken, Arbeitsplatte aus Holz, Küchenrückwand in Rosa, Rückwand aus Keramikfliesen, Küchengeräten aus Edelstahl, Terrazzo-Boden, Kücheninsel, grauem Boden und brauner Arbeitsplatte in Sydney

This project was a gut renovation of a loft on Park Ave. South in Manhattan – it’s the personal residence of Andrew Petronio, partner at KA Design Group. Bilotta Senior Designer, Jeff Eakley, has worked with KA Design for 20 years. When it was time for Andrew to do his own kitchen, working with Jeff was a natural choice to bring it to life. Andrew wanted a modern, industrial, European-inspired aesthetic throughout his NYC loft. The allotted kitchen space wasn’t very big; it had to be designed in such a way that it was compact, yet functional, to allow for both plenty of storage and dining. Having an island look out over the living room would be too heavy in the space; instead they opted for a bar height table and added a second tier of cabinets for extra storage above the walls, accessible from the black-lacquer rolling library ladder. The dark finishes were selected to separate the kitchen from the rest of the vibrant, art-filled living area – a mix of dark textured wood and a contrasting smooth metal, all custom-made in Bilotta Collection Cabinetry. The base cabinets and refrigerator section are a horizontal-grained rift cut white oak with an Ebony stain and a wire-brushed finish. The wall cabinets are the focal point – stainless steel with a dark patina that brings out black and gold hues, picked up again in the blackened, brushed gold decorative hardware from H. Theophile. The countertops by Eastern Stone are a smooth Black Absolute; the backsplash is a black textured limestone from Artistic Tile that mimics the finish of the base cabinets. The far corner is all mirrored, elongating the room. They opted for the all black Bertazzoni range and wood appliance panels for a clean, uninterrupted run of cabinets.
Designer: Jeff Eakley with Andrew Petronio partner at KA Design Group. Photographer: Stefan Radtke
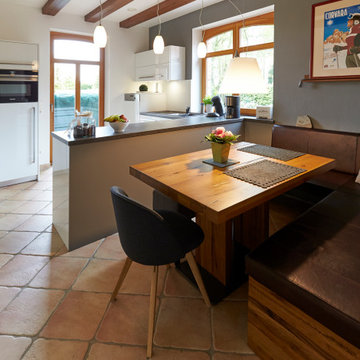
Mitteltresen für mehr Arbeitsfläche, Unterteilung der Küche für einen Essplatz mit Eckbank, Kochbereich mit Induktionsfeld, Altholz als Wandverkleidung

Looking for the purrr-fect neutral kitchen floor tile? Look no further than our handpainted Fallow tile in White Motif.
DESIGN
Reserve Home
PHOTOS
Reserve Home
Tile Shown: 2x6, 2x6 Glazed Long Edge, 2x6 Glazed Short Edge in Feldspar; Fallow in White Motif

This contemporary space was designed for first time home owners. In this space you will also see the family room & guest bathroom. Lighter colors & tall windows make a small space look larger. Bright white subway tiles & a contrasting grout adds texture & depth to the space. .
JL Interiors is a LA-based creative/diverse firm that specializes in residential interiors. JL Interiors empowers homeowners to design their dream home that they can be proud of! The design isn’t just about making things beautiful; it’s also about making things work beautifully. Contact us for a free consultation Hello@JLinteriors.design _ 310.390.6849_ www.JLinteriors.design

Kleine Moderne Küche in U-Form mit Schrankfronten mit vertiefter Füllung, blauen Schränken, Arbeitsplatte aus Holz, Küchenrückwand in Weiß, Küchengeräten aus Edelstahl, dunklem Holzboden, Halbinsel, braunem Boden, beiger Arbeitsplatte und Einbauwaschbecken in Sonstige
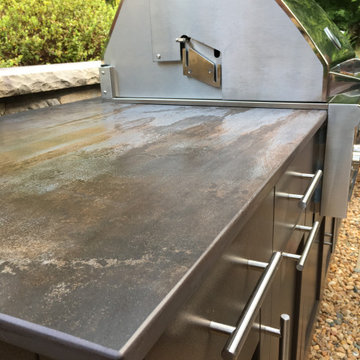
This outdoor kitchen nestles in a nook of this natural patio area, complete with natural stone and stainless steel cabinetry. Surrounded by foliage and plants, this outdoor space is supplied by custom-shaped full stainless steel powder-coated cabinets in java. Topped by Dekton engineered stone with a multi-toned finish to complement the surrounding space.
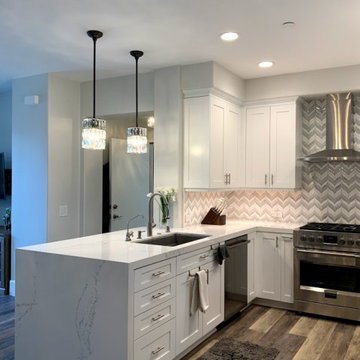
Kleine Moderne Wohnküche in U-Form mit Waschbecken, Schrankfronten mit vertiefter Füllung, weißen Schränken, Quarzwerkstein-Arbeitsplatte, Rückwand aus Mosaikfliesen, Küchengeräten aus Edelstahl, Vinylboden, Halbinsel und weißer Arbeitsplatte in Los Angeles

The discerning use of classic materials creates a timeless classic look in this 1920's kitchen remodel.
Geschlossene, Zweizeilige, Kleine Mediterrane Küche ohne Insel mit Landhausspüle, Schrankfronten im Shaker-Stil, weißen Schränken, Marmor-Arbeitsplatte, Küchenrückwand in Weiß, Rückwand aus Marmor, Küchengeräten aus Edelstahl, Terrakottaboden, rotem Boden und weißer Arbeitsplatte in Santa Barbara
Geschlossene, Zweizeilige, Kleine Mediterrane Küche ohne Insel mit Landhausspüle, Schrankfronten im Shaker-Stil, weißen Schränken, Marmor-Arbeitsplatte, Küchenrückwand in Weiß, Rückwand aus Marmor, Küchengeräten aus Edelstahl, Terrakottaboden, rotem Boden und weißer Arbeitsplatte in Santa Barbara
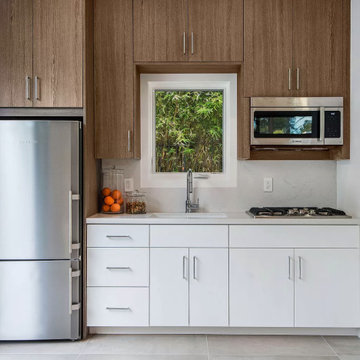
Offene, Einzeilige, Kleine Moderne Küche ohne Insel mit Unterbauwaschbecken, flächenbündigen Schrankfronten, weißen Schränken, Küchenrückwand in Weiß, Küchengeräten aus Edelstahl, grauem Boden und weißer Arbeitsplatte in Los Angeles
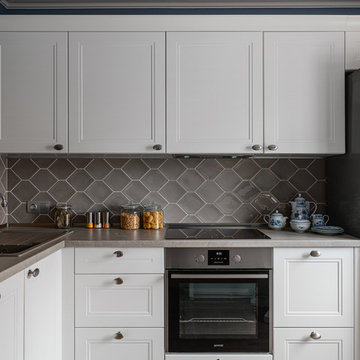
Kleine Klassische Küche in L-Form mit Einbauwaschbecken, Schrankfronten mit vertiefter Füllung, weißen Schränken, Küchenrückwand in Grau, grauer Arbeitsplatte und Küchengeräten aus Edelstahl in Sonstige
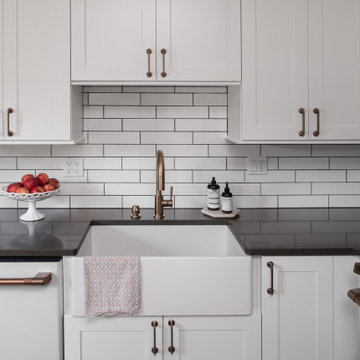
Geschlossene, Kleine Klassische Küche in U-Form mit Unterbauwaschbecken, flächenbündigen Schrankfronten, weißen Schränken, Quarzwerkstein-Arbeitsplatte, Küchenrückwand in Weiß, Rückwand aus Metrofliesen, weißen Elektrogeräten, braunem Holzboden, Kücheninsel, braunem Boden und weißer Arbeitsplatte in Sonstige

Kleine Industrial Wohnküche mit integriertem Waschbecken, Schrankfronten im Shaker-Stil, weißen Schränken, Edelstahl-Arbeitsplatte, Küchenrückwand in Rot, Rückwand aus Backstein, bunten Elektrogeräten und hellem Holzboden in Moskau
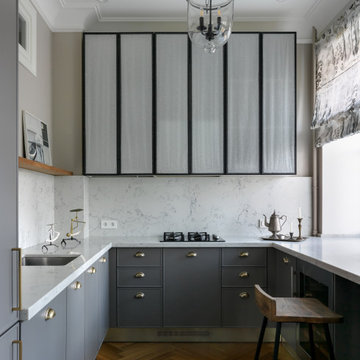
Geschlossene, Kleine Klassische Küche in U-Form mit Unterbauwaschbecken, Kassettenfronten, grauen Schränken, Küchenrückwand in Weiß, braunem Boden und weißer Arbeitsplatte in Moskau
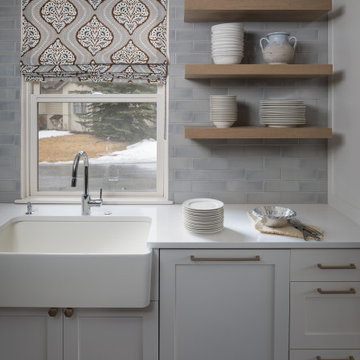
Offene, Kleine Klassische Küche in L-Form mit Landhausspüle, Schrankfronten im Shaker-Stil, grauen Schränken, Quarzwerkstein-Arbeitsplatte, Küchenrückwand in Grau, Rückwand aus Metrofliesen, Küchengeräten aus Edelstahl, Kücheninsel, braunem Boden, weißer Arbeitsplatte und braunem Holzboden in Denver
Kleine Küchen Ideen und Design
9
