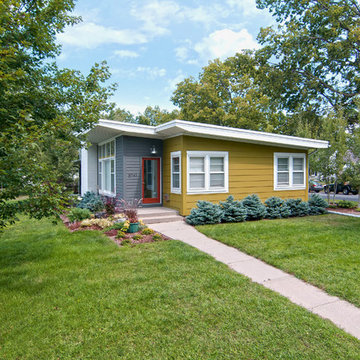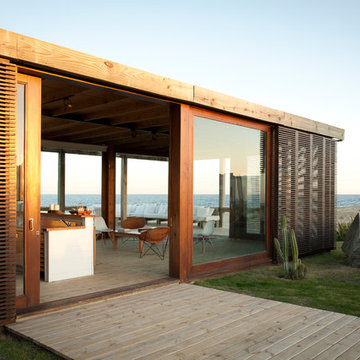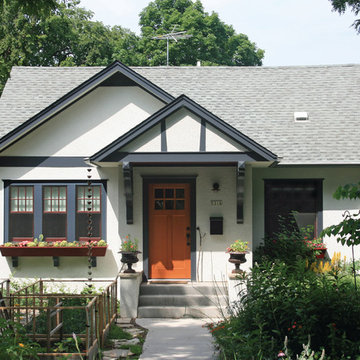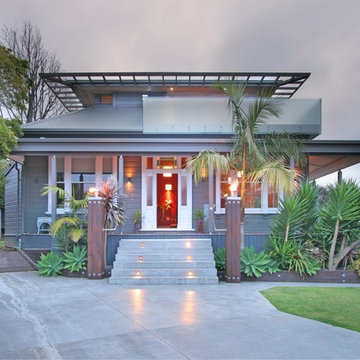Kleine Häuser Ideen und Design
Suche verfeinern:
Budget
Sortieren nach:Heute beliebt
241 – 260 von 23.220 Fotos
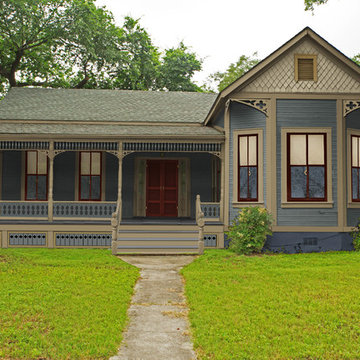
Here is that same home. All new features are in proportion to the architecture and correct for the period and style of the home. Bay windows replaced with original style to match others. Water table trim added, spandrels, brackets and a period porch skirt.
Other color combinations that work with this house.
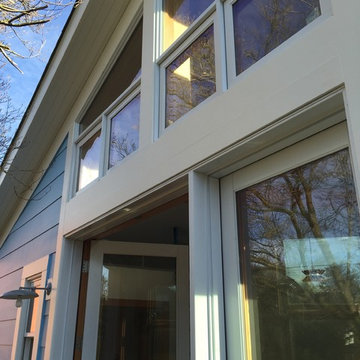
Exterior detailing at entry
Kleines, Zweistöckiges Modernes Haus mit Faserzement-Fassade und blauer Fassadenfarbe in Portland
Kleines, Zweistöckiges Modernes Haus mit Faserzement-Fassade und blauer Fassadenfarbe in Portland
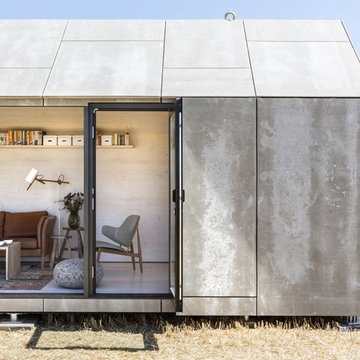
Juan Baraja
Einstöckiges, Kleines Modernes Tiny House mit Betonfassade, grauer Fassadenfarbe und Satteldach in Barcelona
Einstöckiges, Kleines Modernes Tiny House mit Betonfassade, grauer Fassadenfarbe und Satteldach in Barcelona
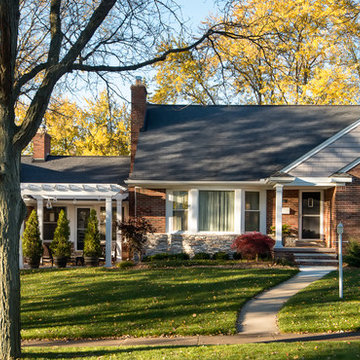
This bungalow features a two-tier roof line to give more dimension to the front face of the home. Columns were added to the new covered front porch, and the stone below the bay window was replaced with new flagstone. A pergola was added at the breezeway area, and a new window was added to the front gable on the garage, with dark green shutters, which was finished in cedar shake siding.
Photo courtesy of Kate Benjamin Photography
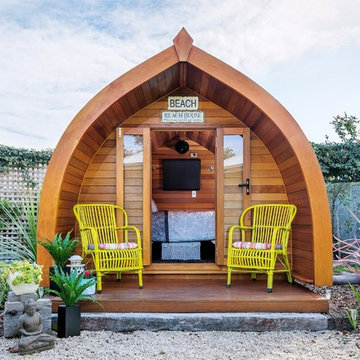
Hand build Western Red Cedar Ozshack crafted in Adelaide delivered nationwide
Kleines, Einstöckiges Maritimes Haus in Adelaide
Kleines, Einstöckiges Maritimes Haus in Adelaide
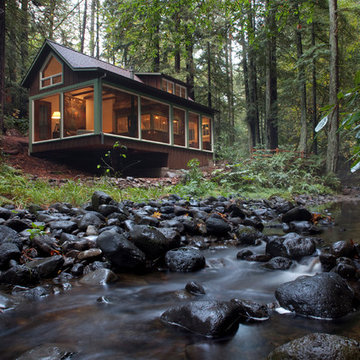
Looking through the new addition to the existing shingle style cottage. Photo: Eric Rorer
Kleines, Einstöckiges Rustikales Haus mit brauner Fassadenfarbe in San Francisco
Kleines, Einstöckiges Rustikales Haus mit brauner Fassadenfarbe in San Francisco
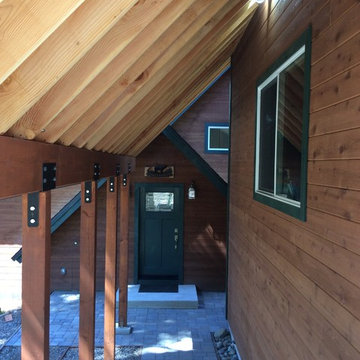
In snow country (like Lake Tahoe), you want to pay careful attention to how you approach the house in the winter. You don't want the snow to "shed" off the roof in front of your passage. Here, we provided a continuous covered walkway from the garage to the front door that should always be clear of snow...
John Barton

Exterior deck doubles the living space for my teeny tiny house! All the wood for the deck is reclaimed from fallen trees and siding from an old house. The french doors and kitchen window is also reclaimed. Photo: Chibi Moku
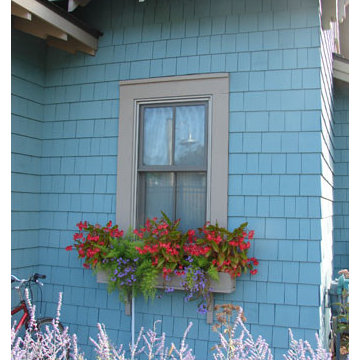
Chesapeake
Kleine, Einstöckige Klassische Holzfassade Haus mit blauer Fassadenfarbe in Grand Rapids
Kleine, Einstöckige Klassische Holzfassade Haus mit blauer Fassadenfarbe in Grand Rapids

Photography by Tom Ferguson
Kleine, Zweistöckige Moderne Holzfassade Haus mit Flachdach und weißer Fassadenfarbe in Sydney
Kleine, Zweistöckige Moderne Holzfassade Haus mit Flachdach und weißer Fassadenfarbe in Sydney
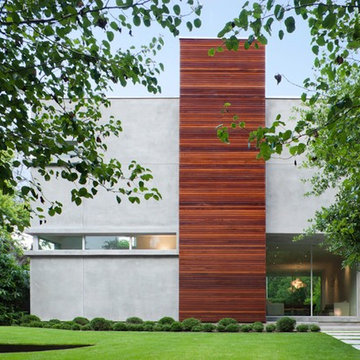
This garden house was designed by owner and architect, Shirat Mavligit. The wooden section of outer wall is actually the outer section of a central volume that creates an enlarged open space bisecting the home interior. The windows create a view corridor within the home that allows visitors to see all the way through to the back yard.
Occupants of the home looking out through these windows feel as if they are sitting in the middle of a garden. This architectural theme of volume and line of site is so powerful that it became the inspiration for the modern landscape design we developed in the front, back, and side yards of the property.
We began by addressing the issue of too much open space in the front yard. It has no surrounding fence, and it faces a very busy street in Houston’s Rice Village Area. After careful study of the home façade, our team determined that the best way to set aside a large portion of private space in front of the home was to construct a landscape berm.
This land art form adds a sense of dimension and psychological boundary to the scene. It is built of core 10 steel and stands 16 inches tall. This is just high enough for guests to sit on, and it provides an ideal sunbathing area for summer days.
The sweeping contour of the berm offsets the rigid linearity of the home with a softer architectural detail. Its linear progression gives the modern landscape design a dynamic sense of movement.
Moving to the back yard, we reinforced the home’s central volume and view corridor by laying a rectilinear line of gravel parallel to an equivalent section of grass. Near the corner of the house, we created a series of gravel stepping pads that lead guests from the gravel run, through the grass, and into a vegetable garden.
The heavy use of gravel does several things. It communicates a sense of control by containing the vitality of the lawn within an inorganic, mathematically precise space. This feeling of contained life force is common in modern landscape design. This also adds the functional advantage of a low-maintenance space where only minimal lawn care is needed. Gravel also has its own unique aesthetic appeal. Its dark color compliments both the grass and the house, providing an ideal lead-in to the space of the vegetable garden.
This same rectilinear geometry was applied to the side yard, but the materials were reversed to add dramatic effect. Here, the field is gravel, and the stepping pads are made from grass. Heavy gauge steel planters were set into the gravel to house separate plantings of Zoysia. The pads run from the library to the kitchen, allowing visitors to travel between the two as if they are walking on a floor decorated with grass.
The lawn in all three yards is planted with Zoysia grass. This species of grass is frequently used in modern landscape design because it requires only moderate amounts of water to retain its exceptionally fine texture. When mowed, it presents a clean, well-manicured lawn that compliments the conservatism of the home.
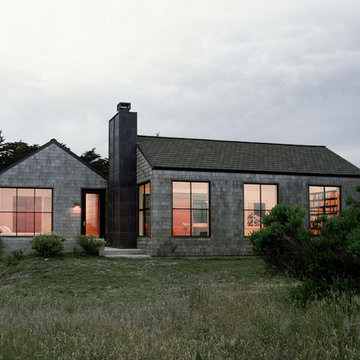
Photography by J.D. Peterson
Kleine, Einstöckige Klassische Holzfassade Haus mit Satteldach in San Francisco
Kleine, Einstöckige Klassische Holzfassade Haus mit Satteldach in San Francisco
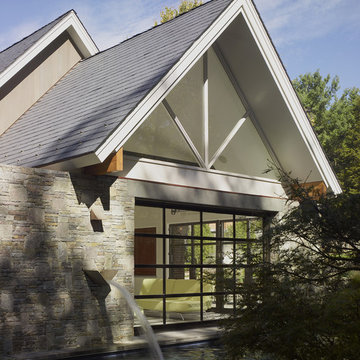
The Pool House was pushed against the pool, preserving the lot and creating a dynamic relationship between the 2 elements. A glass garage door was used to open the interior onto the pool.
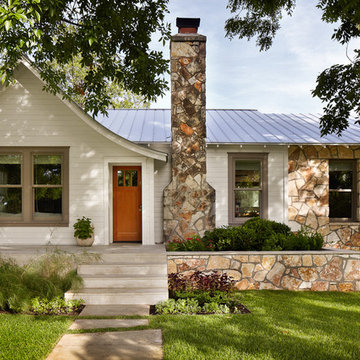
1930's Cottage
Casey Dunn Photography
Kleine, Einstöckige Klassische Holzfassade Haus in Austin
Kleine, Einstöckige Klassische Holzfassade Haus in Austin
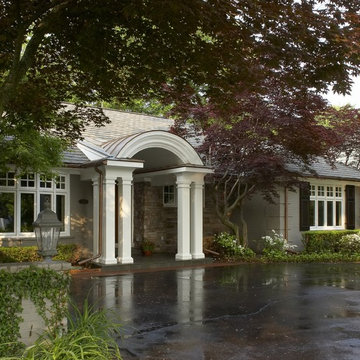
The owners of this Grosse Pointe Farms home have asked us back for multiple renovations on their home. From remodeling their basement, adding a pottery room off the side of the home to the final project of a front facelift and adding a front porch area.
Beth Singer Photography
Kleine Häuser Ideen und Design
13
![m2 [prefab]](https://st.hzcdn.com/fimgs/pictures/exteriors/m2-prefab-prentiss-balance-wickline-architects-img~7fd13bd201cc9b09_0237-1-4c6bd5d-w360-h360-b0-p0.jpg)
