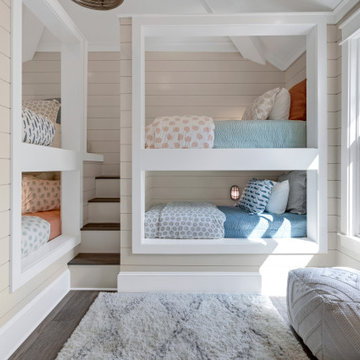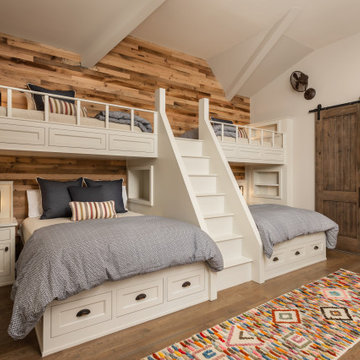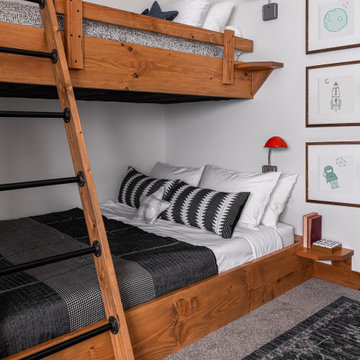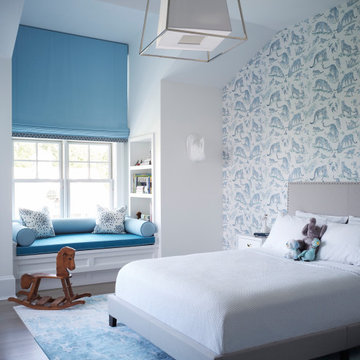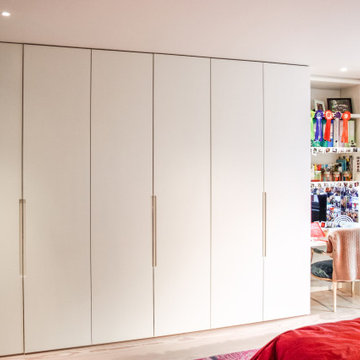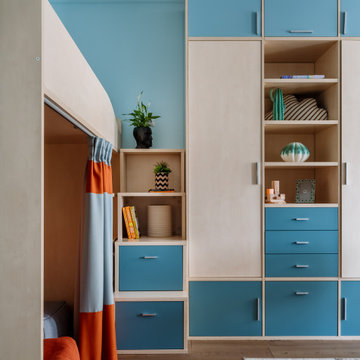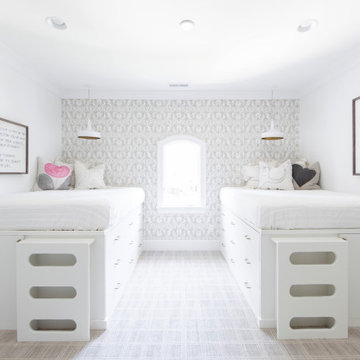Kinderzimmer Ideen und Design
Suche verfeinern:
Budget
Sortieren nach:Heute beliebt
121 – 140 von 197.184 Fotos
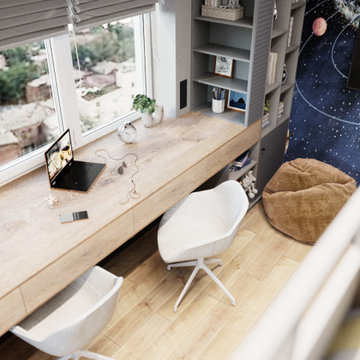
Одна из работ нашей студии. Детская комната в стиле лофт для двух мальчиков возрастом до 9 лет.
Industrial Jungszimmer mit Schlafplatz, grauer Wandfarbe, braunem Holzboden, braunem Boden, Kassettendecke und Wandgestaltungen in Sonstige
Industrial Jungszimmer mit Schlafplatz, grauer Wandfarbe, braunem Holzboden, braunem Boden, Kassettendecke und Wandgestaltungen in Sonstige
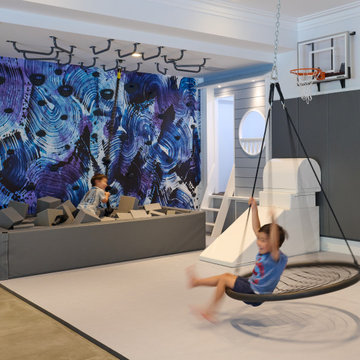
Kids' room - modern kids' room idea in Greenwich, Connecticut - Houzz
Modernes Kinderzimmer in New York
Modernes Kinderzimmer in New York
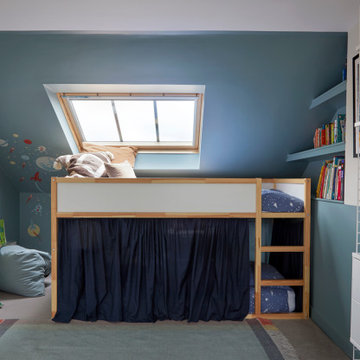
Kleines Modernes Jungszimmer mit Schlafplatz, blauer Wandfarbe, Teppichboden und beigem Boden in London
Finden Sie den richtigen Experten für Ihr Projekt
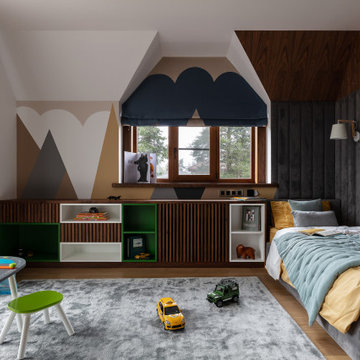
Großes, Neutrales Modernes Kinderzimmer mit Spielecke, bunten Wänden, hellem Holzboden, grauem Boden, eingelassener Decke und Wandpaneelen in Sankt Petersburg
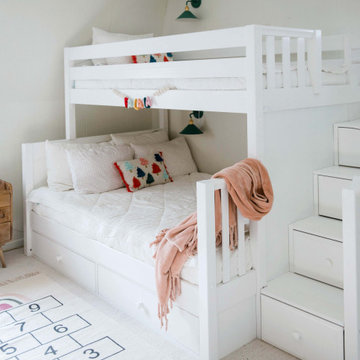
This Maxtrix bed allows for different sizes and ages to comfortably sleep in our high twin over full bunk bed with stairs! Top bunk raised higher for more space between beds = no more bumped heads on the bottom. Staircase is a super safe way for young children to climb + each step doubles as a storage drawer. www.maxtrixkids.com
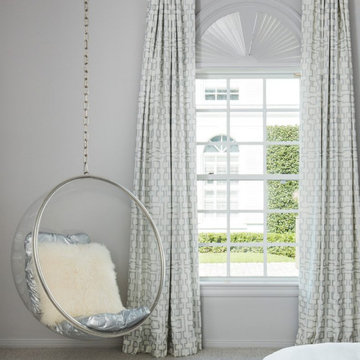
Modern clear Lucite acrylic hanging bubble chair with silver chain.
Mittelgroßes, Neutrales Modernes Jugendzimmer mit Schlafplatz in New York
Mittelgroßes, Neutrales Modernes Jugendzimmer mit Schlafplatz in New York
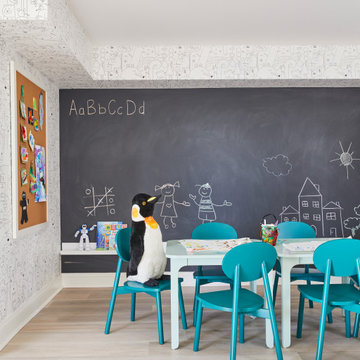
Interior Design, Custom Furniture Design & Art Curation by Chango & Co.
Photography by Christian Torres
Großes Klassisches Kinderzimmer mit bunten Wänden, hellem Holzboden und grauem Boden in New York
Großes Klassisches Kinderzimmer mit bunten Wänden, hellem Holzboden und grauem Boden in New York
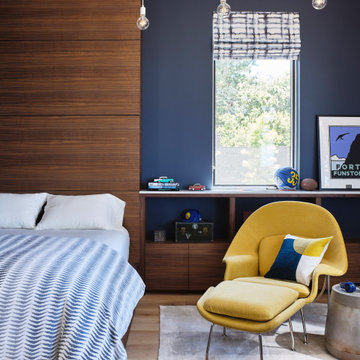
The goal for this space was to provide the older son a quiet place to study and hang out with his friends. It had to be something he wouldn’t outgrow and it had to transition well from the rest of the house while projecting a “cool” vibe he would like. The horizontal-paneled walnut headboard takes its inspiration from the free-standing wall in the foyer. It adds warmth to the room while providing a nice contrast to the light flooring and dark blue wall.
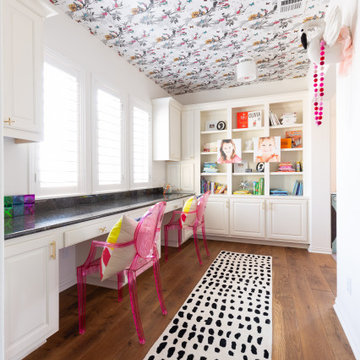
Challenge: design and decorate an all white work space to become a creative area kids will want to work and play in.
Managed outside sub-contractors and project managed wallpaper schedule and all installations. Selected all finishes, furnishings, decorative accessories. Hand styled all shelves.
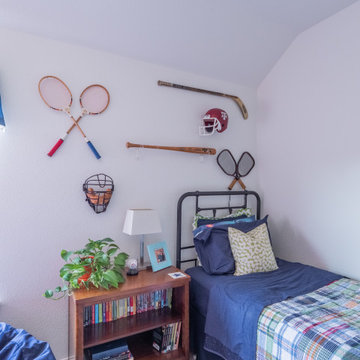
Mittelgroßes Klassisches Kinderzimmer mit Schlafplatz, weißer Wandfarbe, Teppichboden und beigem Boden in Dallas

This room for three growing boys now gives each of them a private area of their own for sleeping, studying, and displaying their prized possessions. By arranging the beds this way, we were also able to gain a second (much needed) closet/ wardrobe space. Painting the floors gave the idea of a fun rug being there, but without shifting around and getting destroyed by the boys.

The owners of this 1941 cottage, located in the bucolic village of Annisquam, wanted to modernize the home without sacrificing its earthy wood and stone feel. Recognizing that the house had “good bones” and loads of charm, SV Design proposed exterior and interior modifications to improve functionality, and bring the home in line with the owners’ lifestyle. The design vision that evolved was a balance of modern and traditional – a study in contrasts.
Prior to renovation, the dining and breakfast rooms were cut off from one another as well as from the kitchen’s preparation area. SV's architectural team developed a plan to rebuild a new kitchen/dining area within the same footprint. Now the space extends from the dining room, through the spacious and light-filled kitchen with eat-in nook, out to a peaceful and secluded patio.
Interior renovations also included a new stair and balustrade at the entry; a new bathroom, office, and closet for the master suite; and renovations to bathrooms and the family room. The interior color palette was lightened and refreshed throughout. Working in close collaboration with the homeowners, new lighting and plumbing fixtures were selected to add modern accents to the home's traditional charm.
Kinderzimmer Ideen und Design
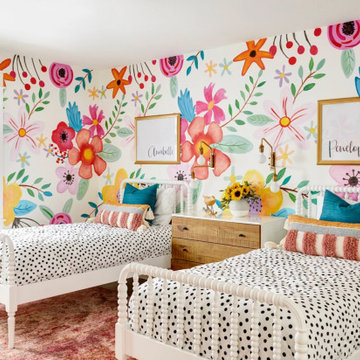
Klassisches Mädchenzimmer mit Schlafplatz, bunten Wänden, braunem Holzboden, braunem Boden und Tapetenwänden in Phoenix
7
