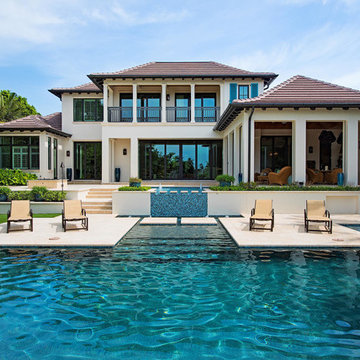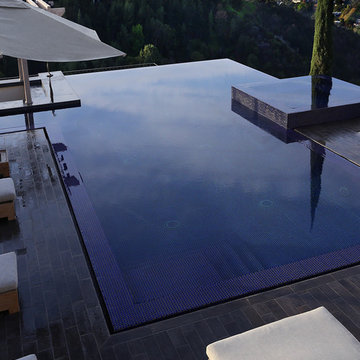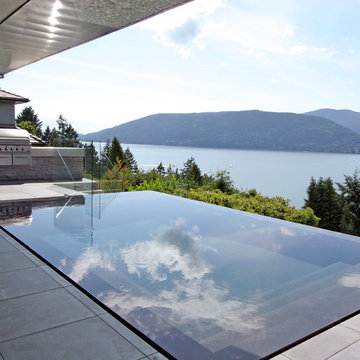Infinity-Pool Ideen und Design
Suche verfeinern:
Budget
Sortieren nach:Heute beliebt
21 – 40 von 15.576 Fotos
1 von 4

Nestled in the countryside and designed to accommodate a multi-generational family, this custom compound boasts a nearly 5,000 square foot main residence, an infinity pool with luscious landscaping, a guest and pool house as well as a pole barn. The spacious, yet cozy flow of the main residence fits perfectly with the farmhouse style exterior. The gourmet kitchen with separate bakery kitchen offers built-in banquette seating for casual dining and is open to a cozy dining room for more formal meals enjoyed in front of the wood-burning fireplace. Completing the main level is a library, mudroom and living room with rustic accents throughout. The upper level features a grand master suite, a guest bedroom with dressing room, a laundry room as well as a sizable home office. The lower level has a fireside sitting room that opens to the media and exercise rooms by custom-built sliding barn doors. The quaint guest house has a living room, dining room and full kitchen, plus an upper level with two bedrooms and a full bath, as well as a wrap-around porch overlooking the infinity edge pool and picturesque landscaping of the estate.

The outdoor living area utilizes bold radial lines to offer a sense of unobstructed openness along the panoramic riverside views. Special consideration was given to the design and engineering of the outdoor space to allow a massive 60-foot span between columns, resulting in an unparalleled view. Playful geometric shapes speak to an easy livability that belie the bold and glamorous design. The second floor deck provides seamless access from the guest bedrooms, office and exercise rooms. The use of glass railing and zero-edge doors carefully preserve the view.
A Grand ARDA for Outdoor Living Design goes to
RG Designs and K2 Design Group
Designers: Richard Guzman with Jenny Provost
From: Bonita Springs, Florida
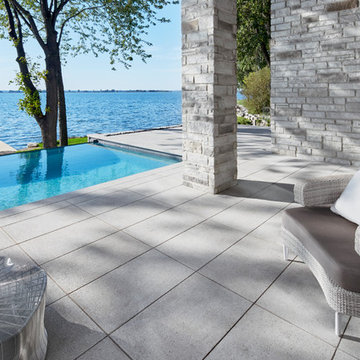
Großer Infinity-Pool hinter dem Haus in rechteckiger Form mit Betonboden in Philadelphia
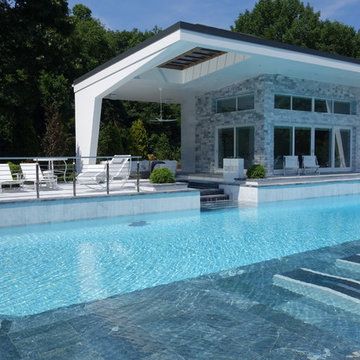
Modern pool house with Italian windows & sliding doors
Großer Moderner Pool hinter dem Haus in rechteckiger Form mit Natursteinplatten in New York
Großer Moderner Pool hinter dem Haus in rechteckiger Form mit Natursteinplatten in New York
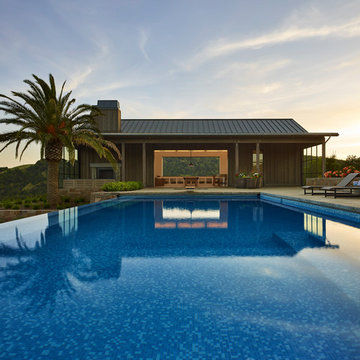
Adrian Gregorutti
Geräumiger Country Pool hinter dem Haus in rechteckiger Form mit Natursteinplatten in San Francisco
Geräumiger Country Pool hinter dem Haus in rechteckiger Form mit Natursteinplatten in San Francisco
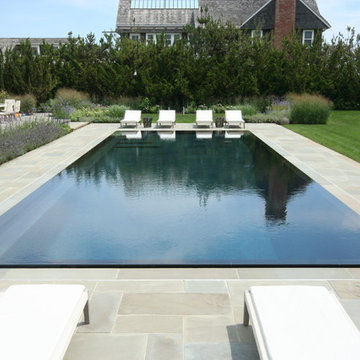
This beach side pool has an Infinity or Rimless Edge. The inside coping stone is a Black Absolute Granite with a honed finish, the outside coping is a NYS Gray Green Select Bluestone with a thermal finish. The pool is completed with a Forest Gray Slate tile band and Black Galaxy Pebblefina.
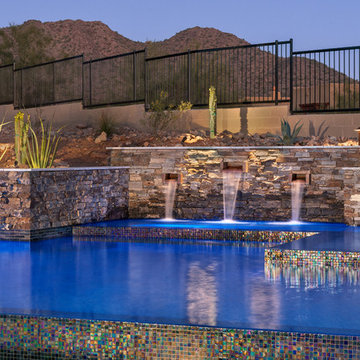
Mark Boisclair
Mittelgroßer Moderner Infinity-Pool hinter dem Haus in individueller Form mit Wasserspiel und Natursteinplatten in Phoenix
Mittelgroßer Moderner Infinity-Pool hinter dem Haus in individueller Form mit Wasserspiel und Natursteinplatten in Phoenix
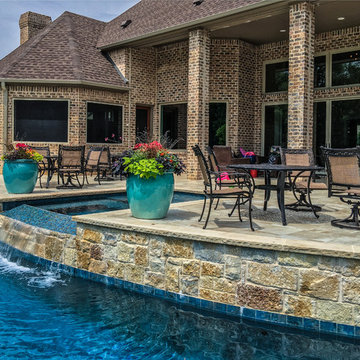
Outdoor Living at its best! Salt Water Pool with and Infinity edge water fall, retractable screens that folding in the 16' foot ceilings of the rear porch and provided protection from the sun and pests while you can open all the doors behind to double the size of the living room also allowing you to walk from the master to the main living to the outdoor living space all behind screens.
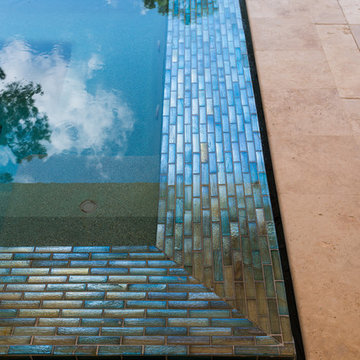
Großer Klassischer Pool hinter dem Haus in rechteckiger Form mit Natursteinplatten in Houston
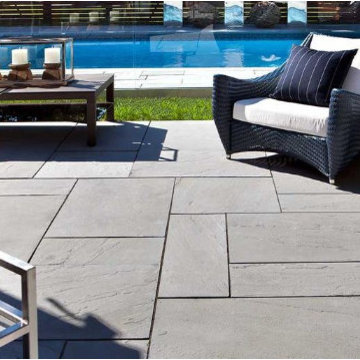
Großer Moderner Infinity-Pool hinter dem Haus in rechteckiger Form mit Wasserspiel und Stempelbeton in Boston
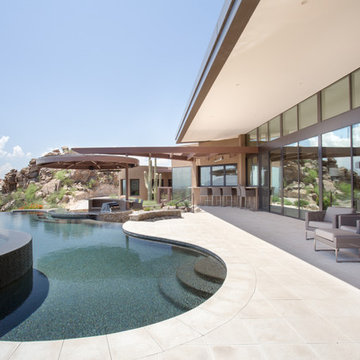
Large patio featuring negative edge pool, swim-up bar, outdoor kitchen, eating bar with pass-through window to interior kitchen.
Photo by Robinette Architects, Inc.
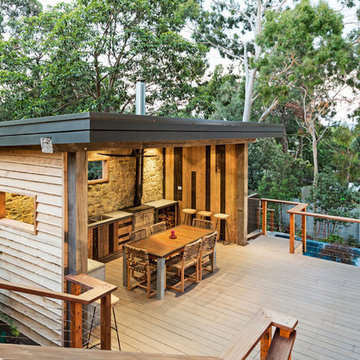
A collaboration between The Electric Crew and The Pool Company (Melbourne) to create this outdoor pool-side living space. The pergola was fitted with a Big Ass Fan, Wireless audio sound system and LED down lights. We fully automated the lighting and appliances so that the owner can have full control from their smart phone from anywhere. All lights are high quality LEDs sourced exclusively by The Electric Crew.
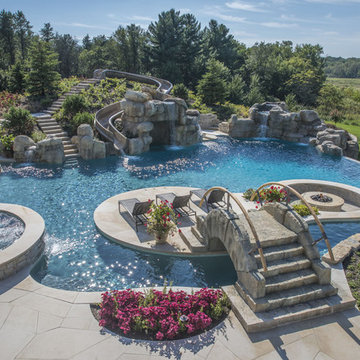
This amazing home features a backyard patio and pool area with a spectacular custom pool with many features including island which feature sitting areas and fire pit a spa as well as incredible slide which goes into the swimming pool. The pool measures roughly 2300 square feet, and has a deep end of 10'0". The spa is raised and has 12 therapy heads. There is LED colored lighting throughout the project. There is a 300 square foot zero depth beach entry into the pool with agitator jets to keep the water moving. There is also a sunshelf within the pool. The lazy river wraps around the sunken island, and the current in the lazy river is propelled by a commercial waterpark quality pumping system. The sunken island has lighting, a fire pit, and a bridge connecting it to the decking area. There is an infinity edge on one edge of the pool. The pool also has an in-floor cleaning system to keep it clean and sanitary. The swimming pool also has the ability to change colors at night utilizing the amazing LED lighting system. The pool and spa exposed aggregate finish is French Gray color. The slide that cascades down the grotto is custom built. The waterfall grotto also provide a thrilling jump off point into the deepest part of the pool. This amazing backyard was designed and built for a home in Bull Valley Illinois.
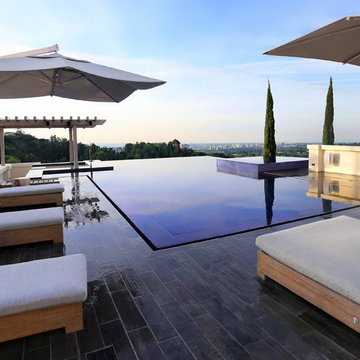
Großer, Gefliester Moderner Infinity-Pool hinter dem Haus in rechteckiger Form mit Wasserspiel in Los Angeles
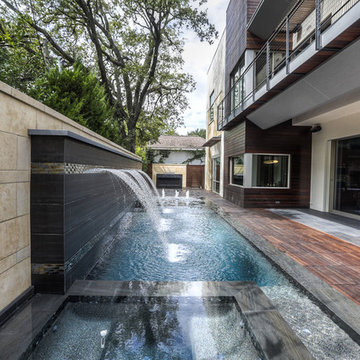
modern
west University
Kleiner Moderner Infinity-Pool hinter dem Haus in rechteckiger Form mit Wasserspiel und Dielen in Houston
Kleiner Moderner Infinity-Pool hinter dem Haus in rechteckiger Form mit Wasserspiel und Dielen in Houston
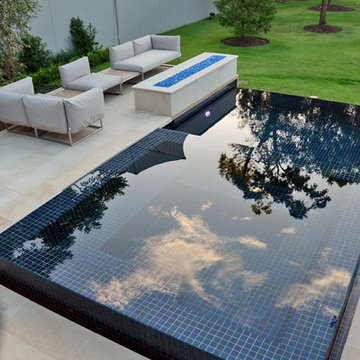
Kleiner, Gefliester Moderner Infinity-Pool hinter dem Haus in rechteckiger Form mit Wasserspiel in Houston
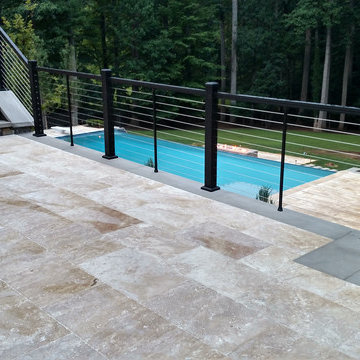
This modern/transitional design included a 50' infinity pool and spa, a pavilion with a large outdoor kitchen, bathroom, and fireplace, and other great features like terraced travertine patios, a 10' fire pit behind the infinity edge, cable handrails, LED lighting, landscaping, a paver driveway extension, and an in-ground trampoline!
Infinity-Pool Ideen und Design
2
