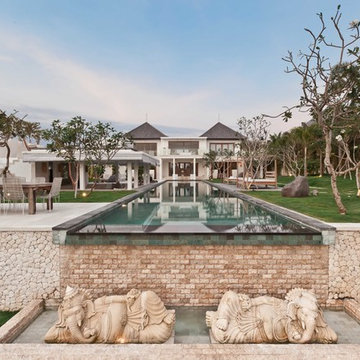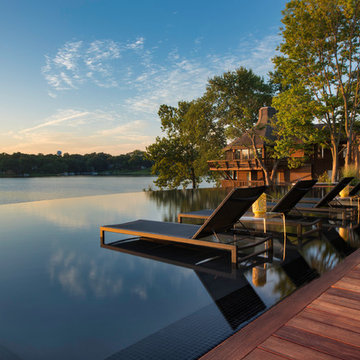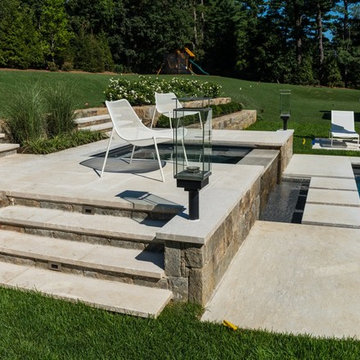Infinity-Pool Ideen und Design
Suche verfeinern:
Budget
Sortieren nach:Heute beliebt
241 – 260 von 15.580 Fotos
1 von 4
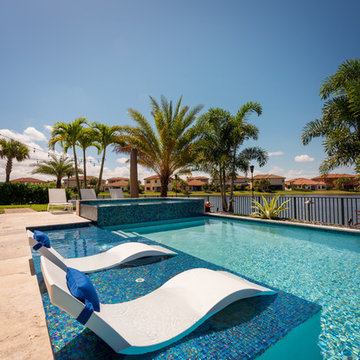
Großer Moderner Pool hinter dem Haus in individueller Form mit Natursteinplatten in Miami
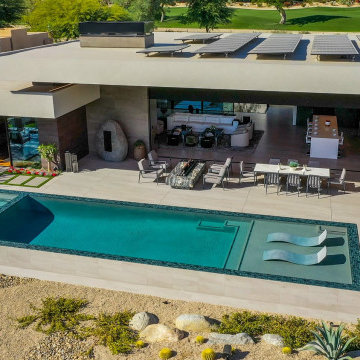
Bighorn Palm Desert luxury home resort style pool. Photo by William MacCollum.
Geräumiger, Gefliester Moderner Infinity-Pool hinter dem Haus in rechteckiger Form mit Pool-Gartenbau in Los Angeles
Geräumiger, Gefliester Moderner Infinity-Pool hinter dem Haus in rechteckiger Form mit Pool-Gartenbau in Los Angeles
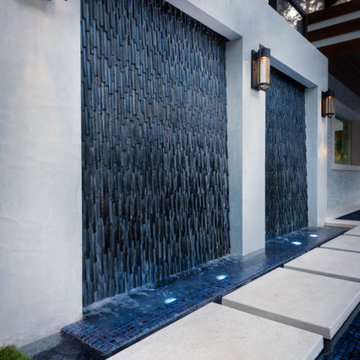
Within the space was positioned a vantage point created by a massive custom tile water wall. A stepping pad path runs along the font of the water wall connecting areas of the outdoor space.
Photography by Jimi Smith.
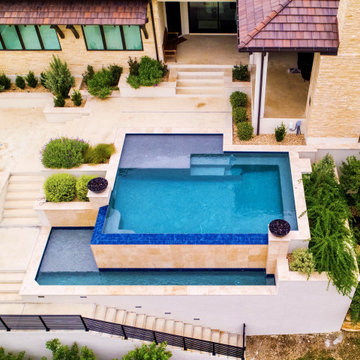
A beautiful infinity edge pool in Boerne, Texas. Modern design and finishes with a pebble tech interior. The fire woks add to the drama. The infinity edge creates never ending views of Texas hill country.
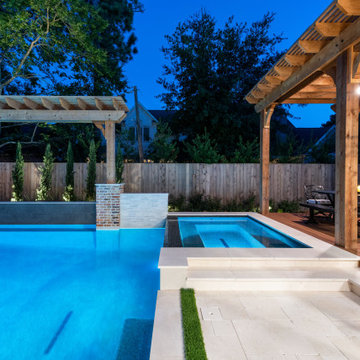
Mittelgroßer Moderner Infinity-Pool hinter dem Haus in individueller Form mit Pool-Gartenbau und Natursteinplatten in Houston
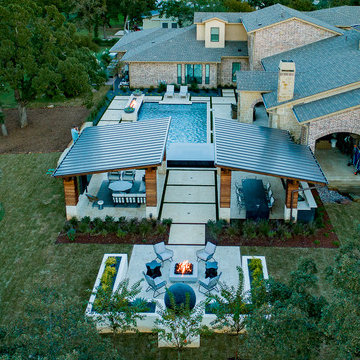
The Lightness vs Darkness theme carries throughout this project including never used materials and details to create this transitional gem in FlowerMound, TX. The axis and cross axis have stunning water and fire feature elements in the asymmetrical design. The black precise stacked slate spillway provides sound and visual effects and contrasts with the fire line burner visible from everywhere inside. This draws you out to enjoy the pool, and a lot more. The pool offered great places to hang out with the tanning ledge and built in bar stools and lots of room for the game of volleyball. The cross axis from the master bedroom draws the eye across the pool, through the black all tile vanishing edge spa, splitting the dual cabanas, through the fire pit, to gaze on the "Dark Planet" starburst light. The cabanas were divided into entertainment and dining. The graphite air slate, from Spain, covered the entertainment floating center and the cooking counter. Ivory Travertine in a stack bond pattern accented the cabanas, porch, fire pit and key areas blending with the coping and some veneers. The cabana steel roof matched the front home entry roof and helps unify the existing home with the additions. Details were important down the lighted and tiled vanishing edge channel for the spa. This project is one to be enjoyed any day of the week but it really is the shiny star every night. Project designed by Mike Farley. Photos by Mike & Laura Farley.
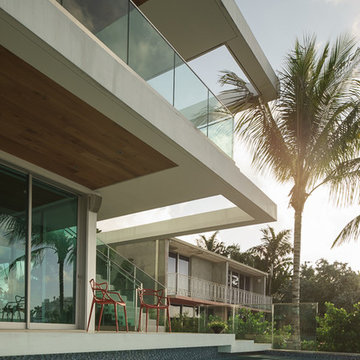
Michael Stavaridis
Mittelgroßer Moderner Infinity-Pool hinter dem Haus in rechteckiger Form in Miami
Mittelgroßer Moderner Infinity-Pool hinter dem Haus in rechteckiger Form in Miami
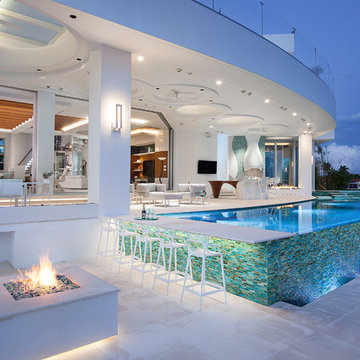
This home was designed with a clean, modern aesthetic that imposes a commanding view of its expansive riverside lot. The wide-span, open wing design provides a feeling of open movement and flow throughout the home. Interior design elements are tightly edited to their most elemental form. Simple yet daring lines simultaneously convey a sense of energy and tranquility. Super-matte, zero sheen finishes are punctuated by brightly polished stainless steel and are further contrasted by thoughtful use of natural textures and materials. The judges said “this home would be like living in a sculpture. It’s sleek and luxurious at the same time.”
The award for Best In Show goes to
RG Designs Inc. and K2 Design Group
Designers: Richard Guzman with Jenny Provost
From: Bonita Springs, Florida
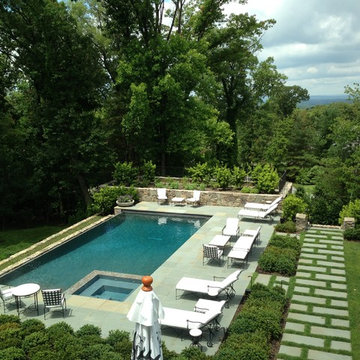
Mittelgroßer Klassischer Pool hinter dem Haus in rechteckiger Form mit Natursteinplatten in St. Louis
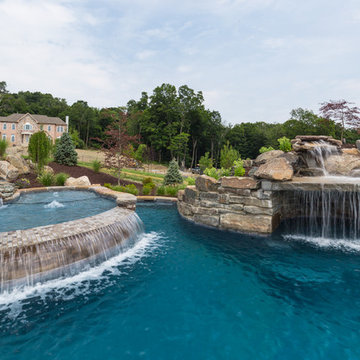
Whitewater Imagery
Geräumiger Rustikaler Infinity-Pool hinter dem Haus in individueller Form mit Wasserspiel und Natursteinplatten in New York
Geräumiger Rustikaler Infinity-Pool hinter dem Haus in individueller Form mit Wasserspiel und Natursteinplatten in New York
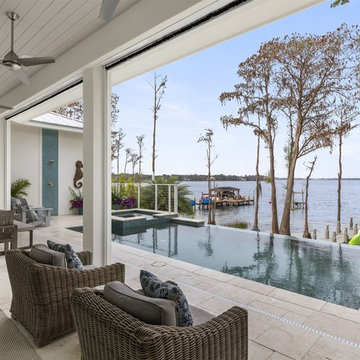
Mittelgroßer, Gefliester Maritimer Pool hinter dem Haus in individueller Form in Orlando
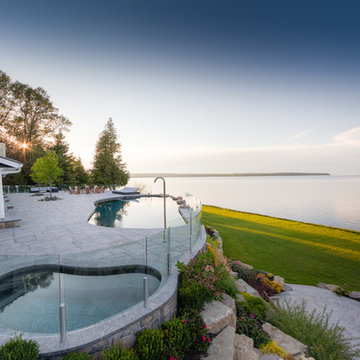
Custom negative-edge free form pool overlooking Ontario lake. Custom rock wall.
Klassischer Pool hinter dem Haus in individueller Form mit Natursteinplatten in Sonstige
Klassischer Pool hinter dem Haus in individueller Form mit Natursteinplatten in Sonstige
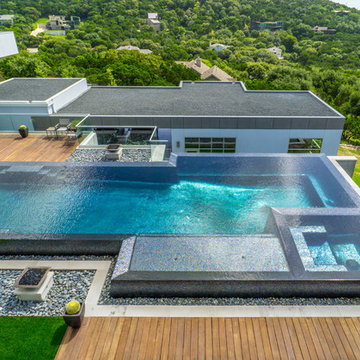
An infinity edge pool with imported tile and a waterfall. The decks are Ipe.
Built by Greg Neff of CGN Premier Lonestar
Großer Moderner Pool in individueller Form mit Wasserspiel und Dielen in Austin
Großer Moderner Pool in individueller Form mit Wasserspiel und Dielen in Austin
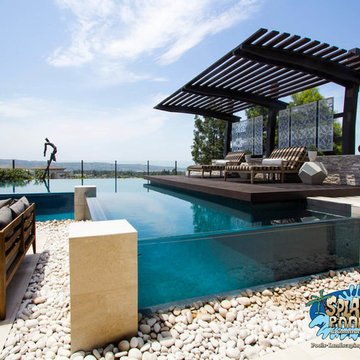
Located at the Toll Brothers Model Homes the Enclave at Yorba Linda. Toll Brothers envisioned a raised overflow pool with glass walls, allowing guests to see underwater from the outside. Extensive care was taken during the difficult design and build process to ensure that excellence was achieved and Toll Brothers was completely enamored with the results.
This pool features a very modern look with straight, clean lines, square columns and LED lights accenting the acrylic pool walls. The bar area touts an acrylic wall and in-pool bar stools, while the tile inside the pool matches the house, bringing continuity to the entire space.
An extreme amount of coordination was required for the 2.5 inch thick pieces of acrylic to fit perfectly within the slots on the columns while still maintaining the structural integrity of the pool. We were in continual communication with the structural engineer and acrylic manufacturer, ensuring that each piece fit perfectly. The completed acrylic walls were then craned over the house due to their weight.
With a vanishing edge on the front three sections and a negative edge along the back, it was absolutely imperative that the pool was perfectly level and that the water filtration system operated perfectly so that the flow was even over each wall. The water cascading over the front walls collects in a trough that ties into to the rear negative edge basin, where it recirculates back into the pool.
The rear negative edge was designed so as not to distract from the breathtaking view of the valley below, while the lounging deck overhangs the pool with a freestanding cover ensuring that the view is completely unobstructed.
An elegant piece of artwork frames the back of the pool, completing the look for this intriguing swimming pool.
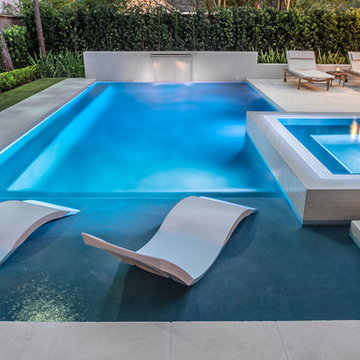
Kleiner, Gefliester Moderner Pool hinter dem Haus in rechteckiger Form in Houston
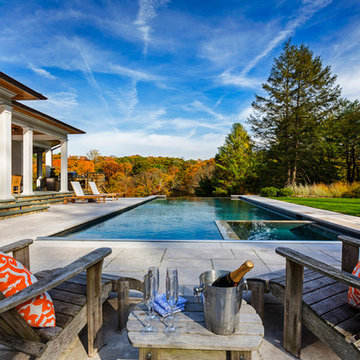
Großer Klassischer Pool hinter dem Haus in rechteckiger Form mit Betonplatten in New York
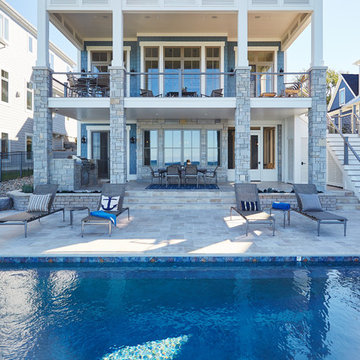
Designed with an open floor plan and layered outdoor spaces, the Onaway is a perfect cottage for narrow lakefront lots. The exterior features elements from both the Shingle and Craftsman architectural movements, creating a warm cottage feel. An open main level skillfully disguises this narrow home by using furniture arrangements and low built-ins to define each spaces’ perimeter. Every room has a view to each other as well as a view of the lake. The cottage feel of this home’s exterior is carried inside with a neutral, crisp white, and blue nautical themed palette. The kitchen features natural wood cabinetry and a long island capped by a pub height table with chairs. Above the garage, and separate from the main house, is a series of spaces for plenty of guests to spend the night. The symmetrical bunk room features custom staircases to the top bunks with drawers built in. The best views of the lakefront are found on the master bedrooms private deck, to the rear of the main house. The open floor plan continues downstairs with two large gathering spaces opening up to an outdoor covered patio complete with custom grill pit.
Infinity-Pool Ideen und Design
13
