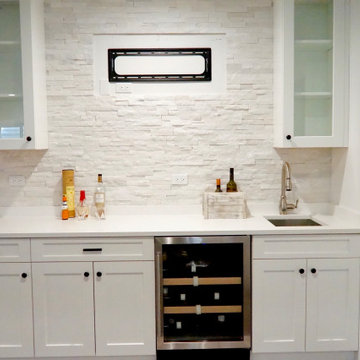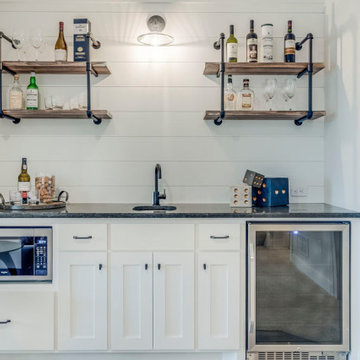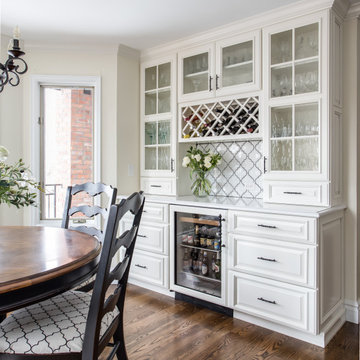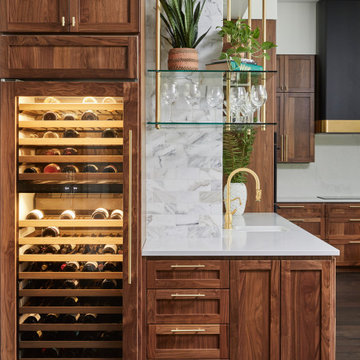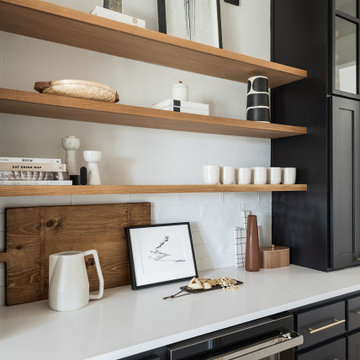Hausbar Ideen und Design
Suche verfeinern:
Budget
Sortieren nach:Heute beliebt
181 – 200 von 132.897 Fotos

This dry bar features an undercounter beverage fridge, thermador coffee station, and beautiful white wood cabinets with gold hardware. Smart LED lighting can be controled by your phone!
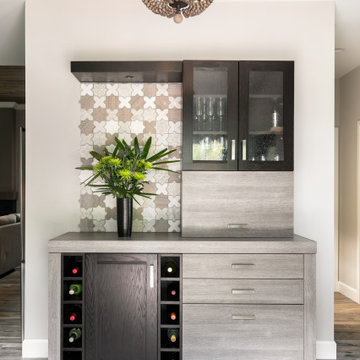
A beverage bar out of the main circulation of the kichen and just inside from the pool area provides a place to hide breakfast coffee behind an appliance garage, as well as liquor and wine in storage below.
Einzeilige, Kleine Moderne Hausbar mit trockener Bar, flächenbündigen Schrankfronten, grauen Schränken, Quarzit-Arbeitsplatte, Küchenrückwand in Grau, Keramikboden, braunem Boden und weißer Arbeitsplatte in Berkshire
Finden Sie den richtigen Experten für Ihr Projekt
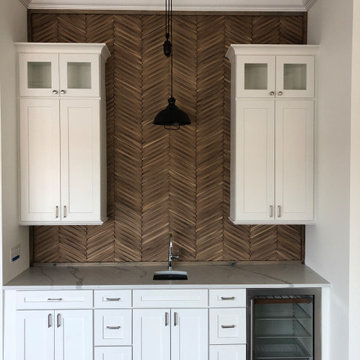
Einzeilige, Mittelgroße Maritime Hausbar mit Bartresen, Unterbauwaschbecken, Schrankfronten im Shaker-Stil, weißen Schränken, Quarzit-Arbeitsplatte, Küchenrückwand in Braun, Rückwand aus Holz, Keramikboden und weißer Arbeitsplatte in Tampa
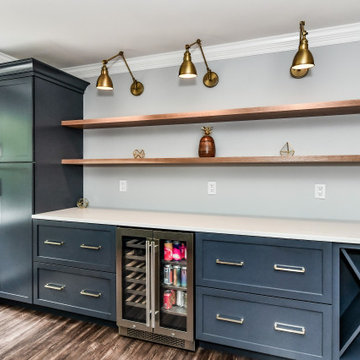
After - Butler’s Pantry. The Savoy House “Dakota” adjustable sconces in “Warm Brass” provide the finishing touch to this functional and beautiful space.

Einzeilige Landhausstil Hausbar ohne Waschbecken mit trockener Bar, Glasfronten, grauen Schränken, Küchenrückwand in Braun, Rückwand aus Holz, dunklem Holzboden, braunem Boden und schwarzer Arbeitsplatte in Chicago

Einzeilige, Mittelgroße Klassische Hausbar mit Bartresen, Unterbauwaschbecken, Glasfronten, weißen Schränken, Quarzit-Arbeitsplatte, Rückwand aus Spiegelfliesen, hellem Holzboden und weißer Arbeitsplatte in Sonstige
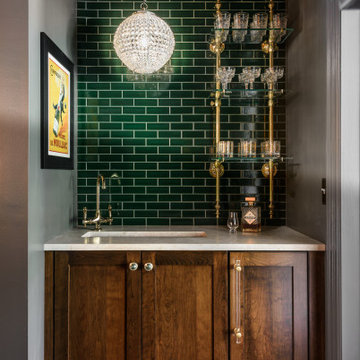
Photographed by Karen Palmer - Photography for Karen Korn Interiors
Klassische Hausbar mit Schrankfronten im Shaker-Stil, Küchenrückwand in Grün, Rückwand aus Metrofliesen und braunem Boden in St. Louis
Klassische Hausbar mit Schrankfronten im Shaker-Stil, Küchenrückwand in Grün, Rückwand aus Metrofliesen und braunem Boden in St. Louis
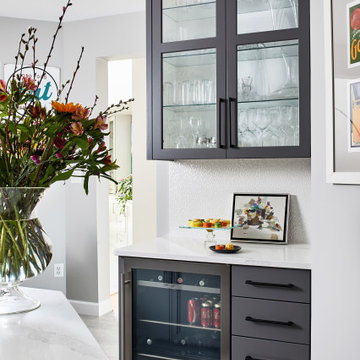
Einzeilige, Mittelgroße Klassische Hausbar mit trockener Bar, flächenbündigen Schrankfronten, grauen Schränken, Küchenrückwand in Weiß, grauem Boden und weißer Arbeitsplatte in Washington, D.C.
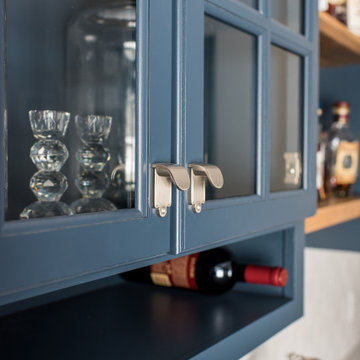
Our Indianapolis design studio designed a gut renovation of this home which opened up the floorplan and radically changed the functioning of the footprint. It features an array of patterned wallpaper, tiles, and floors complemented with a fresh palette, and statement lights.
Photographer - Sarah Shields
---
Project completed by Wendy Langston's Everything Home interior design firm, which serves Carmel, Zionsville, Fishers, Westfield, Noblesville, and Indianapolis.
For more about Everything Home, click here: https://everythinghomedesigns.com/
To learn more about this project, click here:
https://everythinghomedesigns.com/portfolio/country-estate-transformation/
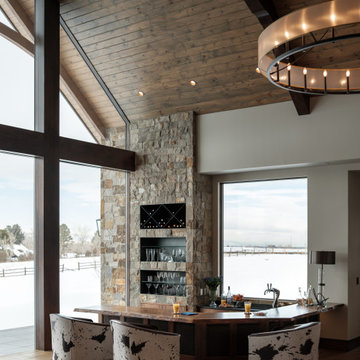
Sink in bar, as to not impede on the view of the mountains.
Große Moderne Hausbar mit hellem Holzboden und Arbeitsplatte aus Holz in Denver
Große Moderne Hausbar mit hellem Holzboden und Arbeitsplatte aus Holz in Denver
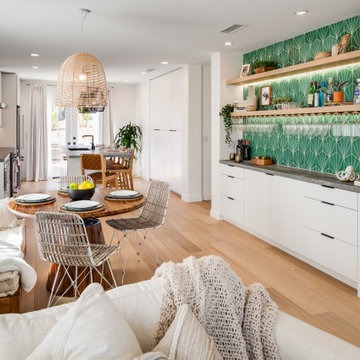
Einzeilige, Mittelgroße Moderne Hausbar mit trockener Bar, flächenbündigen Schrankfronten, weißen Schränken, Quarzwerkstein-Arbeitsplatte, Küchenrückwand in Grün, Rückwand aus Mosaikfliesen, braunem Holzboden und grauer Arbeitsplatte in San Diego

©Jeff Herr Photography, Inc.
Einzeilige Klassische Hausbar mit Schrankfronten im Shaker-Stil, blauen Schränken, Arbeitsplatte aus Holz, dunklem Holzboden, braunem Boden und brauner Arbeitsplatte in Atlanta
Einzeilige Klassische Hausbar mit Schrankfronten im Shaker-Stil, blauen Schränken, Arbeitsplatte aus Holz, dunklem Holzboden, braunem Boden und brauner Arbeitsplatte in Atlanta

The owners requested a Private Resort that catered to their love for entertaining friends and family, a place where 2 people would feel just as comfortable as 42. Located on the western edge of a Wisconsin lake, the site provides a range of natural ecosystems from forest to prairie to water, allowing the building to have a more complex relationship with the lake - not merely creating large unencumbered views in that direction. The gently sloping site to the lake is atypical in many ways to most lakeside lots - as its main trajectory is not directly to the lake views - allowing for focus to be pushed in other directions such as a courtyard and into a nearby forest.
The biggest challenge was accommodating the large scale gathering spaces, while not overwhelming the natural setting with a single massive structure. Our solution was found in breaking down the scale of the project into digestible pieces and organizing them in a Camp-like collection of elements:
- Main Lodge: Providing the proper entry to the Camp and a Mess Hall
- Bunk House: A communal sleeping area and social space.
- Party Barn: An entertainment facility that opens directly on to a swimming pool & outdoor room.
- Guest Cottages: A series of smaller guest quarters.
- Private Quarters: The owners private space that directly links to the Main Lodge.
These elements are joined by a series green roof connectors, that merge with the landscape and allow the out buildings to retain their own identity. This Camp feel was further magnified through the materiality - specifically the use of Doug Fir, creating a modern Northwoods setting that is warm and inviting. The use of local limestone and poured concrete walls ground the buildings to the sloping site and serve as a cradle for the wood volumes that rest gently on them. The connections between these materials provided an opportunity to add a delicate reading to the spaces and re-enforce the camp aesthetic.
The oscillation between large communal spaces and private, intimate zones is explored on the interior and in the outdoor rooms. From the large courtyard to the private balcony - accommodating a variety of opportunities to engage the landscape was at the heart of the concept.
Overview
Chenequa, WI
Size
Total Finished Area: 9,543 sf
Completion Date
May 2013
Services
Architecture, Landscape Architecture, Interior Design
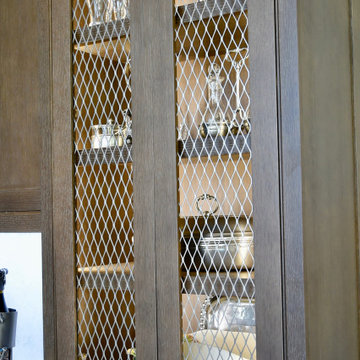
Designed by Luxury Remodels Company
Mittelgroße Klassische Hausbar in L-Form mit Schrankfronten im Shaker-Stil, dunklen Holzschränken, Quarzit-Arbeitsplatte, Küchenrückwand in Beige, Rückwand aus Stein, Porzellan-Bodenfliesen, beigem Boden und beiger Arbeitsplatte in Phoenix
Mittelgroße Klassische Hausbar in L-Form mit Schrankfronten im Shaker-Stil, dunklen Holzschränken, Quarzit-Arbeitsplatte, Küchenrückwand in Beige, Rückwand aus Stein, Porzellan-Bodenfliesen, beigem Boden und beiger Arbeitsplatte in Phoenix
Hausbar Ideen und Design
10
