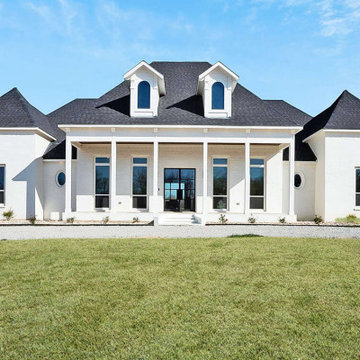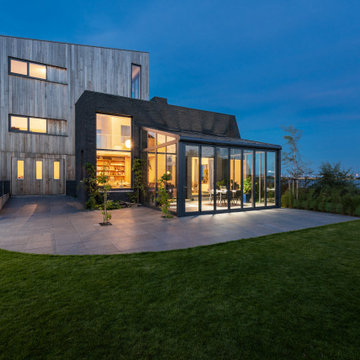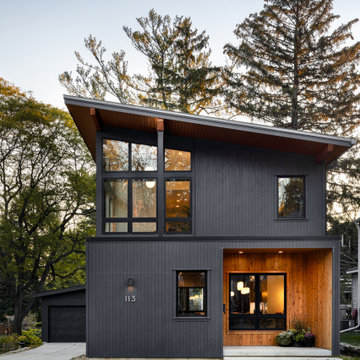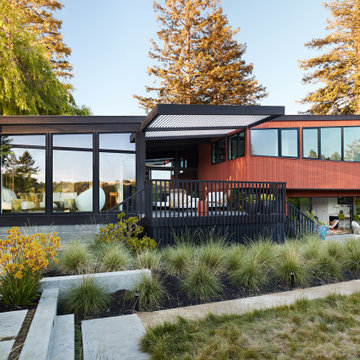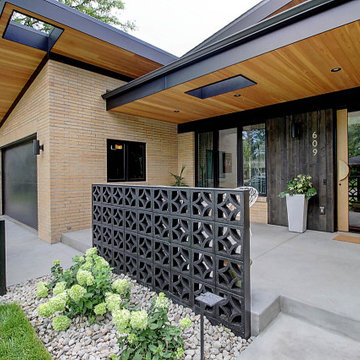Häuser Ideen und Bilder
Suche verfeinern:
Budget
Sortieren nach:Heute beliebt
61 – 80 von 1.480.548 Fotos

Glenn Layton Homes, LLC, "Building Your Coastal Lifestyle"
Zweistöckiges, Mittelgroßes Maritimes Haus mit beiger Fassadenfarbe und Walmdach in Jacksonville
Zweistöckiges, Mittelgroßes Maritimes Haus mit beiger Fassadenfarbe und Walmdach in Jacksonville

This little white cottage has been a hit! See our project " Little White Cottage for more photos. We have plans from 1379SF to 2745SF.
Kleines, Zweistöckiges Klassisches Einfamilienhaus mit weißer Fassadenfarbe, Faserzement-Fassade, Satteldach und Blechdach in Charleston
Kleines, Zweistöckiges Klassisches Einfamilienhaus mit weißer Fassadenfarbe, Faserzement-Fassade, Satteldach und Blechdach in Charleston

Zweistöckige Klassische Holzfassade Haus mit grauer Fassadenfarbe und Misch-Dachdeckung in Indianapolis
Finden Sie den richtigen Experten für Ihr Projekt
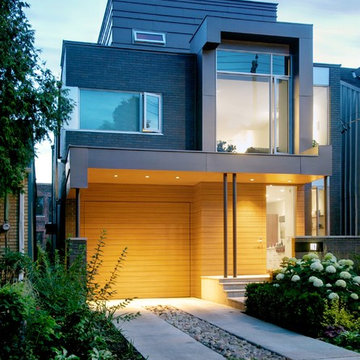
Photo: Andrew Snow Photography ©2012 Houzz
Dreistöckiges Modernes Haus mit Mix-Fassade in Toronto
Dreistöckiges Modernes Haus mit Mix-Fassade in Toronto

Rob Karosis Photography
www.robkarosis.com
Dreistöckige Klassische Holzfassade Haus mit Satteldach in Burlington
Dreistöckige Klassische Holzfassade Haus mit Satteldach in Burlington
Laden Sie die Seite neu, um diese Anzeige nicht mehr zu sehen

Designed by MWLA Landscape Architects, the backyard features numerous gathering places for outdoor dining and entertaining, including a firepit and a custom pergola. Thoughtful use of native planting and permeable hardscaping keep the yard looking elegant and refined, while being both environmentally friendly and easy to maintain.

The home features high clerestory windows and a welcoming front porch, nestled between beautiful live oaks.
Mittelgroßes, Einstöckiges Landhausstil Einfamilienhaus mit Steinfassade, grauer Fassadenfarbe, Satteldach, Blechdach, grauem Dach und Wandpaneelen in Dallas
Mittelgroßes, Einstöckiges Landhausstil Einfamilienhaus mit Steinfassade, grauer Fassadenfarbe, Satteldach, Blechdach, grauem Dach und Wandpaneelen in Dallas
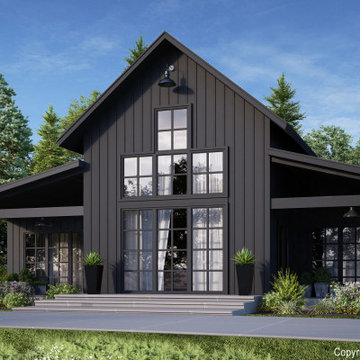
This gorgeous barndominium boasts 10′ first floor ceilings and 9′ second floor. You will enter the house from the covered porch which opens to an expansive vaulted living space. The standard plan is a one story full vaulted ceiling throughout but the optional plan has a private master suite on the second floor with a balcony open to below. A unique Home Internet Cafe’ is just inside the front door and opens onto the front lounging porch. This 3 bedroom 2 1/2- 3 bath barndominium can fit nicely in any surrounding. It can be classy, elegant or country. Choose your style from any of our three barndo choices. (This plan is on the board and under design now)

Geräumiges, Dreistöckiges Landhausstil Einfamilienhaus mit Mix-Fassade, weißer Fassadenfarbe, Satteldach, Blechdach, schwarzem Dach und Wandpaneelen in Denver

Geräumiges, Zweistöckiges Klassisches Einfamilienhaus mit Mix-Fassade, bunter Fassadenfarbe, Satteldach, Schindeldach, grauem Dach und Wandpaneelen in Houston

Northeast Elevation reveals private deck, dog run, and entry porch overlooking Pier Cove Valley to the north - Bridge House - Fenneville, Michigan - Lake Michigan, Saugutuck, Michigan, Douglas Michigan - HAUS | Architecture For Modern Lifestyles

This single door entry is showcased with one French Quarter Yoke Hanger creating a striking focal point. The guiding gas lantern leads to the front door and a quaint sitting area, perfect for relaxing and watching the sunsets.
Featured Lantern: French Quarter Yoke Hanger http://ow.ly/Ppp530nBxAx
View the project by Willow Homes http://ow.ly/4amp30nBxte
Häuser Ideen und Bilder
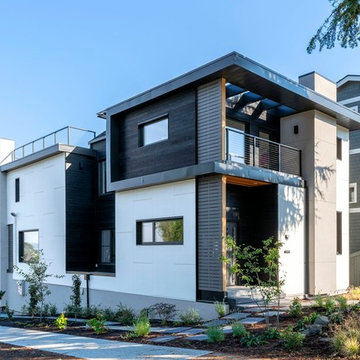
Zweistöckiges Modernes Einfamilienhaus mit Mix-Fassade, weißer Fassadenfarbe und Flachdach in Seattle

Photography by Chase Daniel
Geräumiges, Zweistöckiges Mediterranes Einfamilienhaus mit Mix-Fassade, weißer Fassadenfarbe, Satteldach und Misch-Dachdeckung in Austin
Geräumiges, Zweistöckiges Mediterranes Einfamilienhaus mit Mix-Fassade, weißer Fassadenfarbe, Satteldach und Misch-Dachdeckung in Austin
4

