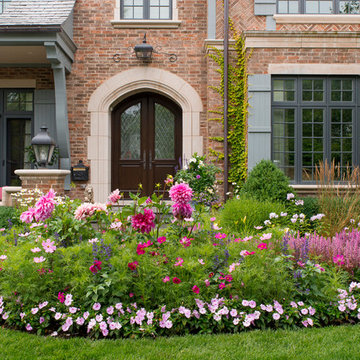Gartenweg Ideen und Design
Suche verfeinern:
Budget
Sortieren nach:Heute beliebt
101 – 120 von 44.398 Fotos
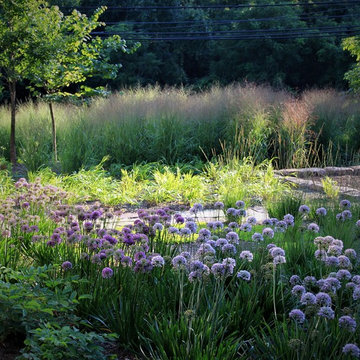
Mittelgroßer Landhausstil Garten mit direkter Sonneneinstrahlung und Natursteinplatten in Philadelphia
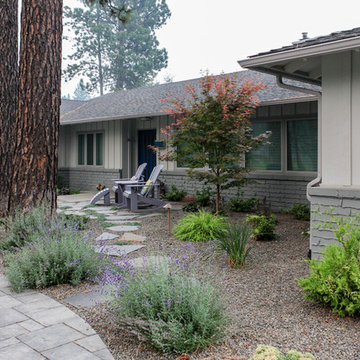
After moving into a mid-century ranch home on Spokane's South Hill, these homeowners gave the tired landscape a dramatic makeover. The aging asphalt driveway was replaced by precast concrete pavers that coordinate with a new walkway of sandwashed concrete pads. A pared-down front lawn reduces the overall water use of the landscape, while sculptural boulders add character. A small flagstone patio creates a spot to enjoy the outdoors in the courtyard-like area between the house and the towering ponderosa pines. The backyard received a similar update, with a new garden area, water feature, and paver patio anchoring the updated space.
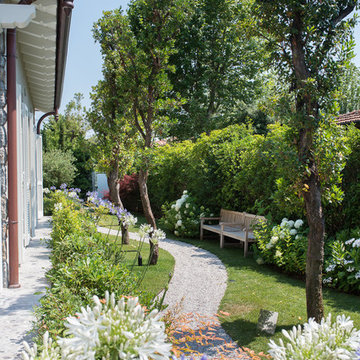
Francesca Pagliai
Großer, Halbschattiger Maritimer Garten neben dem Haus mit Auffahrt in Sonstige
Großer, Halbschattiger Maritimer Garten neben dem Haus mit Auffahrt in Sonstige
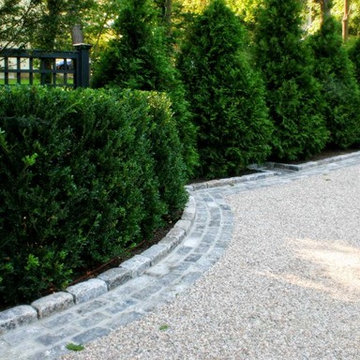
Mittelgroßer, Halbschattiger Klassischer Garten im Sommer mit Auffahrt in New York
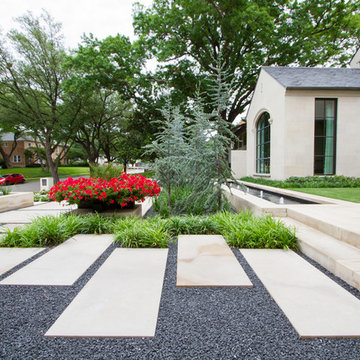
www.seeinseeout.com
Geometrischer, Mittelgroßer Moderner Garten im Frühling mit direkter Sonneneinstrahlung und Natursteinplatten in Dallas
Geometrischer, Mittelgroßer Moderner Garten im Frühling mit direkter Sonneneinstrahlung und Natursteinplatten in Dallas
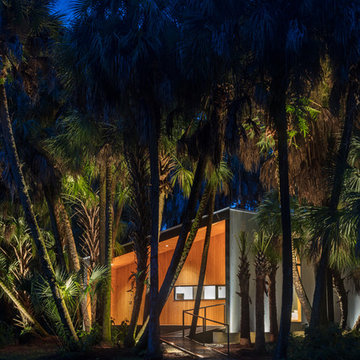
I built this on my property for my aging father who has some health issues. Handicap accessibility was a factor in design. His dream has always been to try retire to a cabin in the woods. This is what he got.
It is a 1 bedroom, 1 bath with a great room. It is 600 sqft of AC space. The footprint is 40' x 26' overall.
The site was the former home of our pig pen. I only had to take 1 tree to make this work and I planted 3 in its place. The axis is set from root ball to root ball. The rear center is aligned with mean sunset and is visible across a wetland.
The goal was to make the home feel like it was floating in the palms. The geometry had to simple and I didn't want it feeling heavy on the land so I cantilevered the structure beyond exposed foundation walls. My barn is nearby and it features old 1950's "S" corrugated metal panel walls. I used the same panel profile for my siding. I ran it vertical to match the barn, but also to balance the length of the structure and stretch the high point into the canopy, visually. The wood is all Southern Yellow Pine. This material came from clearing at the Babcock Ranch Development site. I ran it through the structure, end to end and horizontally, to create a seamless feel and to stretch the space. It worked. It feels MUCH bigger than it is.
I milled the material to specific sizes in specific areas to create precise alignments. Floor starters align with base. Wall tops adjoin ceiling starters to create the illusion of a seamless board. All light fixtures, HVAC supports, cabinets, switches, outlets, are set specifically to wood joints. The front and rear porch wood has three different milling profiles so the hypotenuse on the ceilings, align with the walls, and yield an aligned deck board below. Yes, I over did it. It is spectacular in its detailing. That's the benefit of small spaces.
Concrete counters and IKEA cabinets round out the conversation.
For those who cannot live tiny, I offer the Tiny-ish House.
Photos by Ryan Gamma
Staging by iStage Homes
Design Assistance Jimmy Thornton
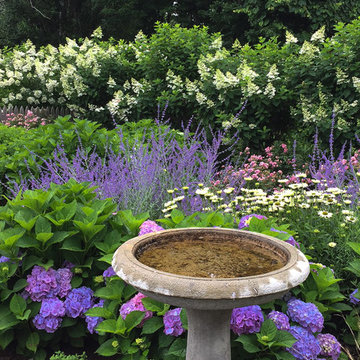
Cottage Shrub and Perennial Garden
Kleiner Maritimer Garten im Sommer mit direkter Sonneneinstrahlung in Providence
Kleiner Maritimer Garten im Sommer mit direkter Sonneneinstrahlung in Providence
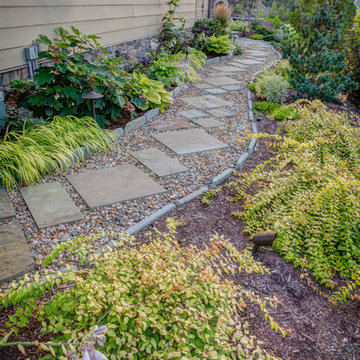
Sidewalk from fireplace patio to garage door continues bluestone material and pattern dry laid within gravel walkway. Plant choices reflect partial shade conditions and include Kolkwitzia, ‘Dream Catcher’ Beauty Bush.
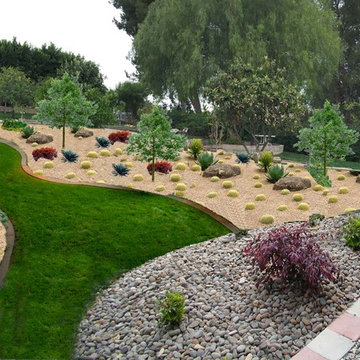
Geometrischer, Großer Klassischer Garten hinter dem Haus mit direkter Sonneneinstrahlung in Los Angeles
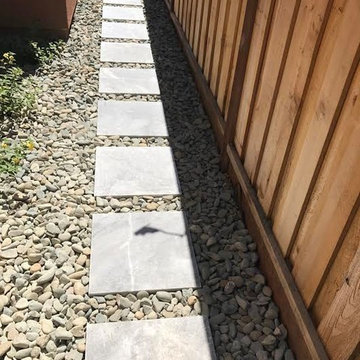
Großer, Halbschattiger Klassischer Gartenweg neben dem Haus mit Betonboden in San Francisco
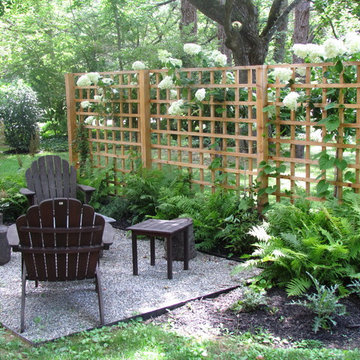
Kleiner Moderner Garten im Frühling, hinter dem Haus mit direkter Sonneneinstrahlung in Philadelphia
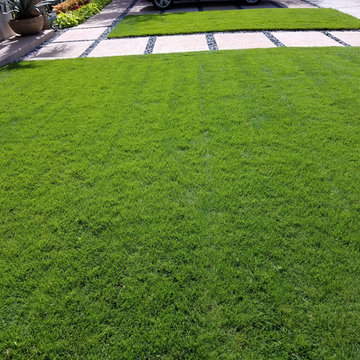
Geometrischer, Großer, Halbschattiger Klassischer Garten im Sommer mit Natursteinplatten in Dallas
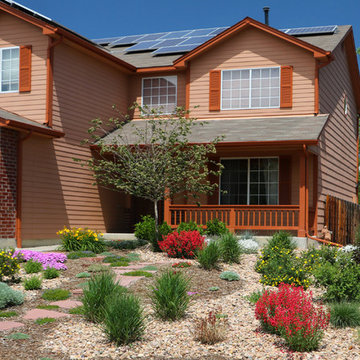
We love how our 'Alternative Lawn' design turned out, complete with heat-loving, low-water plants perfect for our Colorado Climate.
PC: Krista Lance
Mittelgroßer Mediterraner Garten im Sommer mit direkter Sonneneinstrahlung und Natursteinplatten in Denver
Mittelgroßer Mediterraner Garten im Sommer mit direkter Sonneneinstrahlung und Natursteinplatten in Denver
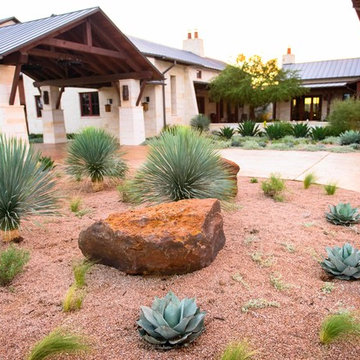
Photographer: Greg Thomas
Großer Mediterraner Garten mit direkter Sonneneinstrahlung und Betonboden in Austin
Großer Mediterraner Garten mit direkter Sonneneinstrahlung und Betonboden in Austin
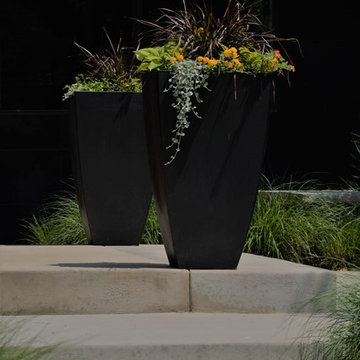
Geometrischer, Mittelgroßer, Halbschattiger Moderner Garten mit Betonboden in Denver
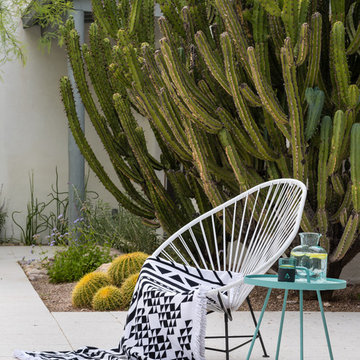
Photography by Matt Vacca
Kleiner Mediterraner Gartenweg im Sommer, hinter dem Haus mit direkter Sonneneinstrahlung und Betonboden in Phoenix
Kleiner Mediterraner Gartenweg im Sommer, hinter dem Haus mit direkter Sonneneinstrahlung und Betonboden in Phoenix
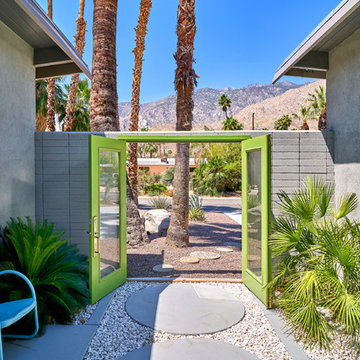
Robert D. Gentry
Mittelgroßer, Halbschattiger Mid-Century Gartenweg in Sonstige
Mittelgroßer, Halbschattiger Mid-Century Gartenweg in Sonstige
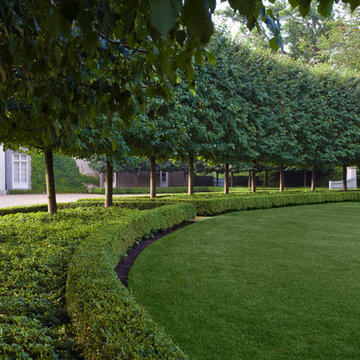
Credit: Linda Oyama Bryan
Geometrischer, Großer, Halbschattiger Moderner Gartenweg hinter dem Haus mit Betonboden in Chicago
Geometrischer, Großer, Halbschattiger Moderner Gartenweg hinter dem Haus mit Betonboden in Chicago
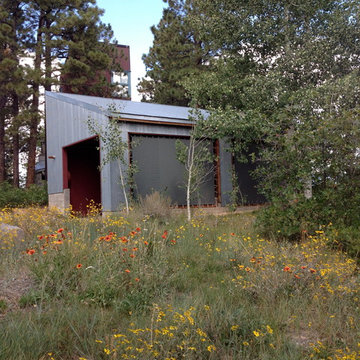
Geometrischer, Mittelgroßer, Schattiger Industrial Gartenweg im Frühling, hinter dem Haus in Albuquerque
Gartenweg Ideen und Design
6
