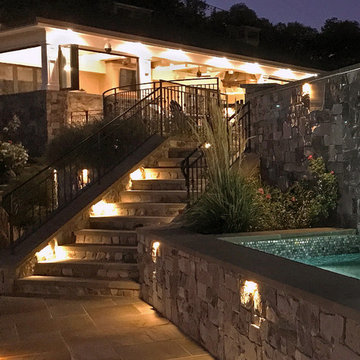Gartenmauer Ideen und Design
Suche verfeinern:
Budget
Sortieren nach:Heute beliebt
121 – 140 von 22.590 Fotos
1 von 3
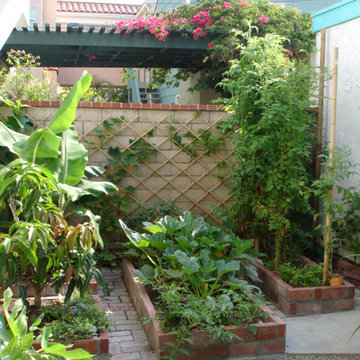
This is an urban single family home situated on a narrow lot that is about 1/8 of an acre and is only 2 blocks from the Pacific Ocean. I designed a completely new garden and installed everything along with the client’s help. The garden I designed consisted of an ornamental grass garden, a xeriscape garden with decomposed granite mounds, fruit trees and shrubs located throughout, a jungle forest garden, and raised brick vegetable beds in the rear. Previously, there was a wood deck covering almost the entire property that was removed by the owner. We installed root guard around all of the walkways. I installed the raised brick vegetable beds and walkways around the vegetable beds. Many of the plants were chosen to provide food and habitat for pollinators as well. Dozens of fruiting plants were located in the garden. So, it is called the “Garden of Eatin”.
Landscape design and photo by Roland Oehme
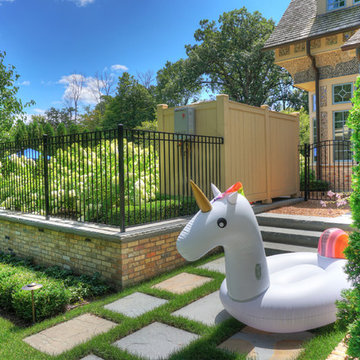
Lake Forest Mosaic House designed by prominent American architect Henry Ives Cobb, in 1882. Grounds designed and constructed by Arrow Land+Structures, in 2016.
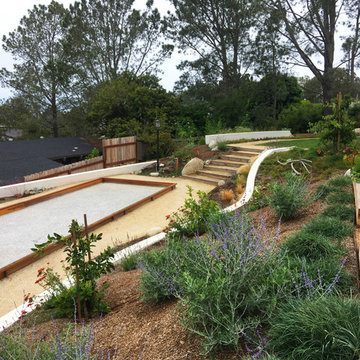
Naturalistic meadow with feather grass and lavender and bocce ball court.
Großer Moderner Garten hinter dem Haus mit direkter Sonneneinstrahlung in San Diego
Großer Moderner Garten hinter dem Haus mit direkter Sonneneinstrahlung in San Diego
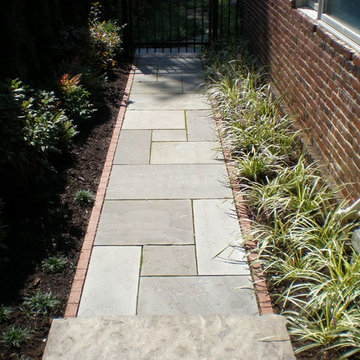
Klassischer Garten mit direkter Sonneneinstrahlung und Pflastersteinen in Baltimore
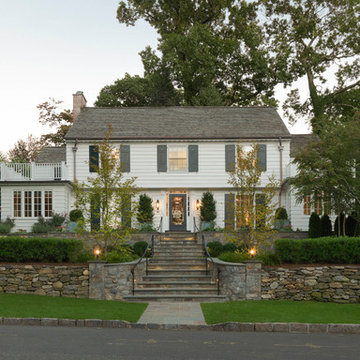
The landscape design for this property in an established New York City suburb marries stately elegance with relaxed outdoor living. The greatest challenge of the site was a considerable grade change over a small area (a third of an acre). We replaced overgrown shrubs and crumbling stonework with a clean hardscape design that clearly defines the flow around the property. A long play lawn in front is linked to a sideyard patio space and natural-gas campfire with broad bluestone block steps. A cozy dining terrace behind the house is hugged by a retaining wall that showcases friendly flowering plants and edibles. Set into the terrace wall is a custom water feature that brings sound and movement to the seating area. Exposed ledge in the backyard provides a fun playspace for adventurous kids, with a rope bridge leading to a playhouse.
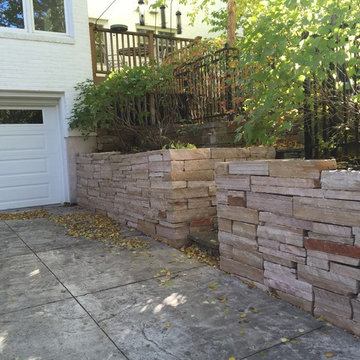
Großer, Schattiger Rustikaler Garten mit Natursteinplatten und Auffahrt in Minneapolis
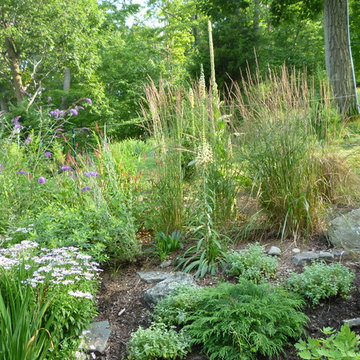
Cottage garden with deer proof plants including Digitalis, Buddleia , Microbiota, Perovskia, Persicaria amplexicaulis 'Firetail', Iris, Calamagrostis xacutifolia 'Karl Foerster' .
Susan Irving
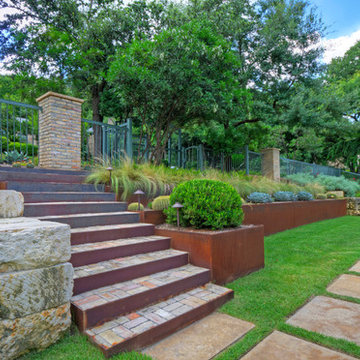
Steel retaining wall mixed with quarry block retaining walls. Lueders limestone stepping stones run along side the pool
Großer Moderner Garten im Frühling mit direkter Sonneneinstrahlung und Natursteinplatten in Austin
Großer Moderner Garten im Frühling mit direkter Sonneneinstrahlung und Natursteinplatten in Austin
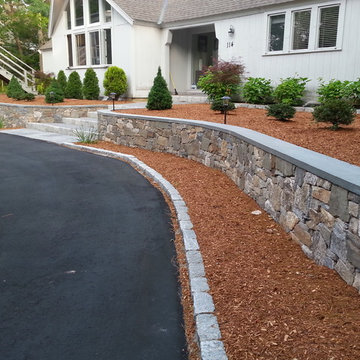
Mittelgroßer, Halbschattiger Klassischer Garten mit Mulch in Boston
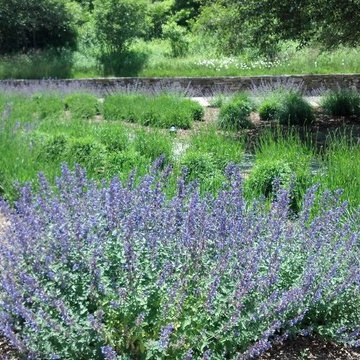
Mittelgroße Klassische Gartenmauer hinter dem Haus mit direkter Sonneneinstrahlung und Natursteinplatten in Boston
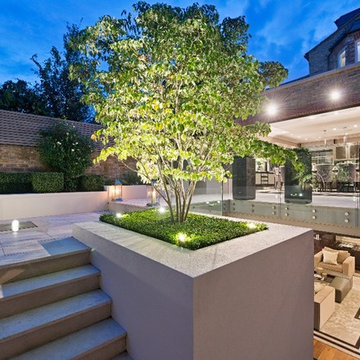
The low maintenance patio garden features a lit fountain that adds a romantic feel to the contemporary landscaping.
Geometrische, Große Moderne Gartenmauer im Sommer, hinter dem Haus mit direkter Sonneneinstrahlung und Natursteinplatten in London
Geometrische, Große Moderne Gartenmauer im Sommer, hinter dem Haus mit direkter Sonneneinstrahlung und Natursteinplatten in London
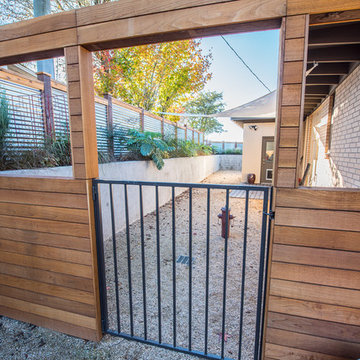
The client needed a large, secure dog run to accommodate all of the pups she fosters. The 4' retaining wall and 6' corrugated metal fence give the dogs privacy and security while keeping with the aesthetic of the design. RCMedia
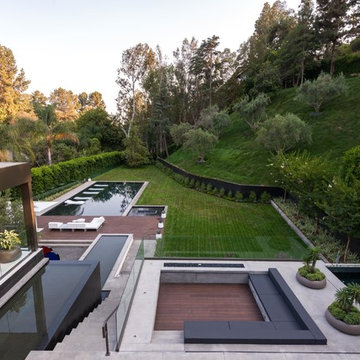
Photography by Matthew Momberger
Geräumiger, Geometrischer Moderner Garten hinter dem Haus, im Sommer mit direkter Sonneneinstrahlung in Los Angeles
Geräumiger, Geometrischer Moderner Garten hinter dem Haus, im Sommer mit direkter Sonneneinstrahlung in Los Angeles
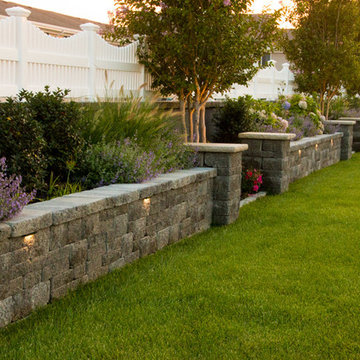
Geometrische, Mittelgroße Klassische Gartenmauer hinter dem Haus mit Natursteinplatten in New York
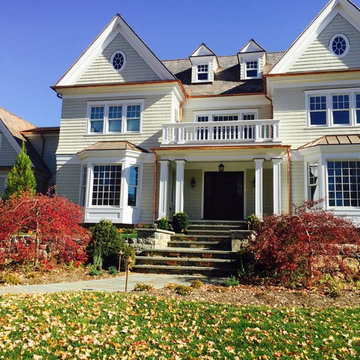
Mittelgroßer Moderner Garten im Sommer mit direkter Sonneneinstrahlung und Natursteinplatten in New York
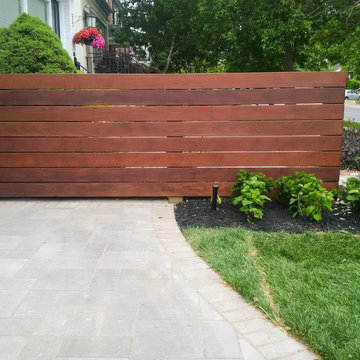
Custom made Ipe (Brazilian Walnut) privacy fence/divider. A gorgeous hard wood choice for outdoor fencing.
Geometrische, Kleine Moderne Gartenmauer im Frühling, neben dem Haus mit direkter Sonneneinstrahlung und Betonboden in Toronto
Geometrische, Kleine Moderne Gartenmauer im Frühling, neben dem Haus mit direkter Sonneneinstrahlung und Betonboden in Toronto
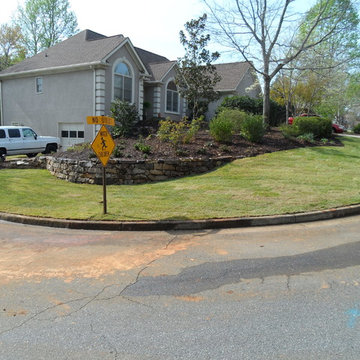
This landscape design covers the front and side yard. The yard was stripped down first. We installed a few boulder retaining walls, new planting beds, landscape lighting, sod, new plants, mulch, and new walkway.
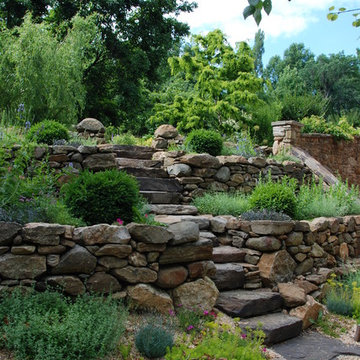
Angle Eye Photography
Kleine, Halbschattige Gartenmauer im Frühling, hinter dem Haus mit Natursteinplatten in Philadelphia
Kleine, Halbschattige Gartenmauer im Frühling, hinter dem Haus mit Natursteinplatten in Philadelphia
Gartenmauer Ideen und Design
7
