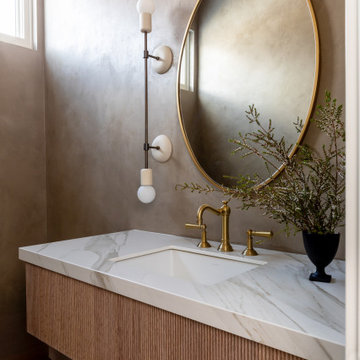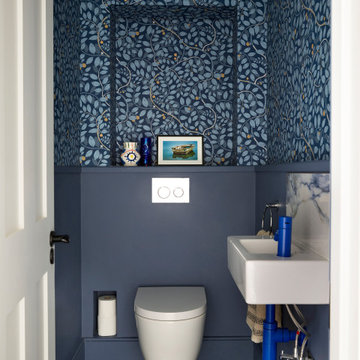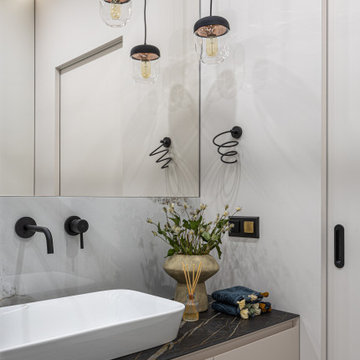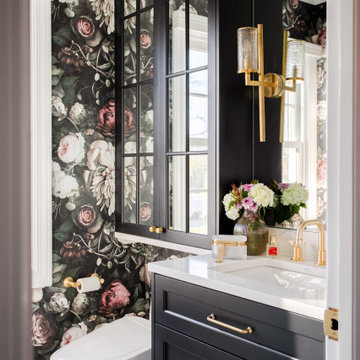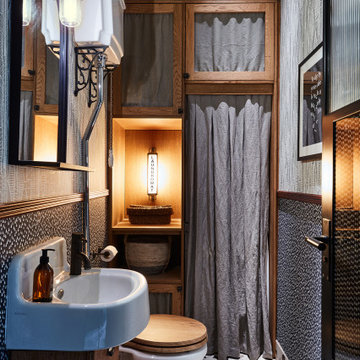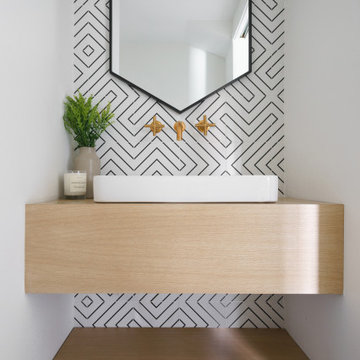Gästetoilette Ideen und Design
Suche verfeinern:
Budget
Sortieren nach:Heute beliebt
21 – 40 von 180.396 Fotos

Maritime Gästetoilette mit flächenbündigen Schrankfronten, grünen Schränken, grüner Wandfarbe, Aufsatzwaschbecken und grüner Waschtischplatte in Sonstige

Kleine Klassische Gästetoilette mit grauer Wandfarbe und Waschtischkonsole in Washington, D.C.

Mittelgroße Moderne Gästetoilette mit grauen Fliesen, grauer Wandfarbe, Wandwaschbecken, beigem Boden und grauer Waschtischplatte in Washington, D.C.
Finden Sie den richtigen Experten für Ihr Projekt

Mike Kaskel
Kleine Klassische Gästetoilette mit Wandtoilette mit Spülkasten, bunten Wänden, dunklem Holzboden, Waschtischkonsole und braunem Boden in Houston
Kleine Klassische Gästetoilette mit Wandtoilette mit Spülkasten, bunten Wänden, dunklem Holzboden, Waschtischkonsole und braunem Boden in Houston

Mittelgroße Klassische Gästetoilette mit Schrankfronten im Shaker-Stil, hellbraunen Holzschränken, grauen Fliesen, weißer Wandfarbe, Unterbauwaschbecken, grauem Boden, Keramikboden und weißer Waschtischplatte in Austin

Clients wanted to keep a powder room on the first floor and desired to relocate it away from kitchen and update the look. We needed to minimize the powder room footprint and tuck it into a service area instead of an open public area.
We minimize the footprint and tucked the PR across from the basement stair which created a small ancillary room and buffer between the adjacent rooms. We used a small wall hung basin to make the small room feel larger by exposing more of the floor footprint. Wainscot paneling was installed to create balance, scale and contrasting finishes.
The new powder room exudes simple elegance from the polished nickel hardware, rich contrast and delicate accent lighting. The space is comfortable in scale and leaves you with a sense of eloquence.
Jonathan Kolbe, Photographer

Photo Credit Sarah Greenman
Klassische Gästetoilette mit Kassettenfronten und weißen Schränken in Dallas
Klassische Gästetoilette mit Kassettenfronten und weißen Schränken in Dallas
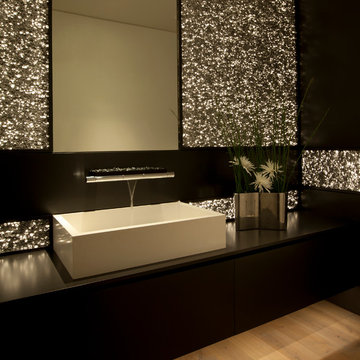
Architecture by Horst Architects
www.horst-architects.com
John Ellis Photography
Moderne Gästetoilette mit Aufsatzwaschbecken, schwarzen Fliesen und schwarzer Waschtischplatte in Orange County
Moderne Gästetoilette mit Aufsatzwaschbecken, schwarzen Fliesen und schwarzer Waschtischplatte in Orange County
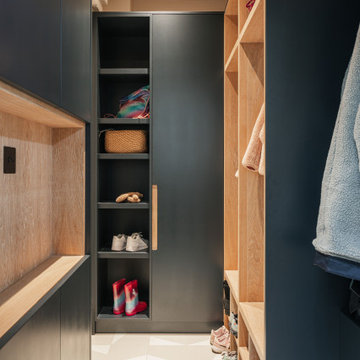
This was a third project where as an Architectural
practice, we designed and built in house one of our
projects. This project we extended our arm of delivery
and made all the bespoke joinery in our workshop -
staircases, shelving, doors -you name it - we made it.

Design by Carol Luke.
Breakdown of the room:
Benjamin Moore HC 105 is on both the ceiling & walls. The darker color on the ceiling works b/c of the 10 ft height coupled w/the west facing window, lighting & white trim.
Trim Color: Benj Moore Decorator White.
Vanity is Wood-Mode Fine Custom Cabinetry: Wood-Mode Essex Recessed Door Style, Black Forest finish on cherry
Countertop/Backsplash - Franco’s Marble Shop: Calacutta Gold marble
Undermount Sink - Kohler “Devonshire”
Tile- Mosaic Tile: baseboards - polished Arabescato base moulding, Arabescato Black Dot basketweave
Crystal Ceiling light- Elk Lighting “Renaissance’
Sconces - Bellacor: “Normandie”, polished Nickel
Faucet - Kallista: “Tuxedo”, polished nickel
Mirror - Afina: “Radiance Venetian”
Toilet - Barclay: “Victoria High Tank”, white w/satin nickel trim & pull chain
Photo by Morgan Howarth.
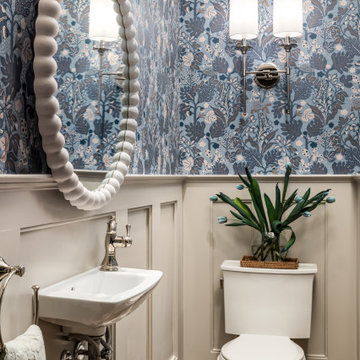
A quintessential 1925 bungalow located in the charming neighborhood of Virginia Highland in Atlanta, this project included a renovation of the kitchen, family room and powder room on the first floor, and the laundry and primary bath on the second. The Copper Sky Design + Remodel team reconfigured the first floor to better accommodate additional cabinetry and an island in the kitchen by borrowing space from what was a full bathroom and converting it to a half bath. Upstairs, unfinished attic space was converted to a roomy laundry room while the 200 square foot primary bath remained in its original footprint.

Kleine Stilmix Gästetoilette mit weißen Schränken, Toilette mit Aufsatzspülkasten, blauer Wandfarbe, Porzellan-Bodenfliesen, Waschtischkonsole, grauem Boden, freistehendem Waschtisch und Tapetenwänden in Phoenix

A small full basement bathroom in our Modern Spanish-Style Revival project boasts a tiled focal vanity wall with floating shelves, brass details, and red penny floor tiles.

Kleine Moderne Gästetoilette mit offenen Schränken, weißen Schränken, Wandtoilette mit Spülkasten, weißen Fliesen, Mosaikfliesen, weißer Wandfarbe, Marmorboden, Aufsatzwaschbecken, Glaswaschbecken/Glaswaschtisch, weißem Boden, weißer Waschtischplatte und schwebendem Waschtisch in Miami
Gästetoilette Ideen und Design
2
